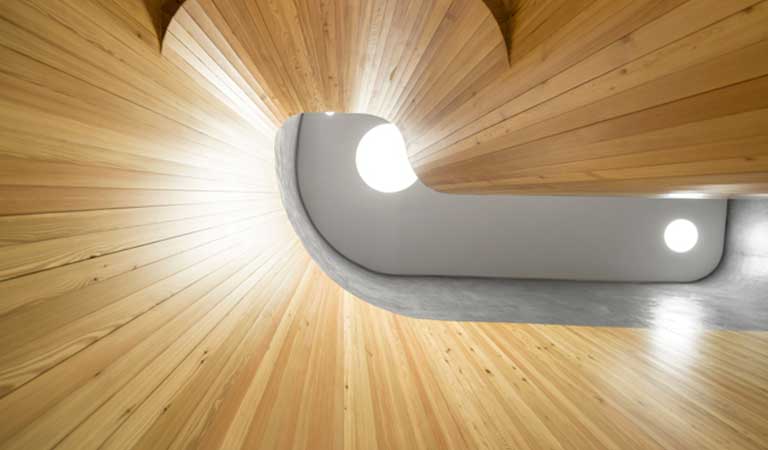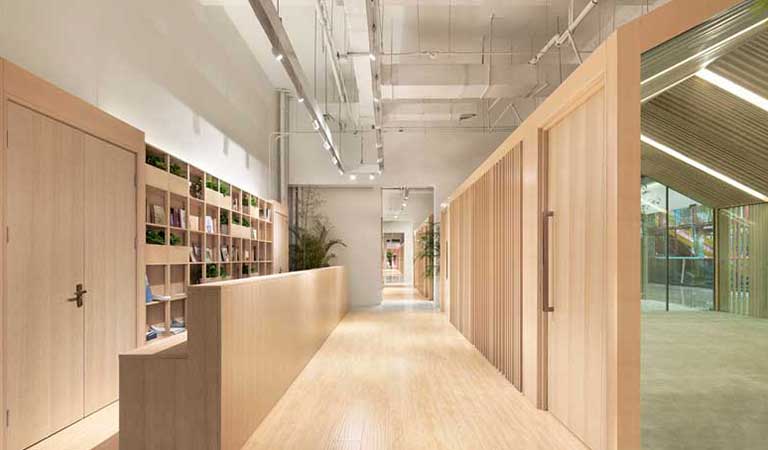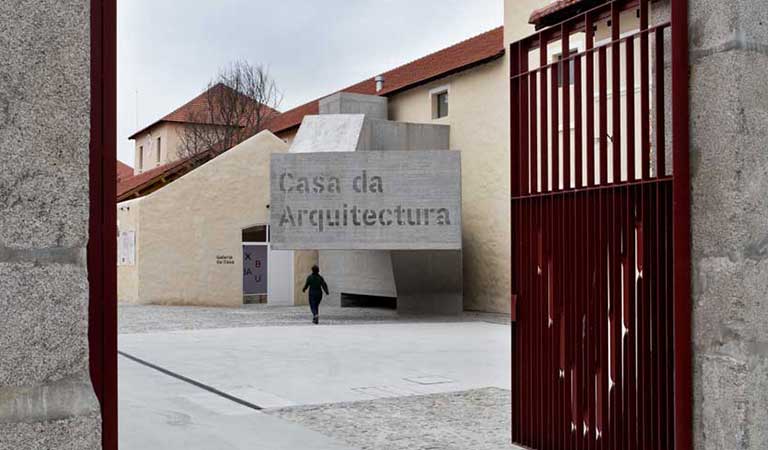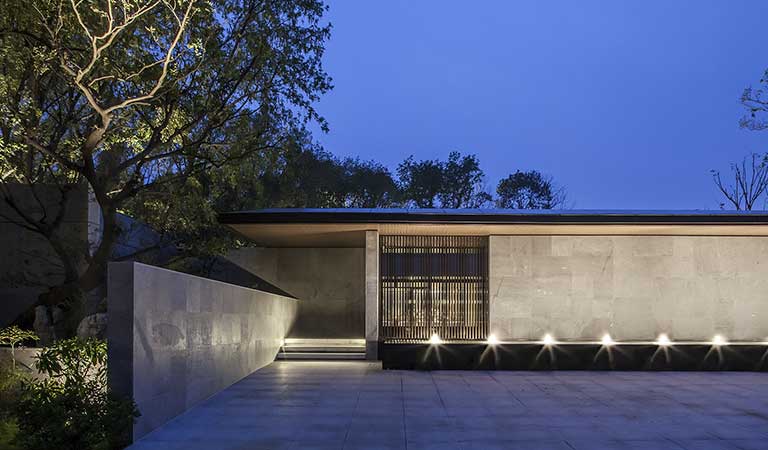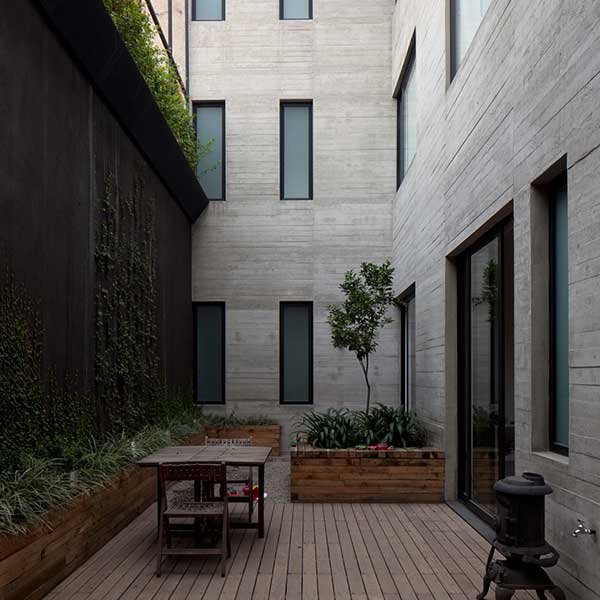ATELIER CENTRAL ARQUITECTOS
Vergílio Ferreira School
Architect: José Martinez Silva | Miguel Beleza
Location:Carnide, Lisbon . Portugal
Office: ATELIER CENTRAL ARQUITECTOS
Project Team: Fernando Carlota, João Graça, Pedro Rodrigues, Cristina Vieira, David Cachucho,
Andreia Sá, Cláudia Barata, Filipe Oliveira
Structural Engineering: PRESSUPOSTO – Projectos e Consultoria de Engenharia
Engineering: LMSA – Engenharia de Edifícios, S.A. | LMSA – MAROBAL | Laqre
Landscape Architect: GLOBAL – Arquitectura Paisagista, Lda.
Construction Company: Construtora Abrantina, S.A. | Lena Engenharia e Construções, S.A. | MRG, S.A.
Client: Parque Escolar
Project: 2008
Construction: 2009 - 2011
Photography: FG+SG - Fernando Guerra, Sérgio Guerra
—DESCRIPTION BY José Martinez Silva —
The Vergílio Ferreira school had an incredible dimension, it was a huge city block in Telheiras, Carnide. And it was made of several separated buildings, pavilions made in a time schools population grew exponentially and a quick response was needed.
They spread these buildings through a series of platforms in the city block. It was a school without an image of its own, it was just like any other school created at that time across the country.
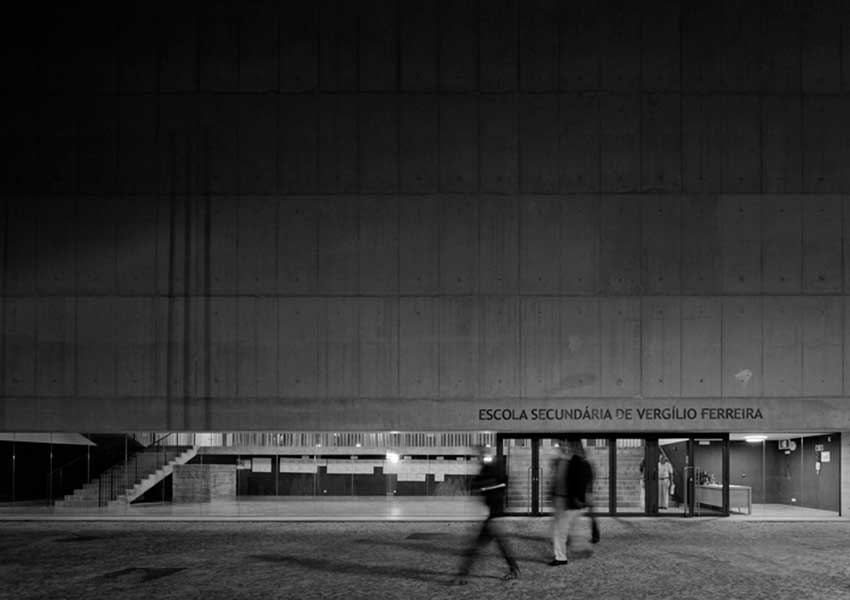
© FG+SG - Fernando Guerra, Sérgio Guerra
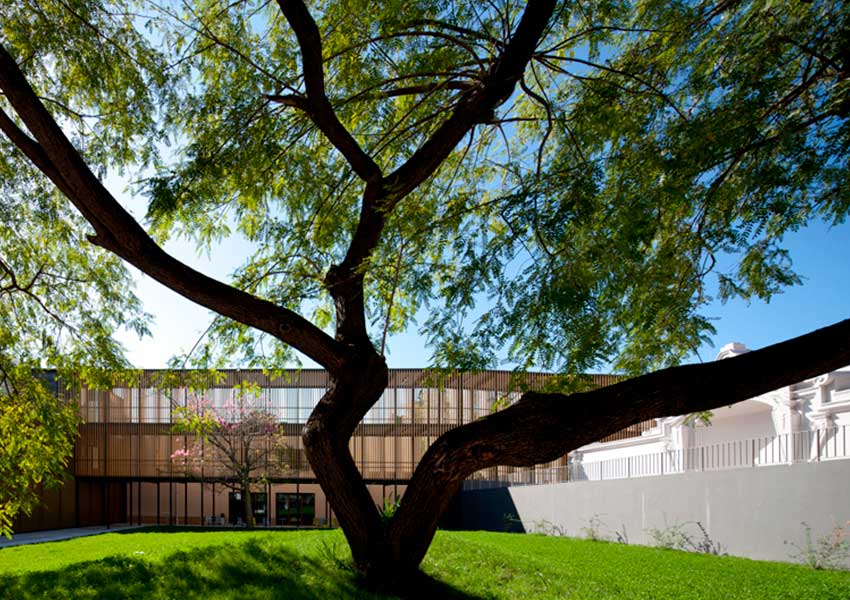
© FG+SG - Fernando Guerra, Sérgio Guerra
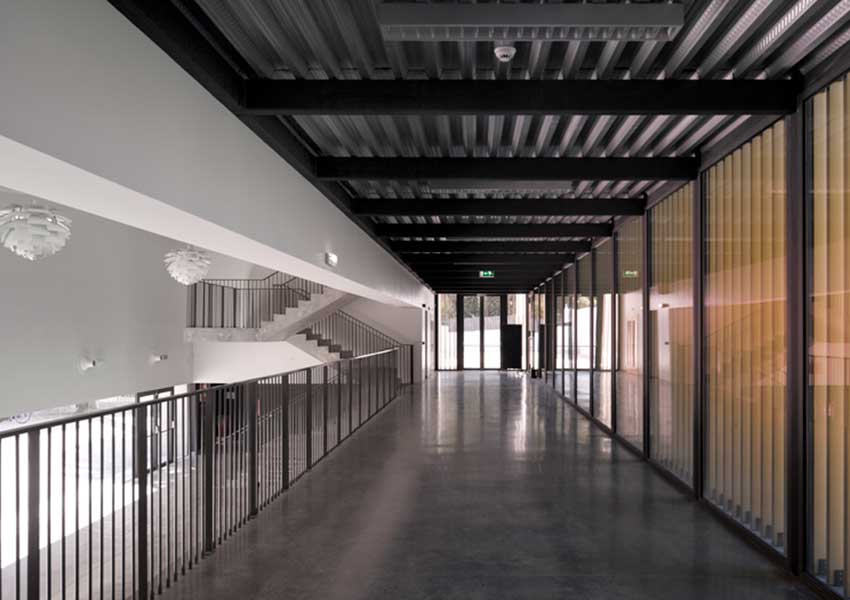
© FG+SG - Fernando Guerra, Sérgio Guerra
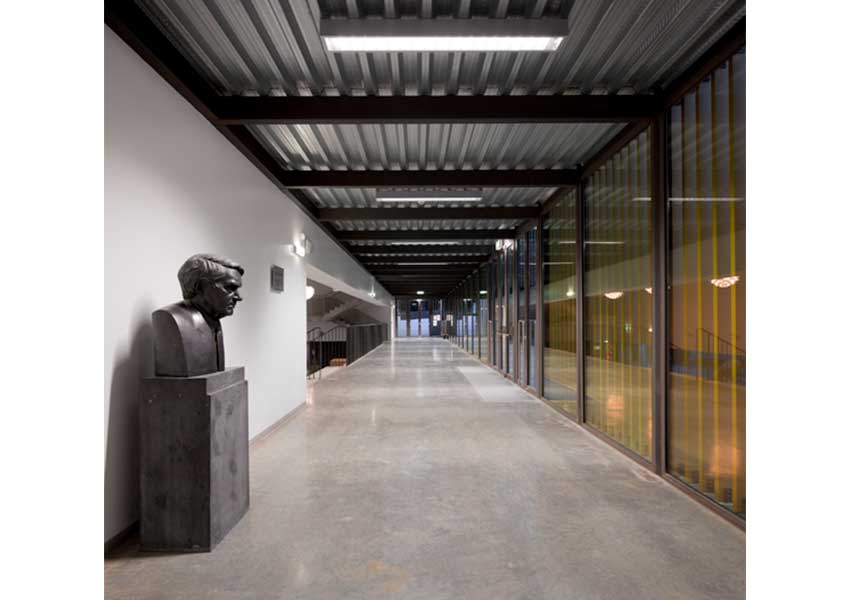
© FG+SG - Fernando Guerra, Sérgio Guerra
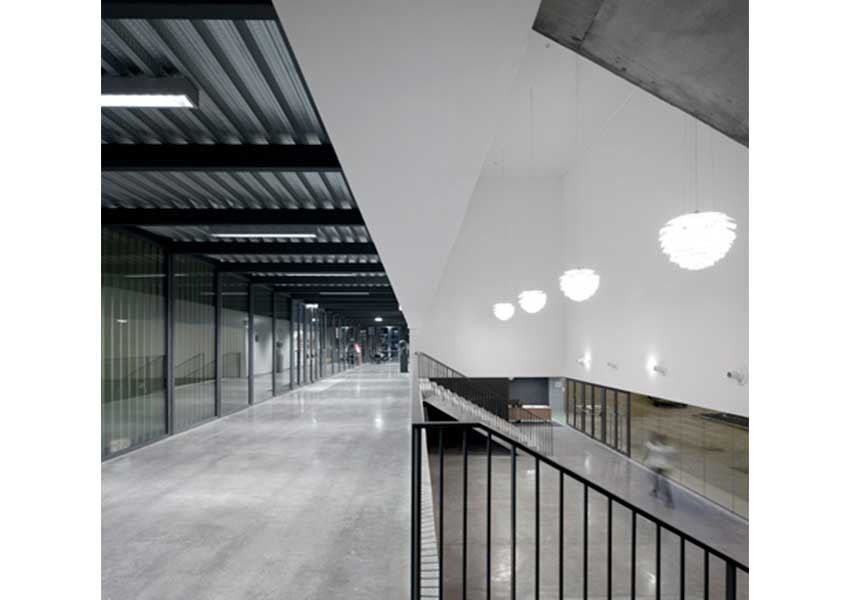
© FG+SG - Fernando Guerra, Sérgio Guerra
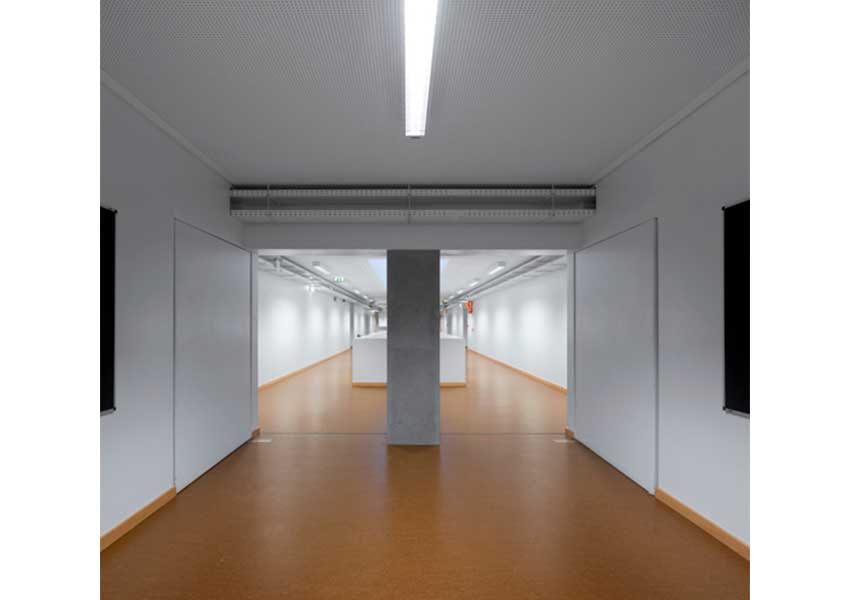
© FG+SG - Fernando Guerra, Sérgio Guerra
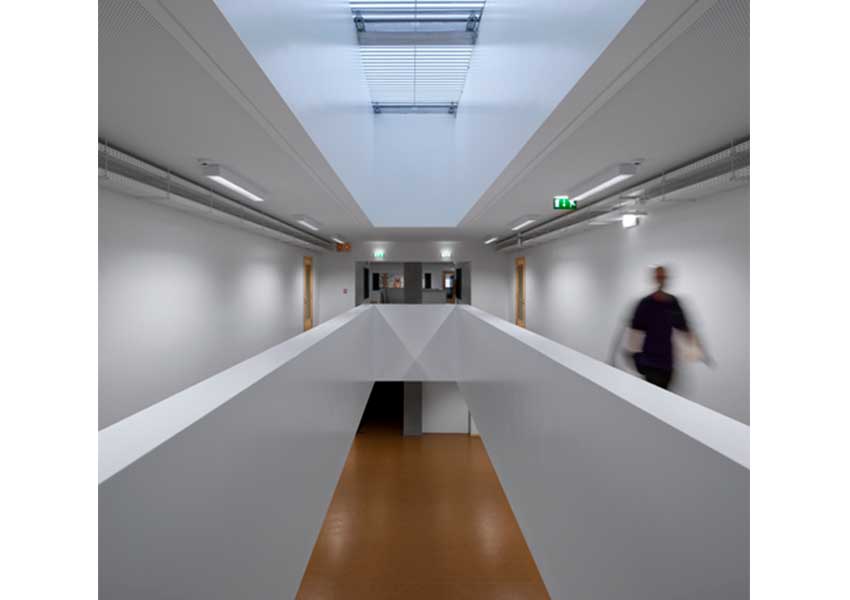
© FG+SG - Fernando Guerra, Sérgio Guerra
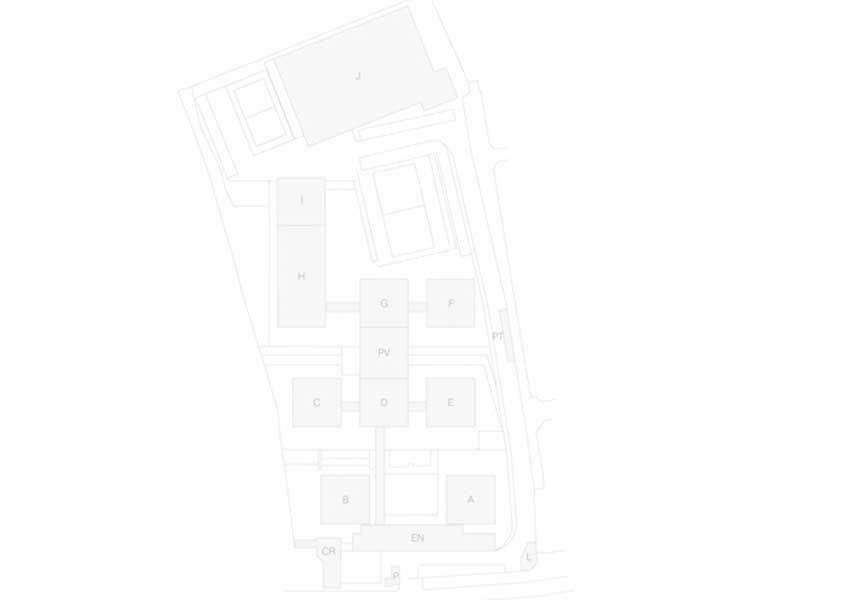
© ATELIER CENTRAL ARQUITECTOS
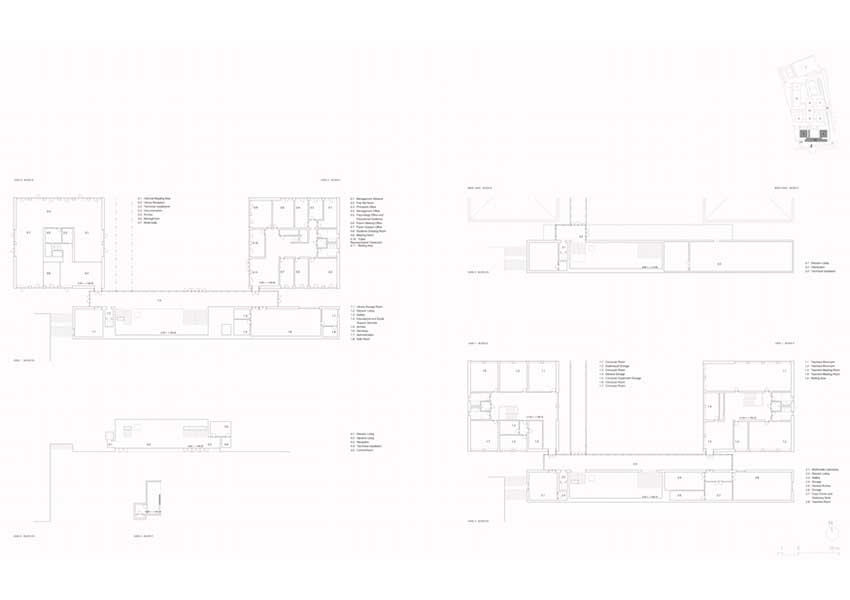
© ATELIER CENTRAL ARQUITECTOS
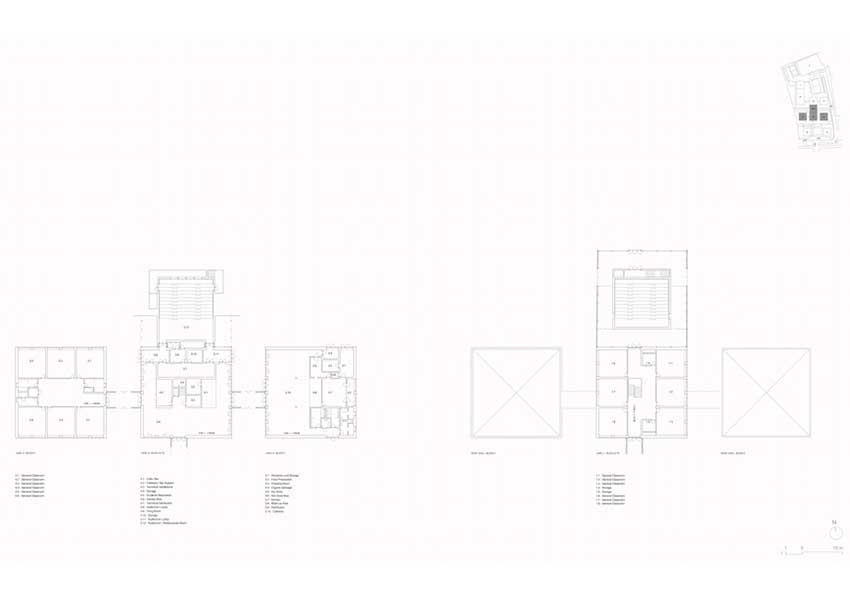
© ATELIER CENTRAL ARQUITECTOS
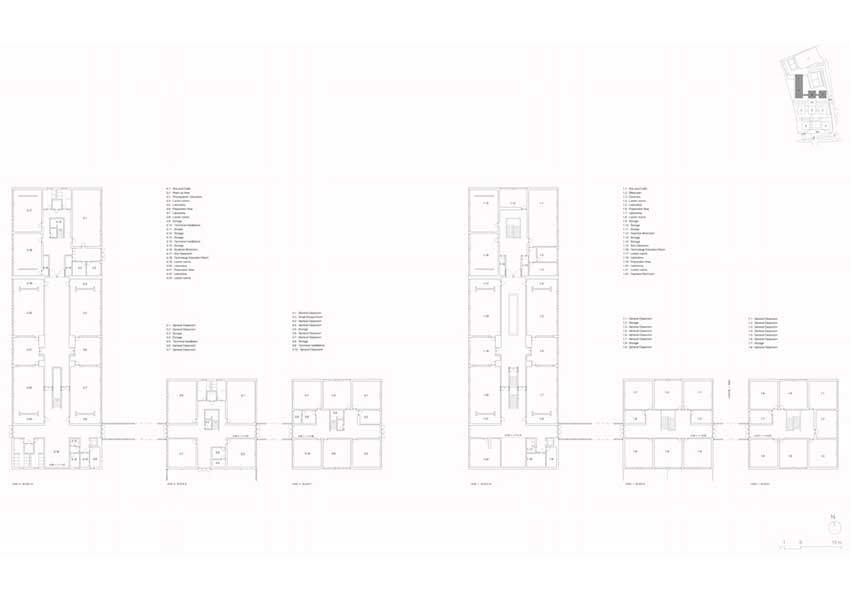
© ATELIER CENTRAL ARQUITECTOS
PreviousNext
The surrounding was set by buildings from the 70's filled with scattered window glazed balconies outside. One thing we also considered important when we visited the school was the light it had, that terrain has a beautiful light but it was scrambled by the reflections of the window glazed balconies.
One of our first ideas right from the start was to create a wall that isolated us from the surroundings, inspired by a book as a reference to Vergílio Ferreira, that “book" is placed standing up with an incredible pressure on the entrance opening. This opening is reduced to a tight scale to make sure you feel all that mass over your head, protecting you from the surrounding buildings.
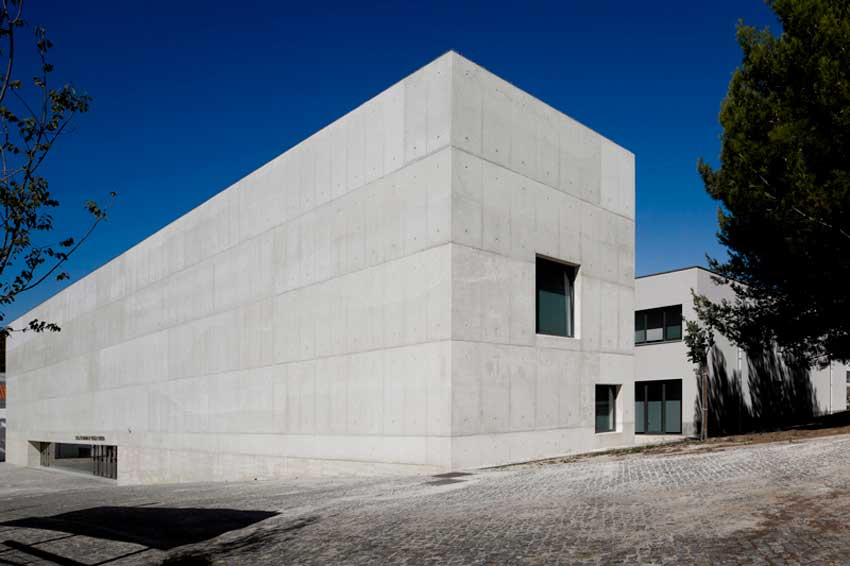
© FG+SG - Fernando Guerra, Sérgio Guerra
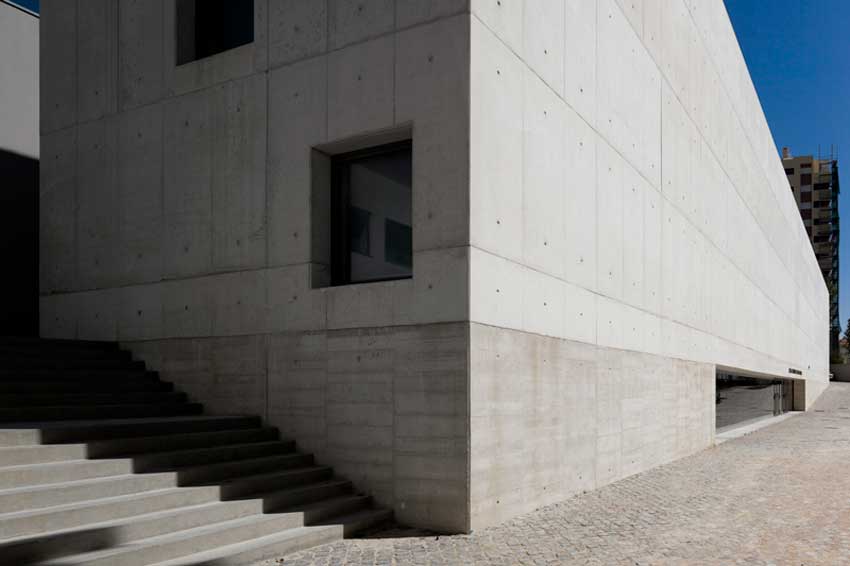
© FG+SG - Fernando Guerra, Sérgio Guerra
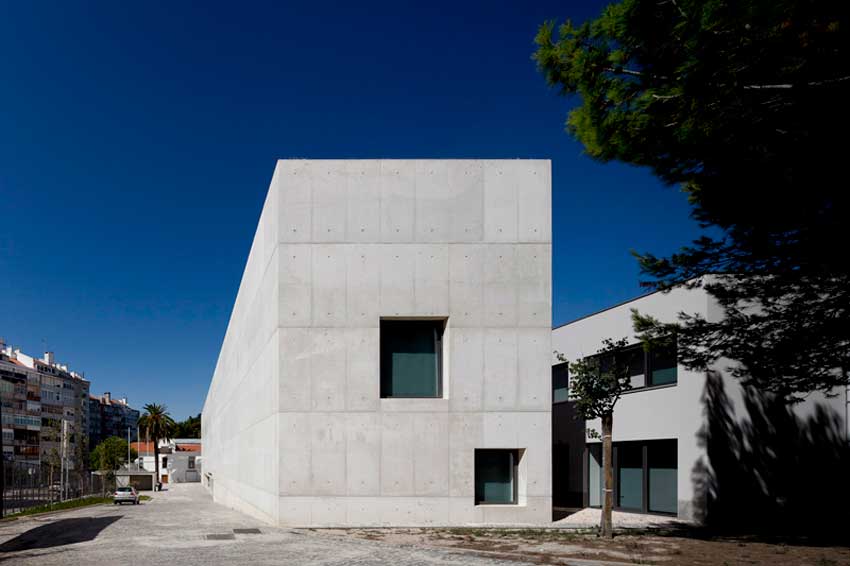
© FG+SG - Fernando Guerra, Sérgio Guerra
From this volume come out all the exterior paths, that we then had to enclose in order to create some protection, we had to have some kind of guards. We asked for some aluminum samples, amongst them the golden one,and we thought it could be a material that with all the light in that school,could actually surprise us given the glimmer it has and what it could pass on to the surroundings.
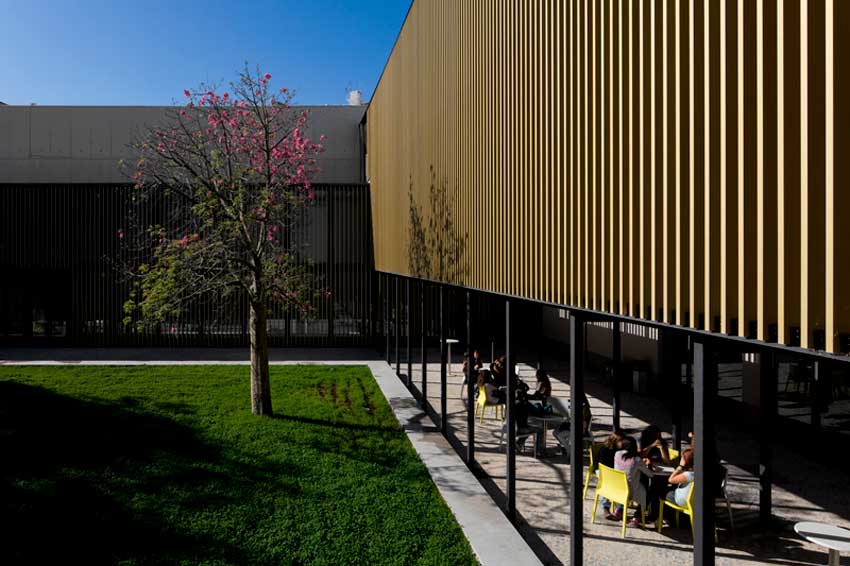
© FG+SG - Fernando Guerra, Sérgio Guerra
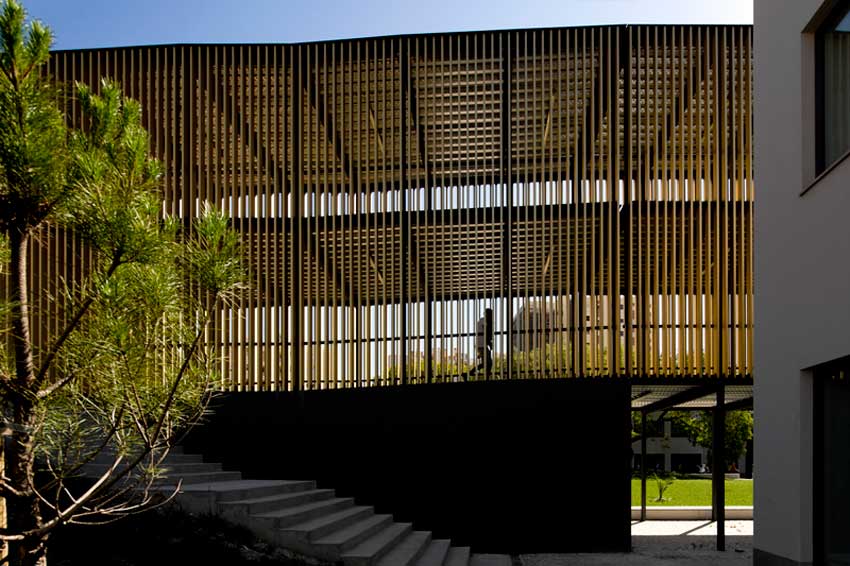
© FG+SG - Fernando Guerra, Sérgio Guerra
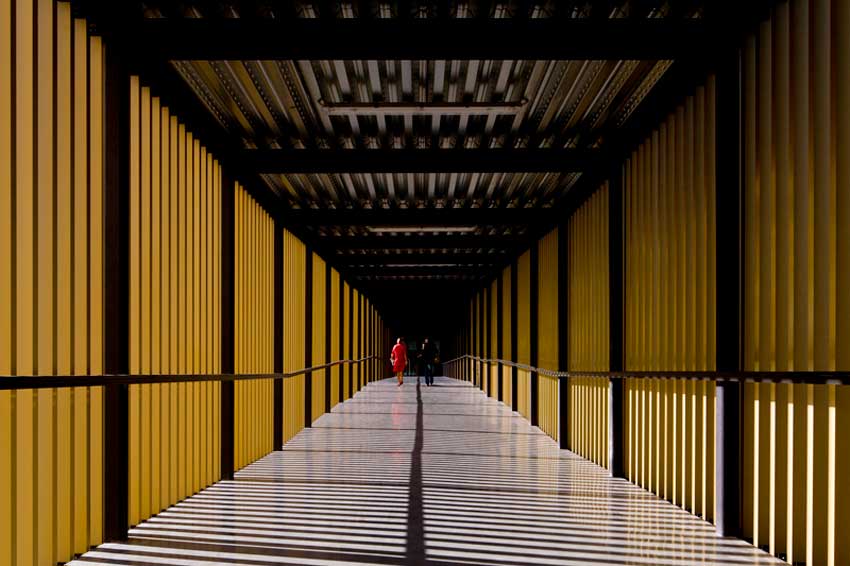
© FG+SG - Fernando Guerra, Sérgio Guerra
Because in fact we had to refurbish the pavilions, we had to replace the finishings and answer to a series of technical demands that didn't exist before. And then we focused on solving the paths and on the new building that was going to be built:
A pure volume, white, standing in the front, extremely narrow and very heavy. Providing the image for the school.
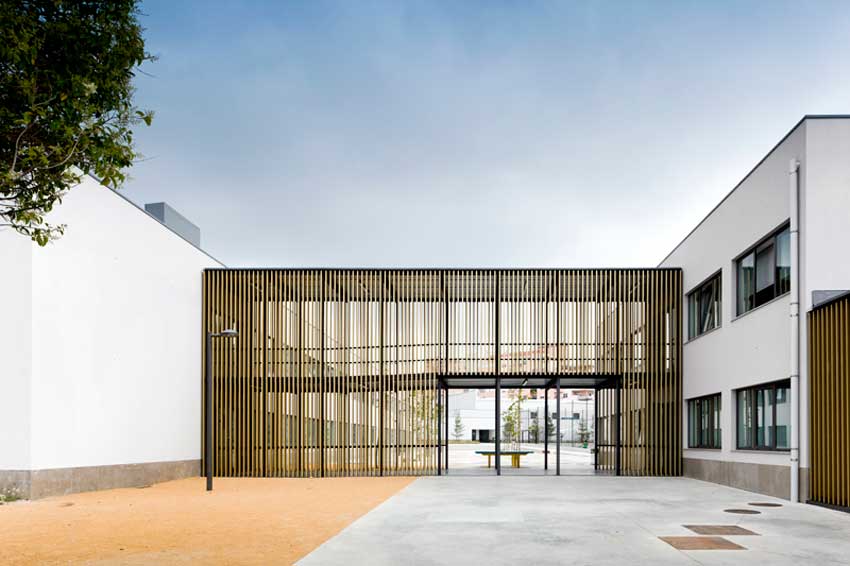
© FG+SG - Fernando Guerra, Sérgio Guerra
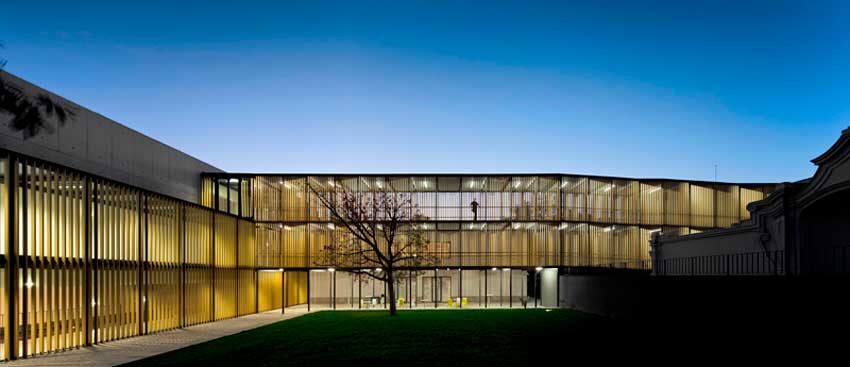
© FG+SG - Fernando Guerra, Sérgio Guerra




















