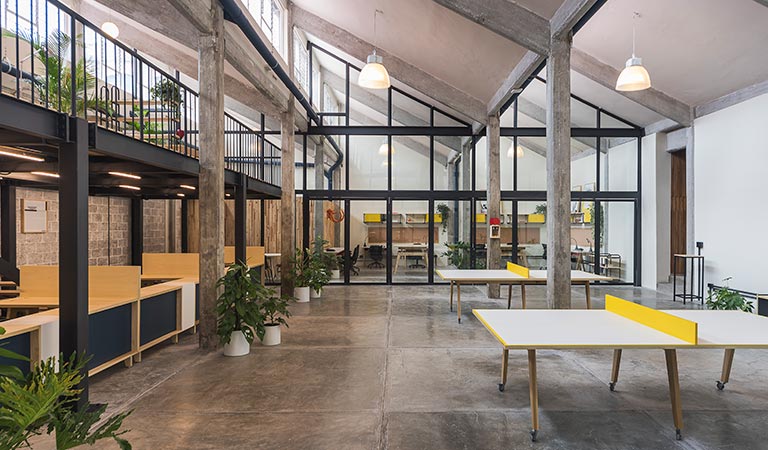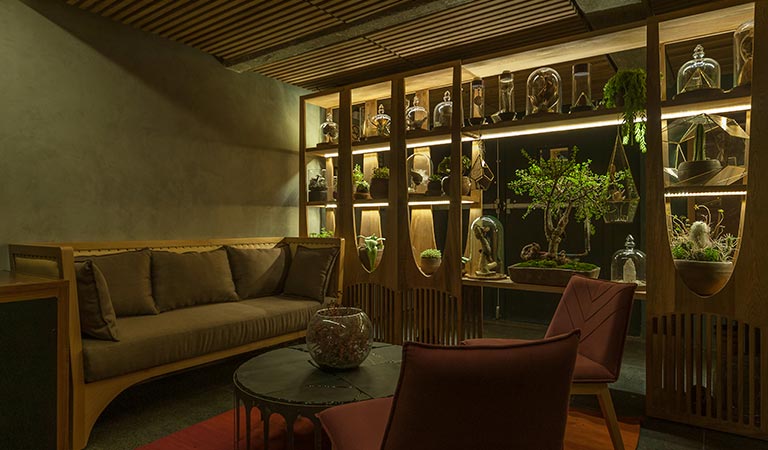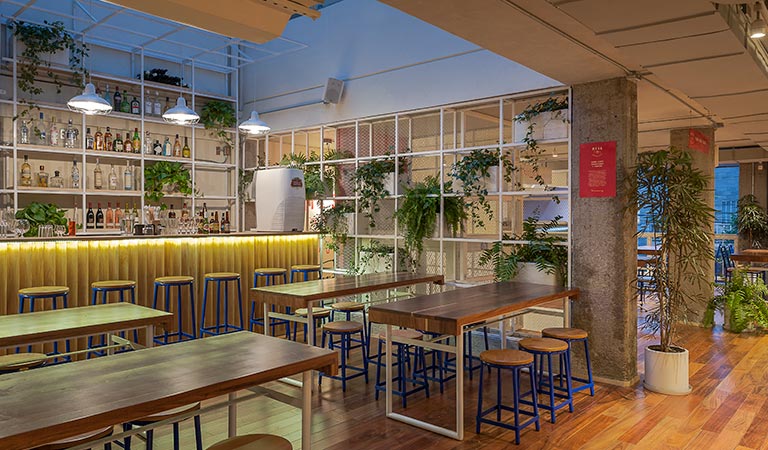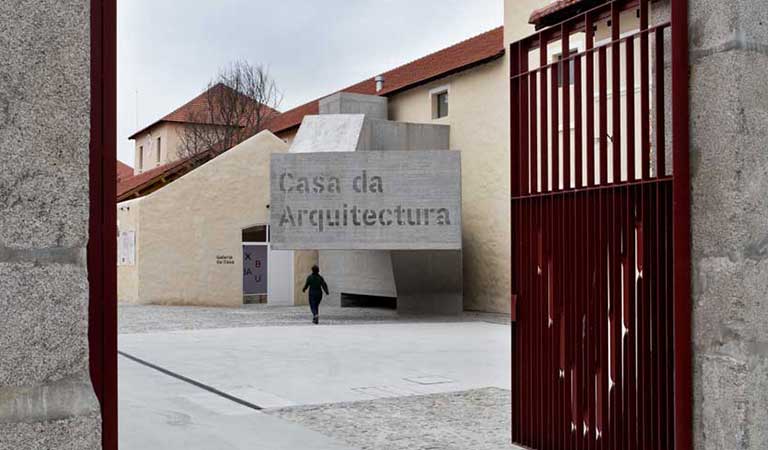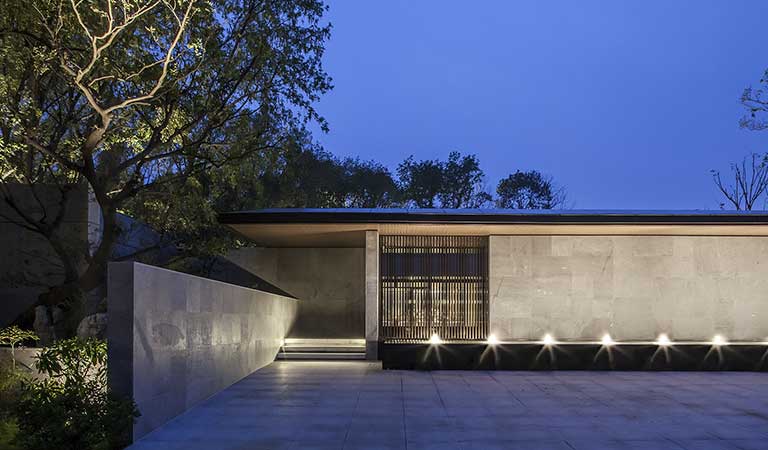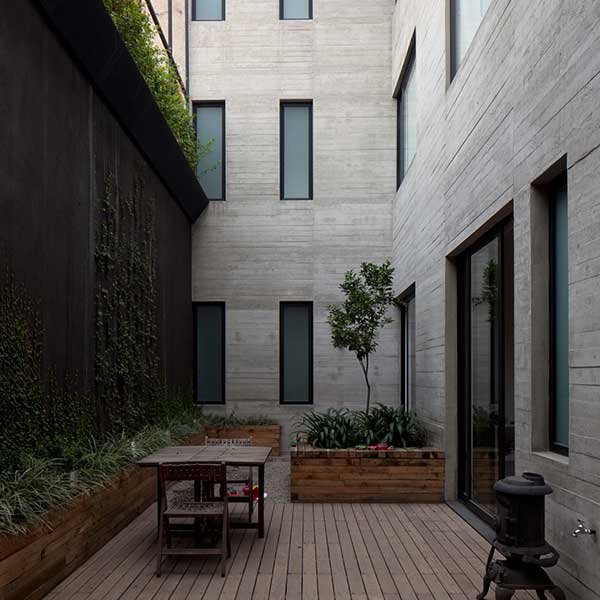Campobaja comes directly from Ensenada, Baja California. More than a restaurant that references the way food is prepared there, the idea was to literally transport a piece of Baja to Mexico City’s Colonia Roma.
Collaboration: Despacho Durango
Area: 224 m2
Location:Colima 124, Colonia Roma Norte, 06700, Delegación Cuauhtémoc, Distrito Federal, México
Photography: LGM Studio
Construction: Agosto - Noviembre 2015
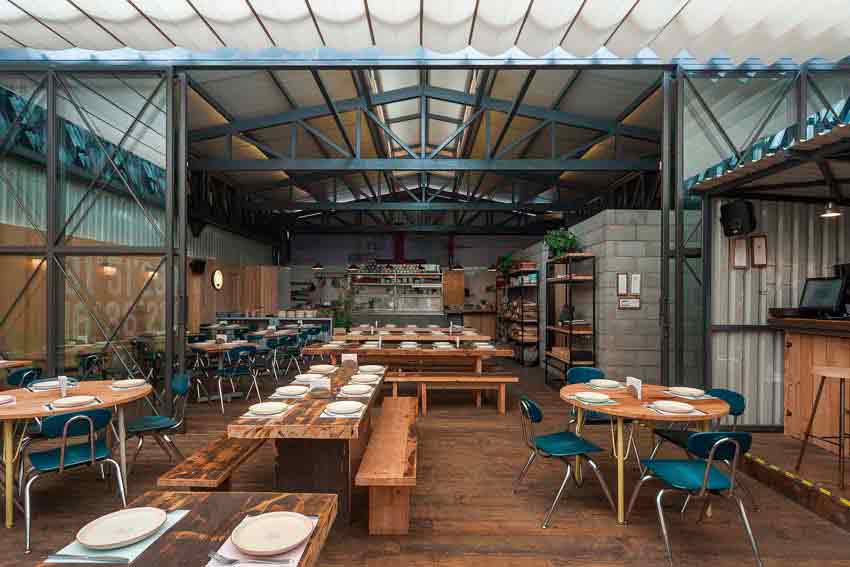
© LGM Studio
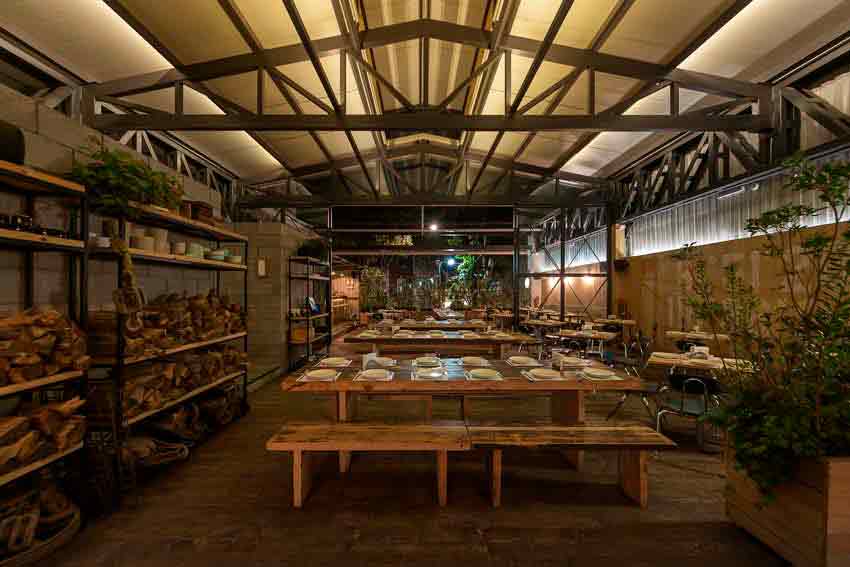
© LGM Studio
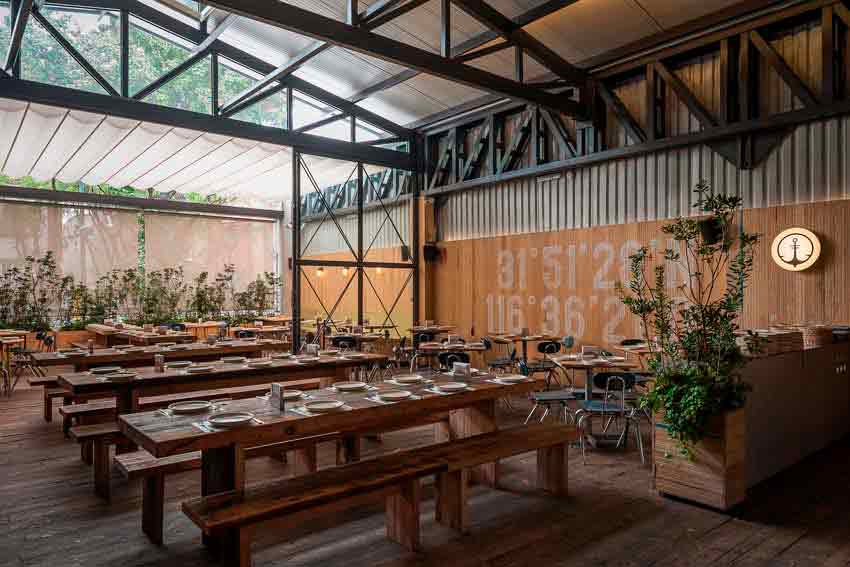
© LGM Studio
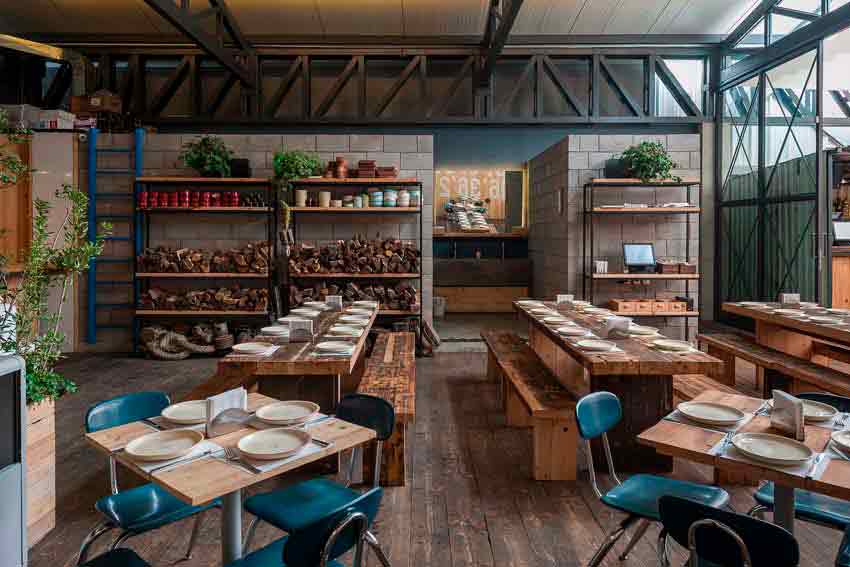
© LGM Studio
The space is composed of two levels: the first is a small street access that brings you to a wooden covered foyer that creates an initial sense of uncertainty.
The second level is discovered when going up a staircase that reveals a brick-wall and that completely changes the spatial perception. The height dramatically increases and the covering structure becomes protagonic.
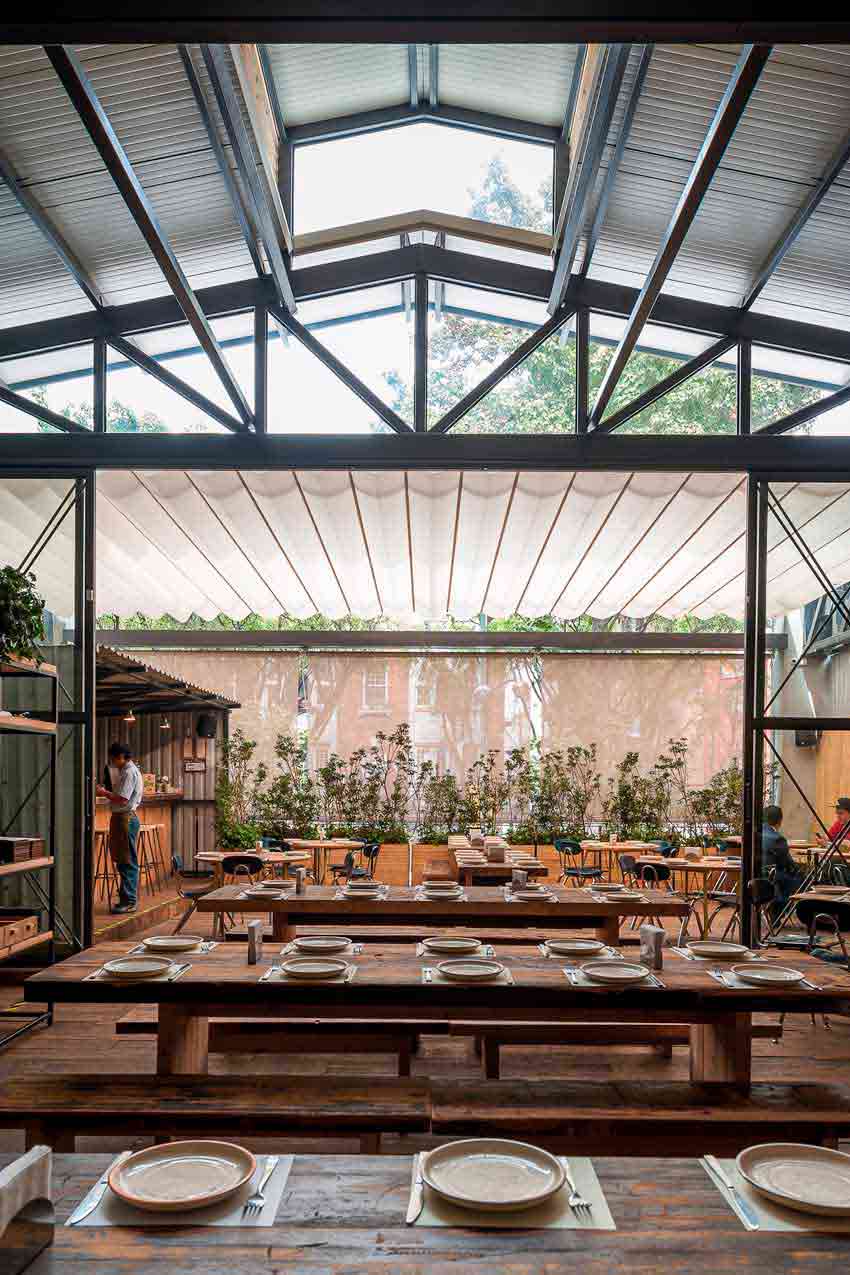
© LGM Studio
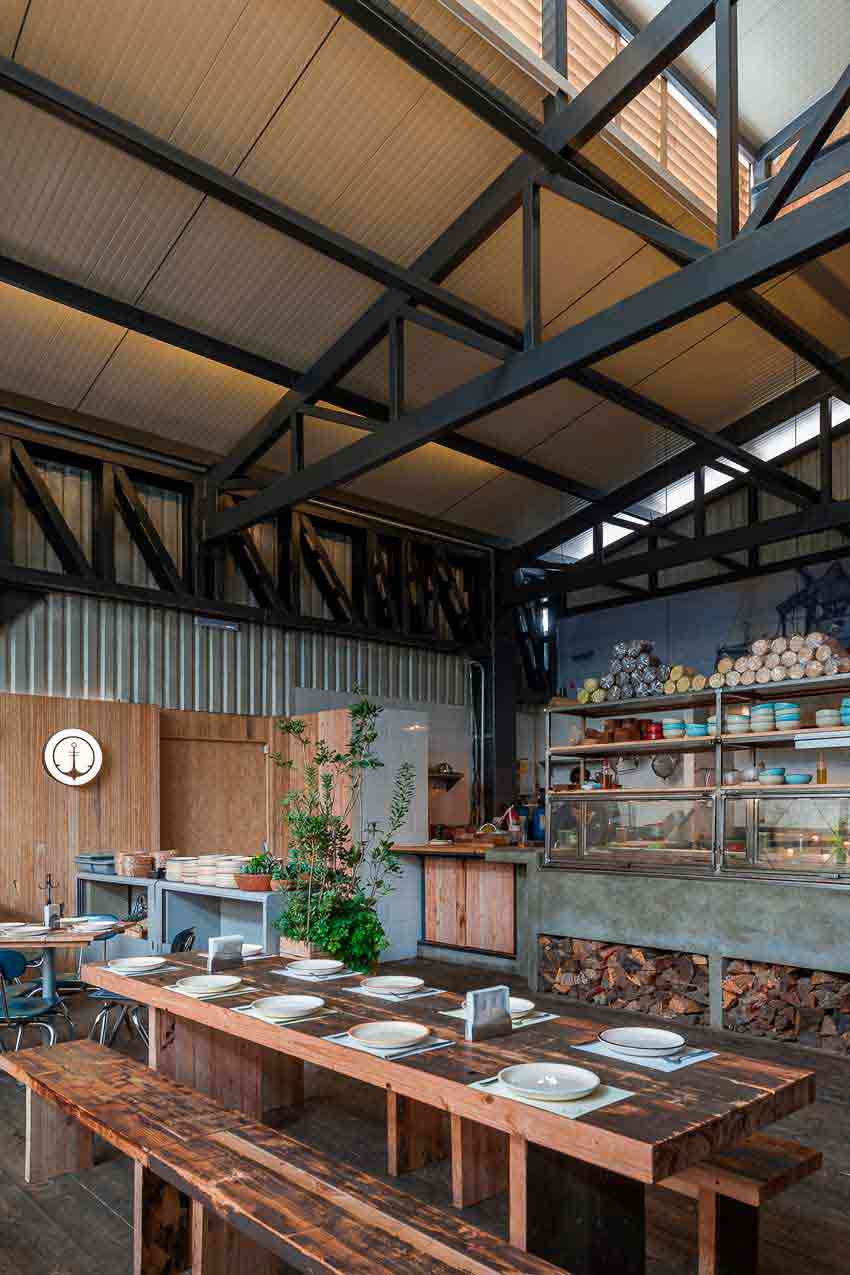
© LGM Studio
This establishment was part of a group of businesses that were unified by a single arched-roof structure that was reshaped and substituted by a pitched roof that references the big warehouses found on shipyards back in Ensenada.
This new cover also functions to enhance the ambiance in terms of allowing natural lighting, and temperature and ventilation regulation.
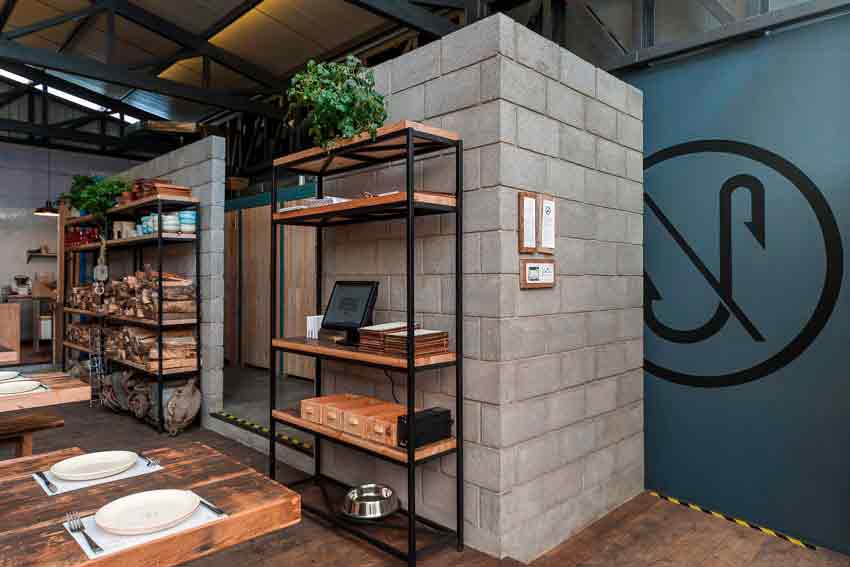
© LGM Studio
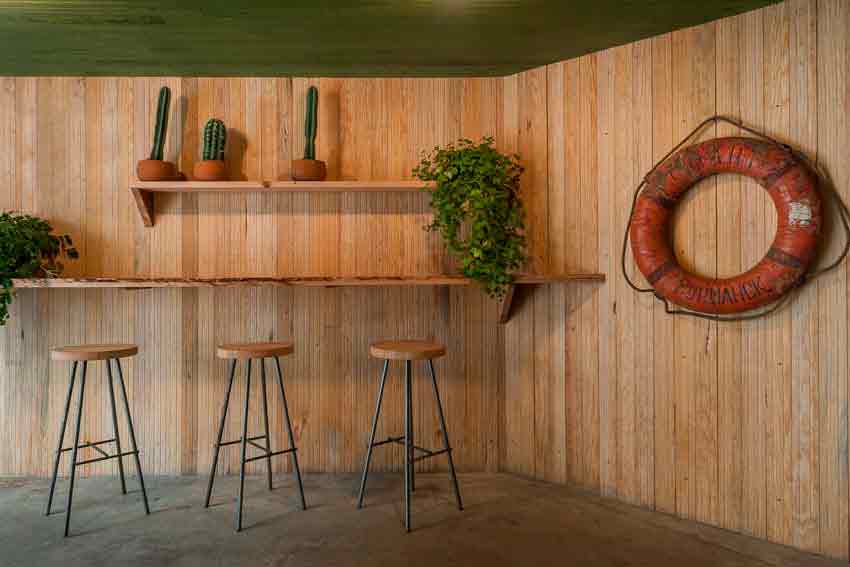
© LGM Studio
Two thirds of the layout are covered by this new structure that also divides the space between the lounge and the terrace with a double-height window structure that, when fully opened, unifies both spaces creating a single hall.
In the back is the kitchen, the heart of the restaurant: a space that allow to get close to the products and the preparation process through a windowpane.
Avoiding a scenographic decor, the decision was made to leave the materials to speak for themselves to create an authentic experience. Thus, the space was fully transformed to take the guest to a different geographical place.
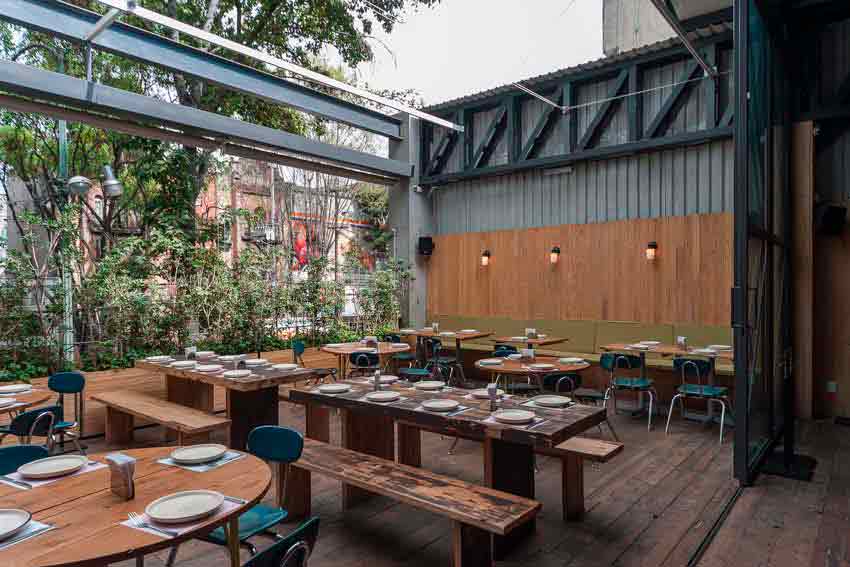
© LGM Studio
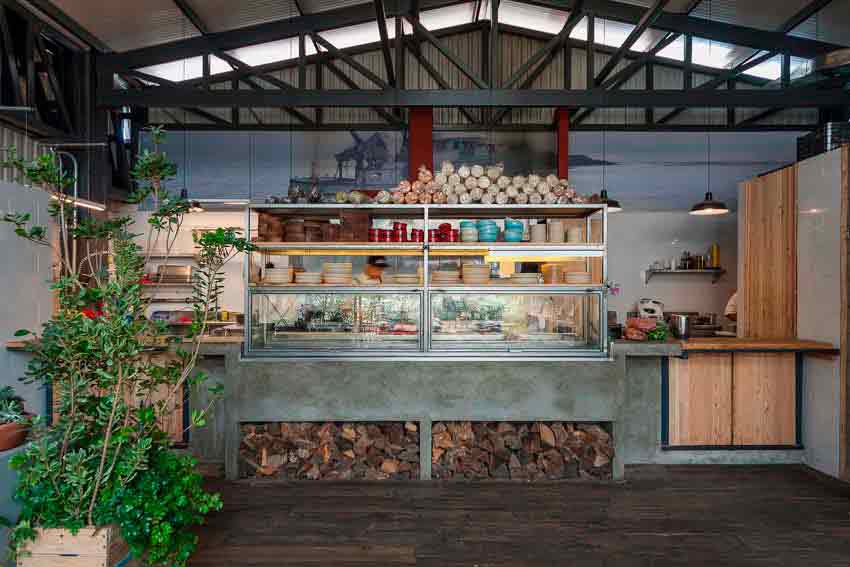
© LGM Studio
Material recycling was key in this project. To capture the essence of Ensenada, a thorough research and exploration was conducted in selecting the furniture and materials.
The floor, tables, shelves and benches were made from recovered wood originally used to tow fishing boats; the chairs, that add color and create contrast with the rest of the materials, were all someday used in class-rooms in Baja California.
In the same spirit, the majority of the remaining materials were taken from what we found already in the space when the renovation started.
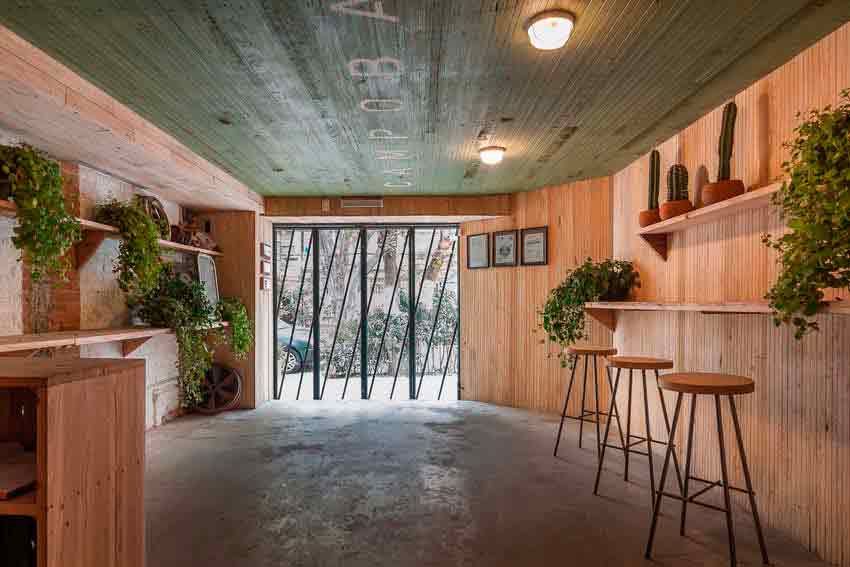
© LGM Studio
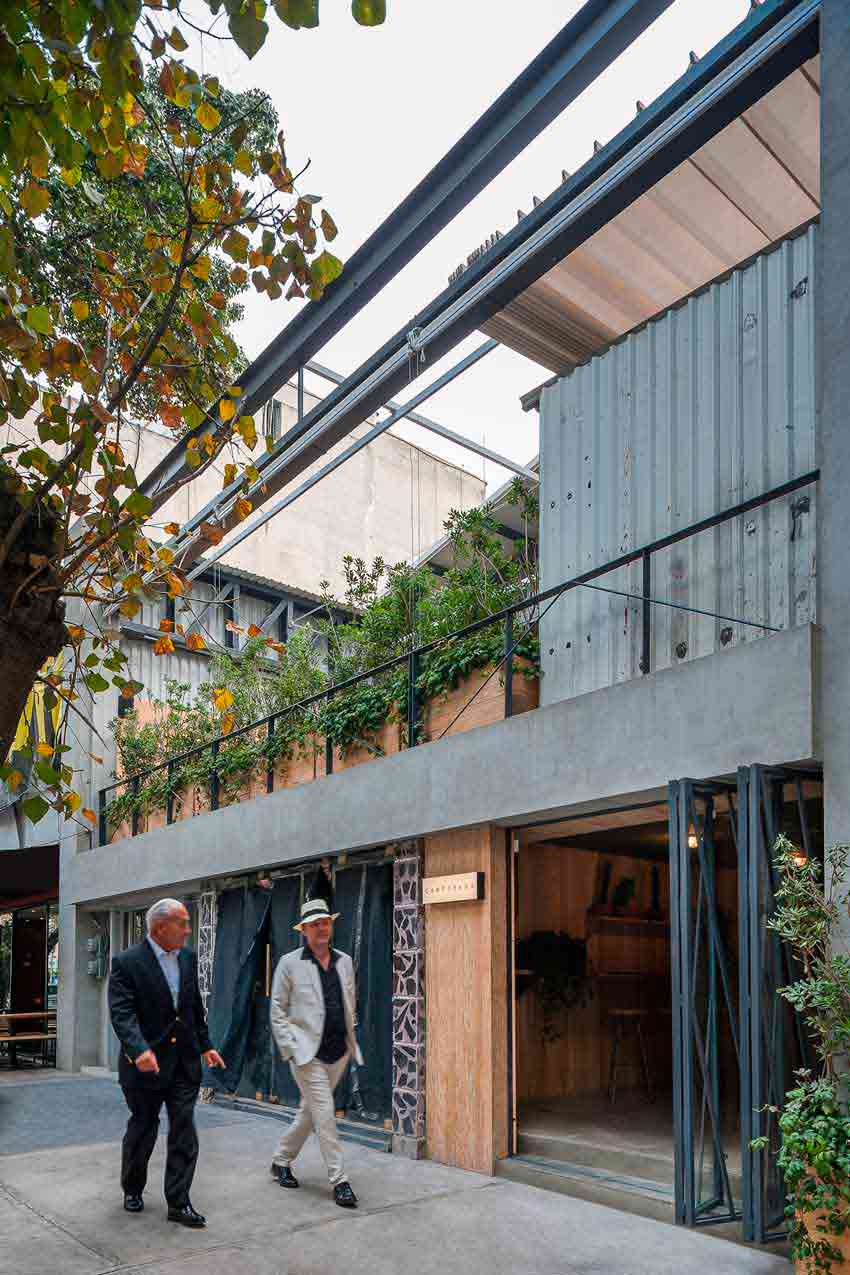
© LGM Studio
