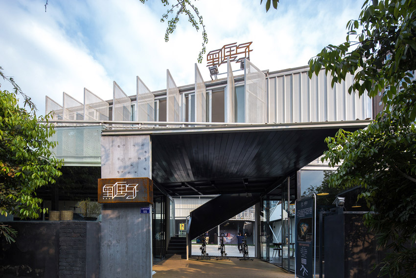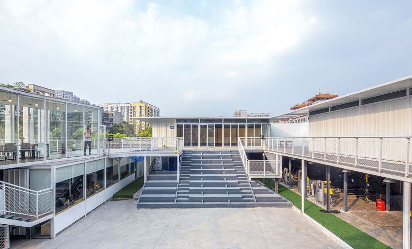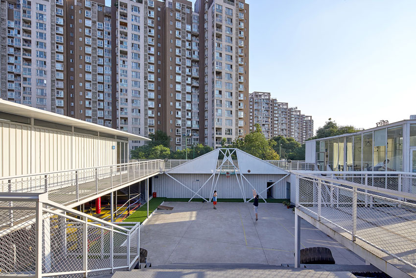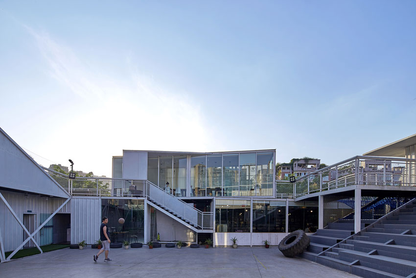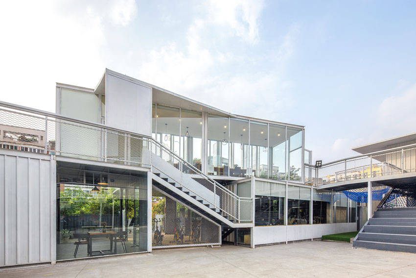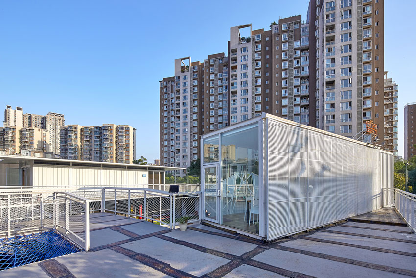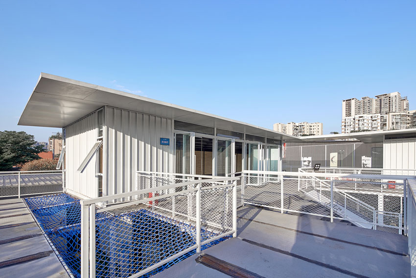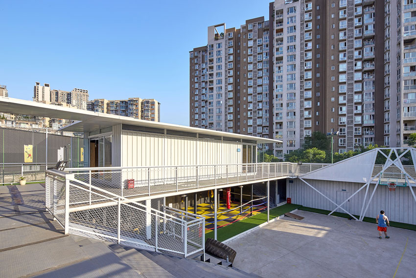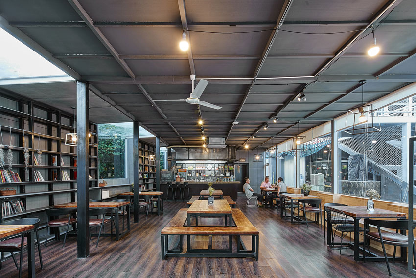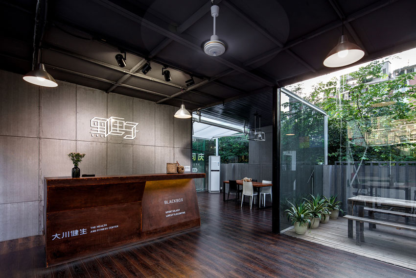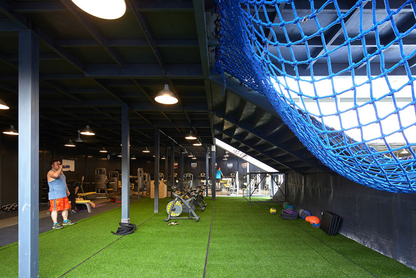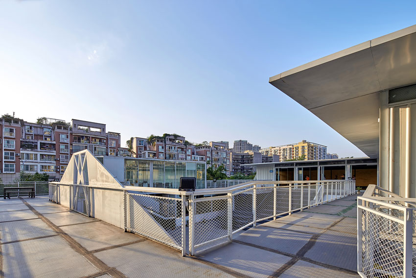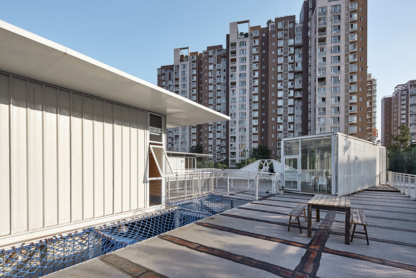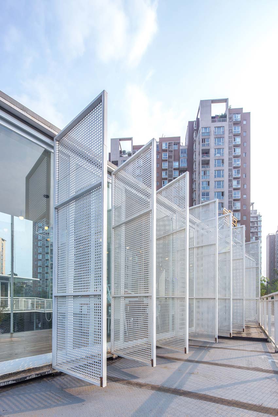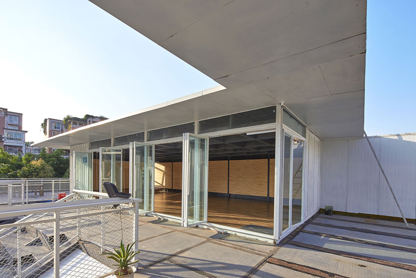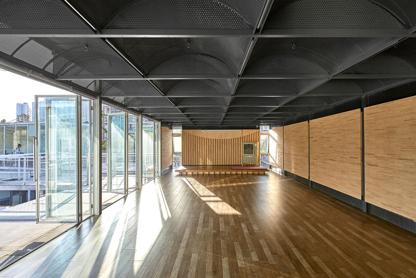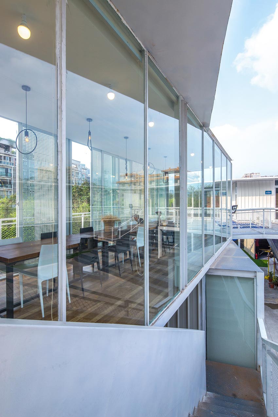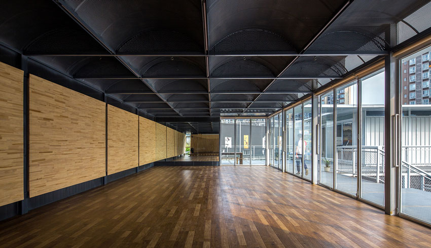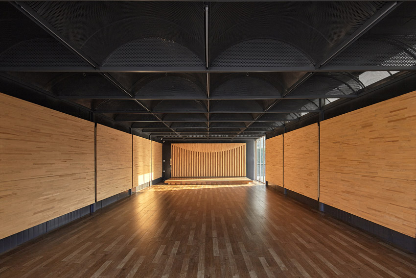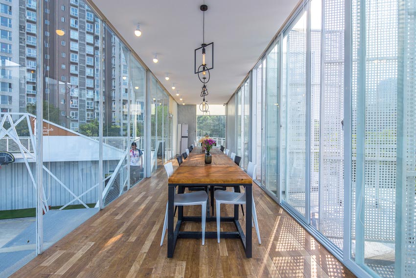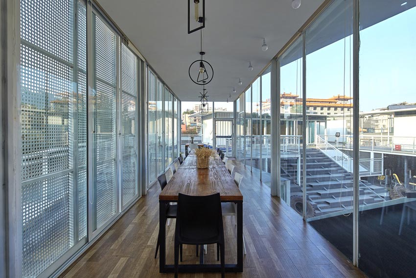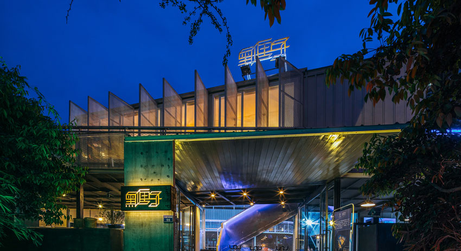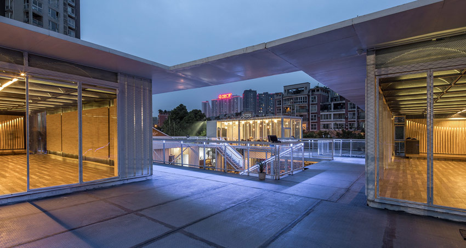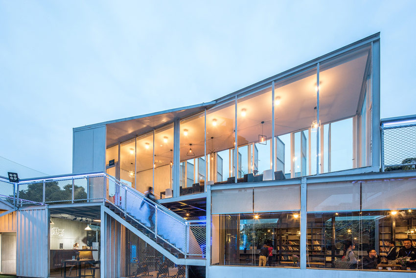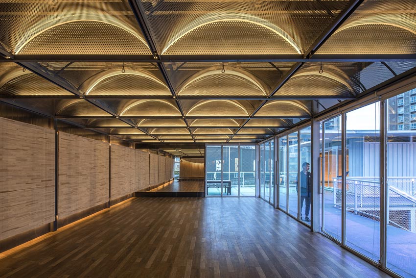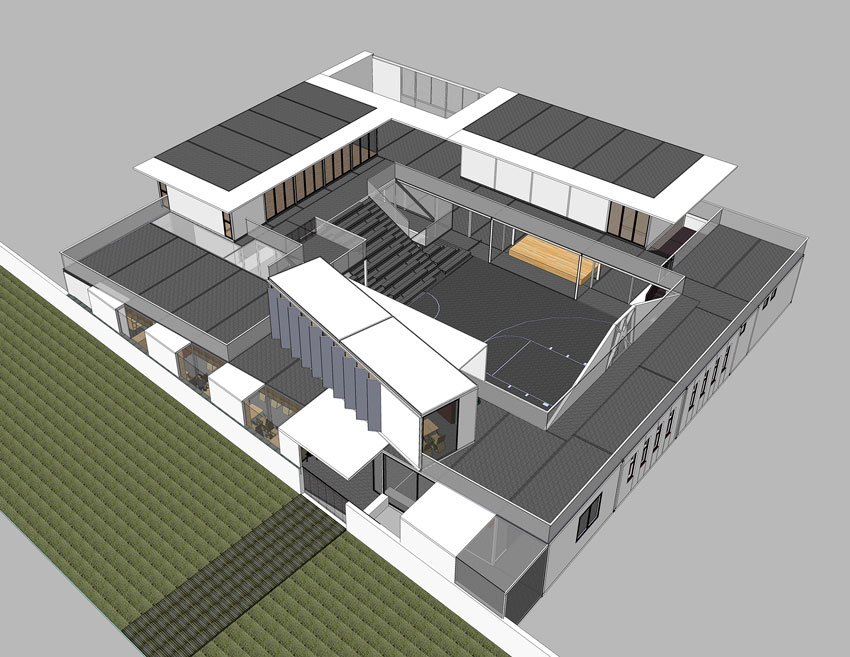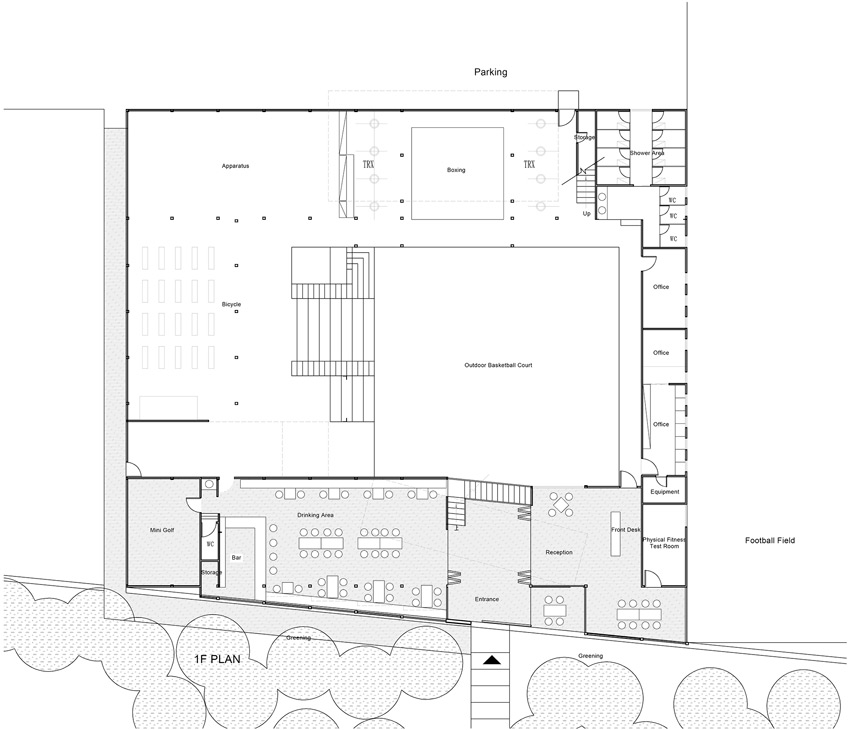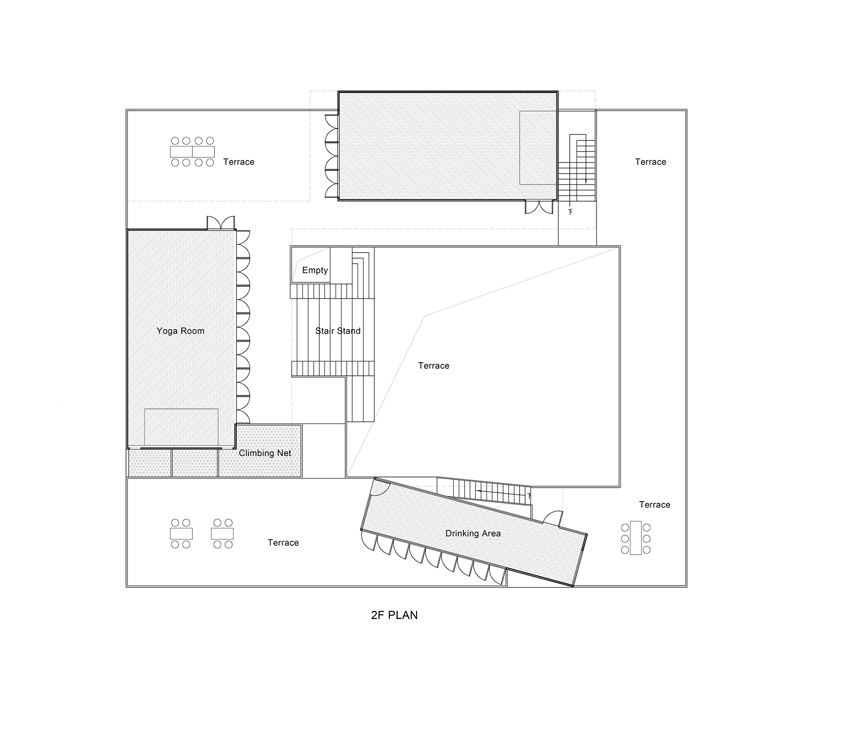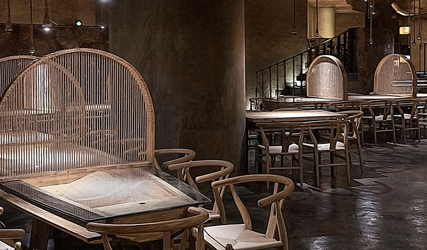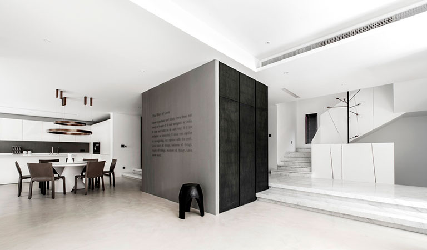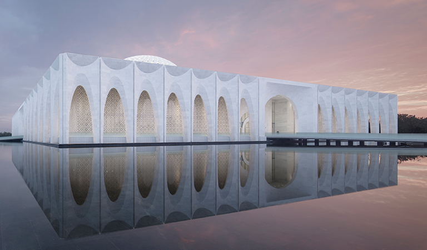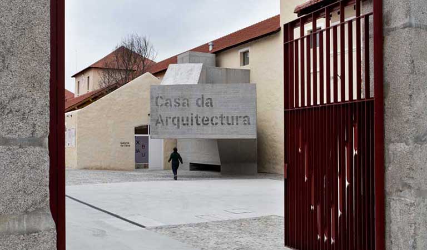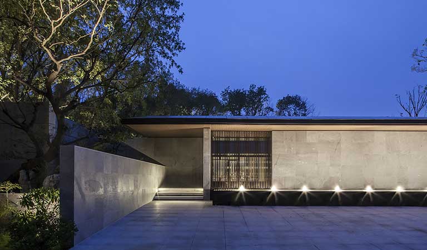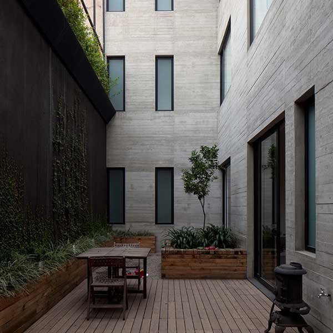Design Company: Horus Architectural Design (HAD) & Epos Architects
Principal Architect: Zhou Yonggang
Location: JingJuSi, Chengdu, China
Area: 900 m2
Completion Time: 2015.12
Photographer: Arch-exist Photography
Text: Zeng Tai
— Description by Zeng Tai —
Viewed from the street, the Black Box Gym appeared to be white! The project is formed by a group of open white boxes, harmoniously situated in an unused land of an aging urban community. It features steel beam-to-column, corrugated steel and perforated steel plates, which are widely applied in temporary architecture.
The gym provides fitness facilities and space for people nearby. At night, it emits light through glasses and perforated steel plates, injecting new life into the dreary block. It is an eye-catching center of vitality, while at the same time it integrates harmoniously with the surroundings.
The interior design mainly adopts dark colors. To meet the low budget of the client, the architects apply some basic materials, including steel, wood, concrete slab and so on. In this way, they create a space full of light and color changes which also interprets the building’s alternation for different functions: sports and fitness, art exhibitions, life sharing, party, etc., with various space experiences in this place.
The architecture itself has reached the boundary of the whole site. In order to promote diversity and avoid chaos of activities, the center of the site is planned as the outdoor activity center. At the same time, almost all the traffic flow organization and internal-external space transformations are unfolded from this center. The building entities around the center echo with it to make an uncertain twist and flow, thus volumes become enriched and interesting.
Because of the uncertainty of municipal management meaning and business operation, the building's function is unsure and the space is flowing that eventually leads to a low-cost temporary building. On this basis, the open and enclosed spaces of the building are concerned to the greatest extent.
To confront with problems and challenges such as community activation and interaction, functional change and connection and the speculation of the building’s relative temporality, the architects finally made an ambiguous and moderate conclusion as “not defined” in the aspect of philosophy. A lively and vigorous space has been created, meeting the multiple needs of sports and recreations, which becomes the most popular gym in the local life.
