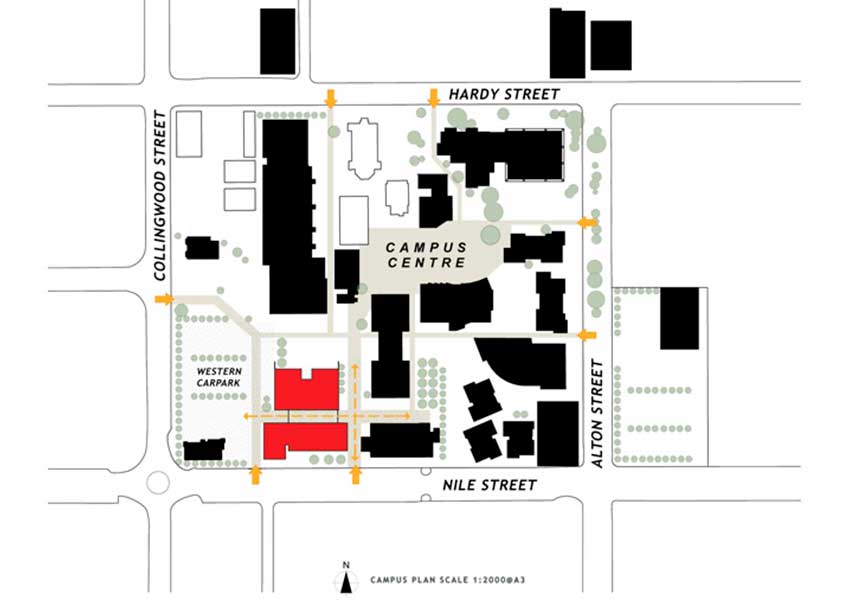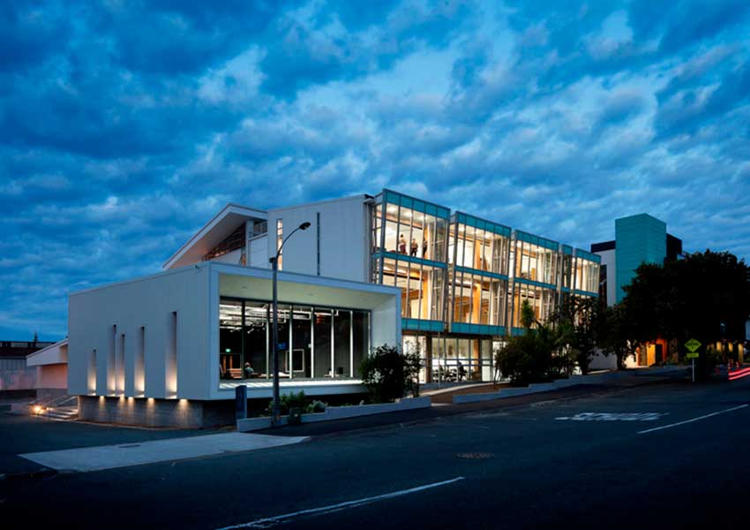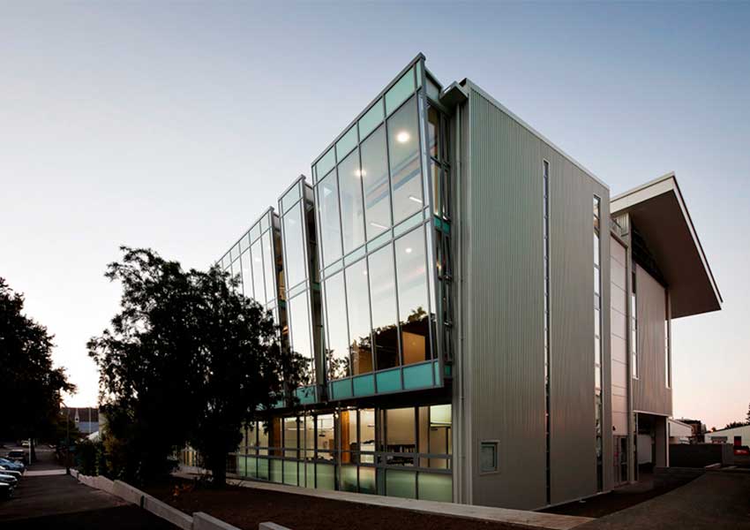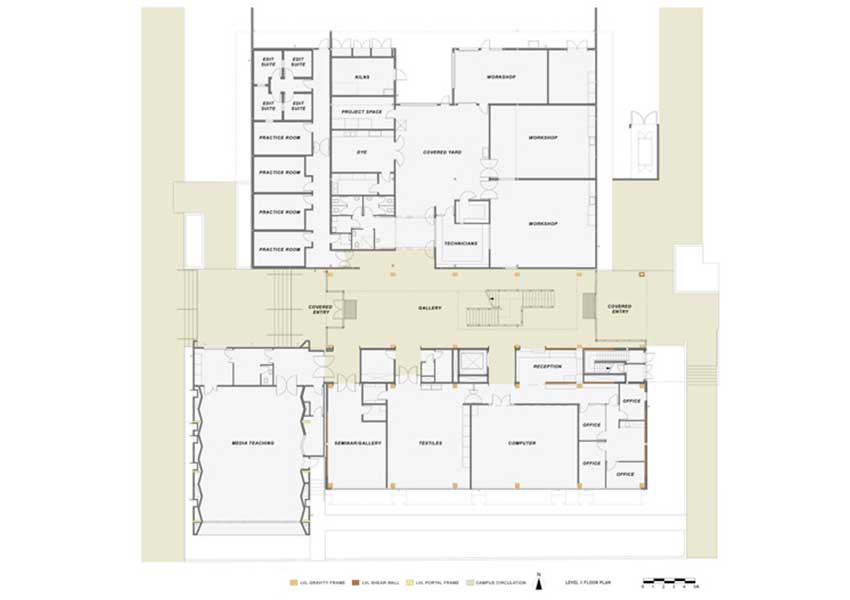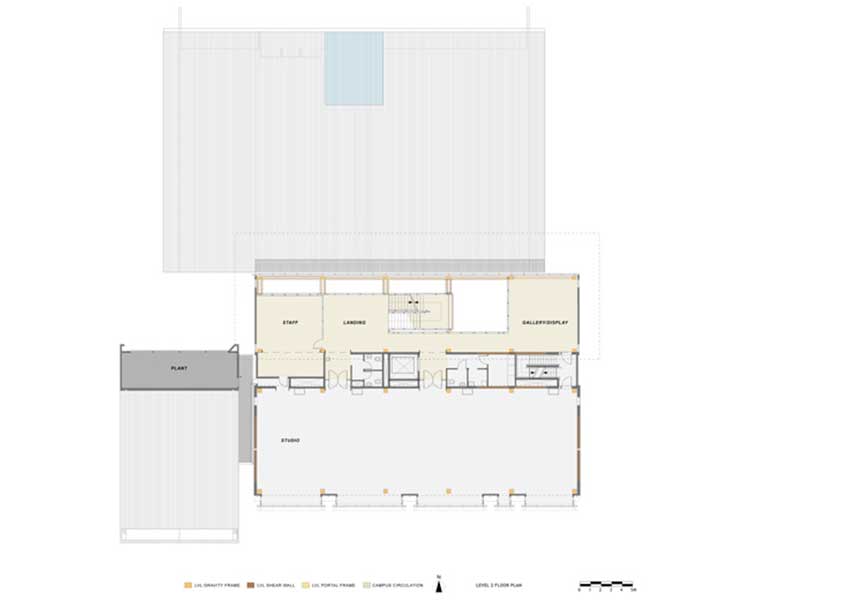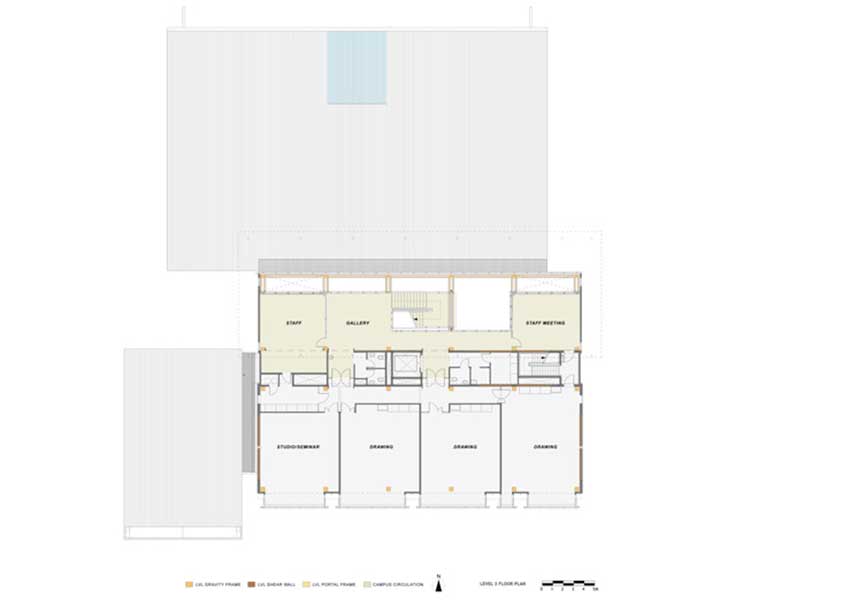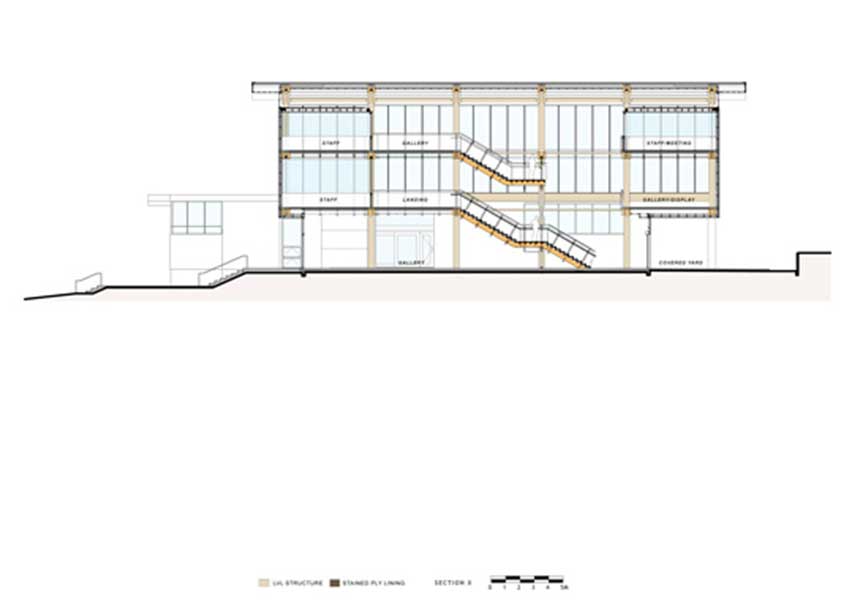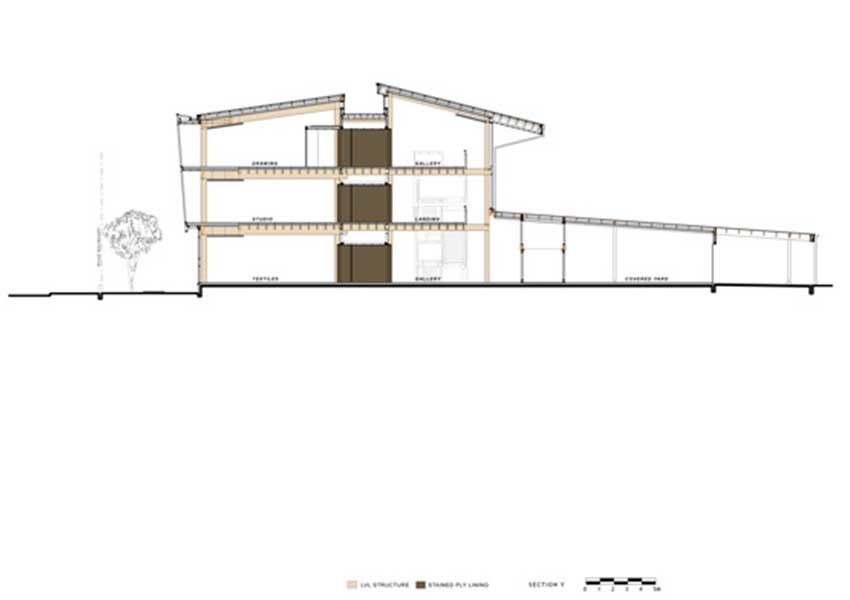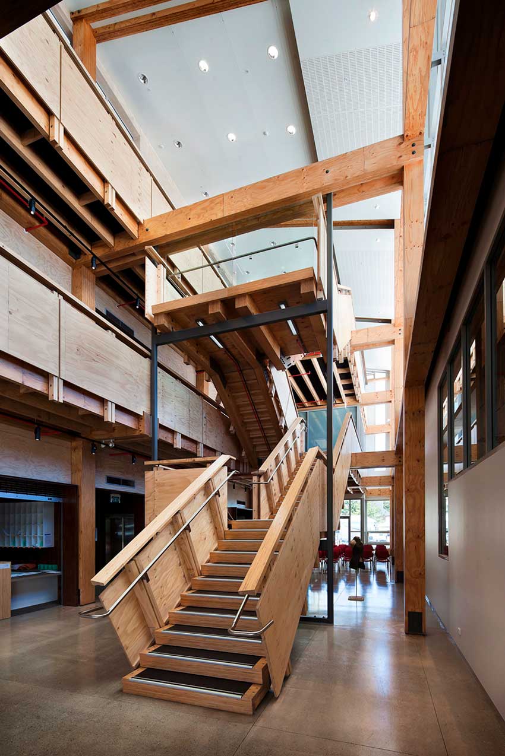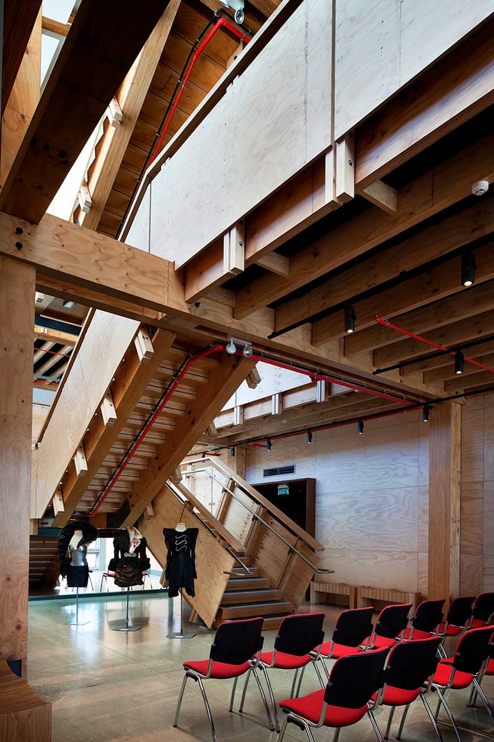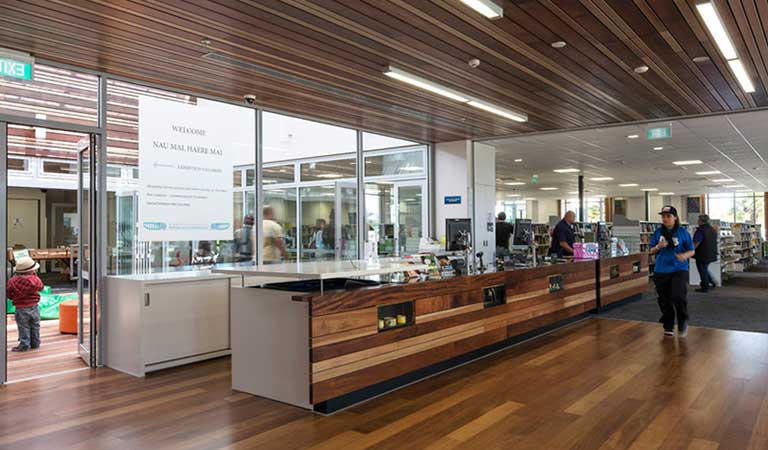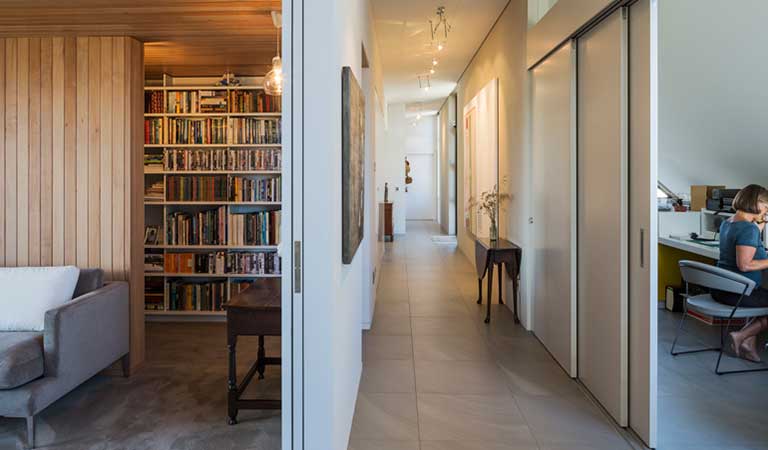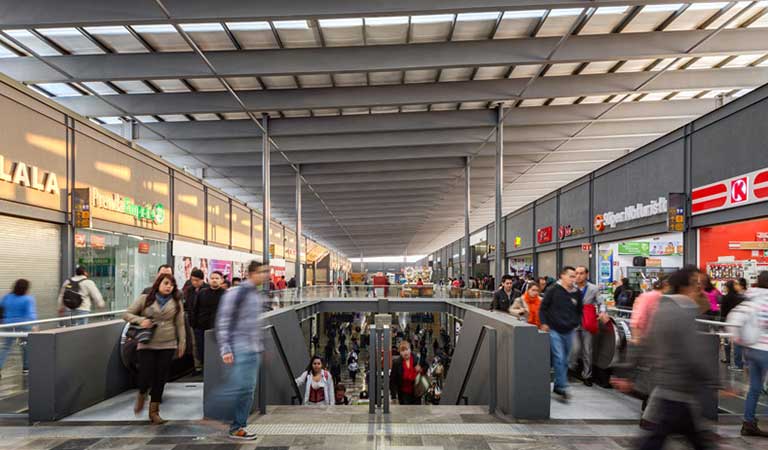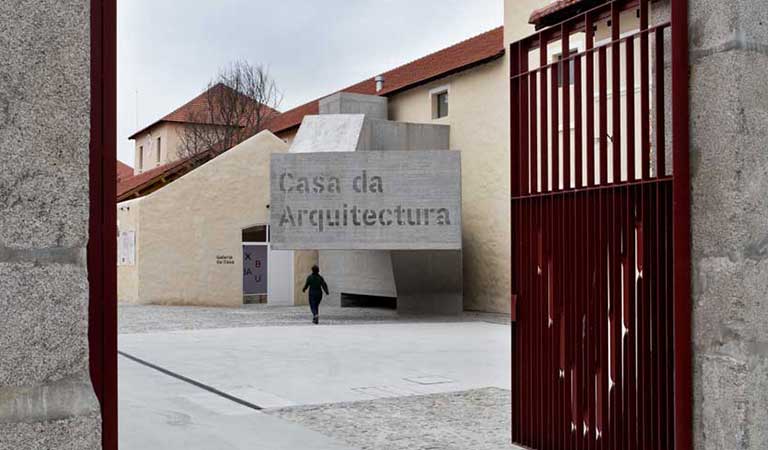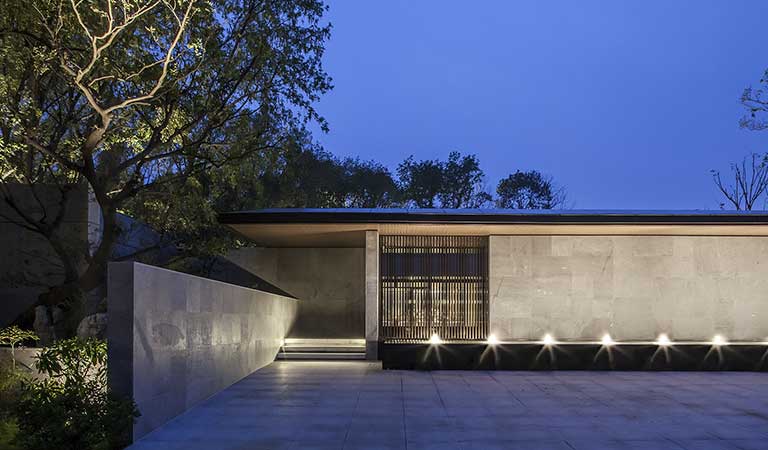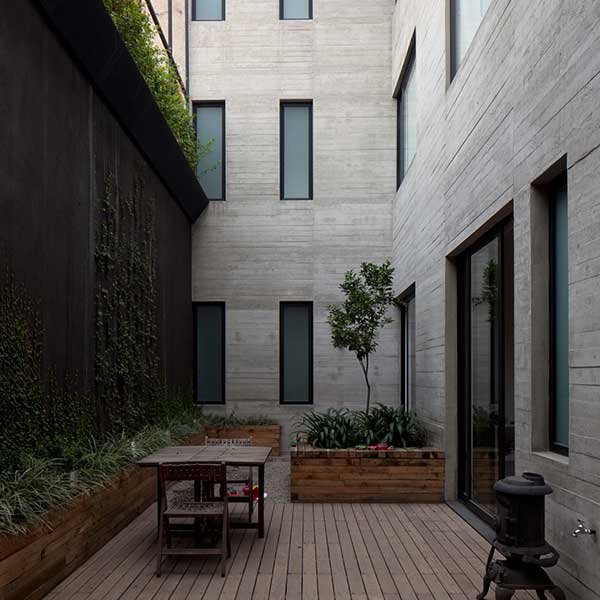— by Irving Smith Architects —
This building is the built intersection of paired aspirations; the Nelson region’s requirement for a leading edge arts teaching facility and the NZ government’s objective for a landmark timber structure that showcases structural timber within architecture. Fulfilling both functions, the building is a venue for arts teaching and exhibition and a tool to educate the NZ construction industry in creative structural timber use. Timber is used as structure, but further to warm, articulate and de-institutionalise the teaching environment. All timber elements are left on show to express their function and highlight timber’s potential as a design and structural element. Laminated Veneer Timber (LVL) is used for all structural components, incorporating world first seismic engineering using post tensioned timber shear walls. All structural components are grown, milled and manufactured within an 80km “Radius of Source”. Sustainable passive approaches to daylighting, ventilation and shading combine with double glazing to reduce energy use.
We had this very simple idea that if we could just control the earthquakes in a few places with a new science that was being developed by the University of Canterbury, then the rest of the building could just be like a really big house. Really simplify it. And that sort of allowed us to say, one we’re going to make this building incredibly legible so that the New Zealand timber industry can go through it and can understand how it works. And it all looks really really normal, just like we blown up the detail on the photocopier for 100%, it’s big.
The thing about the building is that it has to be more than just the engineering otherwise is not architecture. And I think that was the trap with the NMIT, trying to avoid it to be just an engineering exercise, and so that notion of being a big house. The other word that the government used at the time a lot was a landmark building, and I think that’s one of the reasons we made it through the competition. The other architects interpreted landmark as a chance to make something iconic, and I think the design philosophy that drives us is that a landmark might just be a point in the road that shows you where you can go. So the notion of this building is that it’s made with simple technology other that four key places, it’s made in a provincial scenery, it’s not made in one of the big towns. And it’s made in a way that local contractors could do it without having to bring in someone from a bigger town. Those decisions drove the way we thought about space and we thought about detail.
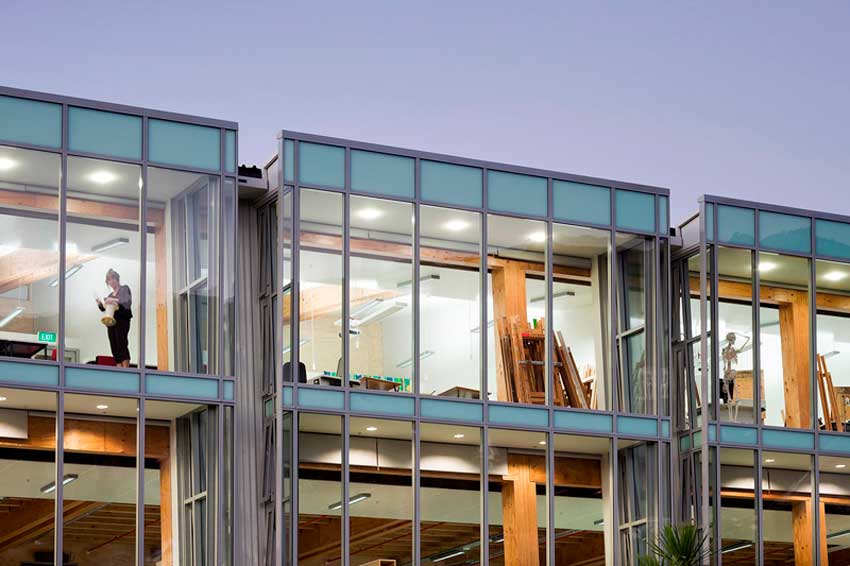
NMIT arts and media - © Patrick Reynolds
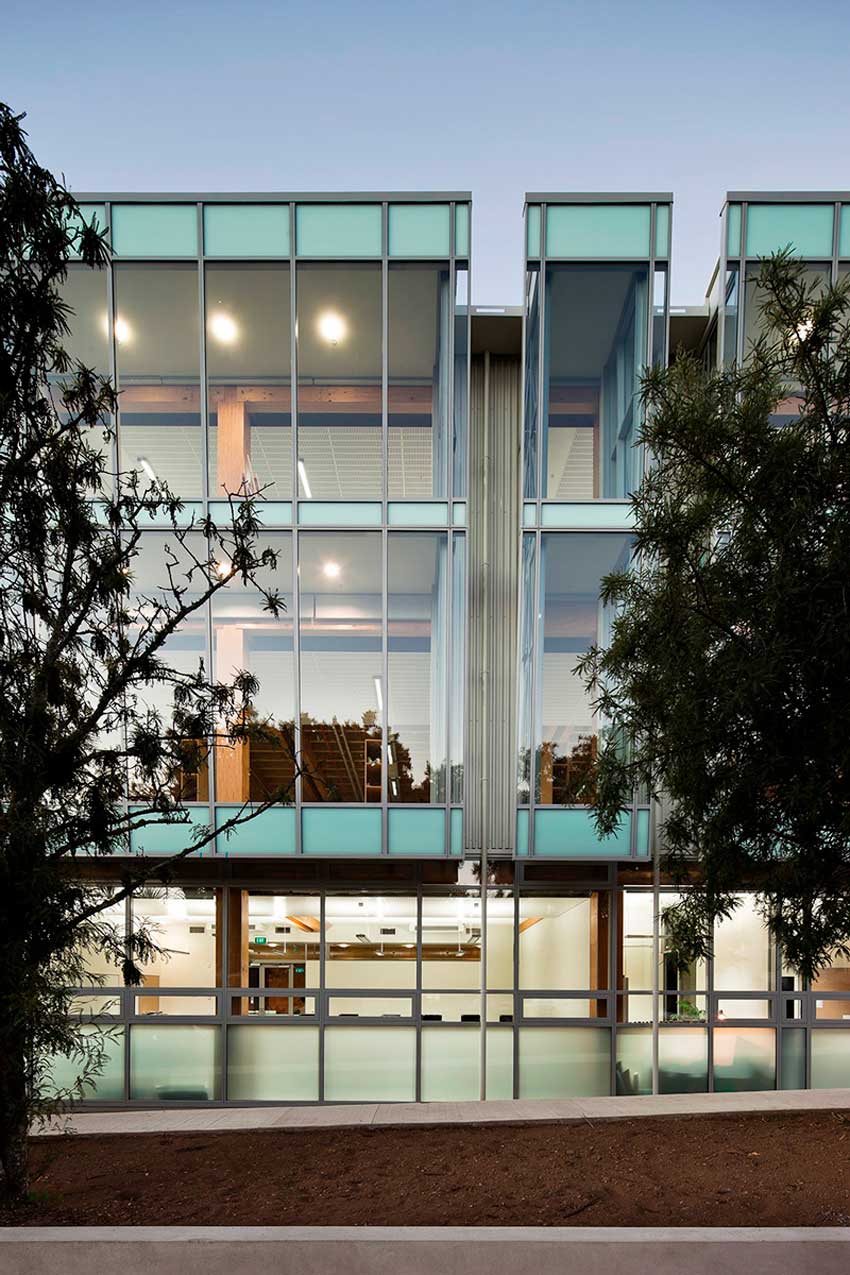
NMIT arts and media - © Patrick Reynolds
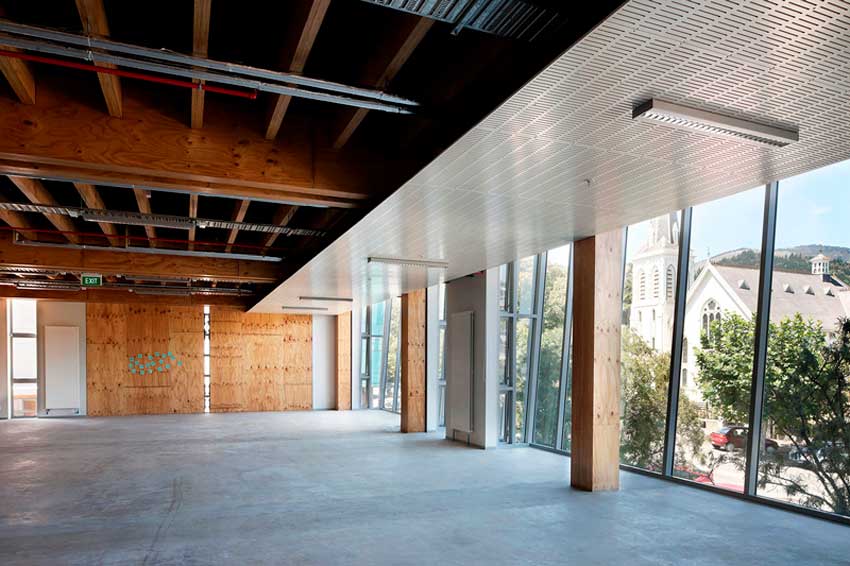
NMIT arts and media - © Patrick Reynolds
It’s about thinking in designing reductively in that case, thinking about what do we need, where can we stop, can we make so that it’s a) we can build it and b) it looks effortless. And it’s an awful lot of effort in making something look effortless.
The great thing about NMIT is that it really didn’t matter what happened outside. There were a few key things we wanted to happen outside. One is, there’s a wall that faces south that we needed to have the angle curtain wall and there was that notion of seeing inside, about making what happens inside the building public to the street.The other key thing was having an enormous overhang to the north so that we could really simply control the environment.
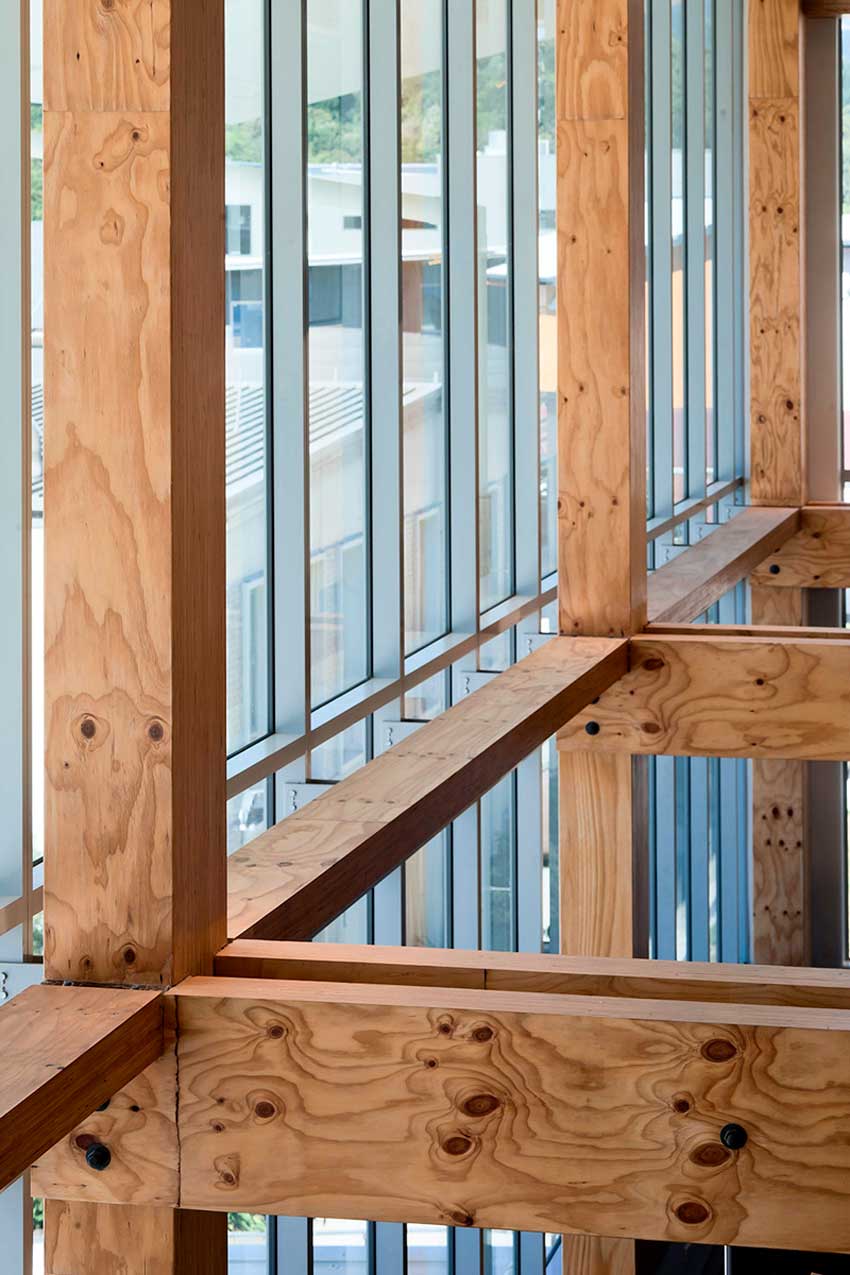
NMIT arts and media - © Patrick Reynolds
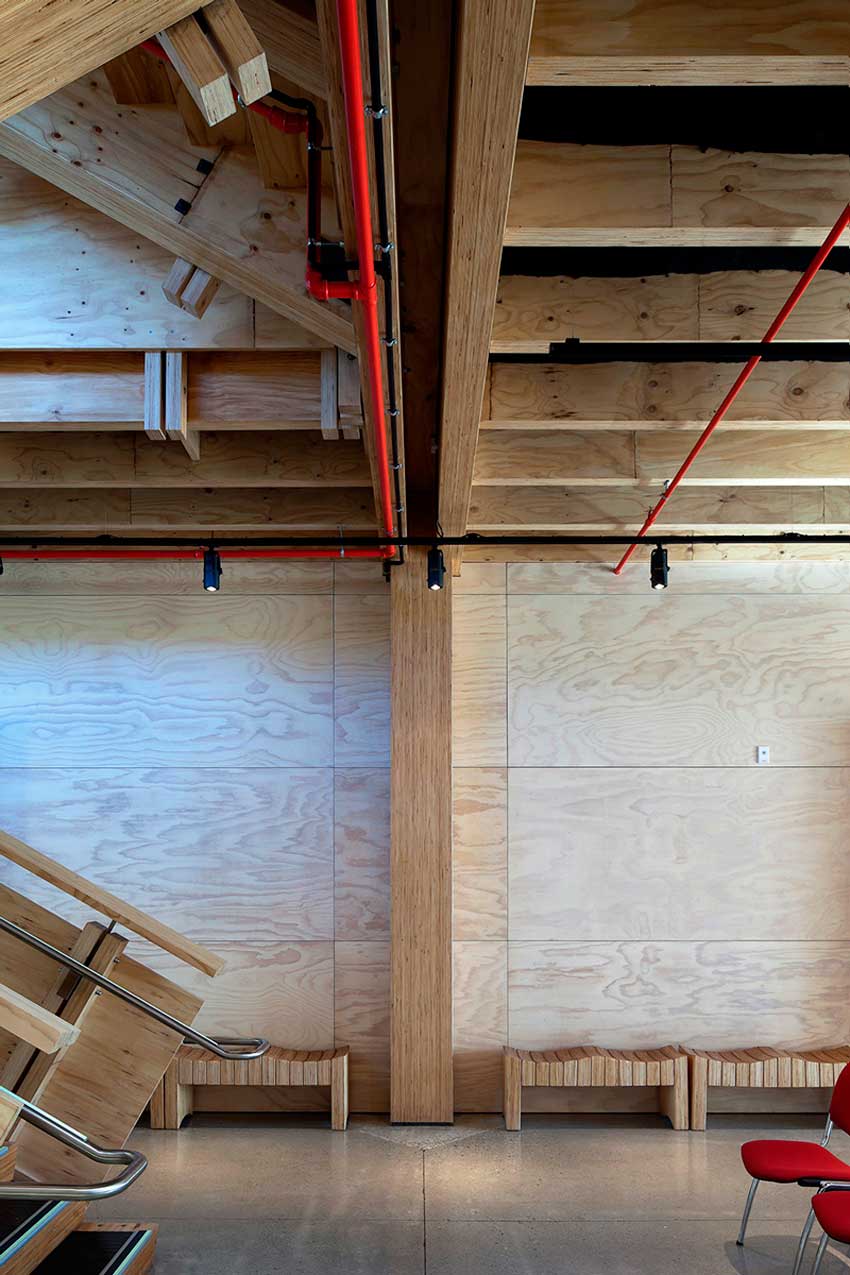
NMIT arts and media - © Patrick Reynolds
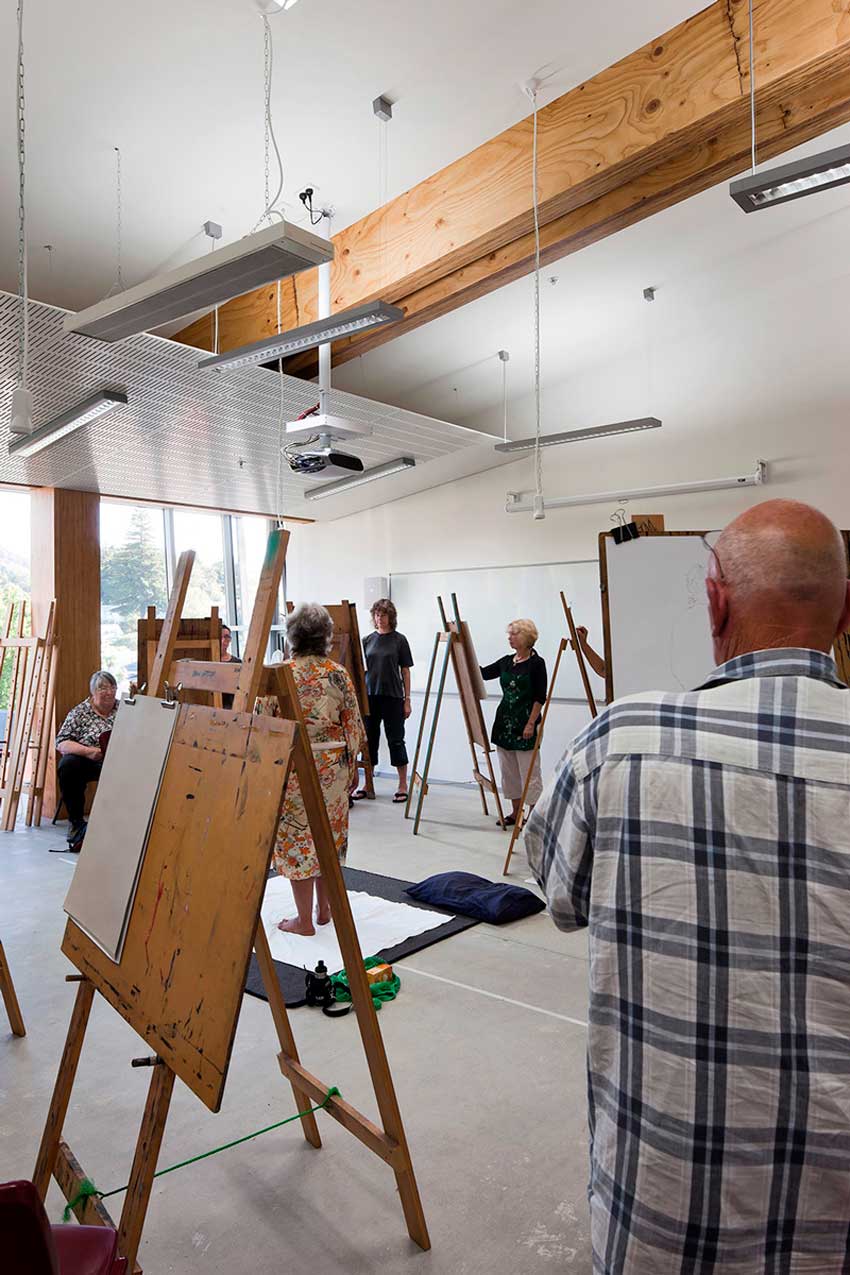
NMIT arts and media - © Patrick Reynolds
