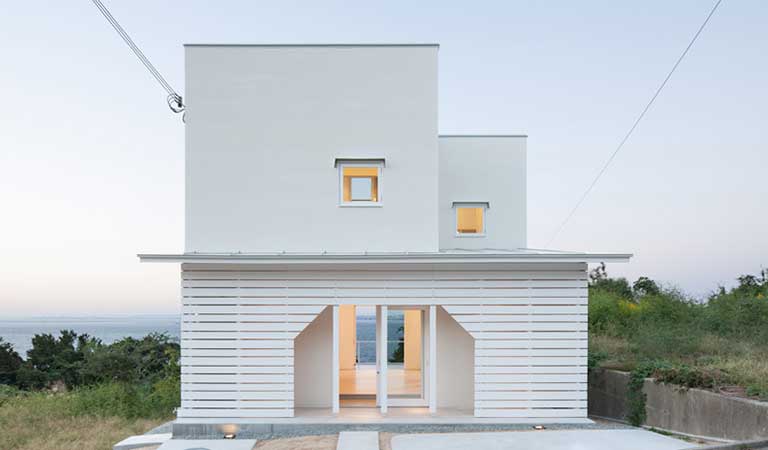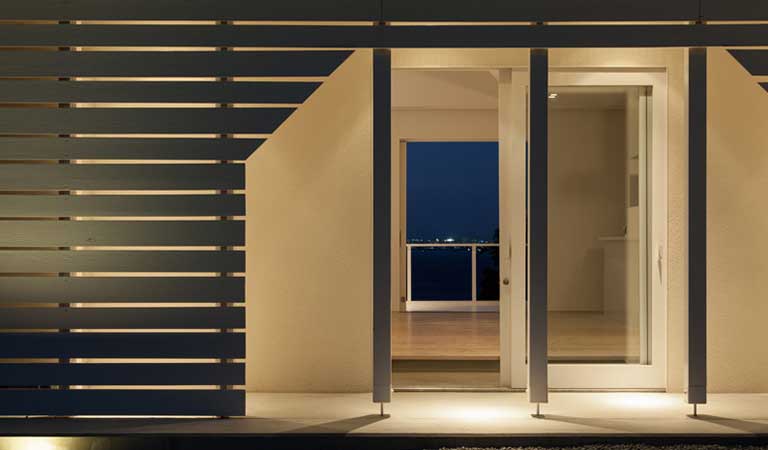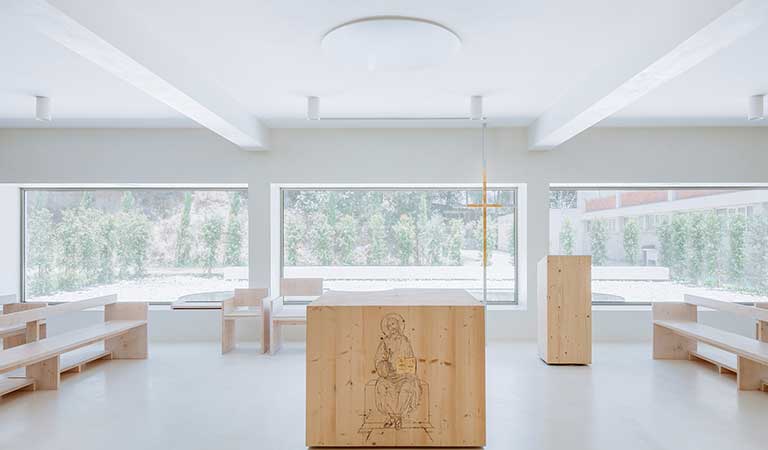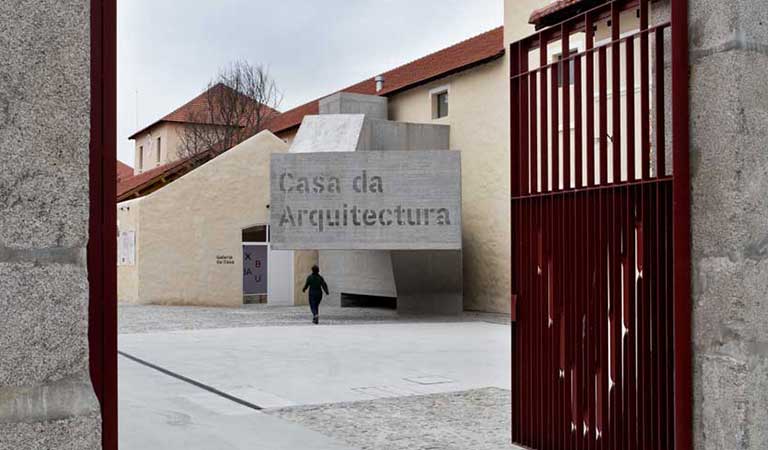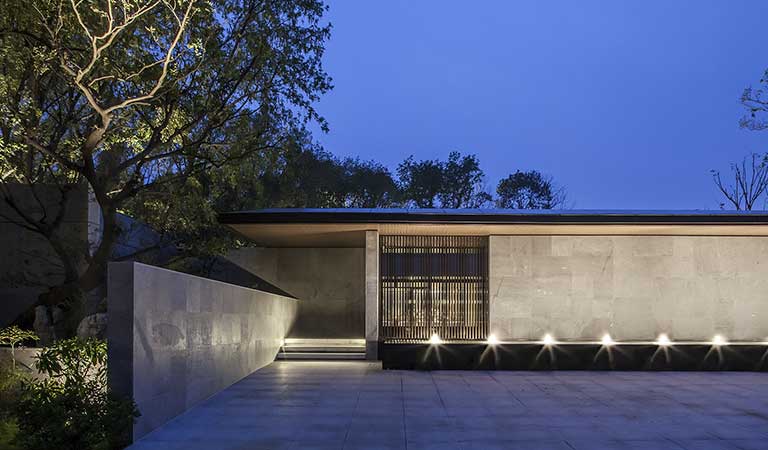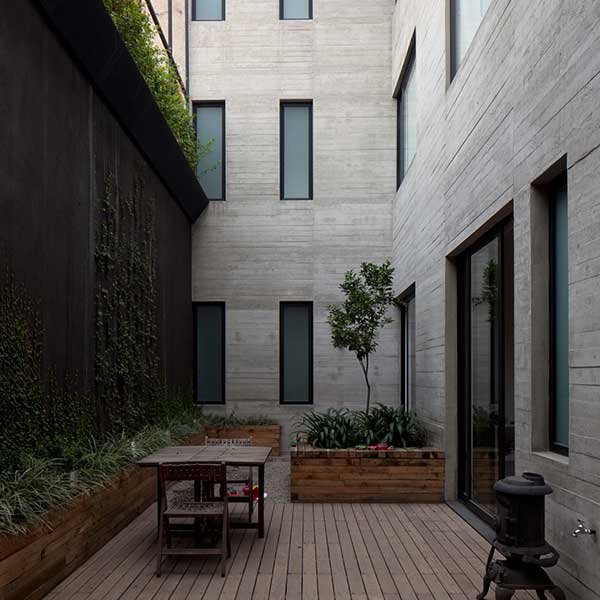The location is in a suburb of Osaka and the estate is in a master-planned residential area. Prior to master-planning, the site was in a mountain, so its topography is rich and even now the native trees are still standing, and the garden retains its rich natural landscape.
At first we were requested to design a fence enclosing the garden.
However I proposed to make a gallery for calligraphy because the daughter of the client is a calligrapher, and so the gallery was realized as a “Hanare” (outbuilding).
I imagined a calm space for only facing calligraphy, at the edge of the garden at first. After that, in a dialogue with the site, it became the space to look up the old japanese maple. The encounter with the tree was an important element in the dialogue.
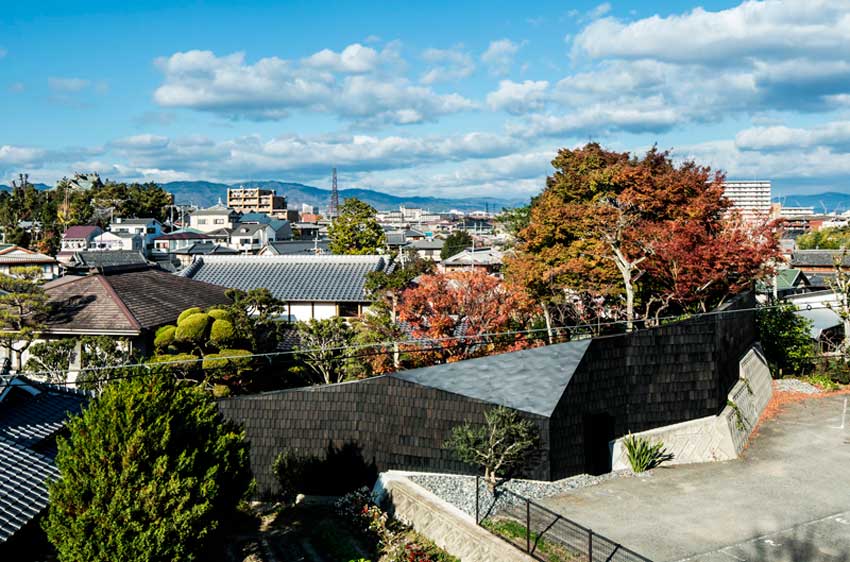
Hanare in Saidera - © IZUE Architects & Associates
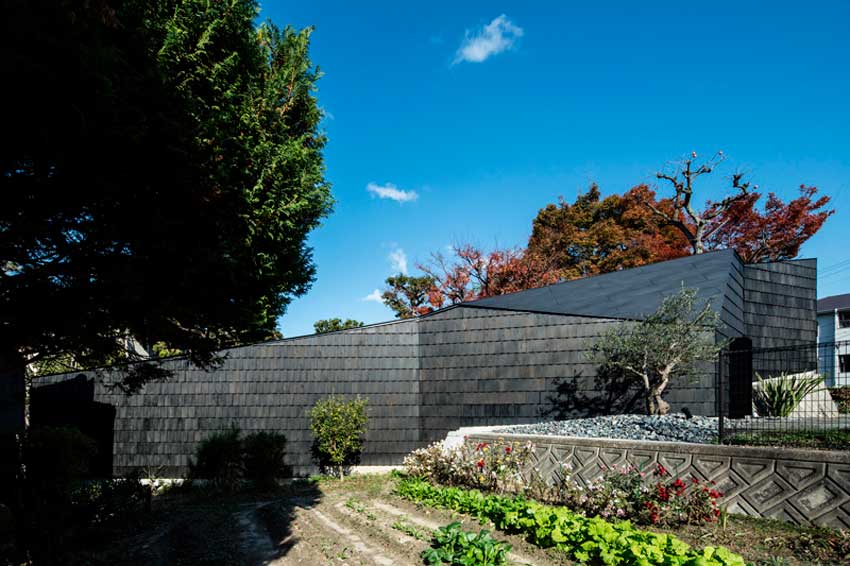
Hanare in Saidera - © IZUE Architects & Associates
Regarding the architectural design, we considered a sculptural form continuing along the ridge line in order to utilize the site's rich topography.
The edge of the fence is connected at the same angle from an opening in the ridge line to part of the fence and roof of the Hanare, turning into an unusual fence structure.
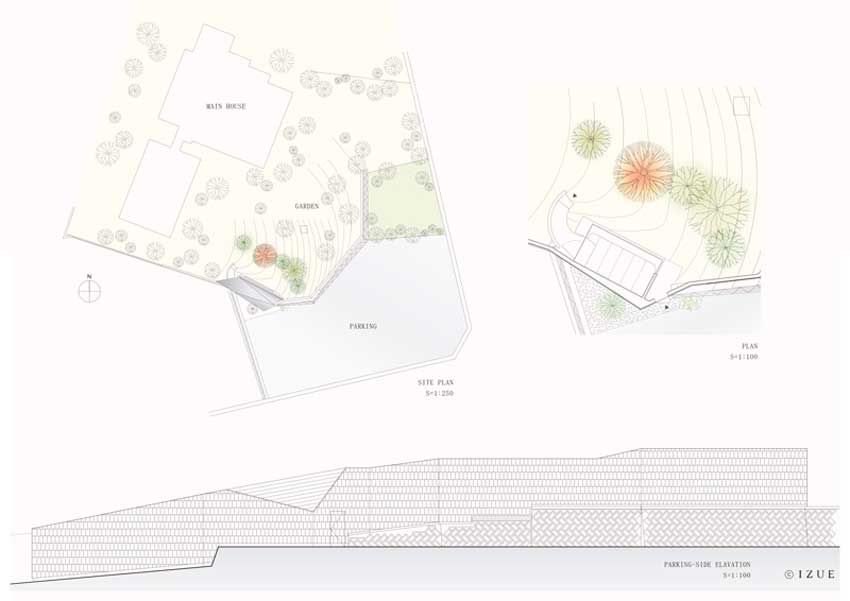
Hanare in Saidera - © IZUE Architects & Associates
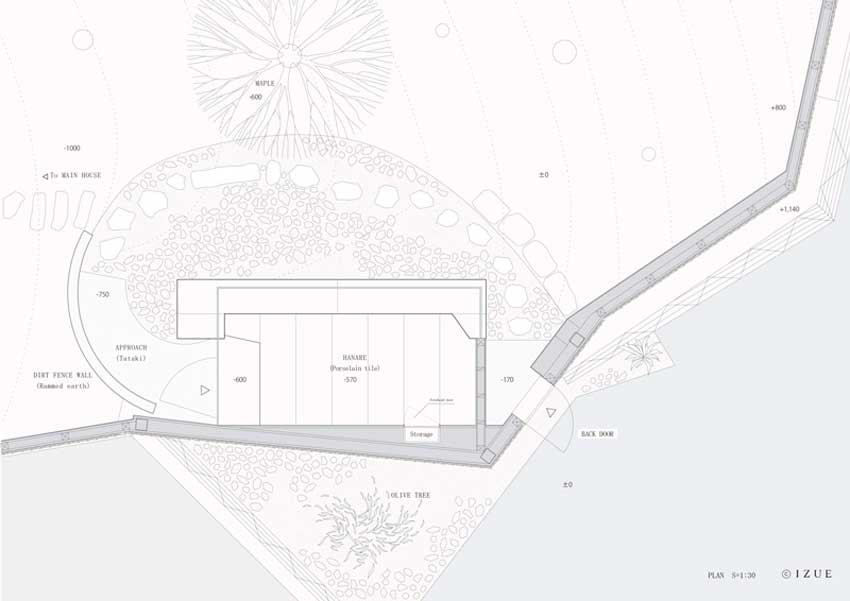
Hanare in Saidera - © IZUE Architects & Associates
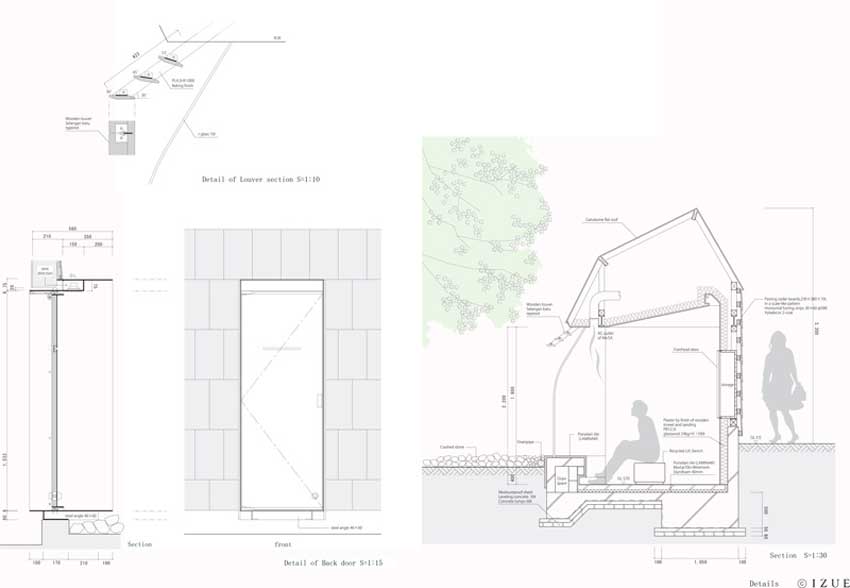
Hanare in Saidera - © IZUE Architects & Associates
Like the Namako wall (1) and the Seigaiha pattern (2), these designs are interesting because of the repeating pattern.
The outer fence, by pasting cedar boards in a scale-like pattern, creates various shades by the passing of time and seasonal changes, which shows a unique expression.
(1) Traditional Namako walls, distinguished by a white grid pattern on black slate, are made of tiles called “kawara” and cement plaster. These elaborately-crafted walls of geometric design had only been made by skilled craftsmen in Japan. Its peculiar name, “namako” means “sea slug,” and the namako wall is named so, because the arched shape of the cement plaster looks like a sea slug.
(2) Seigaiha literally means "blue wave of the sea", which is a pattern consisting of concentric circles that overlap to only show the top portion of each circle.
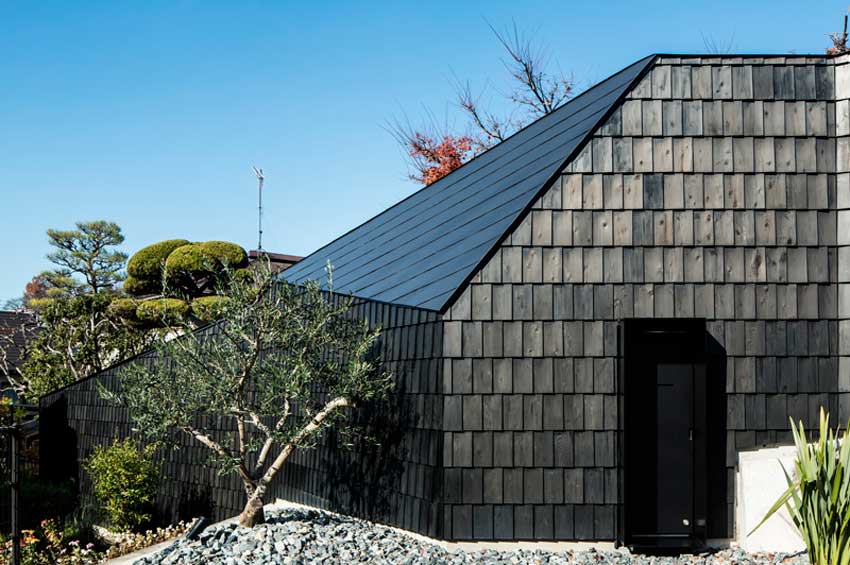
Hanare in Saidera - © IZUE Architects & Associates
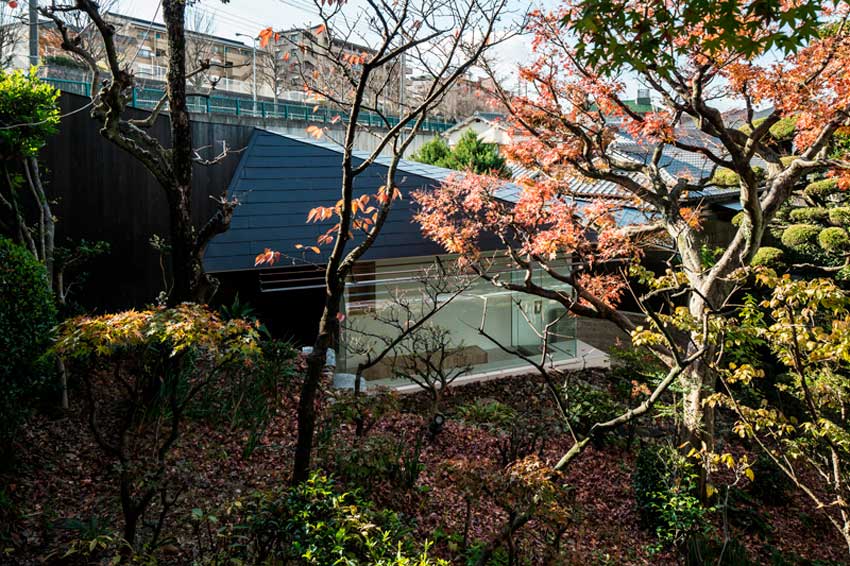
Hanare in Saidera - © IZUE Architects & Associates
In order to utilize the raw materials of the land and reduce waste soil, the approaching low partition and excavated soil was reused to create an R-type rammed earth foundation.
It is most beautiful to view the autumn leaves from below just before it falls. The opening of the Hanare is below a slope, and the inside level is semi-underground where you can just look up to see the autumn leaves.
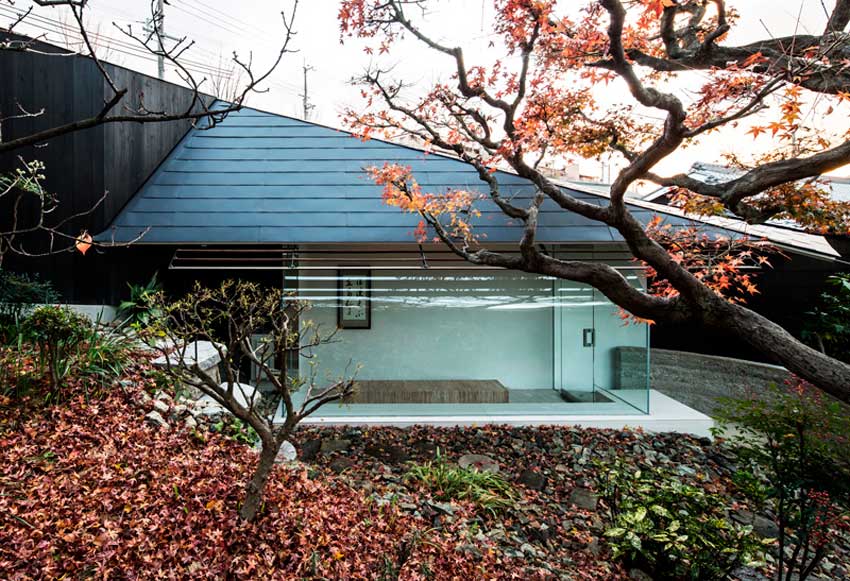
Hanare in Saidera - © IZUE Architects & Associates
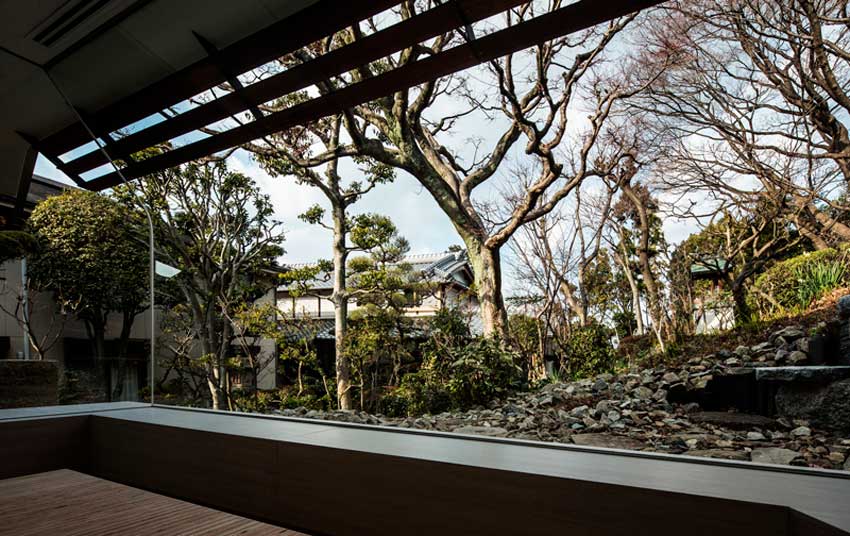
Hanare in Saidera - © IZUE Architects & Associates
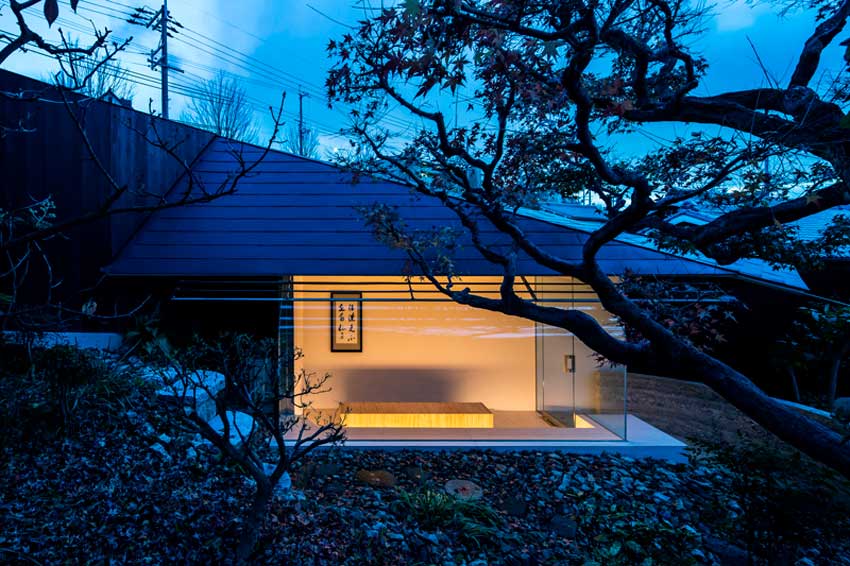
Hanare in Saidera - © IZUE Architects & Associates
"The rich flavor of liquor is not attained by many drinks"
This work of calligraphy was created by the client for the Hanare. It means that drinking more liquor and meeting many people are not necessarily better. We sincerely hope that people visiting this place will be in good spirits with each other.
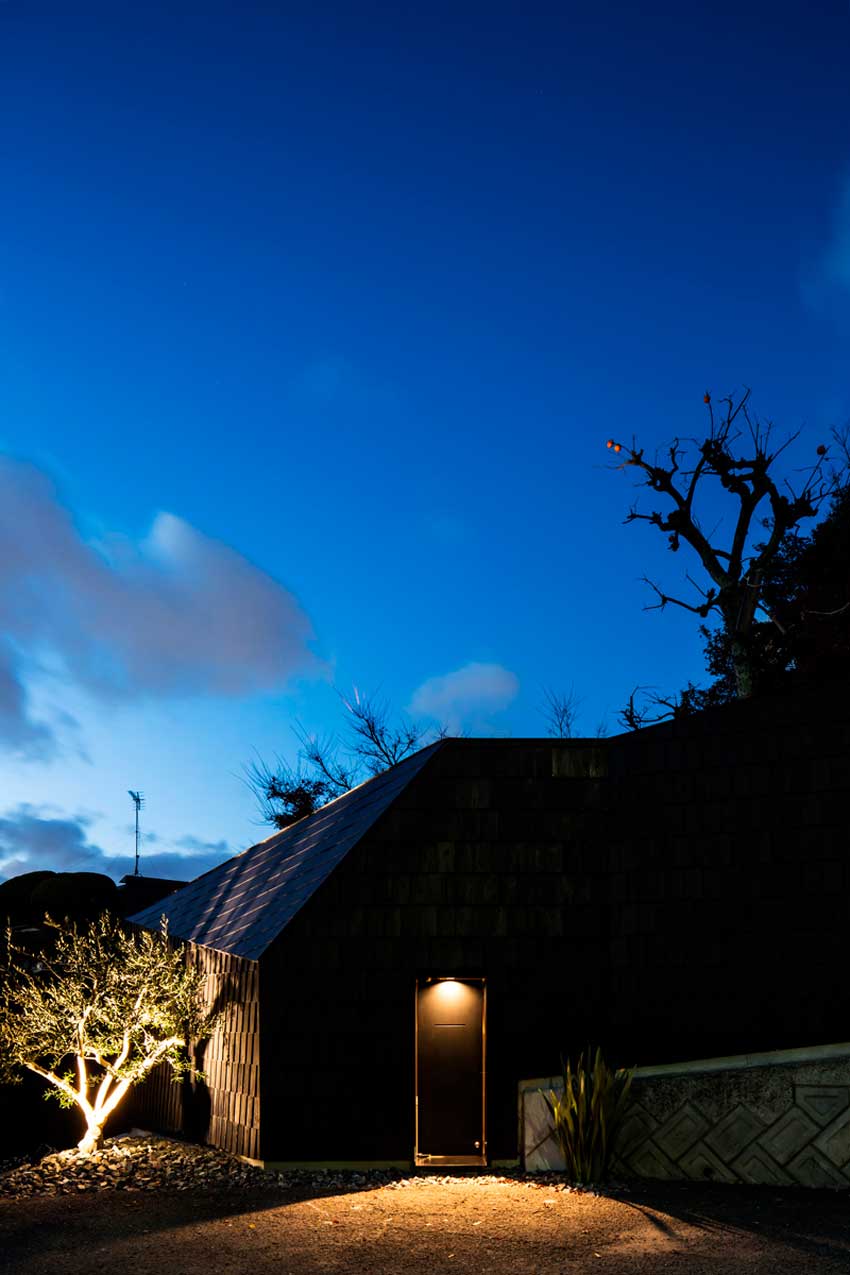
Hanare in Saidera - © IZUE Architects & Associates
