— Description by MRD Arquitectos —
This apartment was designed to create comfortable atmospheres through a predominantly neutral color palette.
Architecture Firm: MRD Arquitectos
Project by: Antonio Morodo Díaz
Project Leader: Roberto Valdéz
Location: Santa Fe, Mexico City
Year: 2016
Construction Area: 260 m2
Construction: Grupo Zurcom
Photography: Onnis Luque
This apartment was designed to create comfortable atmospheres through a predominantly neutral color palette.
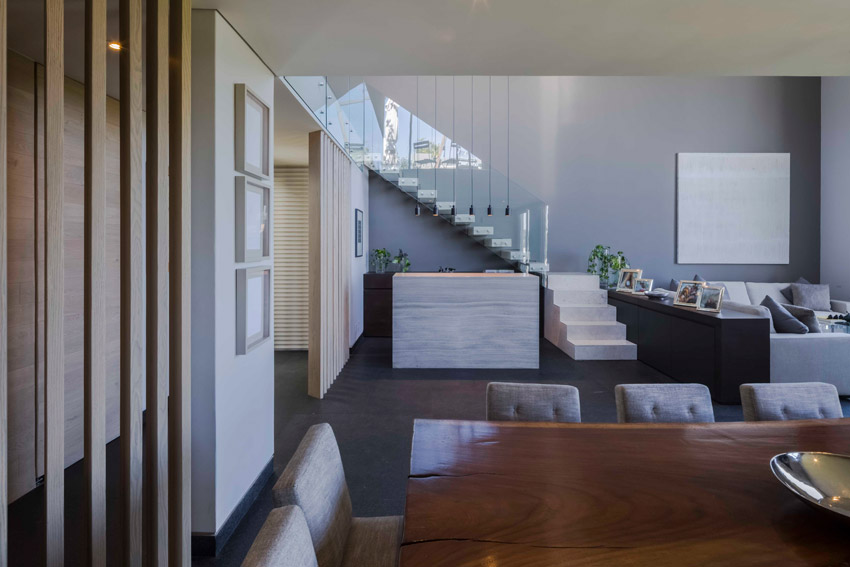
© Onnis Luque
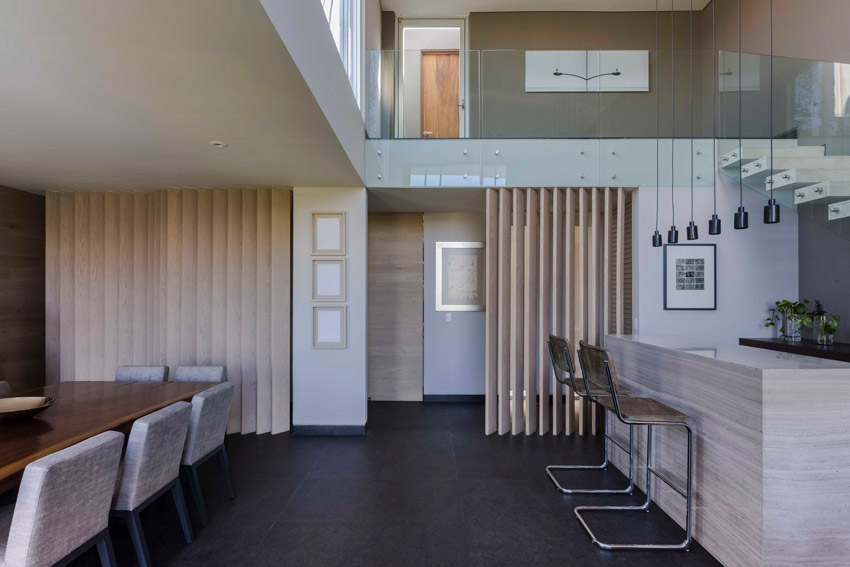
© Onnis Luque
The selection of materials aimed to create a natural ambiance to accentuate the apartment’s character, thus oiled woods, brushed and veined marble and selected textiles were used.
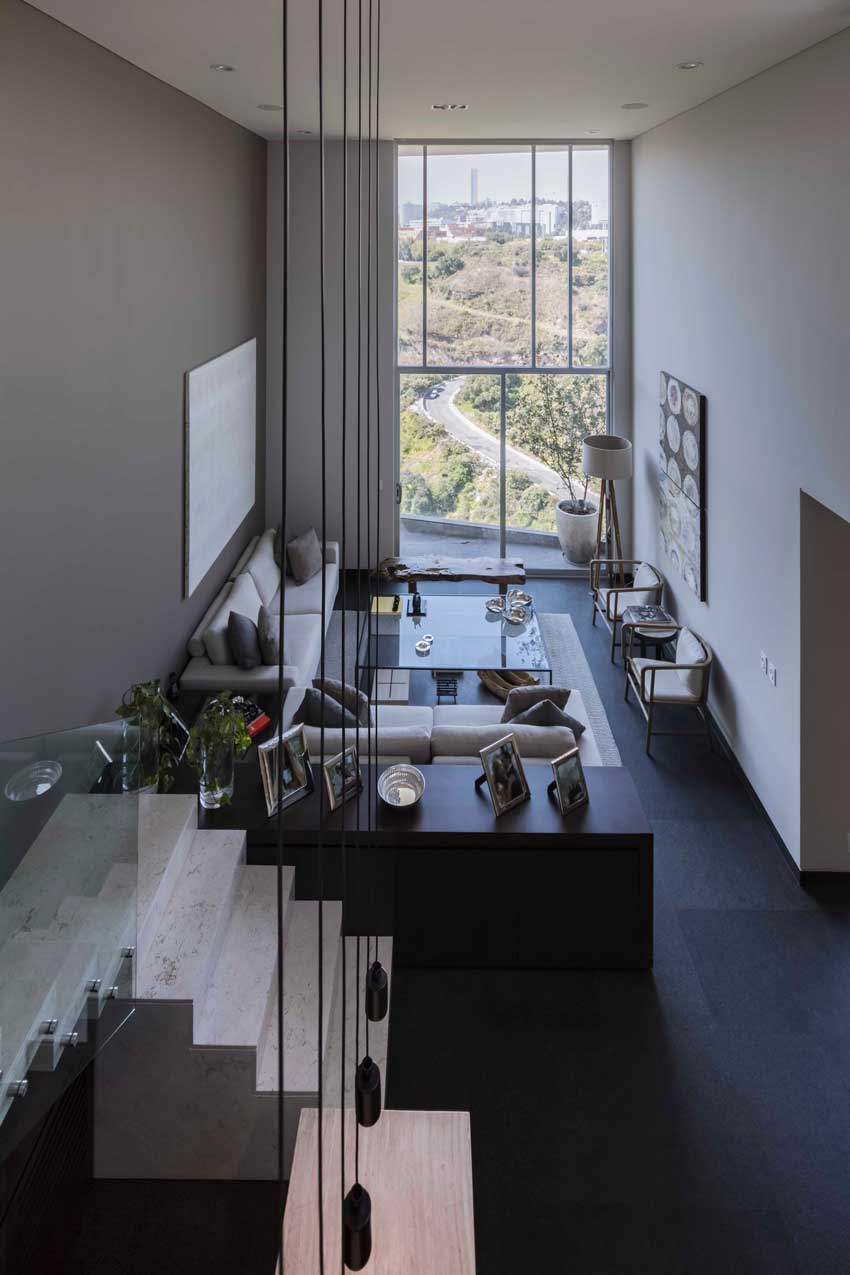
© Onnis Luque
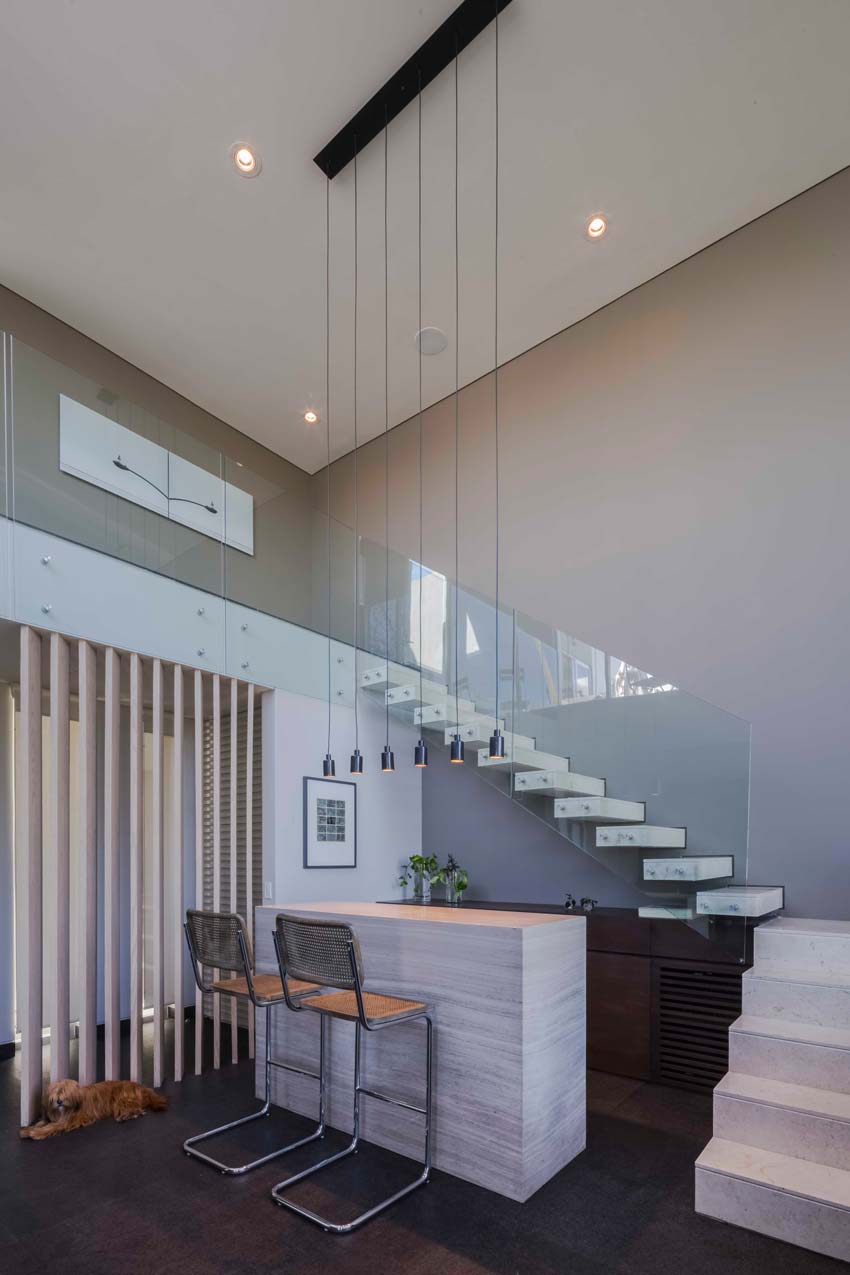
© Onnis Luque
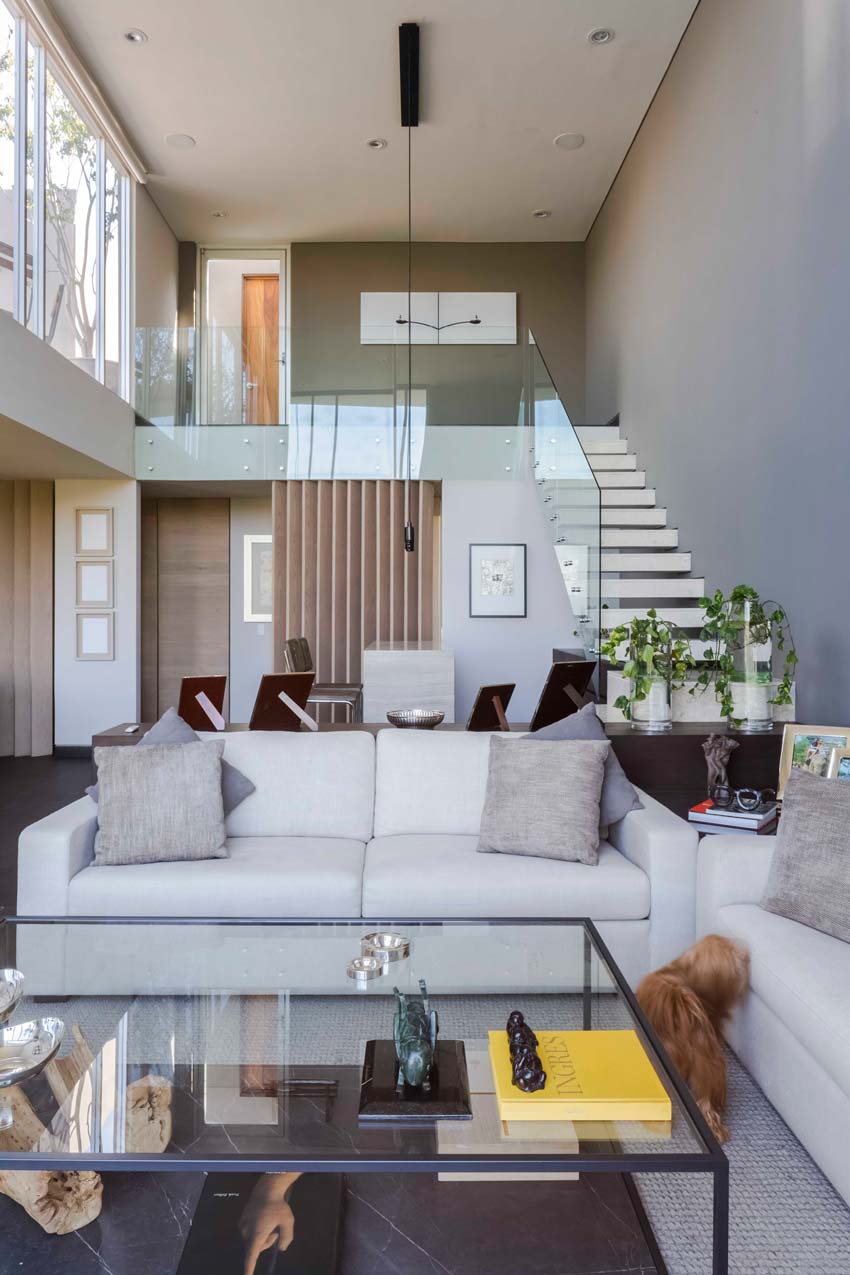
© Onnis Luque
Rhythm and repetition were the main concepts surrounding this project, these concepts were integrated in the sectioning: which used wooden latticework to separate public and private areas. The latticework can act as a sculpture in the foyer and living room. The vertical circulations within this space are meant offer privacy to inhabitants at all times, therefore there are two staircases strategically set to communicate the main room with the rest of the residence. The main room is located in the upper level, it offers privileged views of the city as well as privacy and independence from the other areas in the apartment.
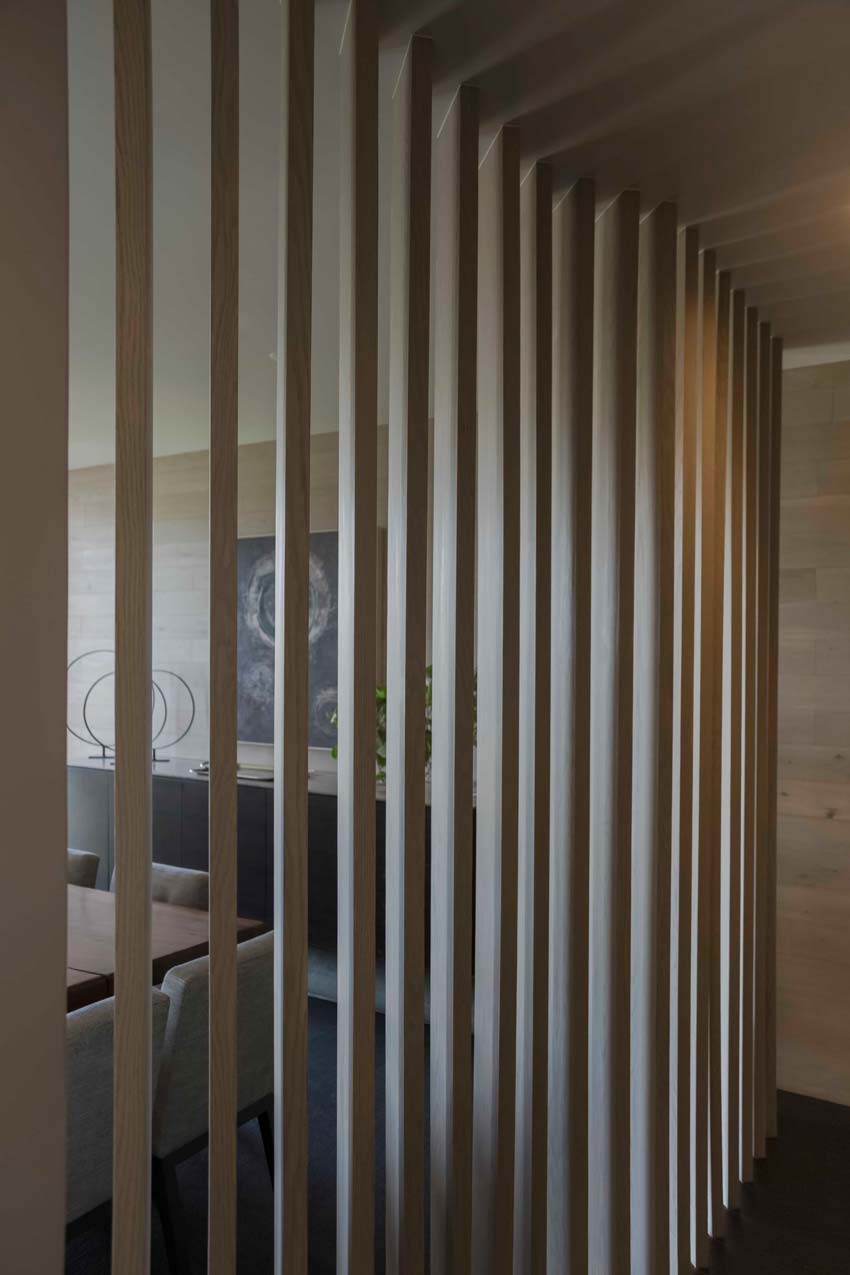
© Onnis Luque
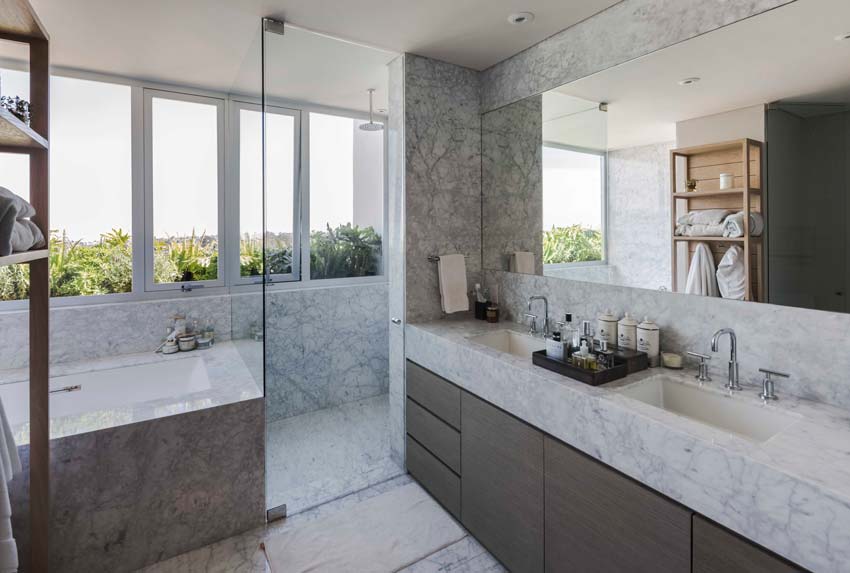
© Onnis Luque