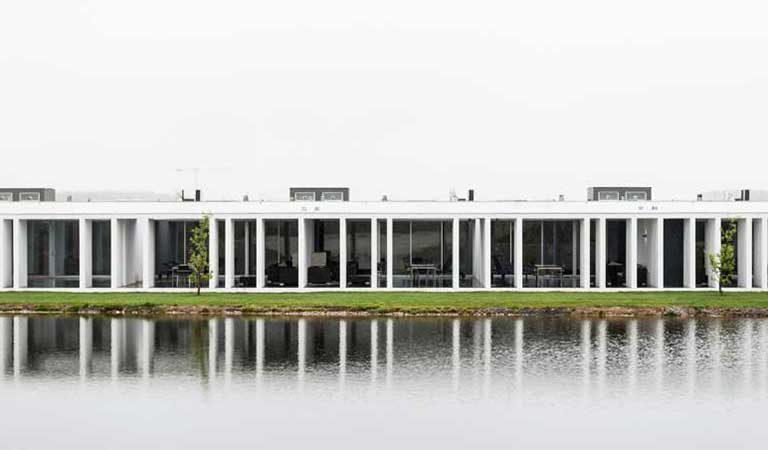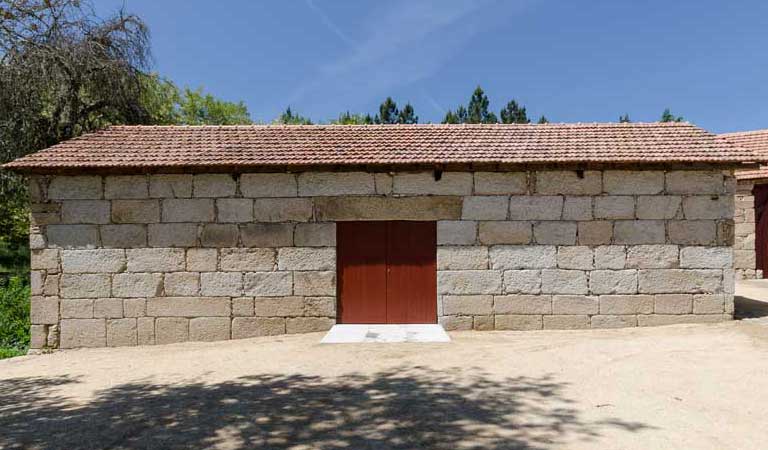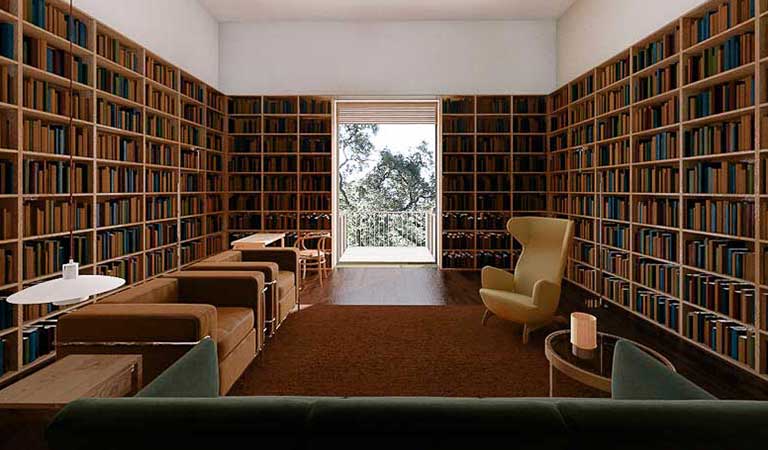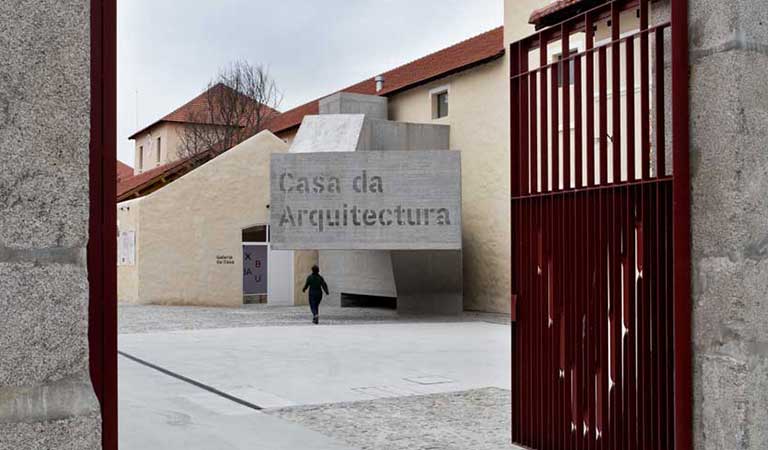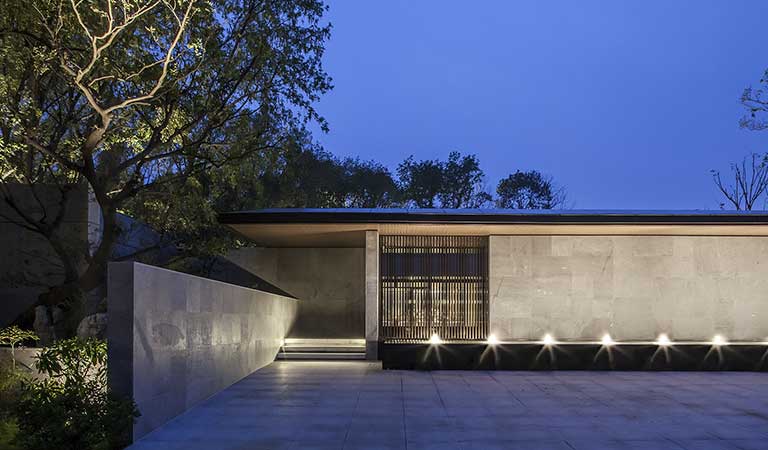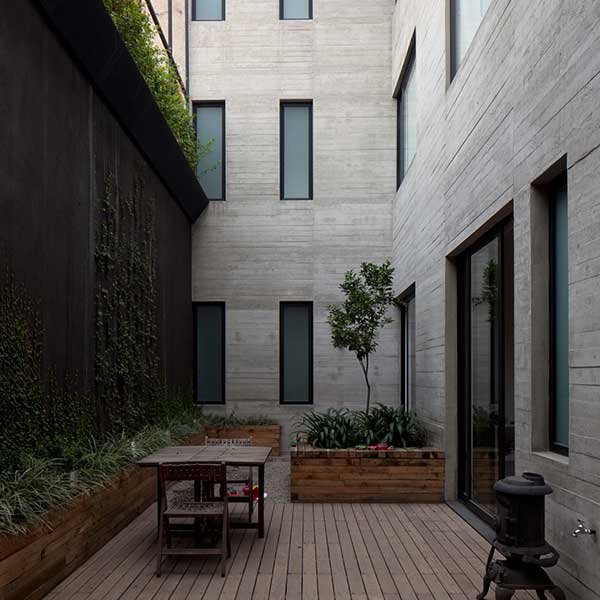Nuno Graça Moura
Santiago Ydañez Museum
Competition project: Not built
Client: Ayuntamiento de Puente de Génave
Author: Nuno Graça Moura
Team: Carlos Castro
— Santiago Ydañez Museum by Nuno Graça Moura —
The museum competition was in Spain, a Spanish painter named Santiago Ydañez, in the south in a small town called Puente de Génave, near Jaén in the south of Spain. And there were two possible plots, so the contest itself was a bit confused, one was a small factory to recover, the other was a plot on a slope and a plateau, beautiful, full of olive trees. I chose the second and made the building up there.
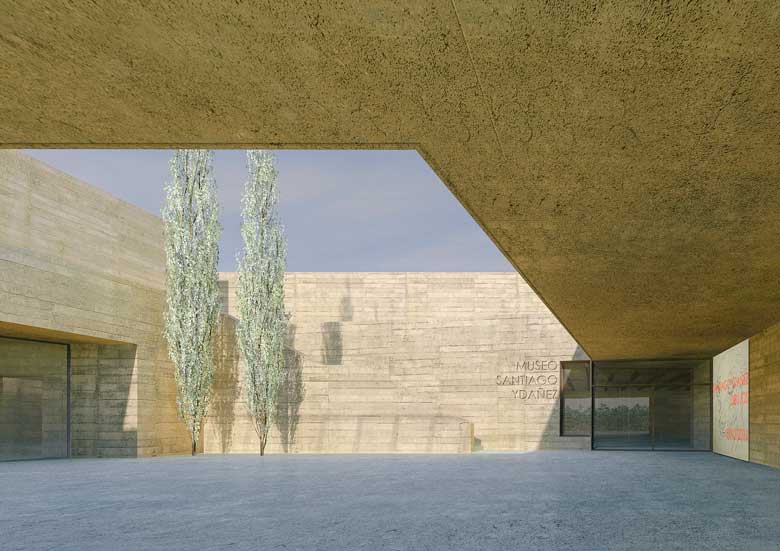
Santiago Ydañez Museum - © Nuno Graça Moura Arquitecto
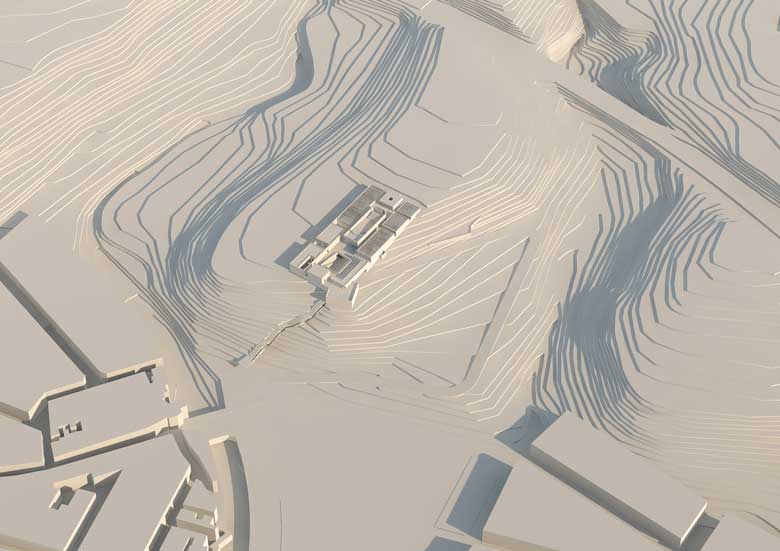
Santiago Ydañez Museum - © Nuno Graça Moura Arquitecto
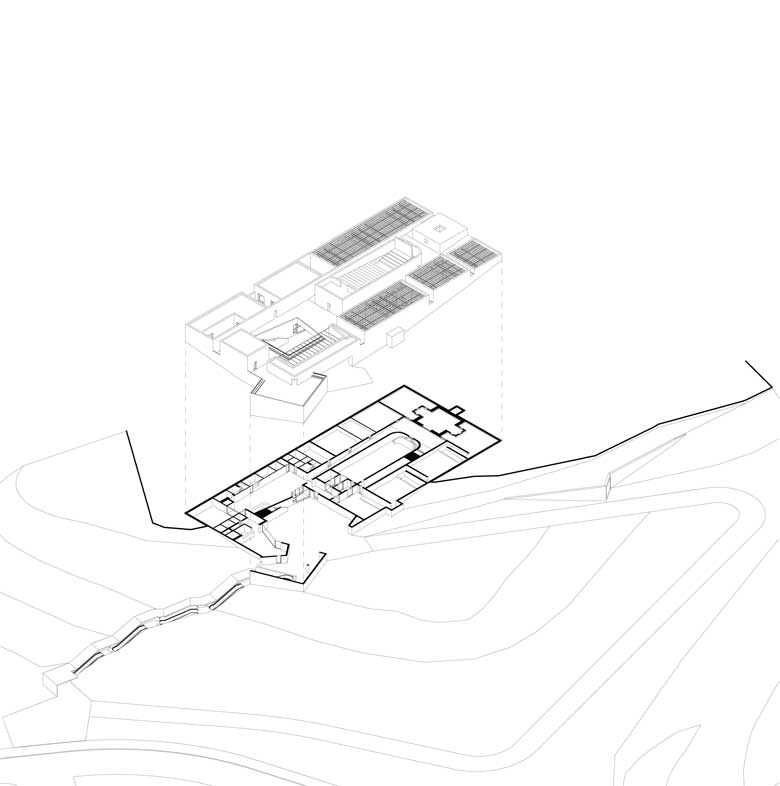
Santiago Ydañez Museum - © Nuno Graça Moura Arquitecto
The painter had a strong relation with that village and gave part of his work to it, but clearly the museum was oversized considering the village, so it somehow justified a special position because it would be a kind of a new civic center for the village.
The building was very basic, a rectangle, a path, a ramp. It starts outside, goes up, then inside it continues, the all building is a ramp and it ends on a terrace that connects you with the olive groves. So that you have a connection between the surrounding land and that contemplation space on top.
And it seemed natural to do that on earth, adobe, compressed earth. I studied how it was done and it was great. Of course that the engineering only worked to a certain point with that material, the building couldn’t be entirely made of that but partially, there are parts of it with larger openings that had to be made with a mixed structure, partially in wood and other in other cases concrete. It also had basements and a garage, etc. This gave us more to experiment... first the material was not chosen by the pleasure of using something different, what defines the material in my opinion is a fitting problem. There are no better materials or worse - there are those that are ugly - but in theory all materials have a certain quality or may have, one can enhance a certain quality of a material depending on how it’s applied, and especially depending on the appropriateness to what you're doing. And I found that in this case as there are many buildings, in the Mediterranean and North Africa, that it made sense to suggest this kind of construction with more of a dry look, so I tried this
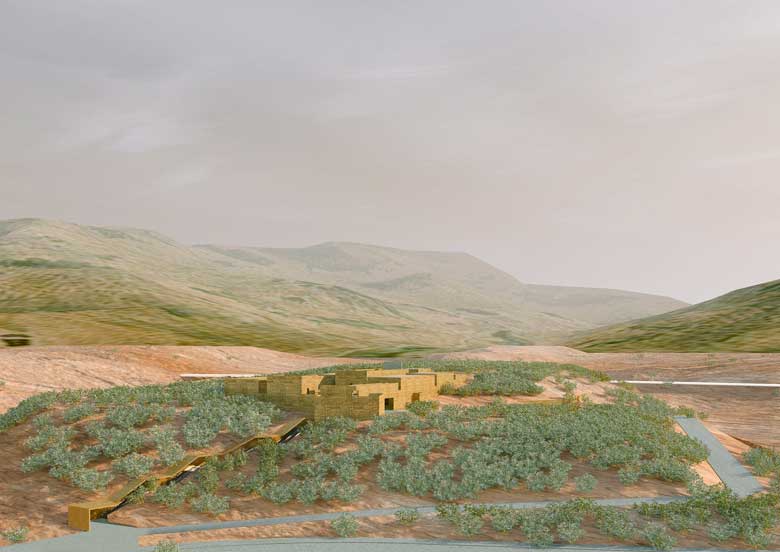
Santiago Ydañez Museum - © Nuno Graça Moura Arquitecto
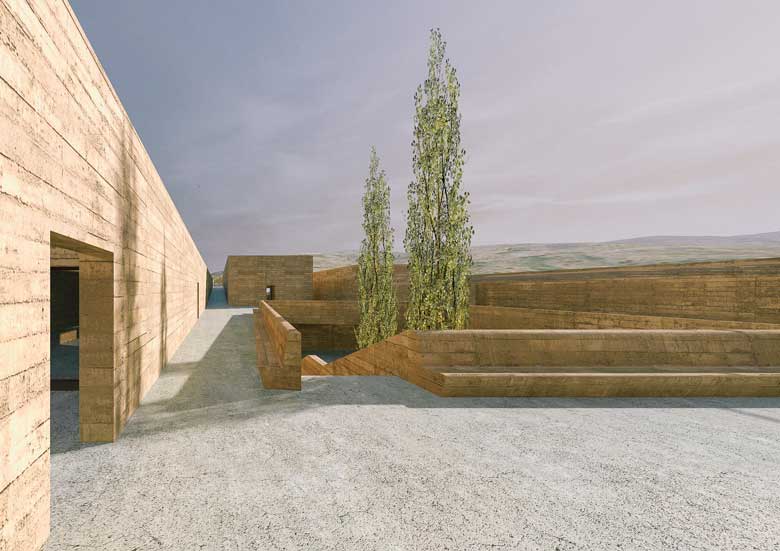
Santiago Ydañez Museum - © Nuno Graça Moura Arquitecto
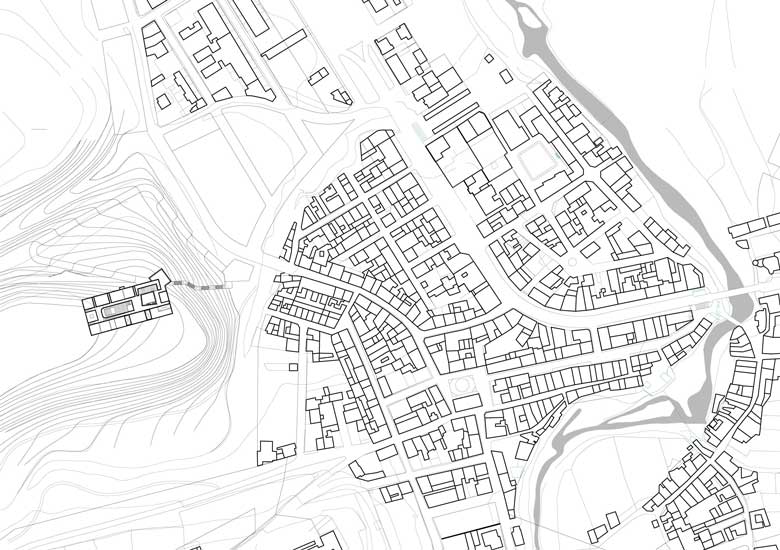
Santiago Ydañez Museum - © Nuno Graça Moura Arquitecto
So, there’s an entrance to a closed courtyard with some openings. Then the whole building is organized around the central room - which is a multipurpose room that can function as an auditorium - and has a ramp around it. All rooms have through this ramp, so from room to room there’s a small gap with other ramps. Half way through this course there’s another patio that we pompously called “implúvio”, because it was a courtyard with a domed roof with an opening and it rained inside. It was an element in the middle of this course to create a moment of pause. Lined with tile to contrast with the rest of the building it was an interior space where it rained.
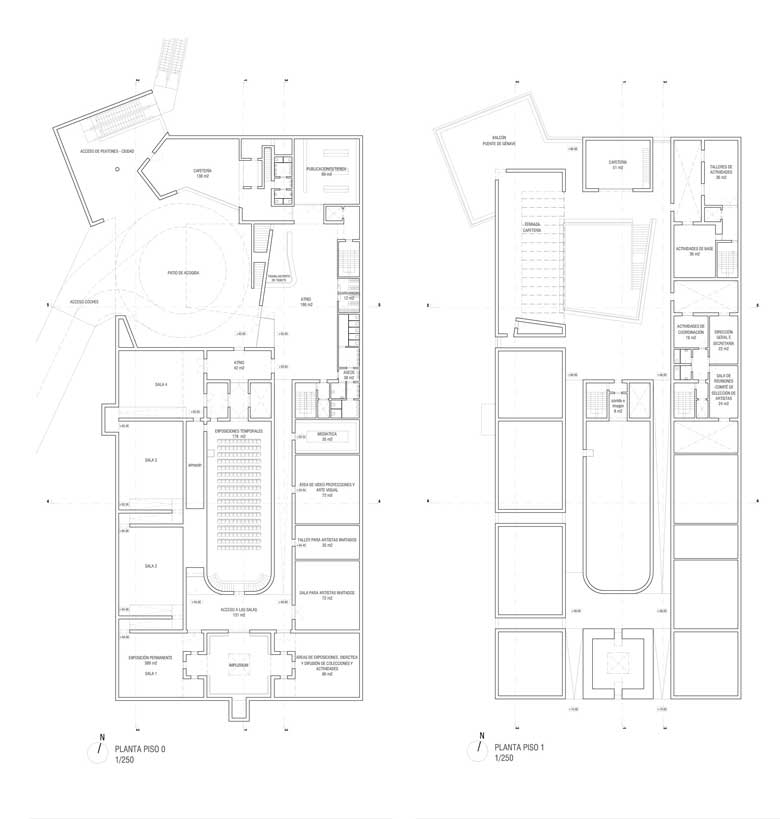
Santiago Ydañez Museum - © Nuno Graça Moura Arquitecto
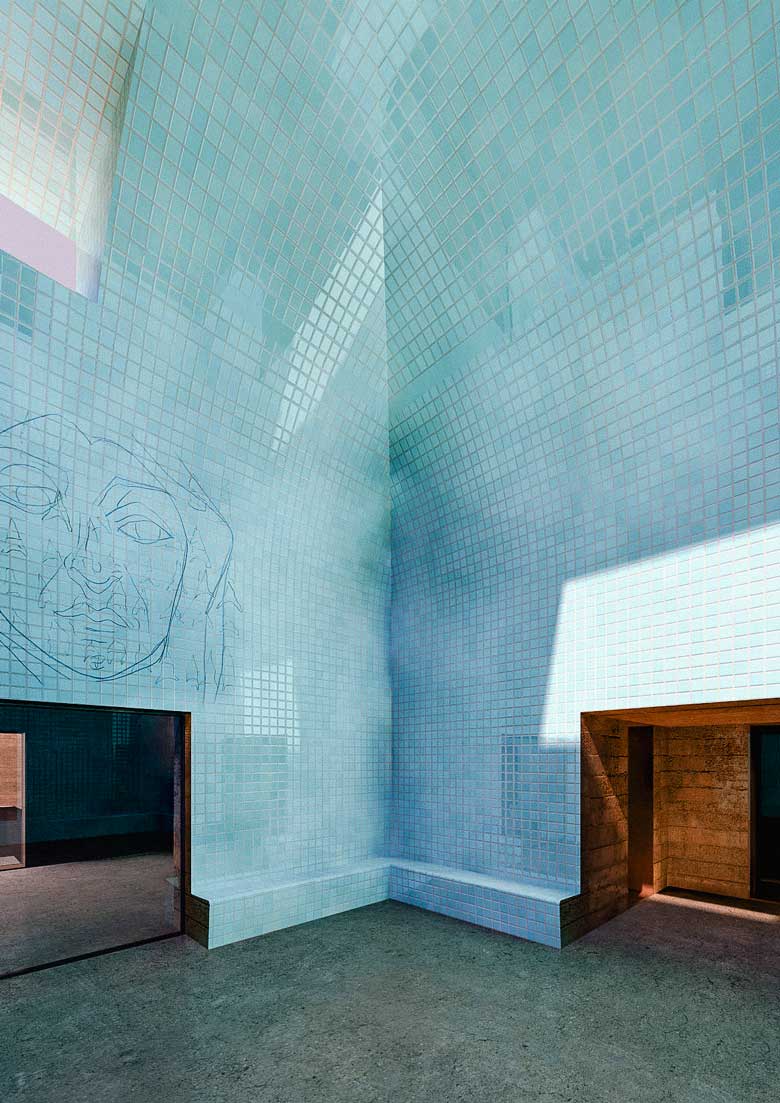
Santiago Ydañez Museum - © Nuno Graça Moura Arquitecto
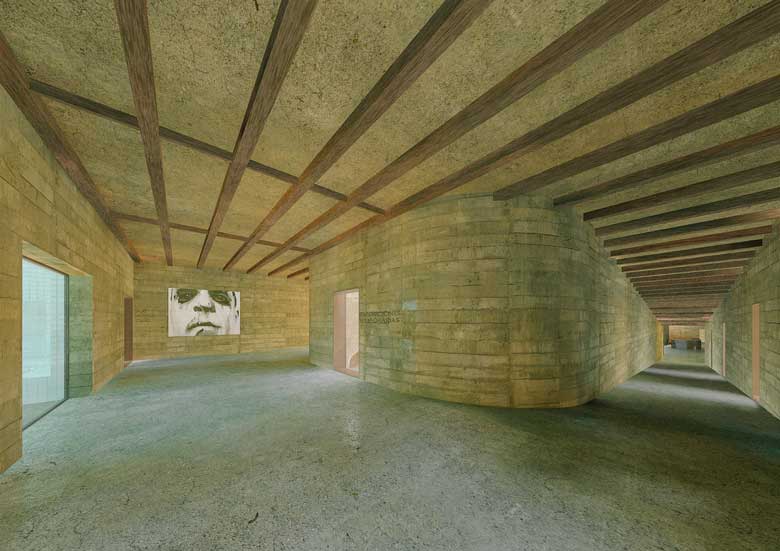
Santiago Ydañez Museum - © Nuno Graça Moura Arquitecto
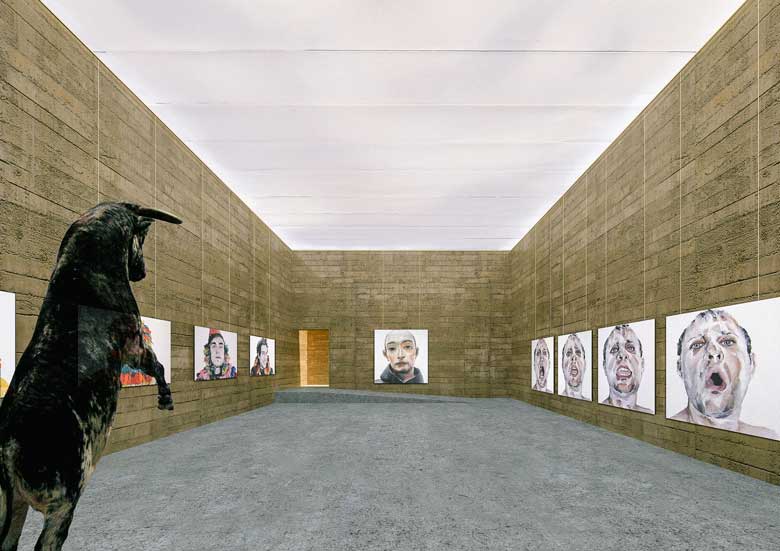
Santiago Ydañez Museum - © Nuno Graça Moura Arquitecto
Then one of the problems of museums is, how do you get a huge amount of infrastructure, air conditioning, lighting, etc, which was very difficult with the construction system that I was choosing. Because of that this system was mostly used in the walls. The roofs were translucent, so it was a structure in steel and then covered with translucent elements and screens that hide, all that kind of equipment. The rooms were closed with illuminated ceilings, which is a common system in several museums today. The visual relation with the outside world was made in the transitions between rooms, the spaces in between worked as ramps, and you would find a point of view. The thing to remember you that, we also have something out there that is part of what’s inside.
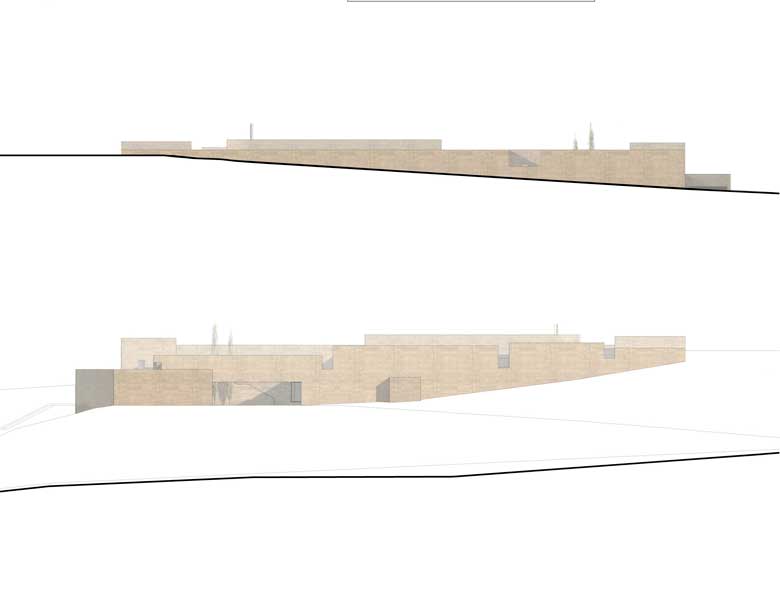
Santiago Ydañez Museum - © Nuno Graça Moura Arquitecto
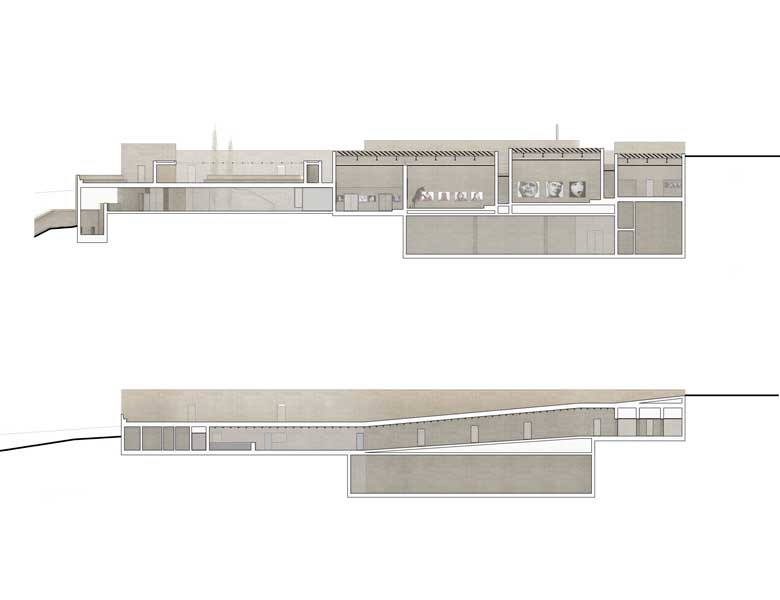
Santiago Ydañez Museum - © Nuno Graça Moura Arquitecto
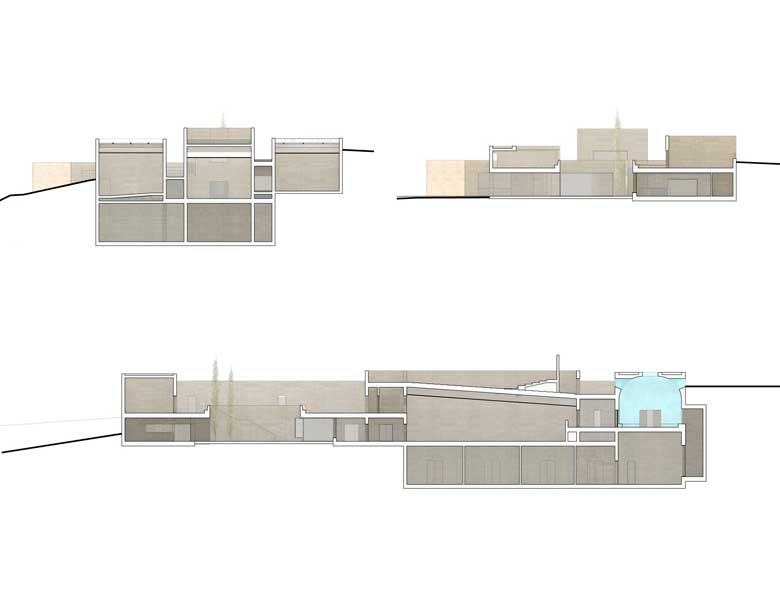
Santiago Ydañez Museum - © Nuno Graça Moura Arquitecto













