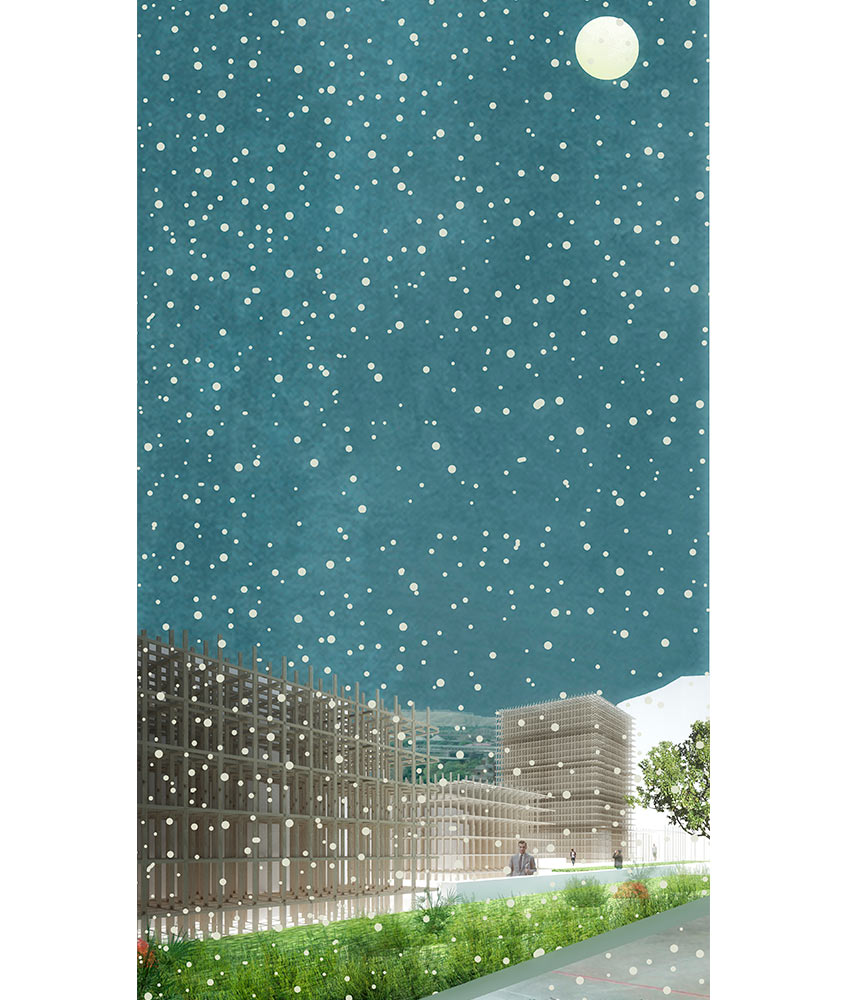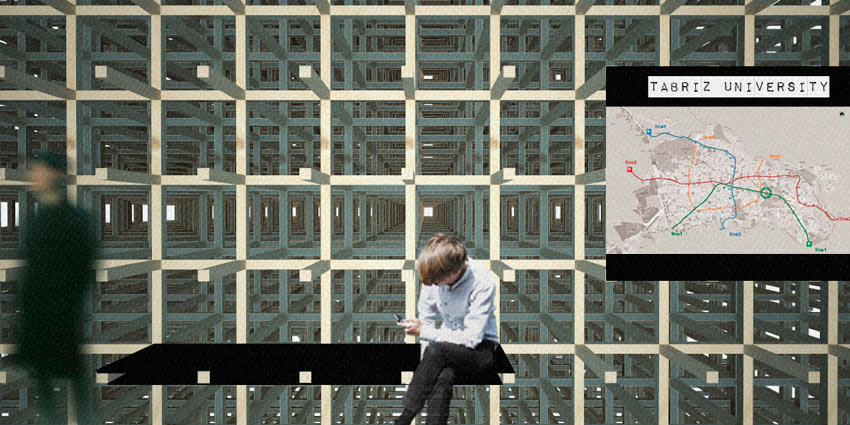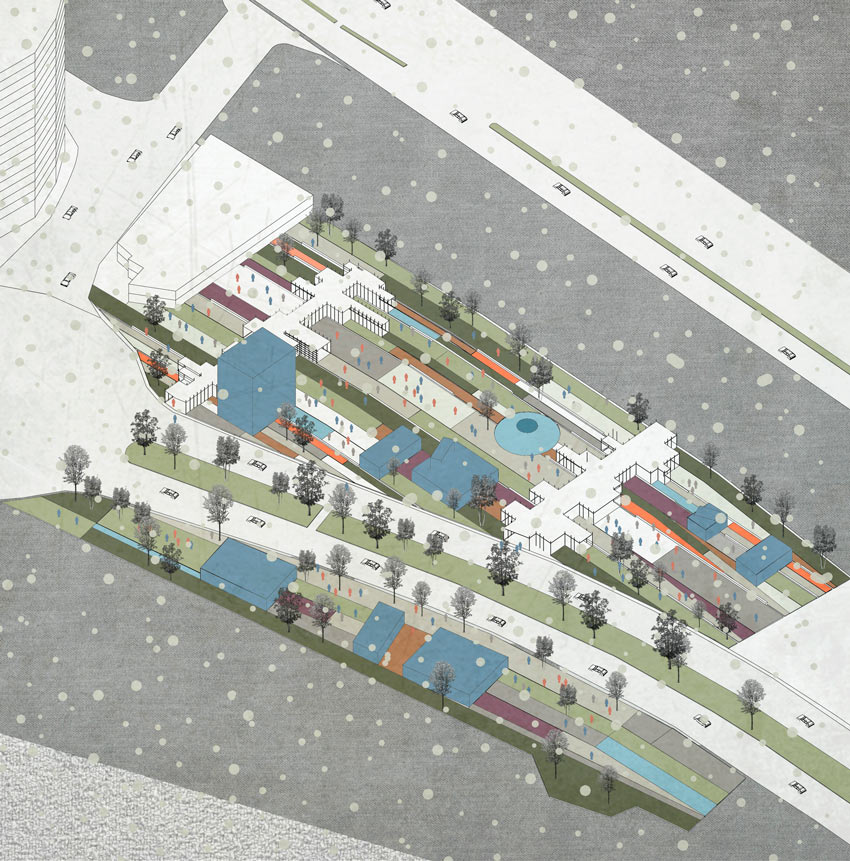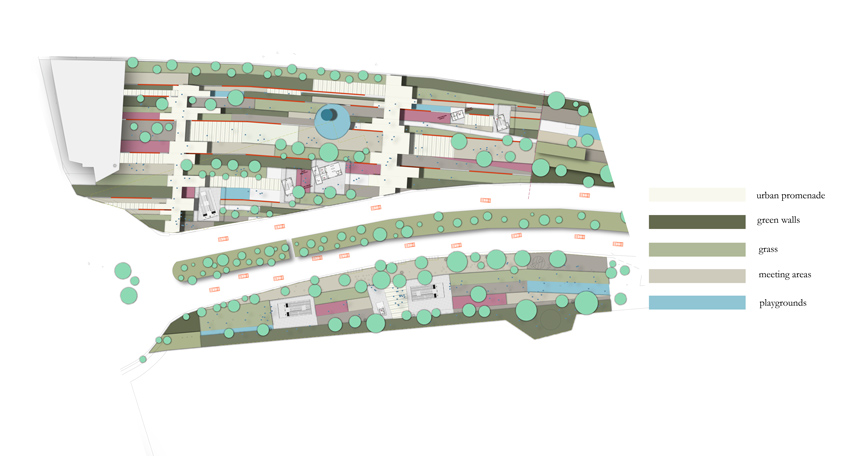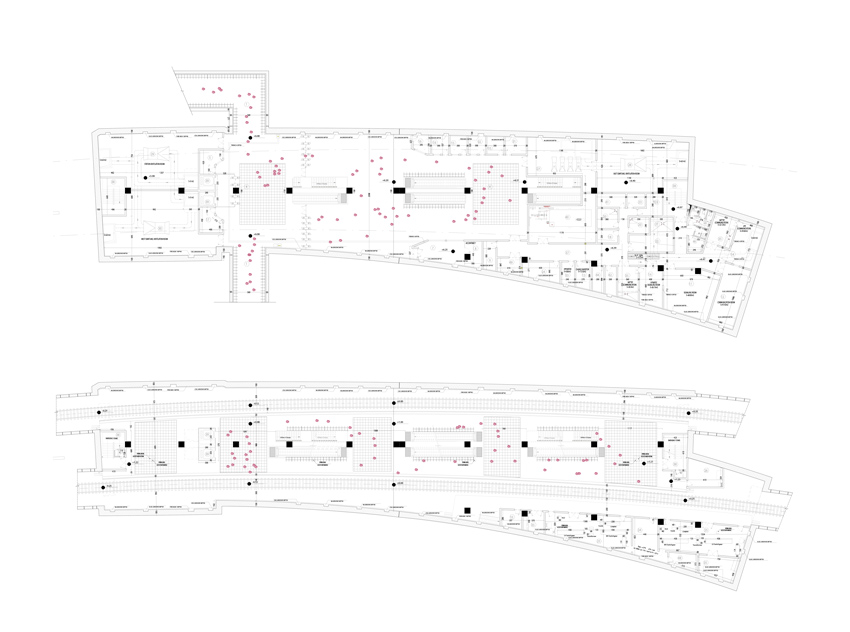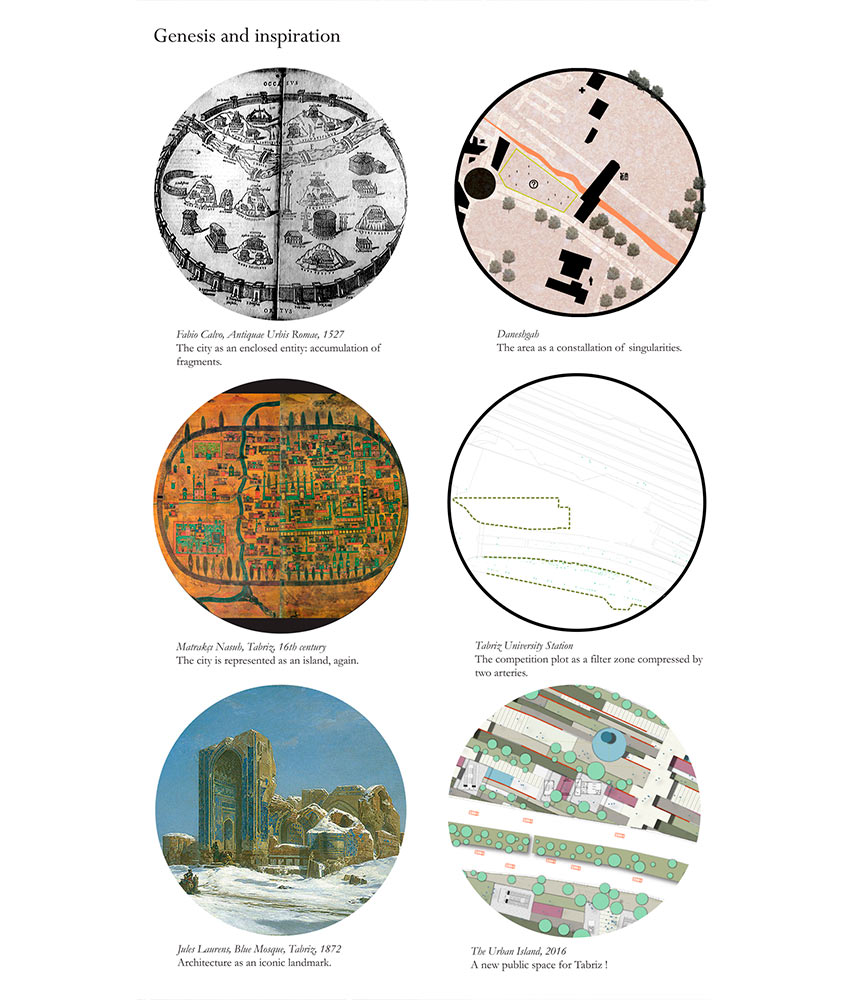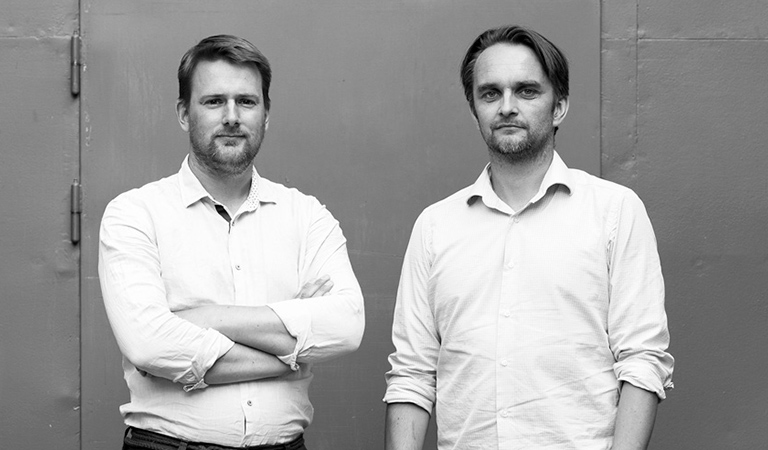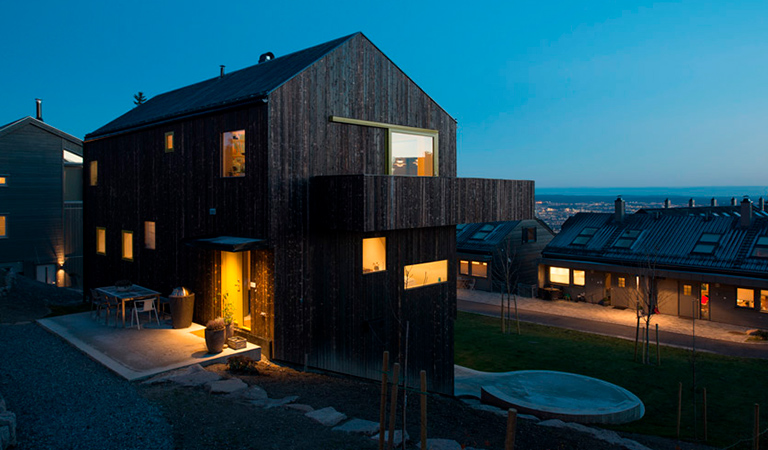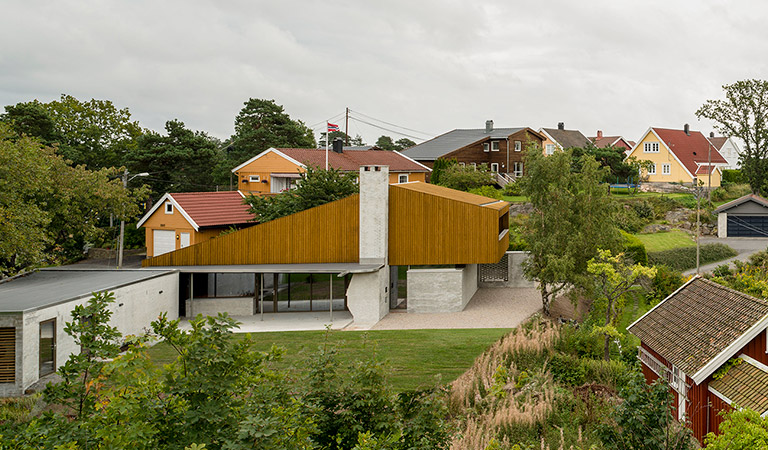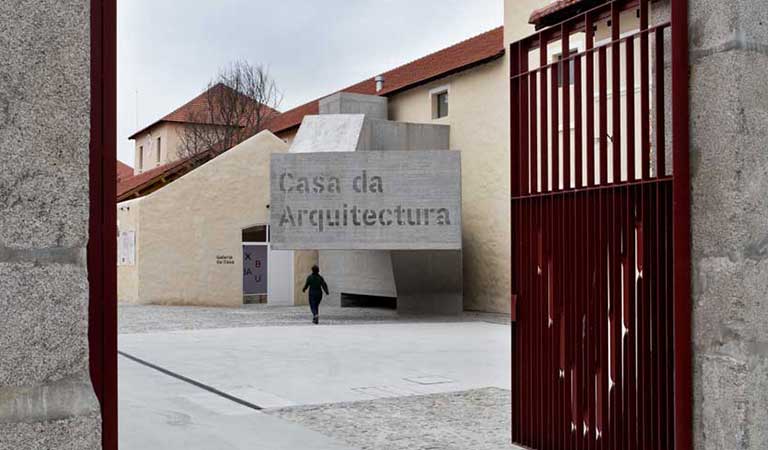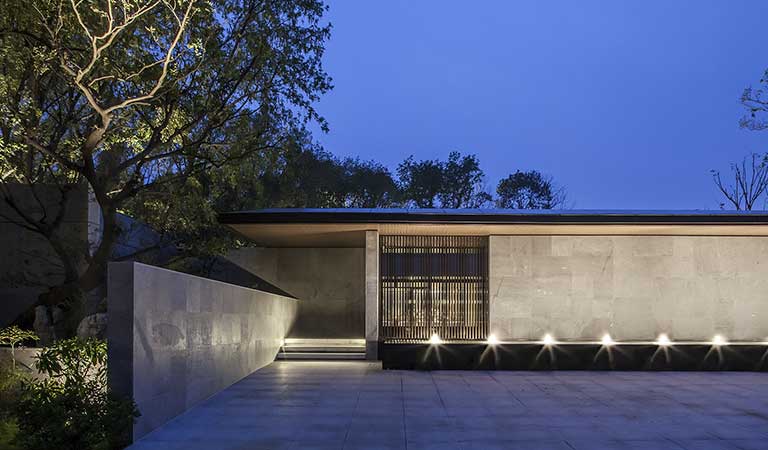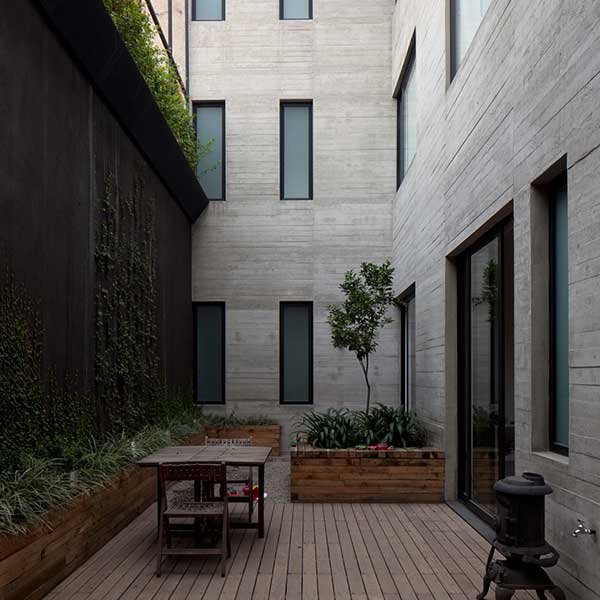— STEFANO CORBO STUDIO —
The Urban Island is a proposal aimed to transform the design of a Metro Station into a wider process of city regeneration, by providing collective spaces for Tabriz.
Just by observing the competition plot, one can detect a clear condition: being a sort of buffer zone, compressed by two important arteries, makes the area a protected oasis, disconnected from the flows of the city.
The Urban Island attempts to emphasize such a condition of isolation, but at the same time works on the creation of a real “public space”, where people can gather, meet and enjoy the facilities provided.
For this reason The Urban Island converts the competition plot into a landscape-oriented area, characterized by multiple functions: playgrounds, promenades, fountains, green areas and of course the metro entrances.
In order to achieve this goal, the project consists of three different phases:
1. The first phase is strictly limited to the boundaries as established by the competition brief, and also deals with the interior design of the station.
2. The second phase extends the same strategy to the entire area delimited by Daneshgah Square, 29th of Banham Boulevard, and Mehranrood.
3. The third phase is a conceptual prolongation of the project till the surface now occupied by the huge shopping centre, which will be part of the new landscape.
— Strategy —
All of the entrances, and the station’s internal layout as established by the current project, are preserved.
There are no radical changes to the existing proposal: what changes is their external shape, and their connection to the city.
No additional cost is required in order to create new tunnels, galleries or entrances.
The new landscape and the interior of the station follow a clear strategy: a 50 x 50 cm wooden module, capable to generate different spatial conditions, turns into the main construction material and conceptual tool.
A modular skeleton in fact wraps now the entrances, and marks their importance.
The north entrance becomes an iconic and ironic landmark; this 18 meters high tower aims to interact with the gigantic building that faces the competition plot, by establishing an interesting paradox.
The tower also works as a main gate for the metro network, by being immediately recognizable in the context of the Daneshgah area.
The interior design of the station is based on a parasitic approach; in terms of circulation and functional layout, the original project is respected. It works as a starting point for the creation of a sustainable, friendly and dynamic environment, constituted by multiple modules that can be assembled, dismantled and modified according to the users’ needs.
— Materials —
Concerning the materials employed, the landscape project will basically reuse the existing vegetation: no existing tree or plant will be removed.
Moreover, new species will be planted, and ecological materials will be applied: recycled concrete for the paving and permeable surfaces for the rest of the project, in order to recycle the rainwater for maintenance purposes.
