—Description by Satellite Architects —
The cookery school is one of five buildings that make up the headquarters for the business that has built up around the British TV programme River Cottage.
Design Company: Satellite Architects
Location: Park Farm, Devon
Client: River Cottage Limited
Contractor: Magenta Conservation
Status: Completed
Final budget: £1,000,000
Photographer: Alex Campbell
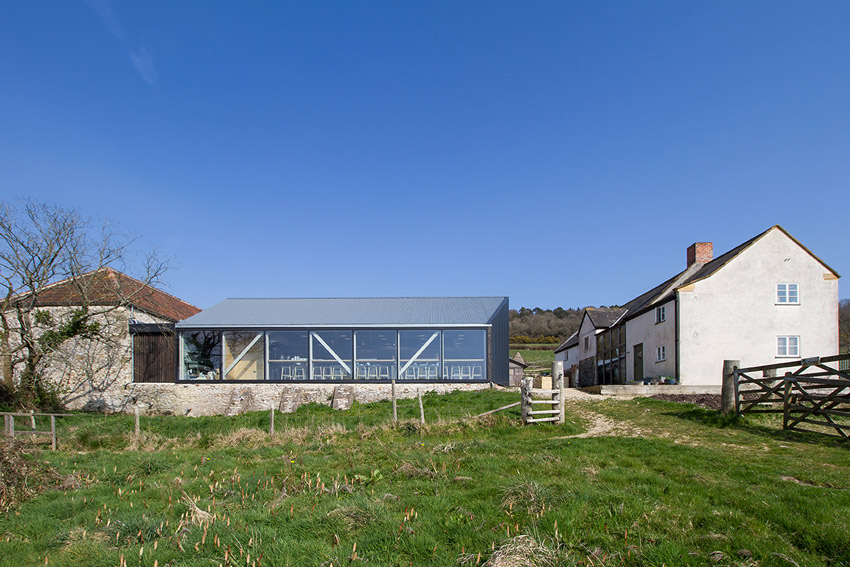
@ Alex Campbell
The cookery school is one of five buildings that make up the headquarters for the business that has built up around the British TV programme River Cottage.
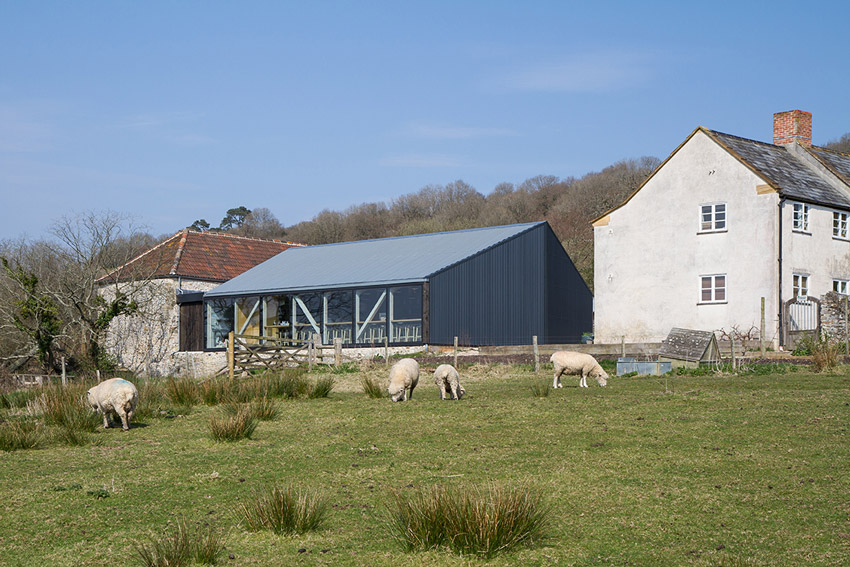
@ Alex Campbell
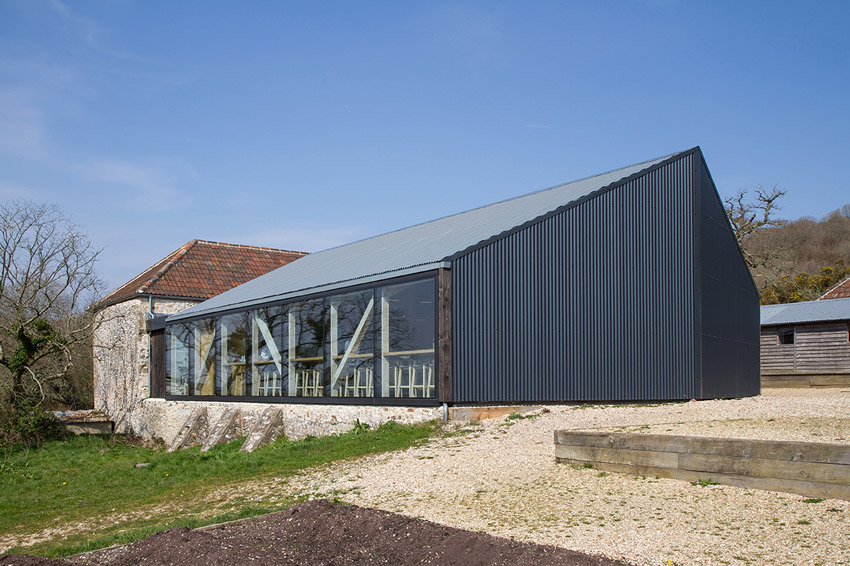
@ Alex Campbell
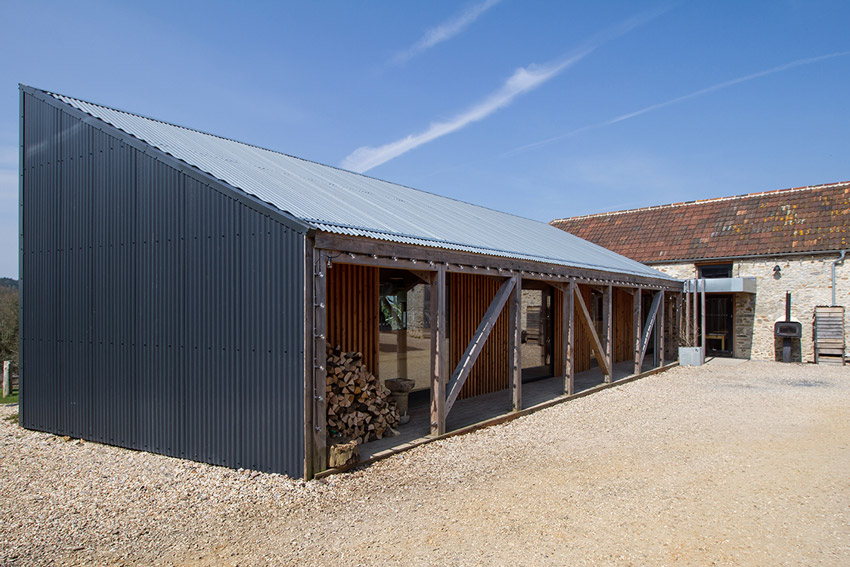
@ Alex Campbell
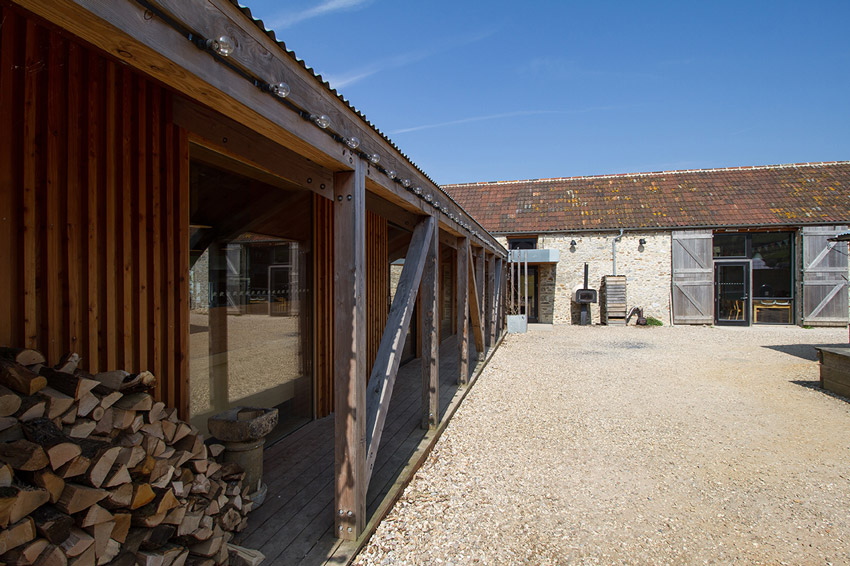
@ Alex Campbell
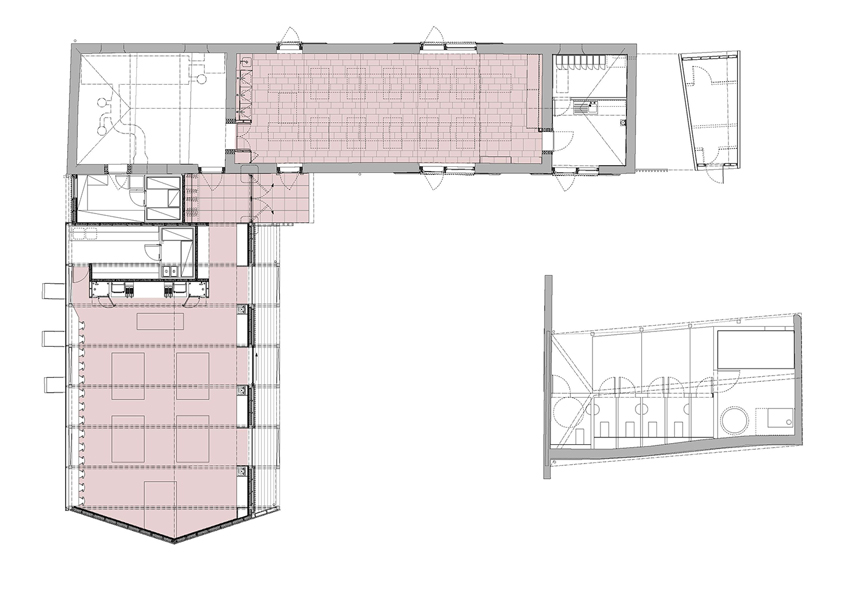
@ Alex Campbell
The aim of the cookery school was to create a learning facility that also enabled productivity and promoted sustainable farming and cooking. The cookery school was the first new addition to the rural site.
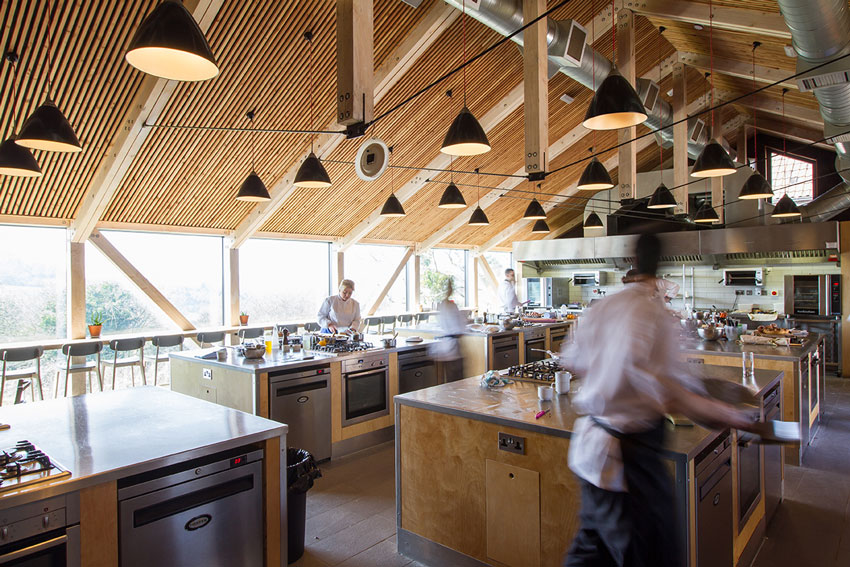
@ Alex Campbell
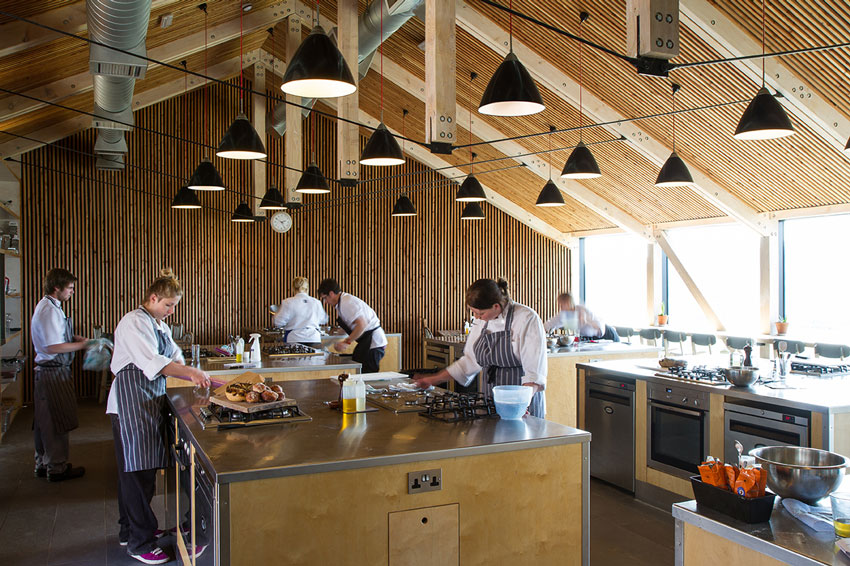
@ Alex Campbell
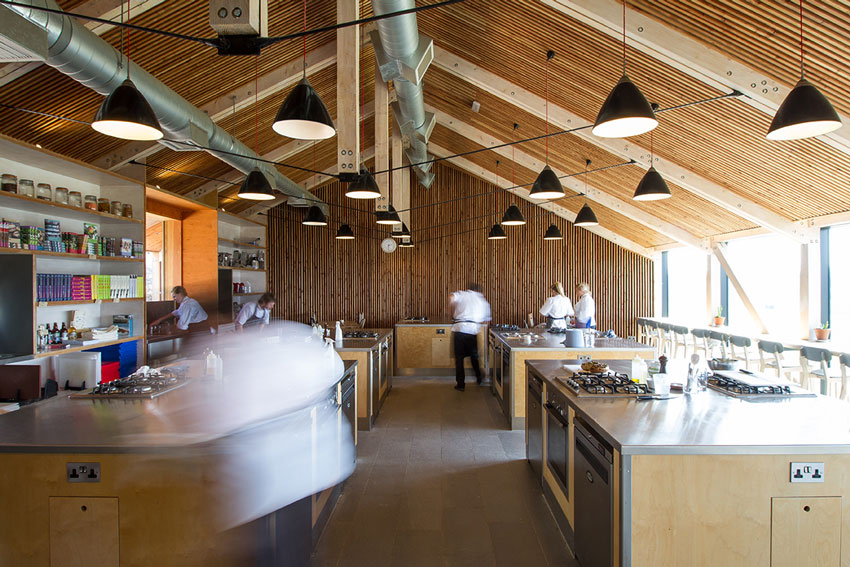
@ Alex Campbell
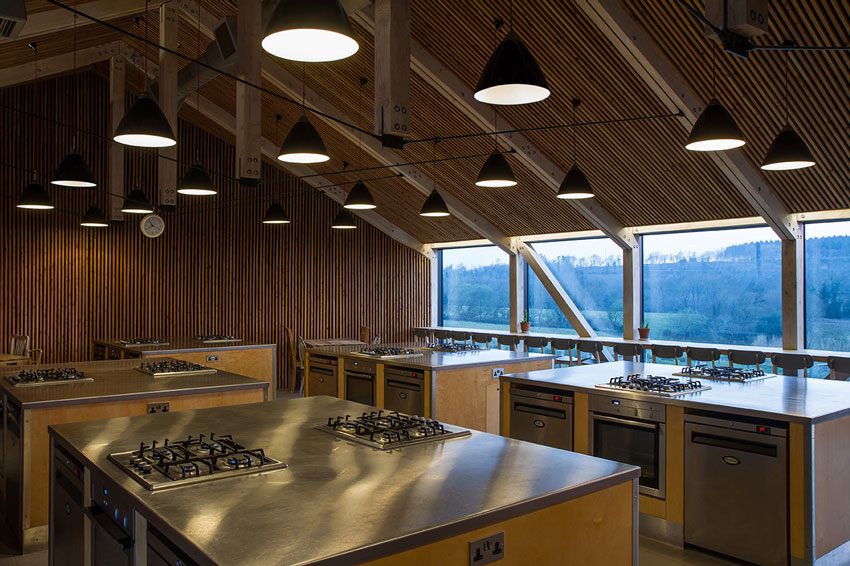
@ Alex Campbell
The building is formed of a single – storey gabled structure featuring corrugated cladding, an informal colonnade and a wall of glazing facing out over the surrounding countryside.
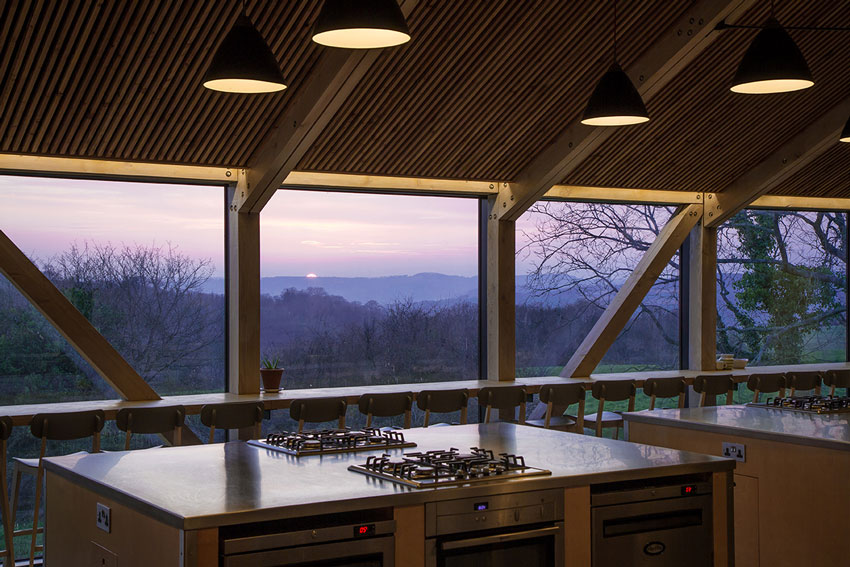
@ Alex Campbell
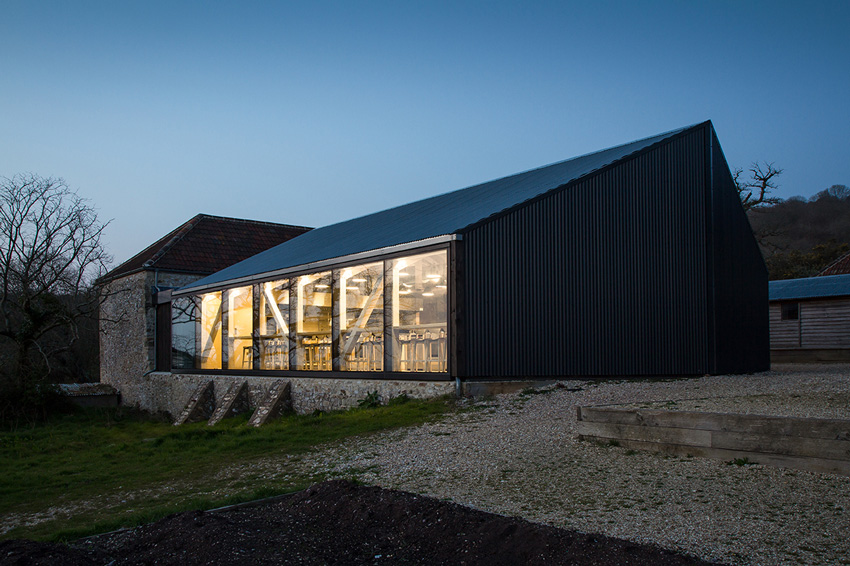
@ Alex Campbell
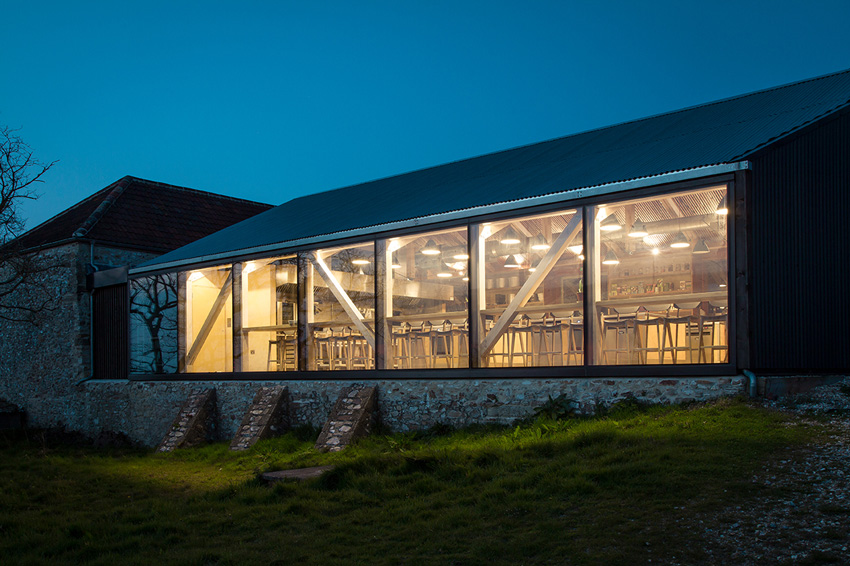
@ Alex Campbell
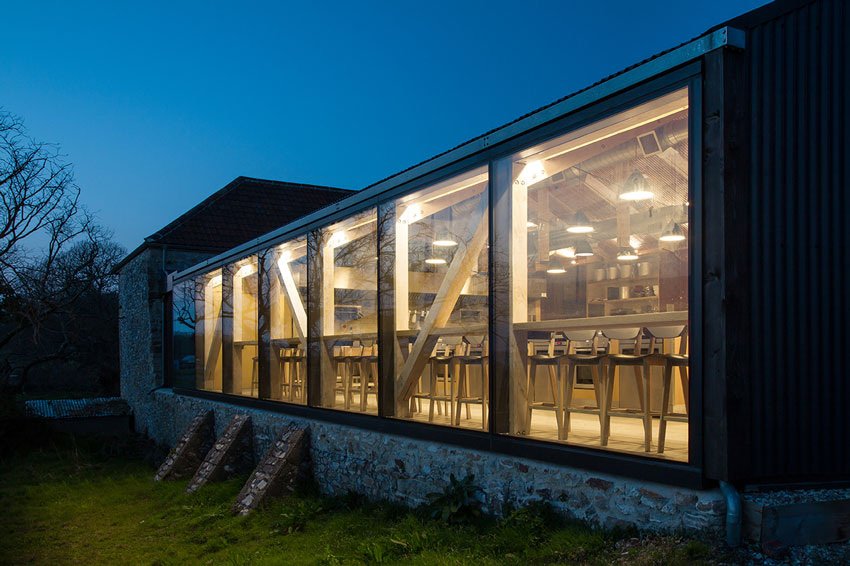
@ Alex Campbell