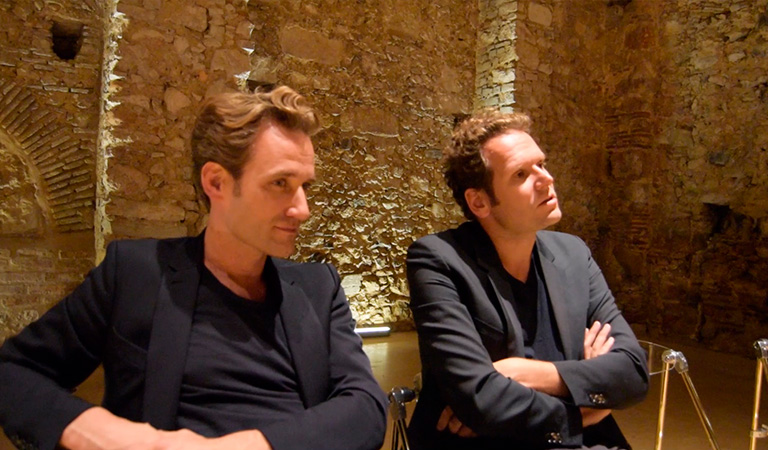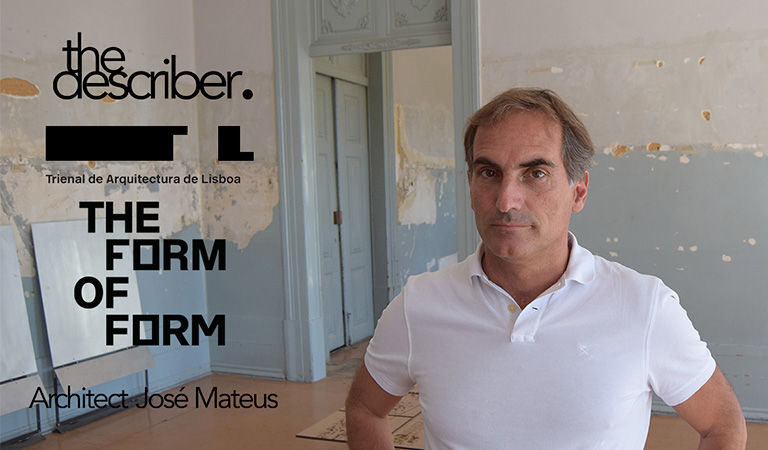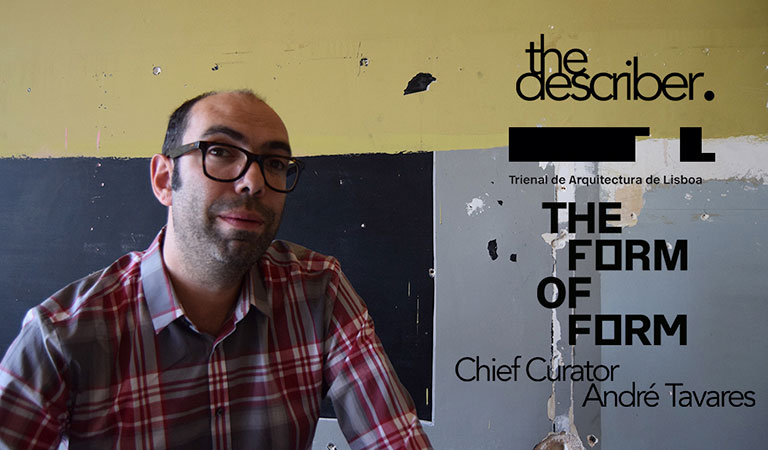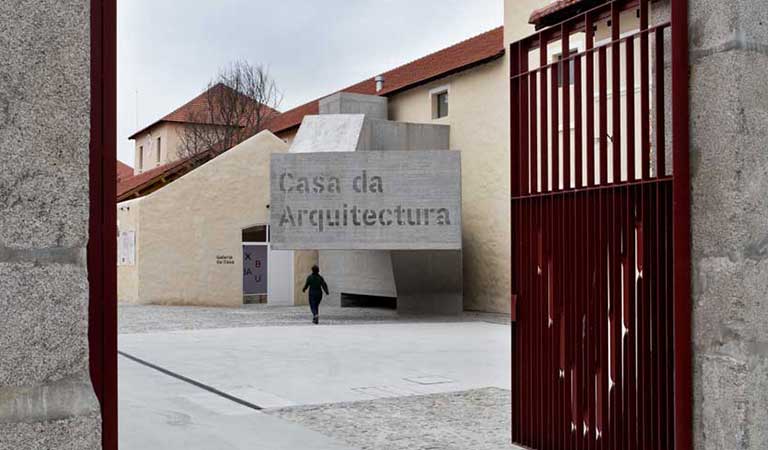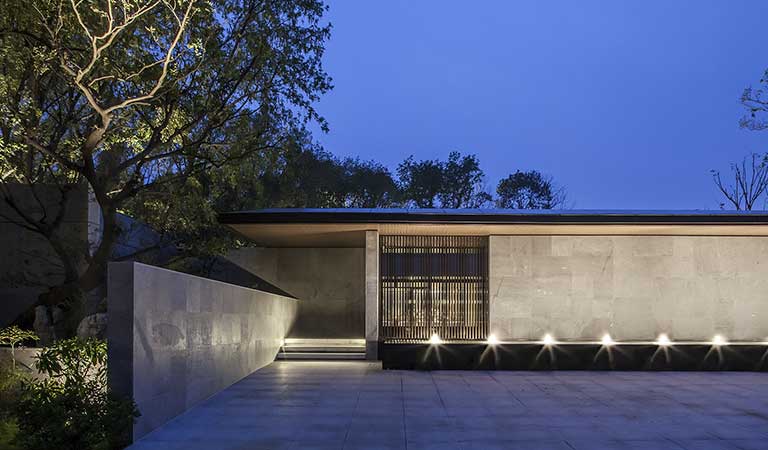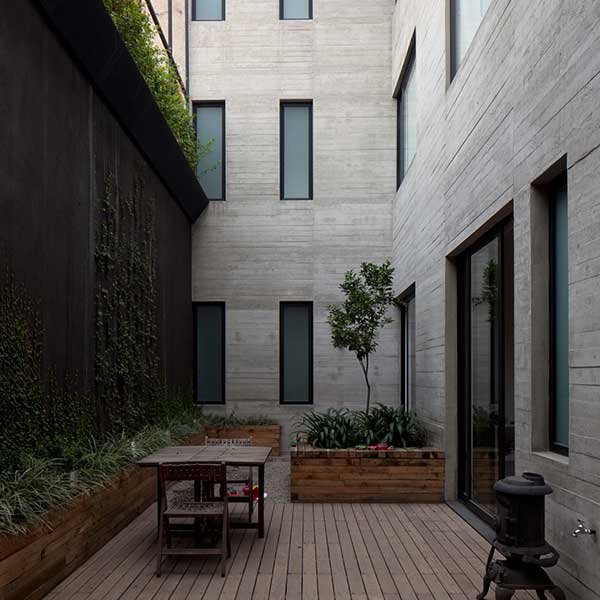We set down with Mark Lee from Johnston Marklee and Nuno Brandão Costa, from Brandão Costa Arquitectos, for a closer insight on the conception of Form of Form, the main exhibit on the Lisbon Architecture Triennale.
Sentámo-nos com Mark Lee do gabinete Johnston Marklee e Nuno Brandão Costa, do gabinete Brandão Costa Arquitectos, para uma descrição detalhada sobre a concepção da Forma da Forma, a principal exposição na Trienal de Arquitectura de Lisboa.
— start —
Mark Lee: In the beginning the site that was given to us was inside the museum, inside the existing warehouse. So that was the beginning of the project.
And I remember the first meeting, we talked about different scenarios. And we came up with a scenario and said: “Why don’t we each design some rooms?”. So the very first meeting we actually talked about each designing maybe 3 or 4 rooms, about 25 m2, and coming together and how we can put this thing together.
So on one hand we have different sensibilities, on the other hand how it can come together as a all.
I think it went through a few times and we decided actually why don’t we pick projects of each other, so you don’t pick your own projects but you pick two from each others projects, or some rooms that are special to you.
So in a way, it’s a way of infusing this authorship you know, on one hand we design the spaces on the other hand we also curate and select spaces from each other.
So in this sense this forms a network of this sensibility in the final project.
Nuno Brandão Costa: Also important is that Diogo (Diogo Seixas Lopes - Curator) at the time asked us to do something about authorship and form, which is something architects talk on a daily basis, but when someone comes to you and asks you that you don’t know very well what to say and what to do.
So as Mark said we started to do, now looking back, some arbitrary forms because we were forcing to design something specially for that event.
And then when this idea came up, of dealing with buildings already done, existing spaces, everything turned so clear for us. Because then you just had to choose something from somebody else. Then you had a second work, which was to put them together making sense, which is in a way what you feel when you arrive there.
Mark Lee: No início, o sítio que nos foi apresentado era dentro do museu, dentro do edifício existente. Isso foi o início do projeto.
E eu lembro-me da primeira reunião, falámos sobre diferentes cenários. E desenvolvemos um determinado cenário e dissemos: "Por que não desenharmos alguns espaços?". Assim, desde logo na primeira reunião nós falámos sobre a concepção de talvez 3 ou 4 espaços, com cerca de 25 m2, que se juntavam todos e como é que se juntavam todos
Assim, por um lado, temos diferentes sensibilidades, por outro lado, como é que elas se podem juntar como um todo.
Eu penso que seguimos esta abordagem algumas vezes até que decidimos escolher projetos uns dos outros, em vez escolher os nossos próprios projetos escolhíamos dois de cada um dos outros, ou alguns espaços que fossem especiais para nós.
Então, de certa forma, é uma maneira de diluir a autoria sabes, por um lado, podemos desenhamos os espaços, por outro lado, fizemos a curadoria e a selecção de espaços uns dos outros.
Nesse sentido, isto criou uma rede de sensibilidades diferentes no projeto final.
Nuno Brandão Costa: Também importante é que o Diogo (Diogo Seixas Lopes - curador) na altura pediu-nos para fazer algo sobre autoria e forma, que é algo que os arquitetos discutem diariamente, mas quando alguém chega e te pede isso tu não sabes muito bem o que dizer ou o que fazer.
Como o Mark disse,nós começámos por fazer algumas formas arbitrariamente, porque estávamos a forçar a concepção de uma solução especialmente para este evento.
E então, quando esta ideia surgiu, de lidar com edifícios já feitos, espaços existentes, tudo se tornou muito claro para nós. Porque assim tinhas de escolher algo de outra pessoa. Depois houve uma segunda fase, colocar tudo junto de forma a que fizesse sentido, que é de certa forma aquilo que sentes quando chegas lá.
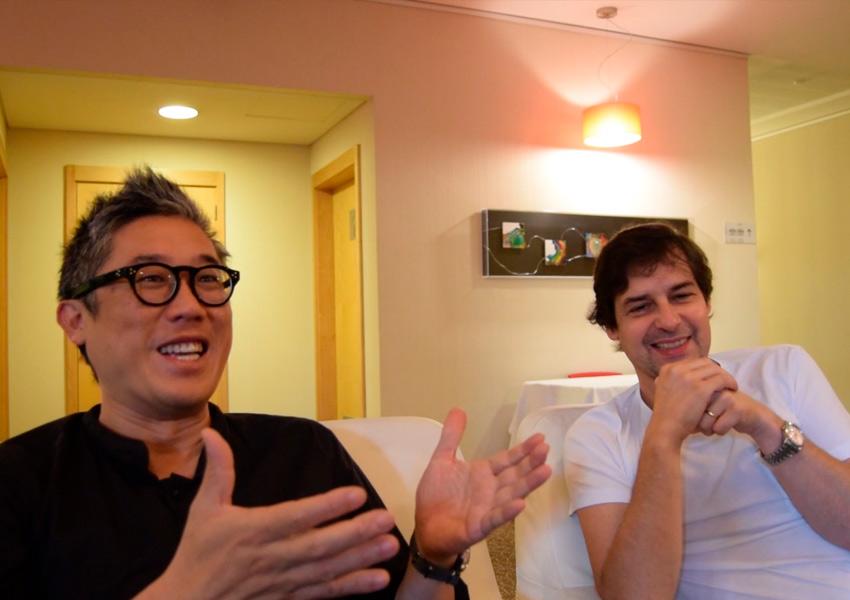
Mark Lee and Nuno Brandão Costa
Mark Lee: I would add that one of the things that’s very interesting is that because of this process, not only do we get to know the others projects better, we get to know our own projects better because it’s taken into a different context. So although we know our own projects and our rooms very well, but when it’s situated next to someone else’s project it becomes something else.
Nuno Brandão Costa: Yeah, I think also there’s this point of view, but there’s also another point of view, which you can say that you are producing a space that exists already but when you reproduce it in another context and with another relations with other spaces that have never been together, this space becomes another thing you know.
That is also interesting because for instance, yesterday I was with Mark and I was asking him what do you think about the space and he said “I never thought it was so big”. So it gives you another way of looking at this spaces, although they are represented in the real scale, because they are on a 1:1 scale. And for me it’s the same when I look at my spaces which I know very well, it’s no longer the same space you know, it’s another thing.
And that is something that goes back to Diogo question, because he asked us for authorship and there the authorship is something that is melted because you don’t know if the space is the space from Nuno or Mark or Kersten and David, or if it’s the space that was chosen by Mark from Nuno and then turns into another thing because it was built in another way and the relations he had with the other spaces.
So somehow it’s a little bit ironic that Diogo asked us for authorship and we somehow gave him anonymity, which is interesting. And also the form somehow is no longer recognizable in a way, it’s another form, it’s no longer the original form.
Mark Lee: Eu acrescentava ainda que uma das coisas que é muito interessante é que por causa deste processo, não só ficámos a conhecer melhor os outros projetos, ficamos a conhecer melhor os nossos próprios projetos, porque são “levados” para um contexto diferente. Assim, e conhecendo os nossos próprios projetos e os nossos espaços muito bem, quando estão situados ao lado de um projeto de um dos outros arquitetos eles tornam-se noutra coisa diferente.
Nuno Brandão Costa: Sim, acho que também há esse ponto de vista, mas há também um outro ponto de vista, em que podes dizer que estás a produzir um espaço que já existe, mas quando o reproduzes noutro contexto e com outras relações com outros espaços que nunca estiveram juntos, esse espaço torna-se outra coisa.
Isso também é interessante porque, por exemplo, ontem eu estava com Mark e perguntei-lhe o que achas do espaço e ele disse "Eu nunca pensei que fosse tão grande". Isto dá-te uma outra forma de olhar para os espaços, embora eles estejam representados na escala real, porque eles estão à escala 1:1. E para mim é a mesma coisa, quando eu olho para os meus espaços que eu conheço muito bem, eles não são mais o mesmo espaço que tu conheces, são outra coisa.
E isso é algo que vai de volta à questão do Diogo, porque ele pediu-nos autoria e a autoria aqui é algo que é difuso, porque tu não sabes se o espaço é o espaço do Nuno ou do Mark ou do Kersten e do David, ou se é o espaço que foi escolhido pelo Mark que é Nuno e se transforma noutra coisa, porque foi construído de outra forma e as relações que tem com os outros espaços.
Então, de alguma forma é um pouco irónico que o Diogo nos tenha pedido autoria e nós de alguma forma demos-lhe o anonimato, o que é interessante. E também a forma de alguma maneira não é reconhecível com o mesmo sentido, é uma outra forma, não é mais a forma original.
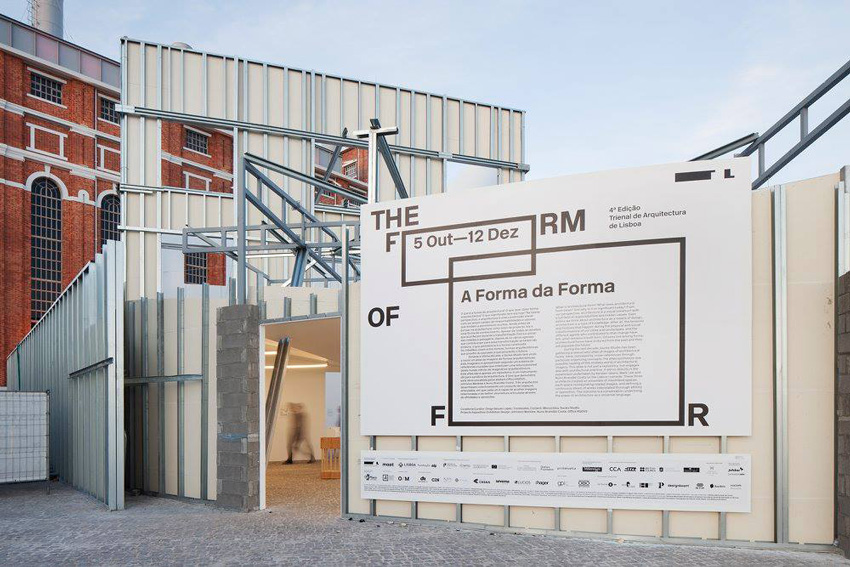
The Form of Form Exhibit © Tiago Casanova
— the form —
Nuno Brandão Costa: Each one of us made a selection of our buildings, and we put them on the table, and then each one of us from this projects, it was like 6 or 7 I don’t know, then there was the selection, with criteria of each one of us.
First there was kind of a map of several buildings of each other and then each one made this kind of…we curated the choice.
Mark Lee: It’s also interesting, we are an American office, and maybe some of our work is quite relatively exuberant, geometrically exuberant, and it’s funny when I look back at the chart of who choose what projects, I realize the projects I chose were very small, very subtle rooms, I’m always very curious of this scale and then Nuno chose like the largest spaces. (laughs)
Nuno Brandão Costa: (laughs) Well when I chose Ordos courtyard from office kgdvs and I chose the View house (Johnston Marklee) I really wanted… because they have something similar which is one is a vertical open space and the other one is a horizontal open space, and I wanted to experiment, and then they are together there’s a link between both. And I wanted to understand what’s the spatial feeling that could cause, and I think in a way I was right because it’s so powerful.
When you put them together, specially the room from the View House showing us the river, I think it’s an incredible experience. And then you go to the Ordos courtyard and you have this very exquisite spatiality between the wall with windows and the sky, well it’s something somehow original I think. That’s what I wanted to test, and also because I don’t have in my projects spaces with this scale…it’s was a question almost of curiosity in a way.
Nuno Brandão Costa: Cada um de nós fez uma selecção dos nossos edifícios, e colocámo-los sobre a mesa, e, em seguida, cada um de nós a partir destes projectos, eram 6 ou 7 não sei, seguiu-se uma seleção, com critérios de cada um de nós.
Primeiro, houve uma espécie de mapa de vários edifícios de uns e outros, em seguida cada um fez uma espécie de... curadoria da escolha.
Mark Lee: Também é interessante, nós somos um escritório norte-americano, e talvez alguns dos nossos trabalhos sejam relativamente exuberantes, geometricamente exuberantes, e é engraçado quando olho para trás, para quem escolheu que projectos, percebo que os projectos que escolhi eram muito pequenos, muito subtis, sou sempre muito curioso em relação a esta escala, já o Nuno escolheu como os maiores espaços. (risos)
Nuno Brandão Costa: (risos) Bem, quando eu escolhi o pátio em Ordos do office kgdvs e escolhi a View house (Johnston Marklee) eu realmente queria... porque eles têm algo semelhante que é, um é um espaço vertical aberto e o outro é um espaço horizontal aberto, e eu queria experimentar, e então eles estão juntos e há uma ligação entre ambos. E eu queria entender qual a sensação espacial que poderia causar, e acho que de certa forma que eu estava certo porque é muito forte.
Quando os colocas juntos, especialmente o espaço da View House que nos mostra o rio, eu acho que é uma experiência incrível. E daí vais para o pátio de Ordos e tens esta espacialidade muito requintada, entre a parede com janelas e o céu, é algo que de alguma forma é original eu penso. Isto é o que eu queria testar, e também porque eu não tenho nos meus projetos espaços com esta escala... foi quase uma questão de curiosidade de certa forma.
Mark Lee: And I think the project at the end as an ensemble, I mean seeing it and experiencing it in person, on one hand you have the level of surprise like Nuno mentioned at the scale of the project, on the other hand was also the surprise of the ensemble.
For example the View house I won in Chile, it was not built, it looks out into the river, that space I somehow knew everything about the space, but what was unexpected was when the space is next to a space by Nuno that tapers. Itself a beautiful and very powerful space, and just being next to each other you walk from one space to another or walk from the first space to the next, and this kind of spatial drama I didn’t expect. Or how that space was next to office courtyard, this kind of unexpected juxtaposition actually changes the nature of the space a lot, so this is something I didn’t expect until you walk through the final project.
Nuno Brandão Costa: This goes into something I think it’s really important which is, in a way I think we have done a building, in the end. I look at it and I think this is not an installation, this is not artwork, this is a building, this is architecture.
Because it has everything, it has space, form, it has technique because we had to deal with technique to put this up you know. But then there’s an ambiguity which I think is very beautiful, which is, you recognize very well each space in its individual character but then when you walk through, like Mark was saying, you have all this feelings but also a feeling of fluidity that is very nice.
So there is this dialectic between, you have a very recognizable geometry of each space and then you can feel it as a continuous fluid space.
Mark Lee: I think the continuity is important because all the projects existing in the real sites are different, but when it’s abstracted and also the construction brings it together, it becomes one project. I really see it, it’s like all the ingredients are from different projects but we begin to cook together, I think with the construction you know, how you have to brace for the wind, and all this things that make it into one building.
Mark Lee: E eu penso que o projeto no final como um todo, quero dizer, vê-lo e experiênciá-lo em pessoa, por um lado tens o nível de surpresa como o Nuno mencionou em relação à escala do projecto, por outro lado, foi também a surpresa do conjunto.
Por exemplo, a View house que ganhámos no Chile, não foi construído, olha para o rio, aquele espaço eu sabia tudo sobre ele, mas o que foi inesperado foi quando o espaço fica ao lado de um espaço do Nuno que afunila. Por si só um espaço bonito e muito poderoso, e apenas estar ao lado do outro, tu andas de um espaço para o outro ou a partir do primeiro espaço para o próximo, e este tipo de drama espacial eu não esperava. Ou como aquele espaço estava ao lado do pátio dos kgdvs, este tipo de justaposição inesperada realmente muda muito a natureza do espaço, e isto é algo que eu não esperava até que percorres o projeto final.
Nuno Brandão Costa: Isto leva-nos a algo que eu acho que é realmente importante que é, de certa forma eu penso que fizemos um edifício, no final. Eu olho para ele e penso que não é uma instalação, não é obra de arte, é um edifício, é arquitetura.
Porque tem tudo, tem espaço, forma, tem técnica porque tínhamos que lidar com a técnica para construi-lo. Mas depois há uma ambiguidade que eu penso que é muito bonita, que é, tu reconheces muito bem cada espaço no seu caráter individual, mas em seguida, quando caminhas, como o Mark estava a dizer, tens todas estas sensações, mas também uma sensação de fluidez que é muito agradável.
Então há esta dialética, tens uma geometria muito reconhecível de cada espaço e no entanto, podes sentir-lo como um espaço fluido e contínuo.
Mark Lee: Eu penso que a continuidade é importante porque todos os projectos existentes nos locais reais são diferentes, mas quando é abstrato e a a construção cria o conjunto, torna-se um projeto. Eu vejo-o como se todos os ingredientes fossem de diferentes projetos, mas começamos a cozinhar juntos, e penso que com a construção, teres de o preparar para enfrentar o vento e todas essas coisas, tornam este projeto num edifício.
