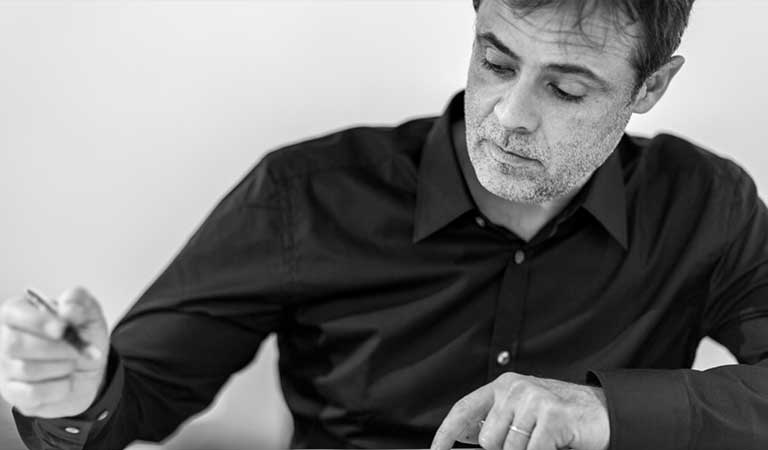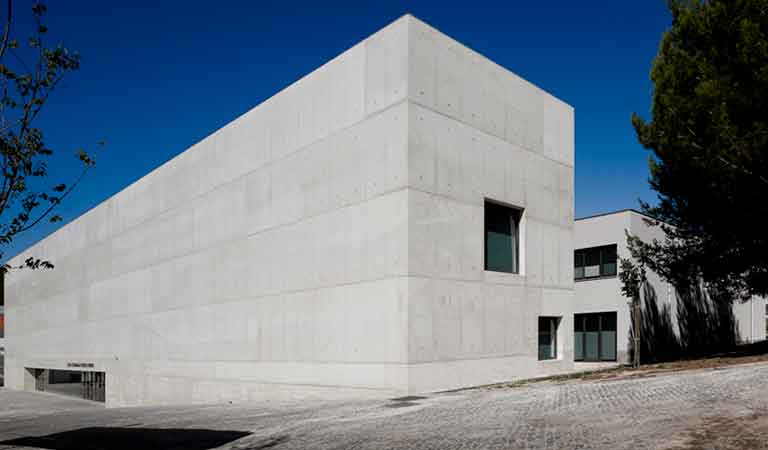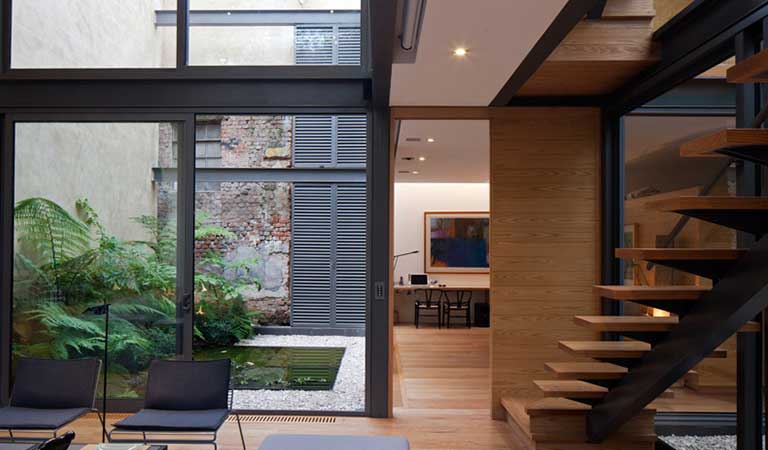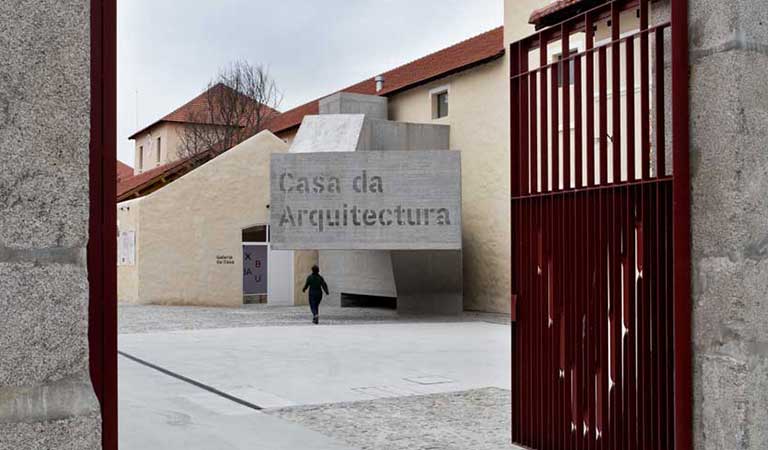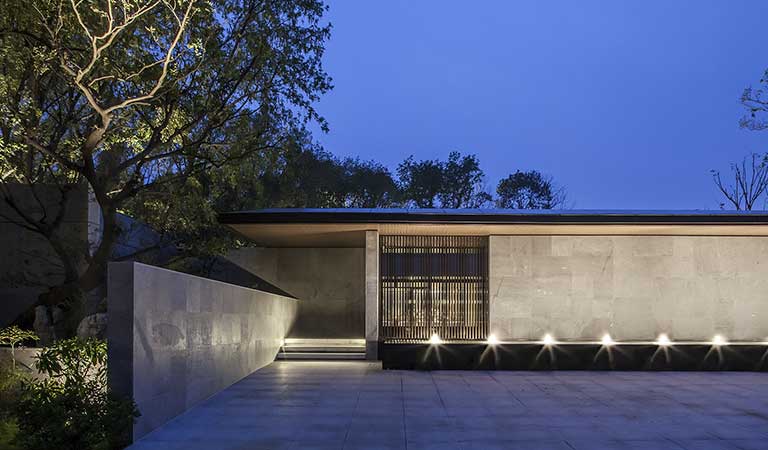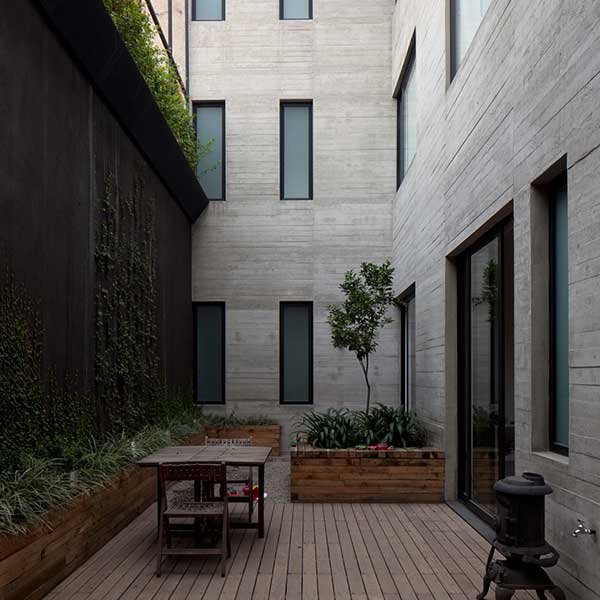ATELIER CENTRAL ARQUITECTOS
Paço d'Arcos houses
Architect: José Martinez Silva | Miguel Beleza
Location:Paço de Arcos, Lisbon . Portugal
Office: ATELIER CENTRAL ARQUITECTOS
Project Team: João Graça, Fernando Carlota, Marcelo Dantas, Pedro Dias
Structural Engineering: PRESSUPOSTO – Projectos e Consultoria de Engenharia
Engineering: LMSA – Engenharia de Edifícios . Eng. Jorge Lourenço
Landscape Architect: Lara Bulcão, arquitecta paisagista
Construction Company: BISEL, Construções, Lda
Client: José Martinez Silva
Project: 2003 - 2007
Construction: 2006 - 2009
Photography: FG+SG - Fernando Guerra, Sérgio Guerra
— DESCRIPTION BY José Martinez Silva —
The Paço D'arcos houses was one of the most difficult project's I've done until now.
As one of the houses was for me and the other one for my sister, I was completely lost because I didn't know what to do.
I mean as for the options, or the course or the image for the houses.
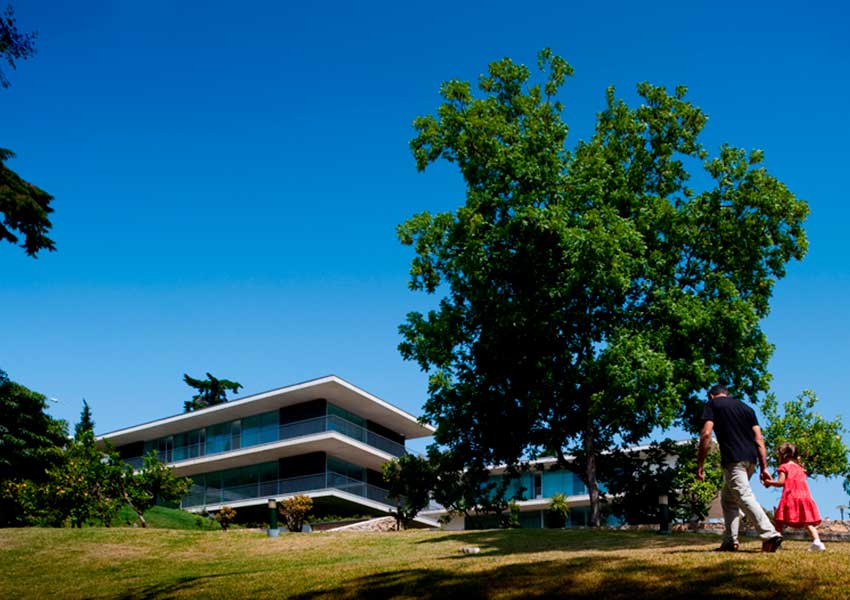
© FG+SG - Fernando Guerra, Sérgio Guerra
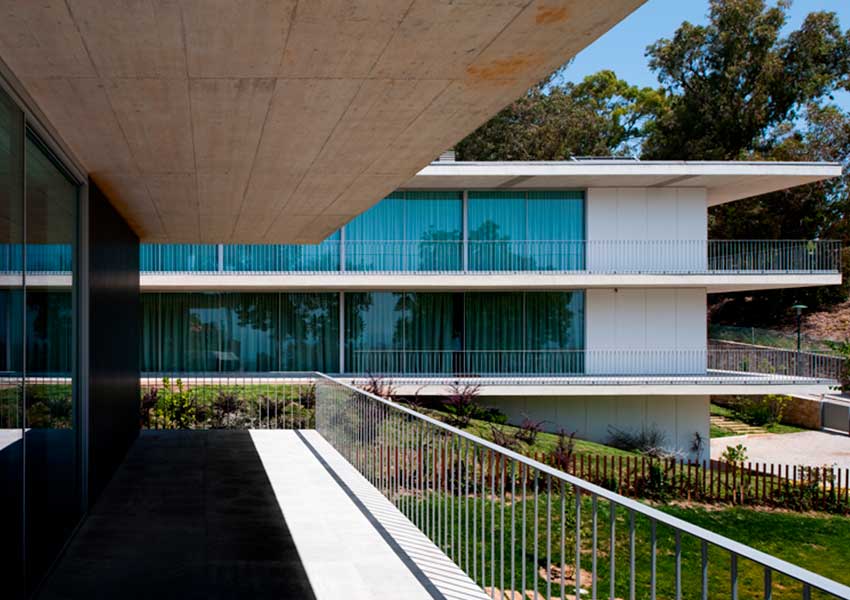
© FG+SG - Fernando Guerra, Sérgio Guerra
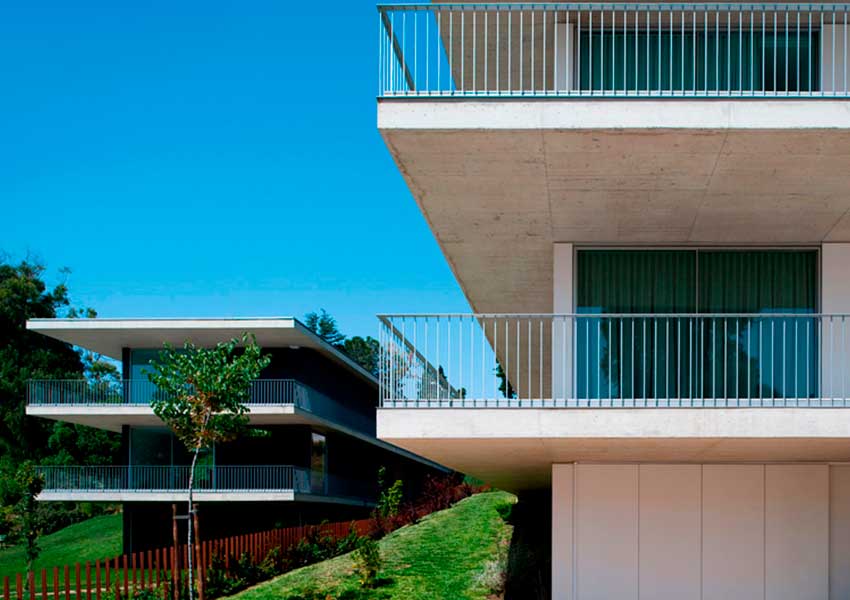
© FG+SG - Fernando Guerra, Sérgio Guerra
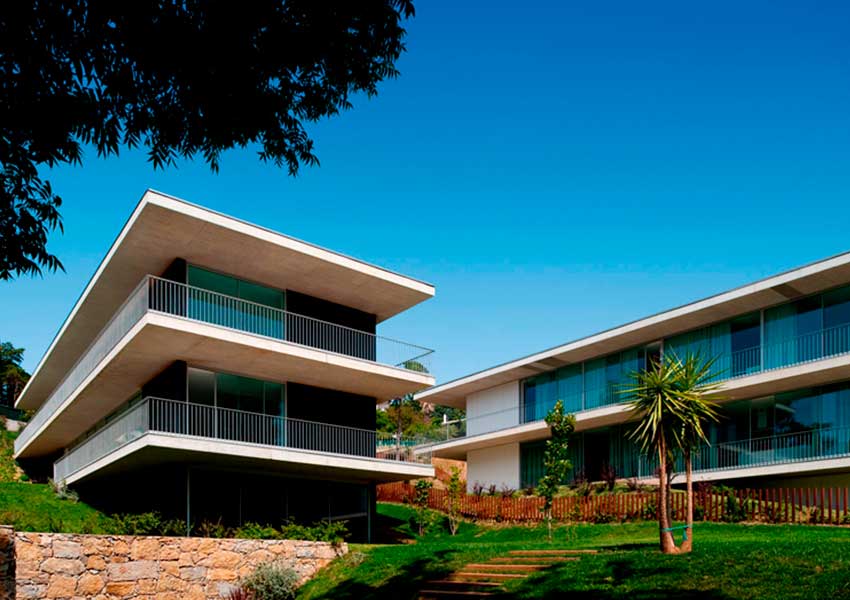
© FG+SG - Fernando Guerra, Sérgio Guerra
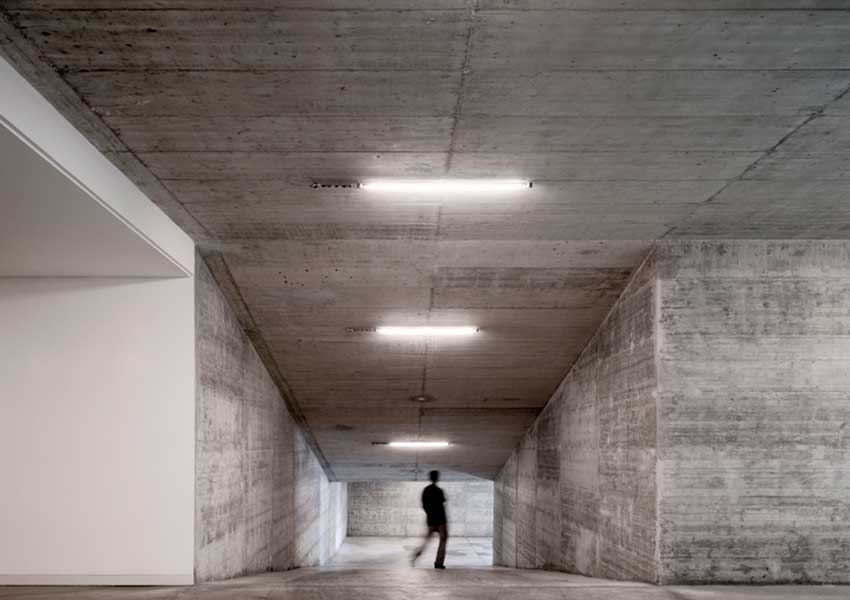
© FG+SG - Fernando Guerra, Sérgio Guerra
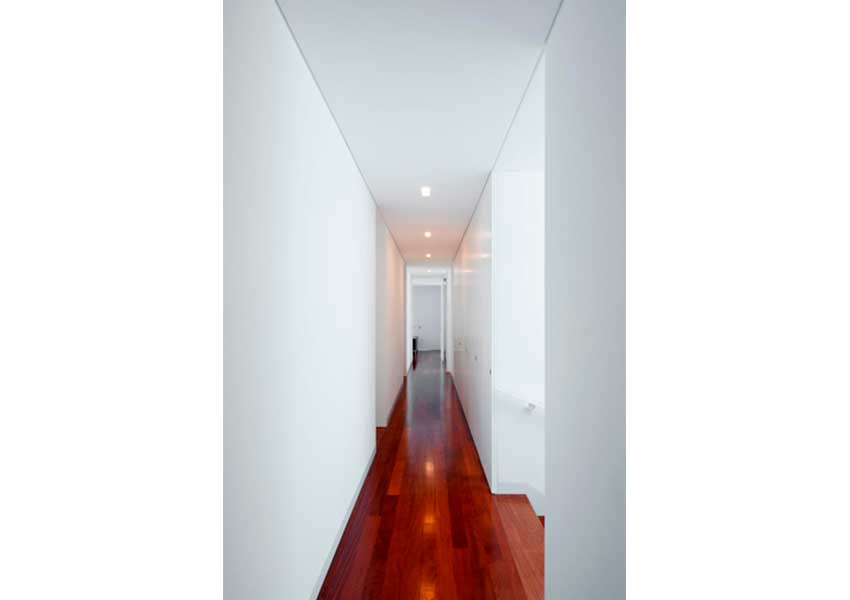
© FG+SG - Fernando Guerra, Sérgio Guerra
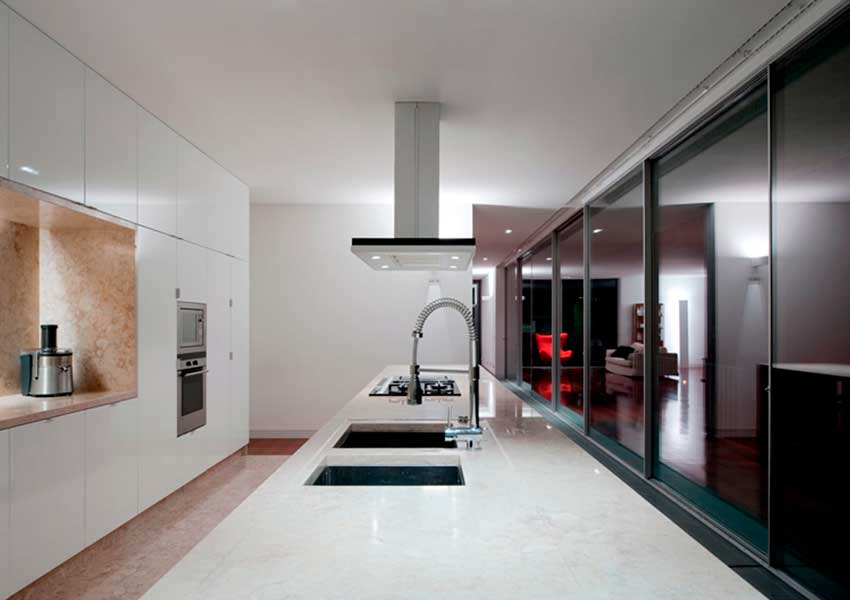
© FG+SG - Fernando Guerra, Sérgio Guerra
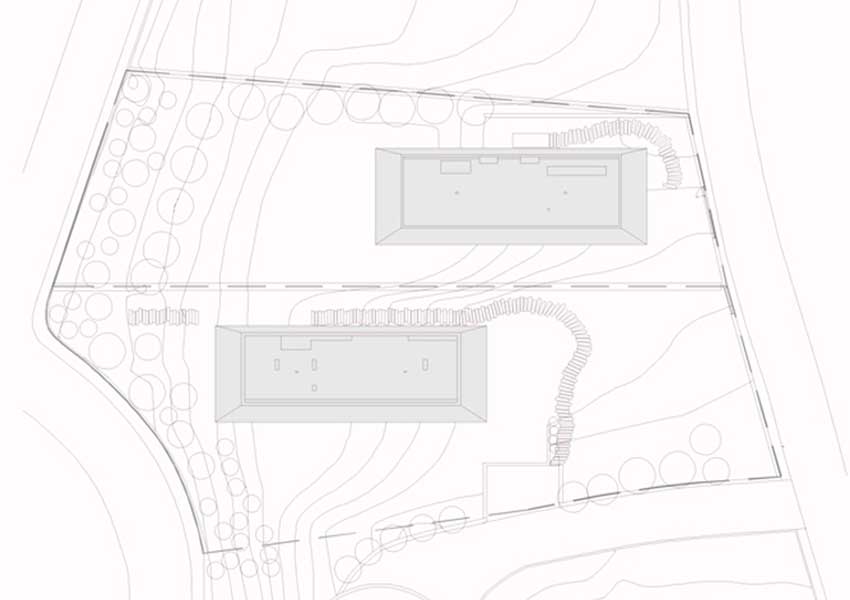
General plan
© ATELIER CENTRAL ARQUITECTOS
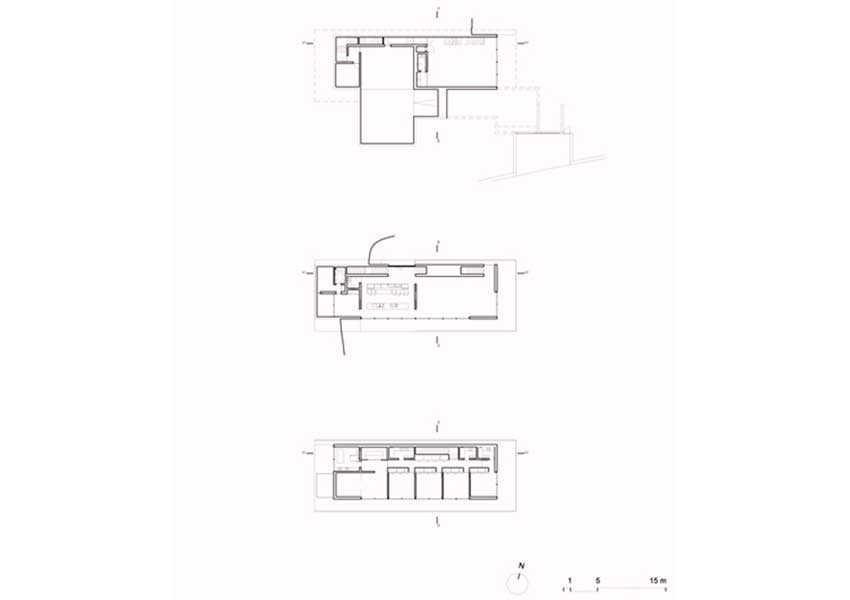
Plans
© ATELIER CENTRAL ARQUITECTOS
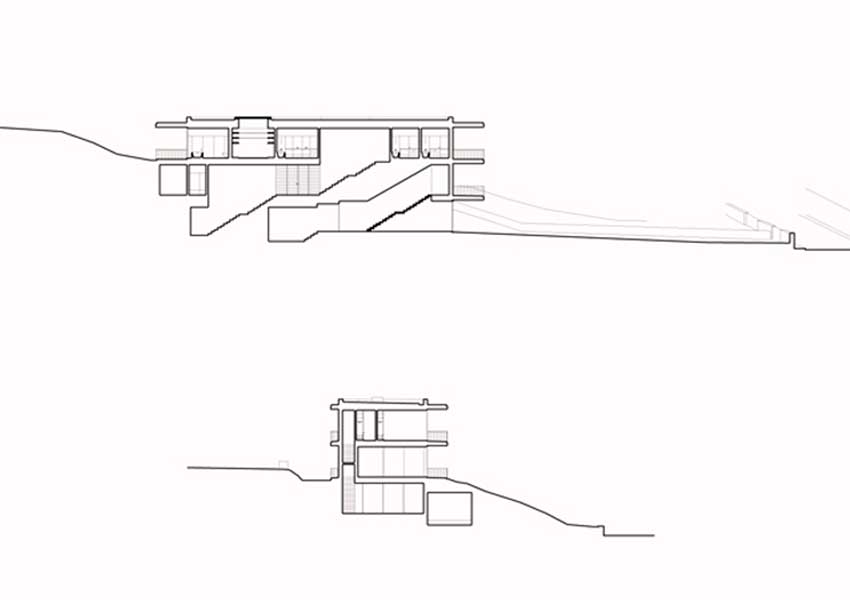
Sections
© ATELIER CENTRAL ARQUITECTOS
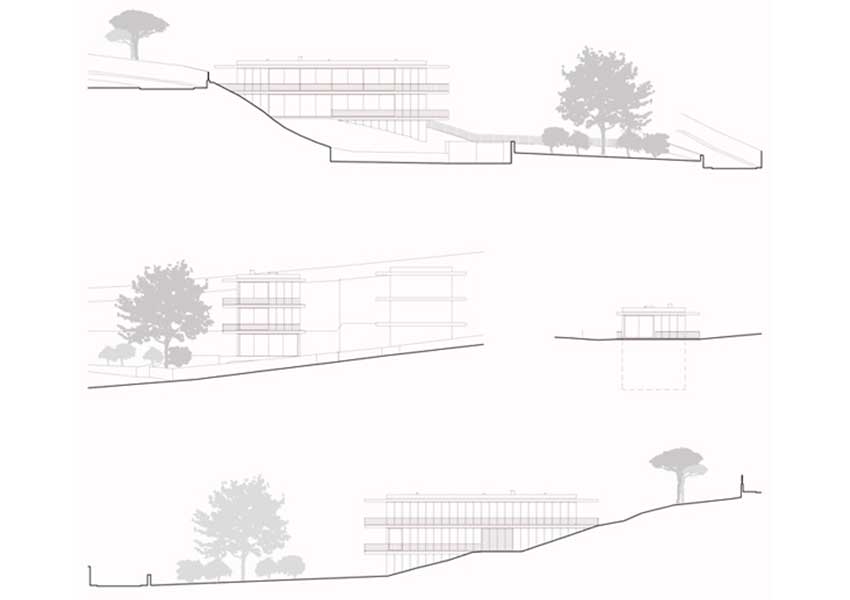
Facades
© ATELIER CENTRAL ARQUITECTOS
PreviousNext
The terrain was very complex, it had a big slope and it was very narrow and long. From the materialisation by means of plans, then volumes…I followed all of these paths. I knew I wanted the house to be sustainable and focused on environmental concernes. But I didn't know what would be the image for the house.
I did this sketch, and it's funny now because I was so mad that I was already trying to develop the project over a year and a half, that I wrote on the sketch "two monsters going down the hill".
I was so mad about it that I actually wrote it on the sketch.
But then I started looking at the sketch and reflecting about the whole sketchbook and I started thinking, maybe this is fine, maybe this could actually be my house. Basically the sketch I had made was, a few plans with a volume in the middle. And I thought maybe the best is something completely monolithic.
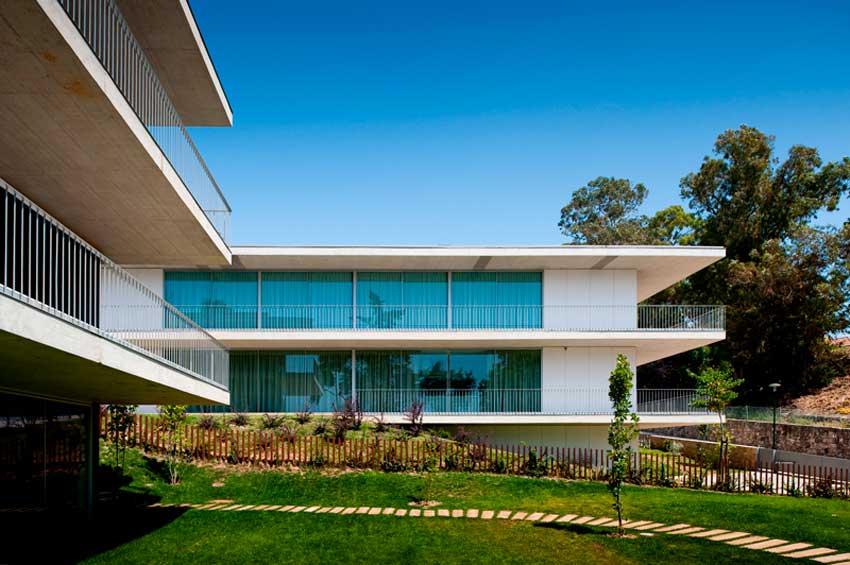
© FG+SG - Fernando Guerra, Sérgio Guerra
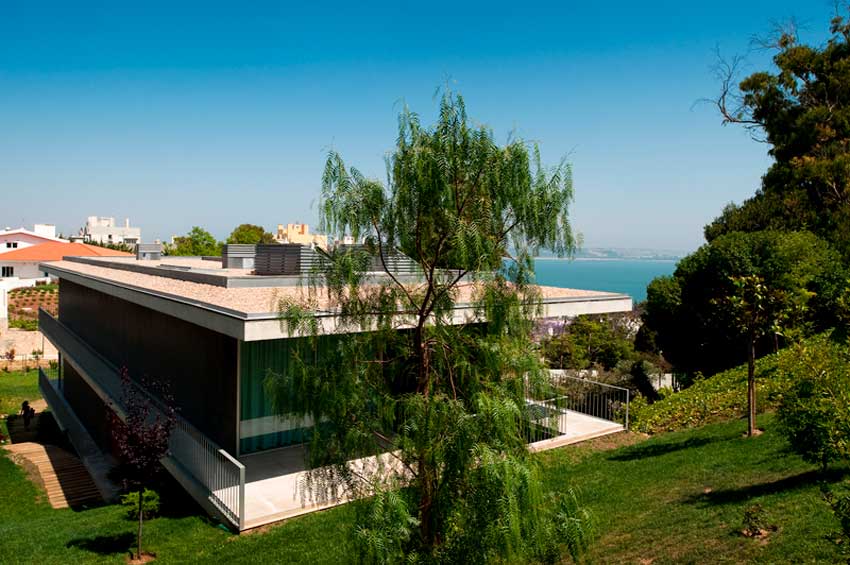
© FG+SG - Fernando Guerra, Sérgio Guerra
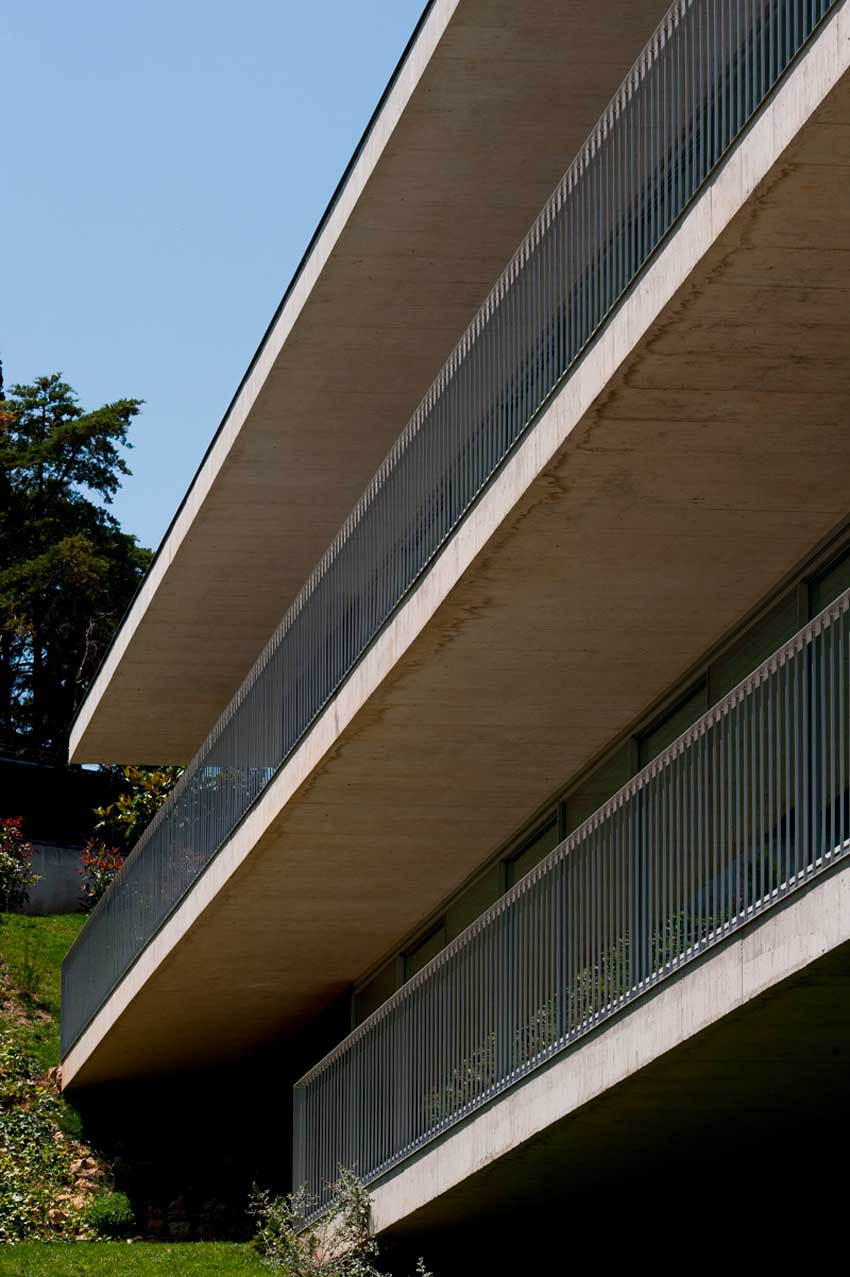
© FG+SG - Fernando Guerra, Sérgio Guerra
When I got to that sketch I worked on it having in mind those volumes involved in green. And those volumes involved in green, completely lost that stiffness they had right after they were built.The idea was two pure volumes that emerge from the green.
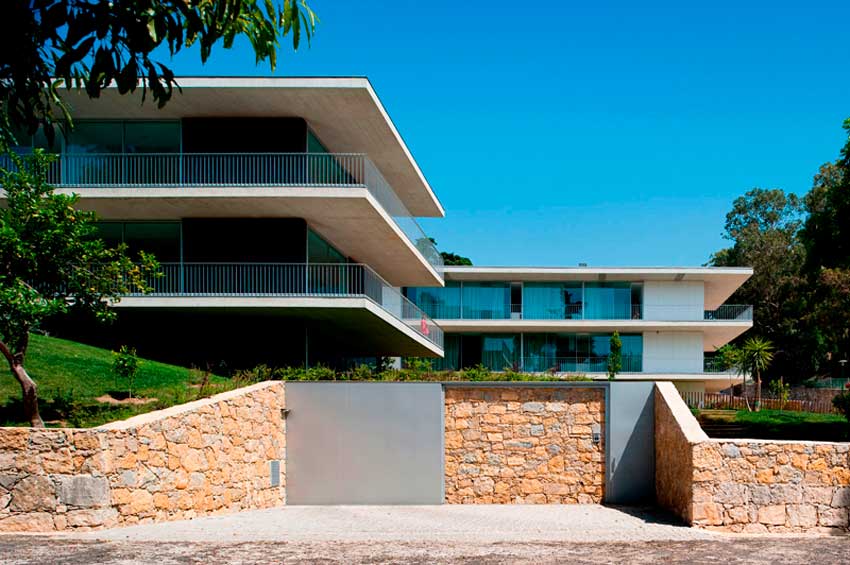
© FG+SG - Fernando Guerra, Sérgio Guerra
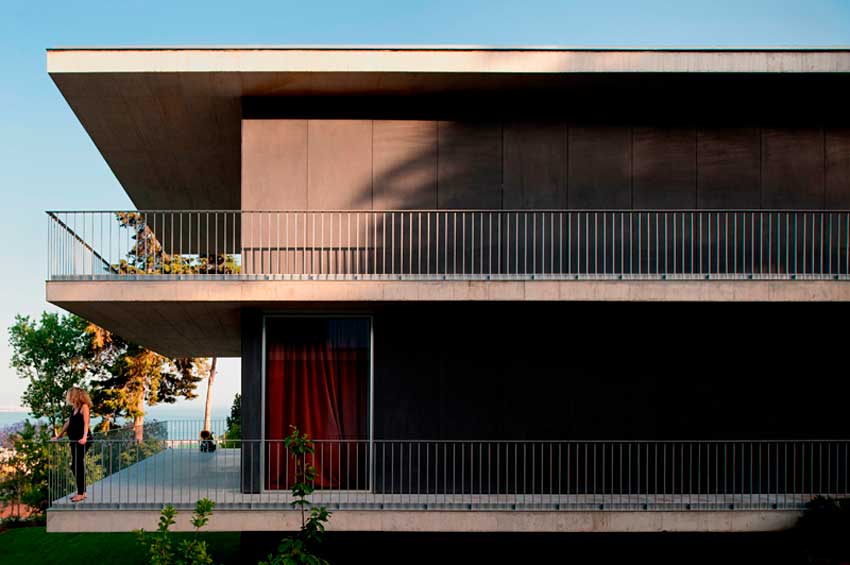
© FG+SG - Fernando Guerra, Sérgio Guerra
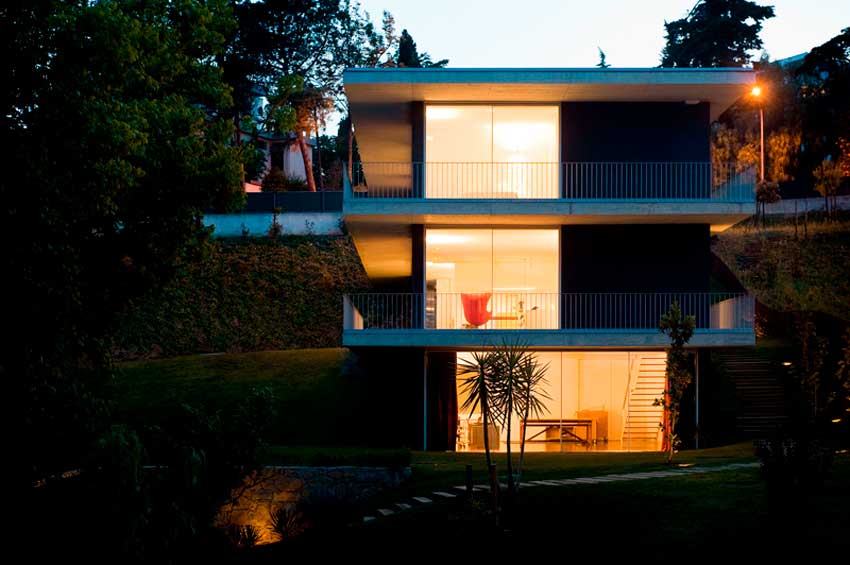
© FG+SG - Fernando Guerra, Sérgio Guerra
Detailing was taken... to an extreme. I must have spent some eight months studying plants and understanding how to develop the landscaping for both houses. To understand if the plants should be in the shadow or in the sun, what kind of leafs in order to position them in strategic places, which were the vertical elements.
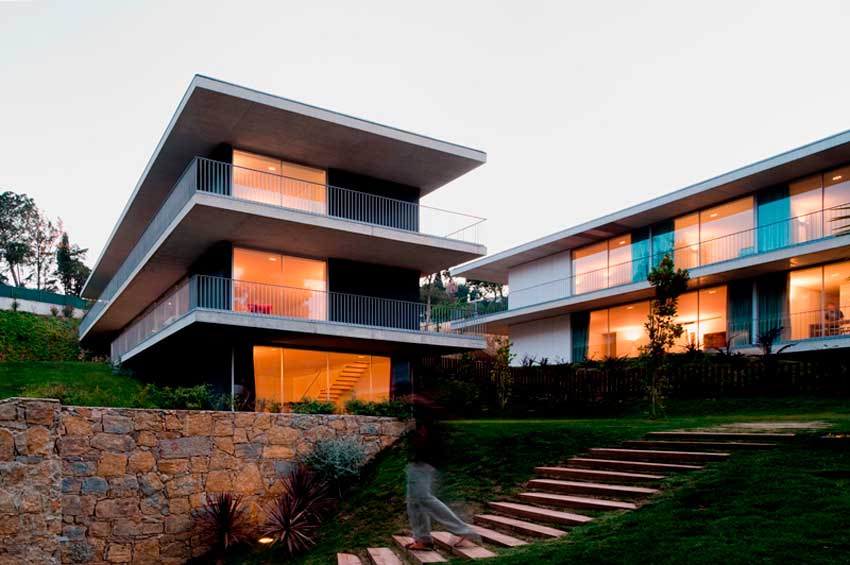
© FG+SG - Fernando Guerra, Sérgio Guerra
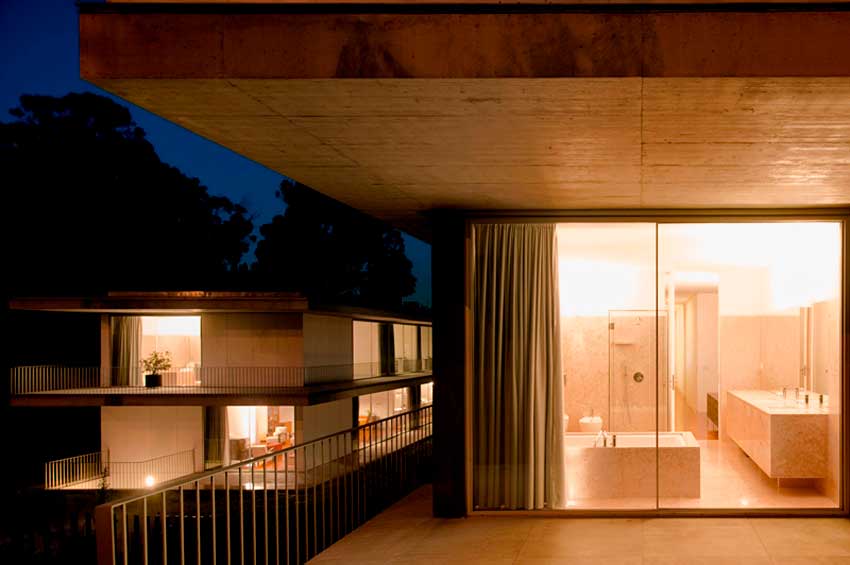
© FG+SG - Fernando Guerra, Sérgio Guerra
Now what else can I say?
That I'm very happy with the outcome. Now, the house with all that green around it has a completely different image.



















