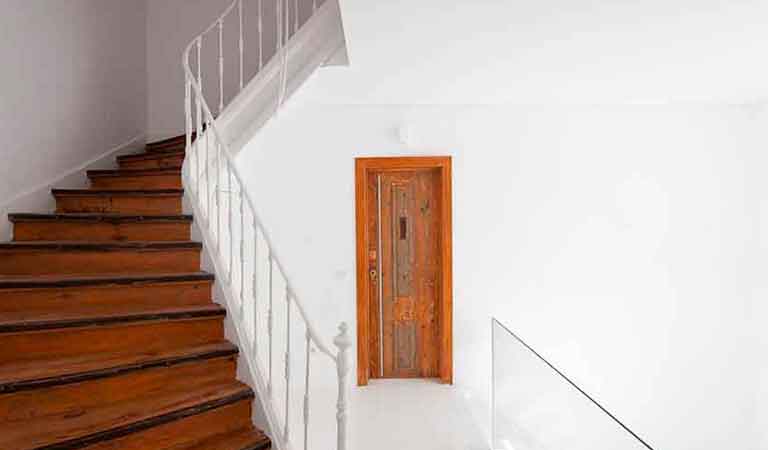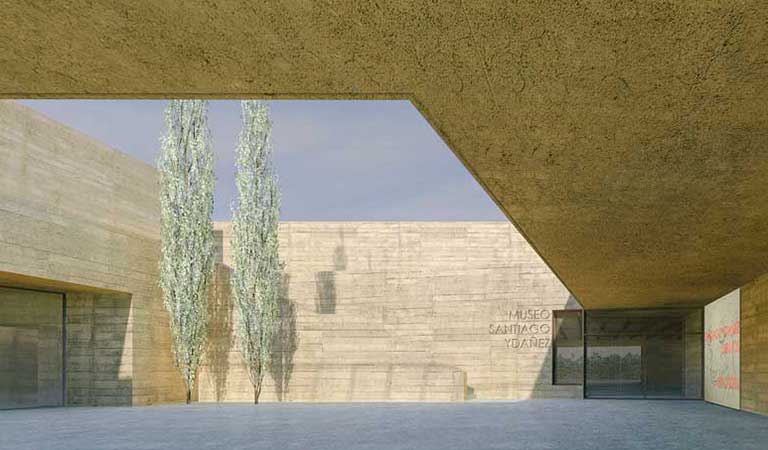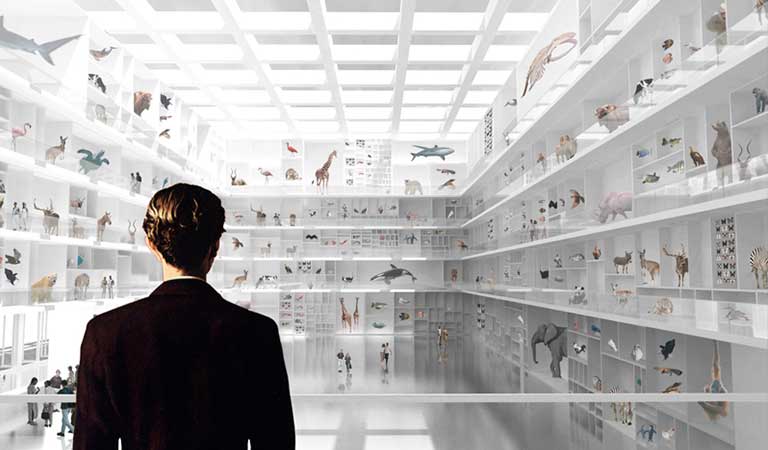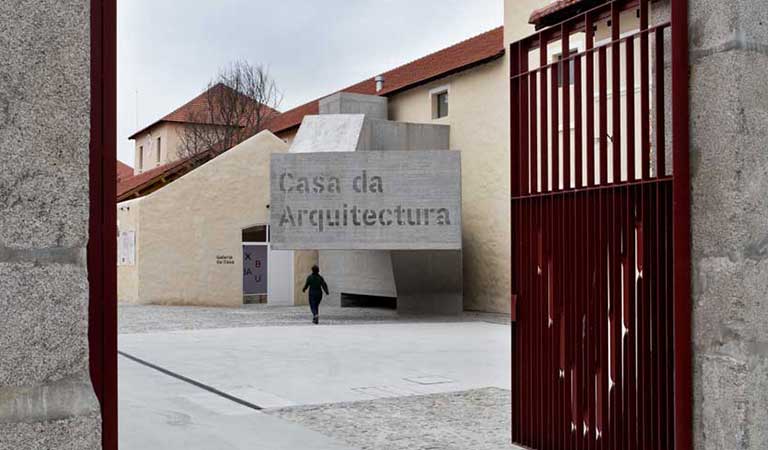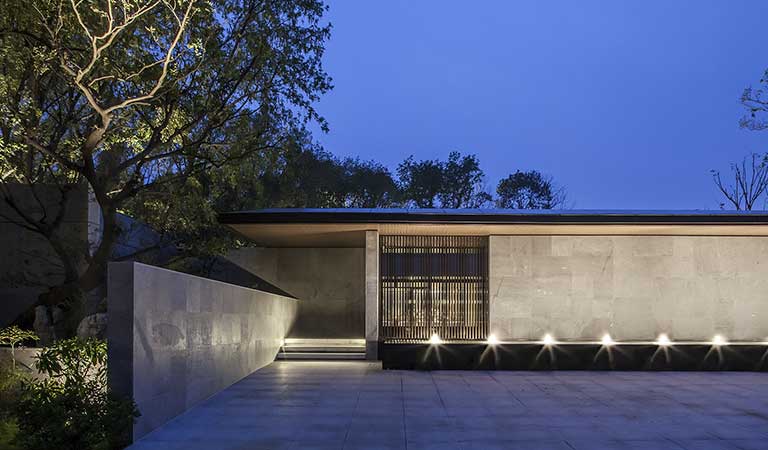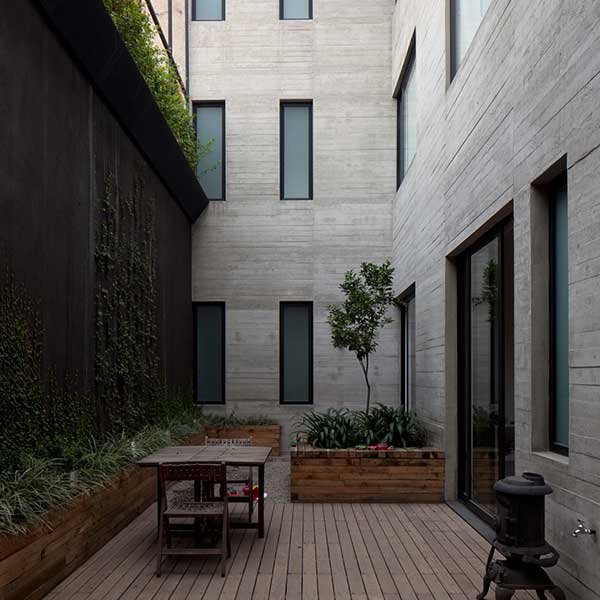Jorge Mealha Arquitectos
Chiesanuova cemetery and crematorium
Architect: Jorge Mealha
Location: Prato, Italy
Office: Jorge Mealha Arquitectos
Project Team: Andreia Baptista (Project Leader), Diogo de Oliveira Rosa
Renders: Gil Marques, João Sítima
— METAPHOR —
The cemetery of the Chiesa Nuova - Prato, like any cemetery is a place of meeting. Meeting and memory. Cemeteries is a re-encounter with those who have left us and are re-established relations with our loved ones. Several times they reveal our innermost secrets. This view of the cemetery as a place of encounter between the living and the dead, is the starting point for the design concept of the new crematorium in the cemetery of the Chiesa Nuova - Prato.
The text "The city and the dead” from "Invisible Cities” by Italo Calvino, that is the curious and symmetrical relationship between Eusapia of the living and the dead, was an inspiration for the design development of the crematorium in trying to create a place, as space imaginary (re) meeting, rather than focus on the relationship between the building and its context.
This perspective seeks to establish a spatial structure that refers to the memory and the essence of the original landscape architecture. As in a ruin, where they remain mostly predominant elements, the image of the proposed intervention is summarized in a set of volumes and walls with the rules, which - although it contains part of the program and interacting with the existing built structures and vegetation going to create - filter and articulate perspectives from and to the cemetery. The cemetery today is seen as a place of memory, as a permanent. The proposed project is an artifact that involves the existing architecture while offering a new perspective on it.
The crematorium reflected in an almost literal example of Eusapia because it is difficult to distinguish where the ends of the strategy, the world where the living live, the world made by walls and volumes on the surface and where he began the construction of the city of dead that is in correspondence to the same space and which emerges from the ground through the skylights of the crematorium. The whole project playing around this duality. Briefly, some views allow you to gaze meeting spaces belonging to two overlapping realities. To accentuate and anticipate this duality, the movement's main pedestrian access to the cemetery and 'superimposed in its exact size and design to circulation of crematorium underground. Almost all of the program and the crematorium enlargement of the cemetery, spread on the surface along the path-to-air and air in the lower level along the stone path to ground.
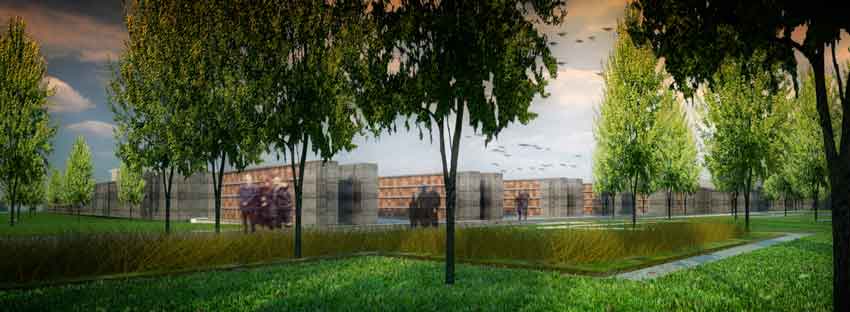
© Jorge Mealha Arquitectos
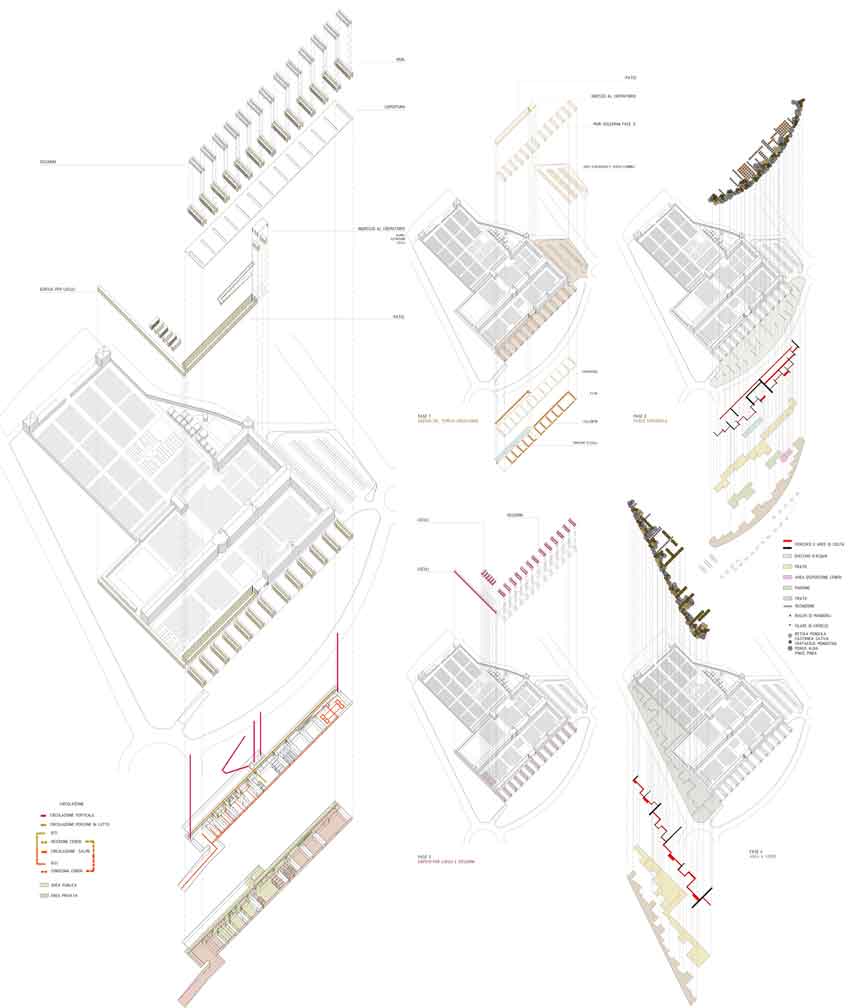
© Jorge Mealha Arquitectos
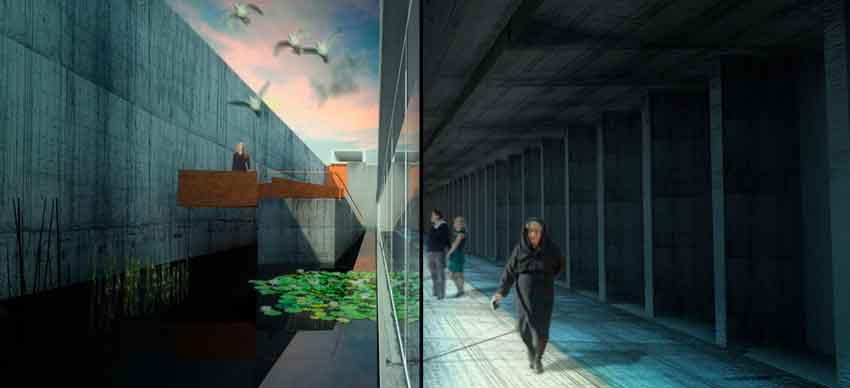
© Jorge Mealha Arquitectos
— SYMBOL —
The removal of all the volumes / skylights relatively current alignment at the northern edge of the cemetery, creating a new access route to the cemetery that will take you to the eastern boundary and the western area.
This route, and 'stressed the dual limits, a long wall in the south - the walls of buildings - and a rhythmic sequence of volumes and small patios to the north, linking the new gate of the cemetery. The new entrance, a porch in oxidized steel, connects to the volumes of the lift, staircase and ramp providing access to the whole of the crematorium. Through the porch, you enter the void volume of the entrance patio. Starting to clim down the ramp, the vision of the world returns to be dual. At the top, above the walls you can see the sky, the air. At the bottom, as they go down and the light fades, we see the body of water that runs through until you reach the entrance of the crematorium.
Entering the crematorium, leaving air and water, you will find a waiting area and a long covered walkway: we enter into the earth. And 'in a transitional space. From this space, we access to the space of funeral, spaces used for rituals and the ceremony, and 'evidence of a decrease in new light - that comes only from the skylights - and shows us that we are under the earth. In this space is characterized by a soft light for the last time, the living and the dead meet. Finally, after the ritual of farewell, by the fire, the cicle transformation is complete. Air, water, earth and fire contaminates from the point of view of spatial and symbolic project.
— ESSENCE
—
The remains of the architecture of classical antiquity, which strip off their superfluous elements, remind us of the concept of essentiality, according to the worldview of Anaximandro. This love for the essence, for the elements that enhance the expressiveness and the consequent ability of seduction of a work, has led to the proposal of a very simple design to place the program and the crematorium garden-cemetery.
Associated with a set of solid, placed in a rigorous and rhythm along the north elevation of the cemetery are marked by walls and an empty volume. Above a very thin rectangle - the only surface not permeable, which corresponds to the coverage of the crematorium - is placed a set of solid which seem to be a long colonnade. These solids, this colonnade correspond to the projection of skylights that provide lighting and natural ventilation for different areas of the crematorium.
These elements, this proposal provides stability and strength, refer to the drawings of the remains of classical art, conveying a sense of timelessness in the whole project. The will 'to convey a suggestion of timelessness only through the expressiveness of the design of a set of elements, gives greater strength to the image of the cemetery always considered as a timeless place where memories overlap.
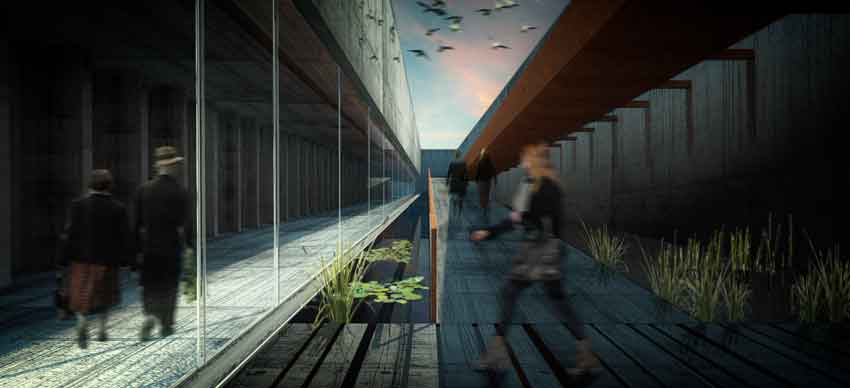
© Jorge Mealha Arquitectos
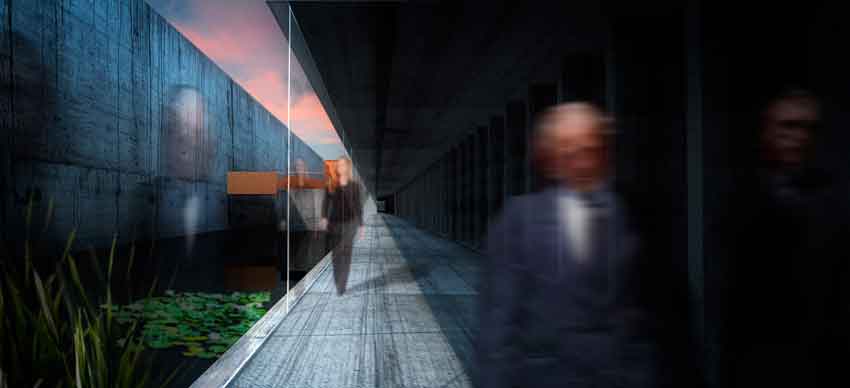
© Jorge Mealha Arquitectos
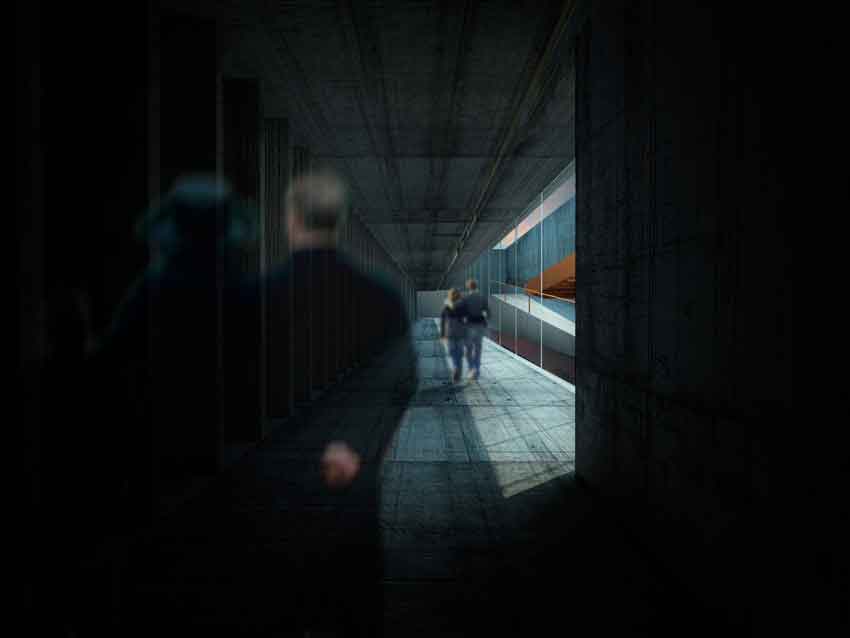
© Jorge Mealha Arquitectos
— PROGRAM —
The program and organization of the crematorium are very simple. The proposed solution overlaps a substantial part of the program of the cemetery - ossuaries, new entrance and the new access road to the crematorium - trying to reduce impervious surfaces and monetize the building. In the new entry route, most of the ossuaries, are made as a floor covering of the crematorium, reducing costs and reducing soil sealing. To the east lies the parking lot of the cemetery, to the west reuze the existing access to a service entrance to the morgue, supplies, technical maintenance, etc..
From east to west, and the program developed in a pragmatic way. It starts in the parking area of the machines funeral, continues with the morgue, the funeral home, the complex used in the ceremonies - curtains, dining ritual ceremonies of the room - the coffee shop, the entrance, the administrative area and then provides for the arrangement spaces associated with the cremation process.
The location of different spaces, and almost always punctuated by natural lighting patios that mark the relationship between the different spaces. All these areas are connected to the south through a parking area and public traffic for users and to the north by a service, limited access, restricted to officials, maintenance and refueling. The long path of movement, where it meets the crematorium, characterized by columns, developed as if it were the subterranean, allows the passage or parking of large groups. This course is articulated with less space more reserved. This differentiation in the type of space in this area, where people can sit also allows reasonable flexibility that seeks to respect and respond to different emotional states of those who use them. The access spaces - public service - allow entry into different spaces and service areas of the crematorium, without ever meeting.

© Jorge Mealha Arquitectos

© Jorge Mealha Arquitectos

© Jorge Mealha Arquitectos
— MATERIAL —
The materials used are together by simplicity . The floors, walls and roofs of the crematorium are exposed concrete and occasionally associated with glass windows and wood. The new gate of the cemetery, form a huge porch that contains the volumes of the lift and stairs access to the crematorium, and oxidized steel, so as the top of the ramp equipment rooms. Outside, the walls and pre-fabricated structures of the ossuaries are too exposed concrete.

© Jorge Mealha Arquitectos
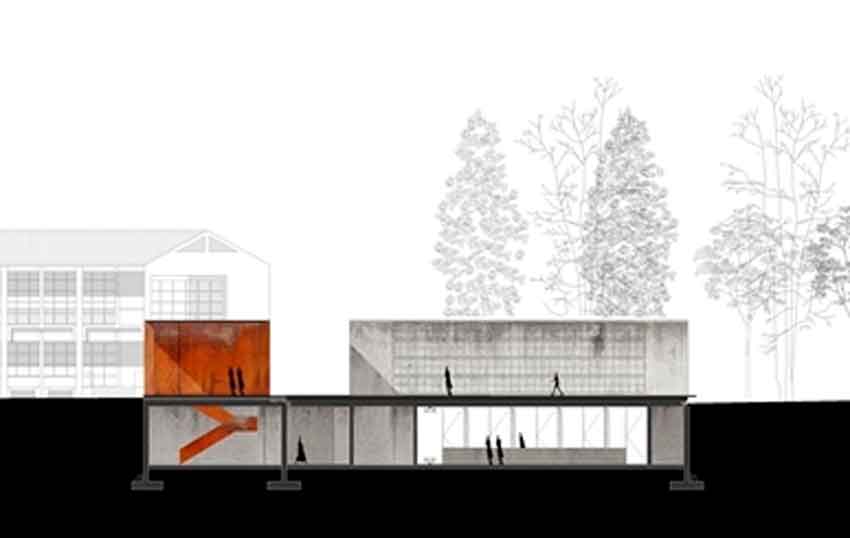
© Jorge Mealha Arquitectos

© Jorge Mealha Arquitectos












