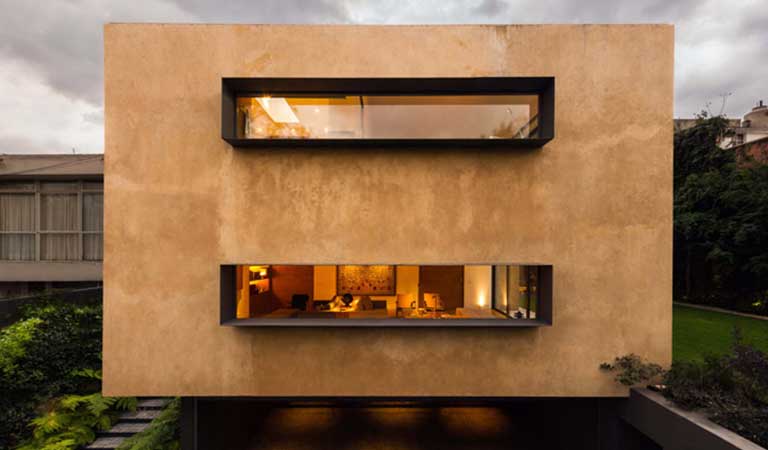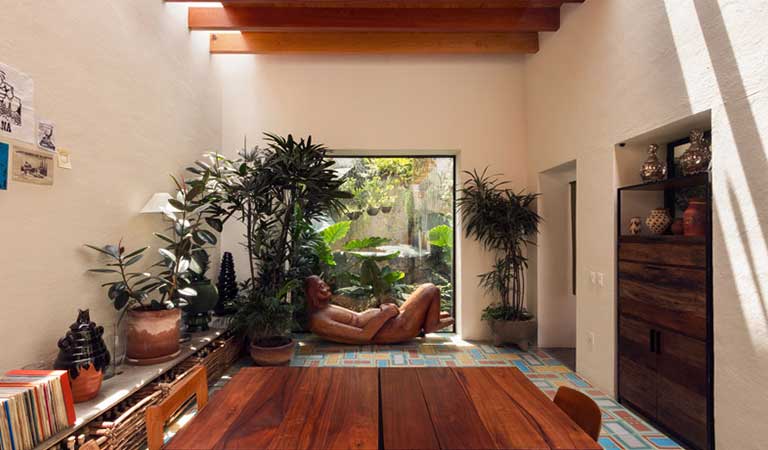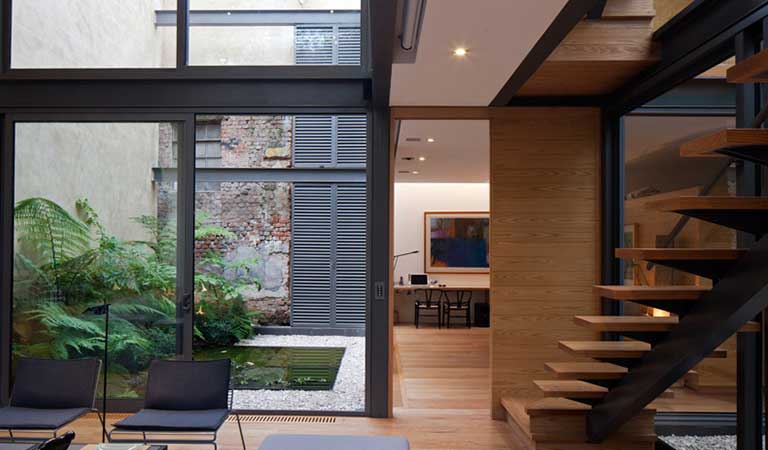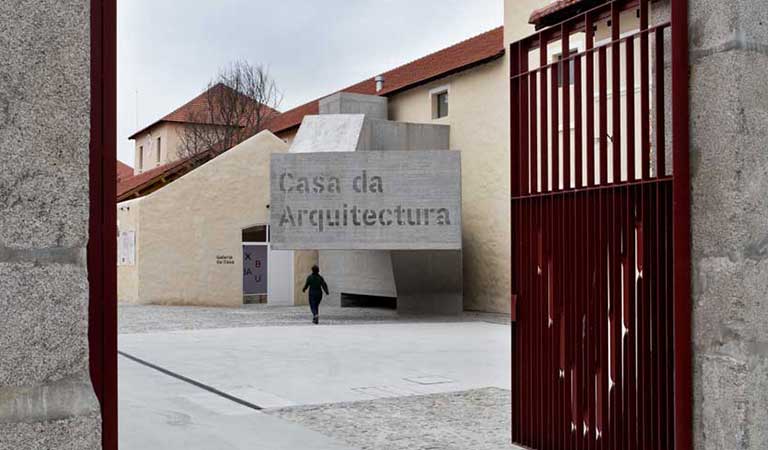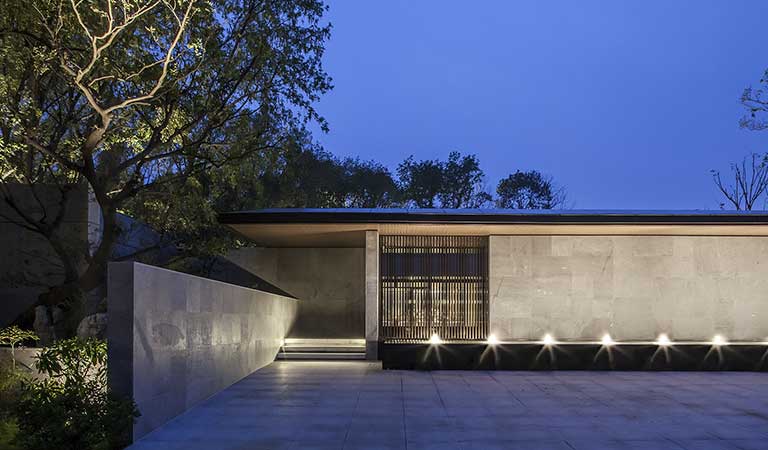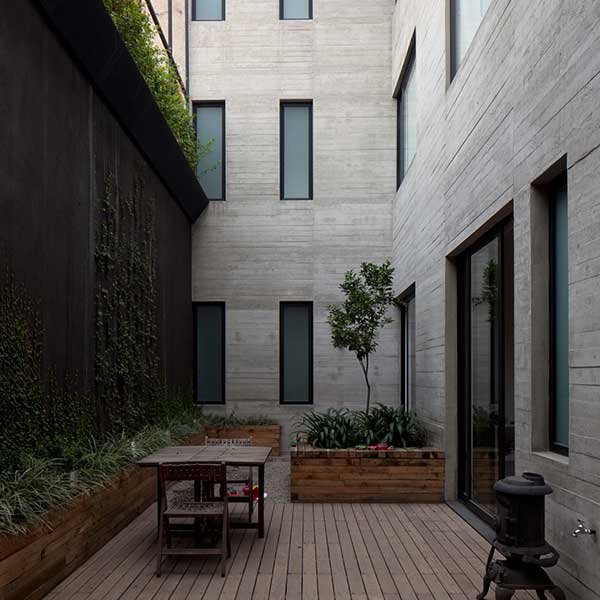This construction, situated in a wooded area of Mexico City, was developed as a family home that would take advantage of the site and its surroundings.
The land, almost square, was divided in two rectangles perpendicular to the street – one for the house and the other for the garden. Taking advantage of the topography, the parking area and storage spaces became the base or pedestal from which the main body of the house rises in the shape of a cube, or rather, a rectangular prism.
This cube, with a clay finish, is completely open on the south side, creating a physical and visual integration with the garden. The sitting room, the dining room and the kitchen, as well as the four bedrooms on the floor above, enjoy the sun and the garden all day.
This house is designed to fulfill all the necessities of a home, in which all spaces have been maximized and even distribution areas become living areas. Moreover, its family living quarters are enlivened and made even more pleasant by the integration of various elements from nature.

Carpinos House - © Nasser Malek

Carpinos House - © Nasser Malek

Carpinos House - © Nasser Malek

Carpinos House - © Nasser Malek

Carpinos House - © Nasser Malek

Carpinos House - © Nasser Malek

Carpinos House - © Nasser Malek

Carpinos House - © Nasser Malek

Carpinos House - © Nasser Malek

Carpinos House - © Nasser Malek

Carpinos House - © Nasser Malek

Carpinos House - © Nasser Malek






