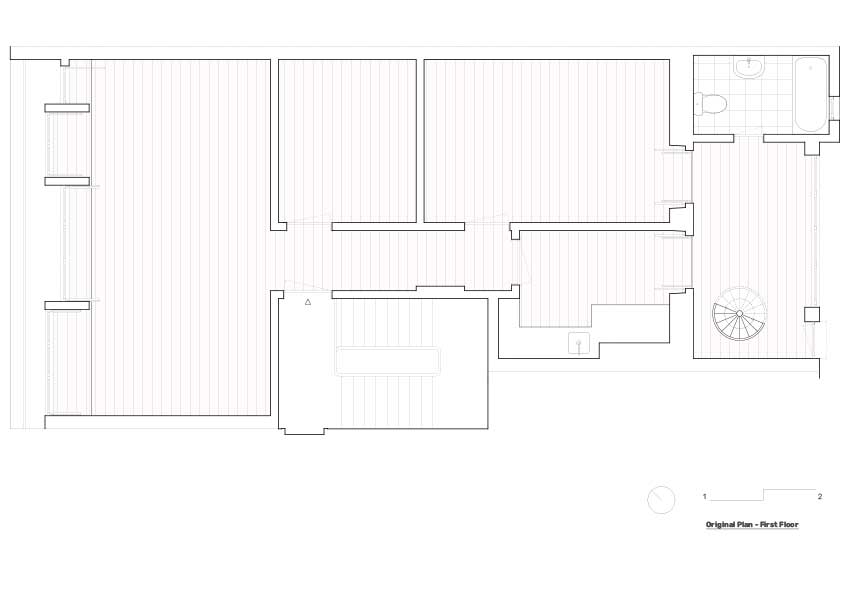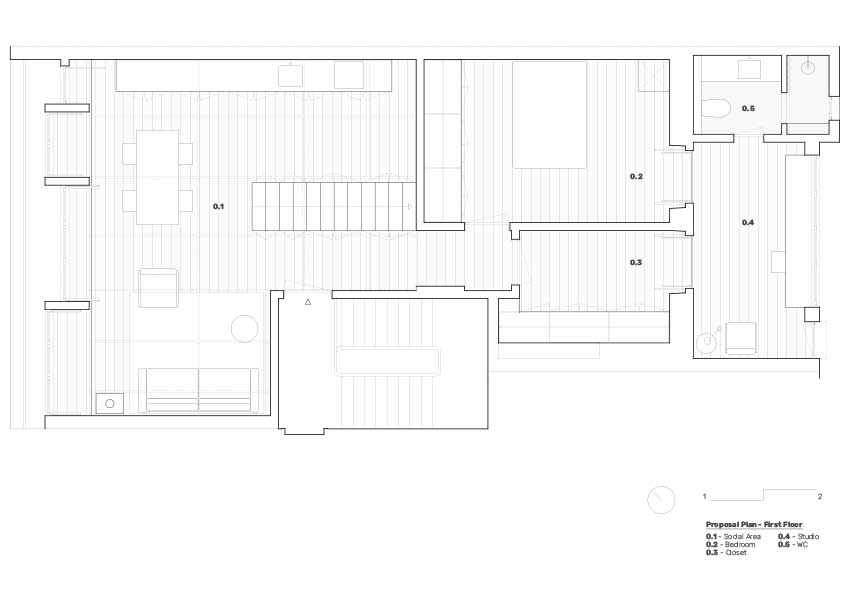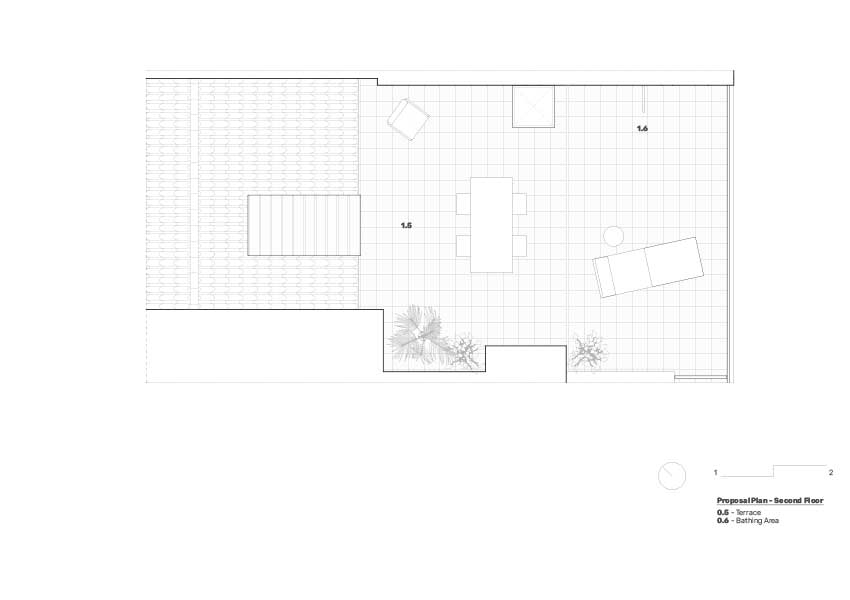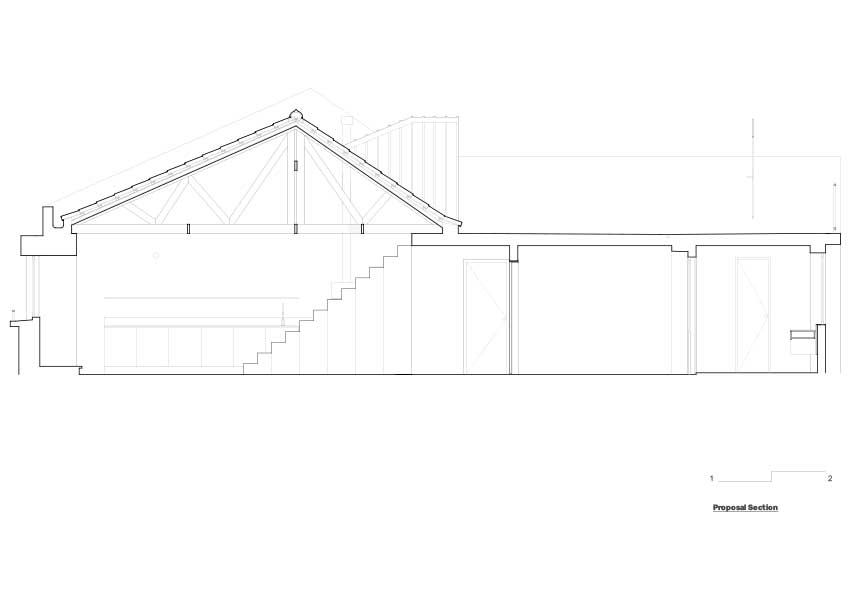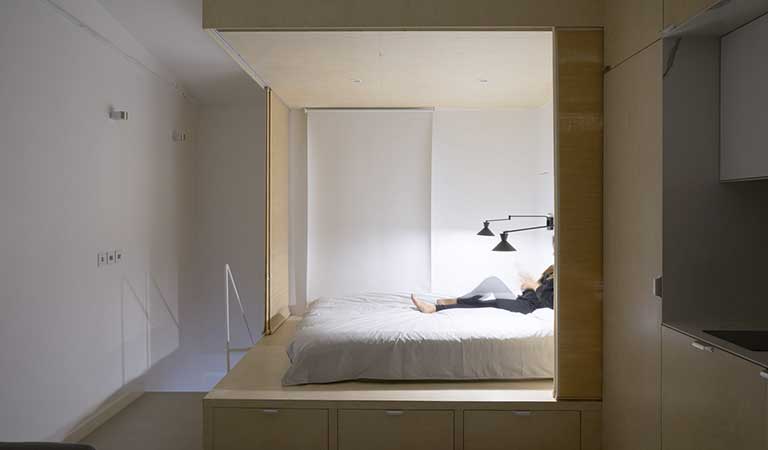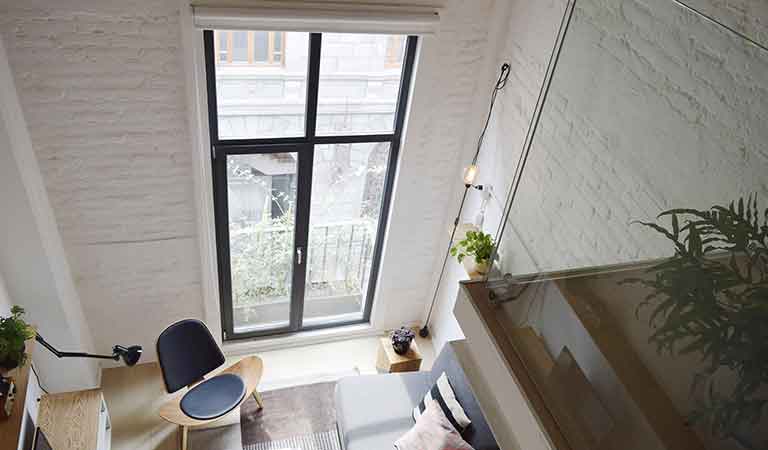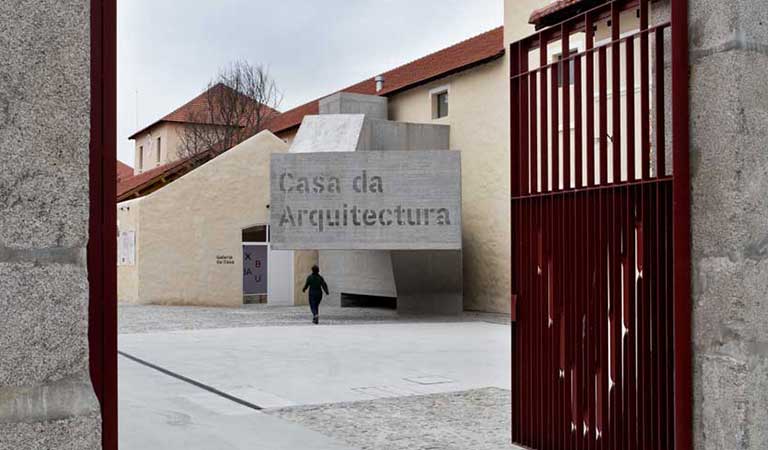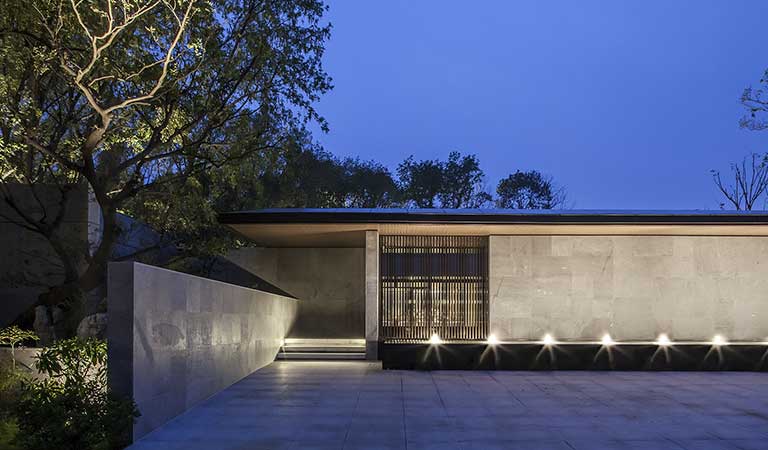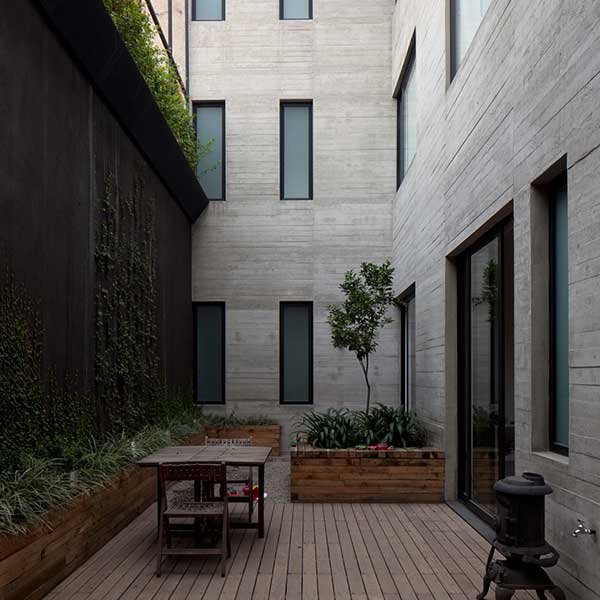Team: José Andrade Rocha, Filipe Ferreira
Location: Travessa Dom Vasco, Lisboa, Portugal
Project: 2017
Construction: 2017-2018
Area: 115 m2
Photography: Hugo Santos Silva
— Description by Arriba —
The apartment occupies the last floor of a mid-20th century building, refurbished in the 80’s. The flat is split in two levels: the one below – an ordinary residence; the one above – a terrace of scarce use, where an informal storage construction is placed.
O apartamento situa-se no último piso de um edifício de meados no século XX, intervencionado nos anos 80. Distribuía-se em 2 níveis: o inferior – com os espaços próprios de uma habitação; e o superior – um terraço de aproveitamento escasso, com acesso tímido e deslocado, ocupado por uma construção informal destinada a arrumos.
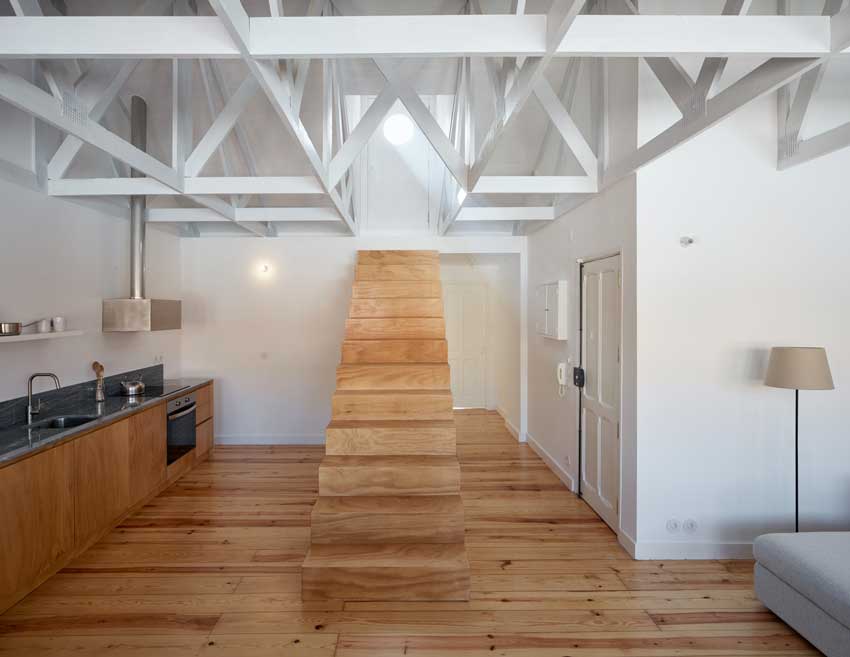
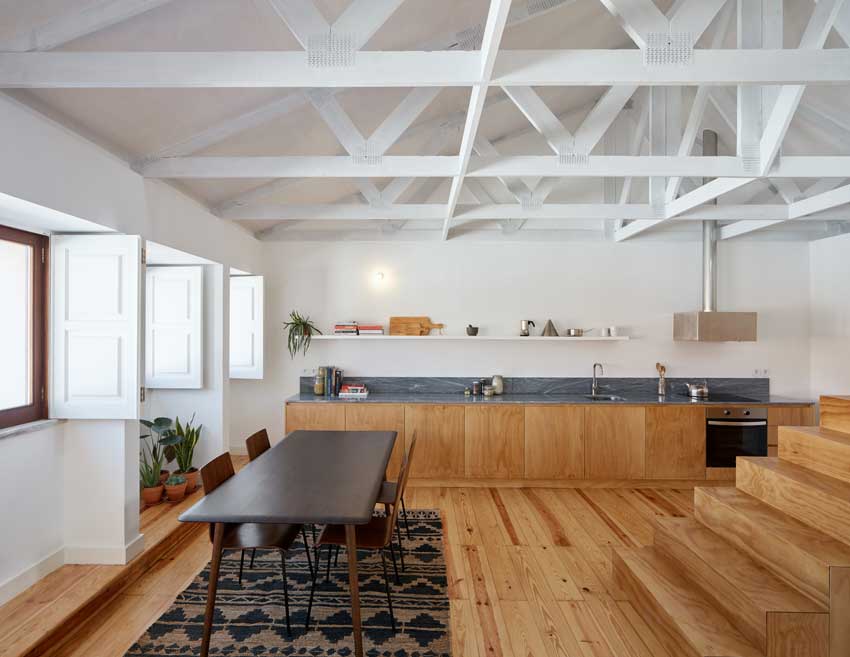
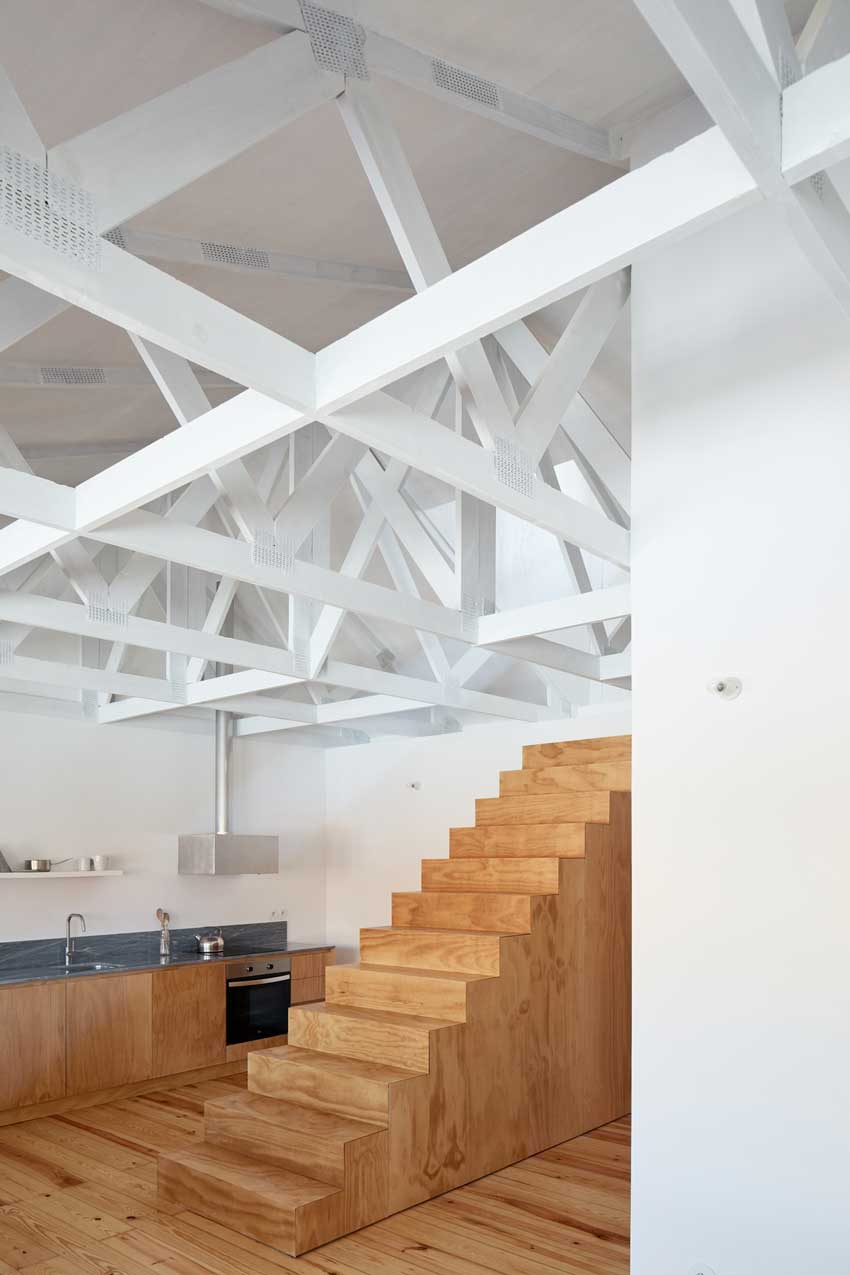
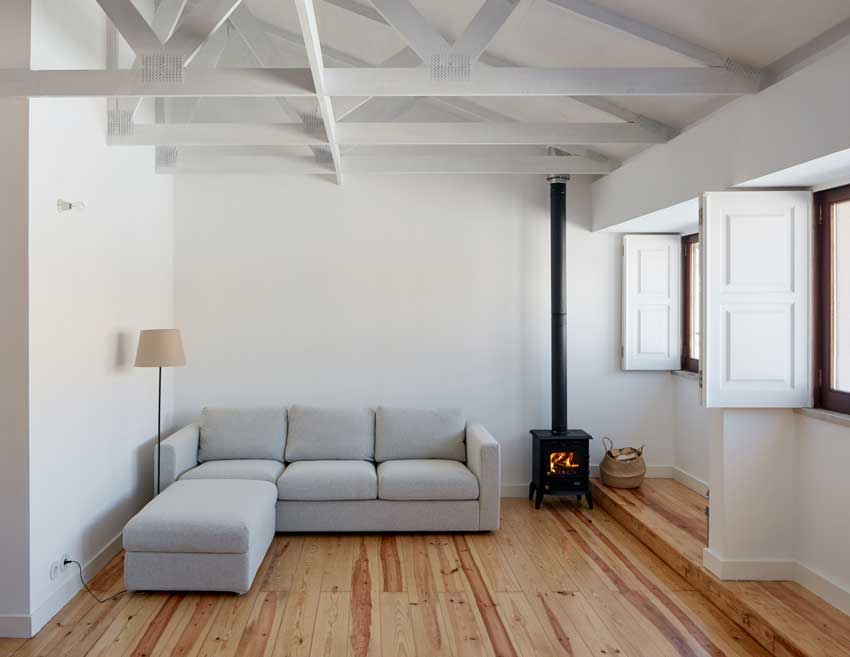
© Hugo Santos Silva
The intervention inverts the detachment between these two levels, attempting to unite the inner and outer areas. The proposal reorganizes the spaces of the apartment, empties the terrace and utilizes the ceiling height of the uninhabited attic, exposing the roof structure and the atmosphere of an old building. The social space now includes the kitchen, while the private spaces are gathered in the rear area of the apartment.
A intervenção vem inverter o afastamento entre os dois níveis, aproximando o interior e o exterior. Reorganiza os espaços da habitação, desocupa o terraço e aproveita o pé-direito de um desvão não habitado, expondo a estrutura de cobertura e a atmosfera de um edifício antigo. A área social passa a integrar a cozinha, e as dependências privativas são concentradas na zona posterior do apartamento.
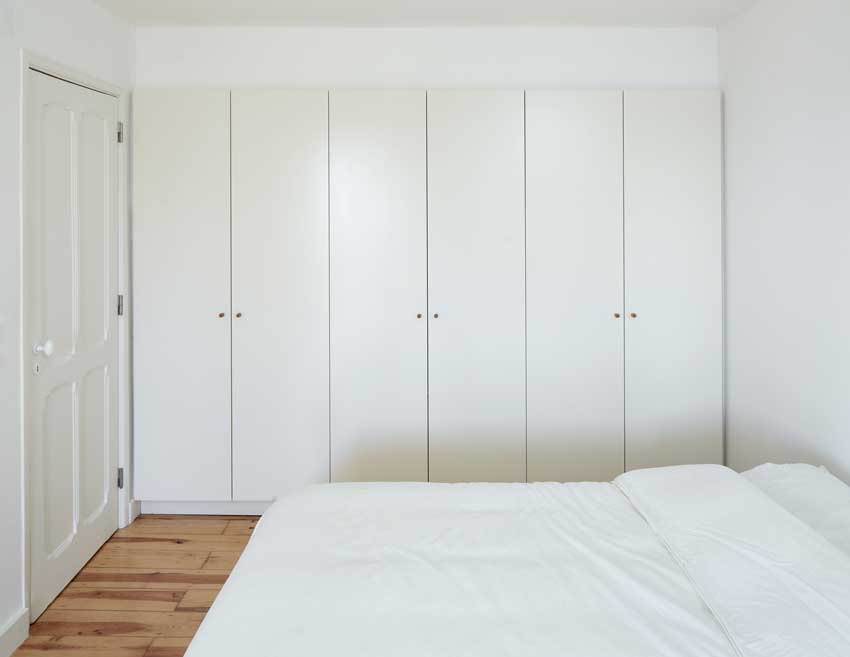
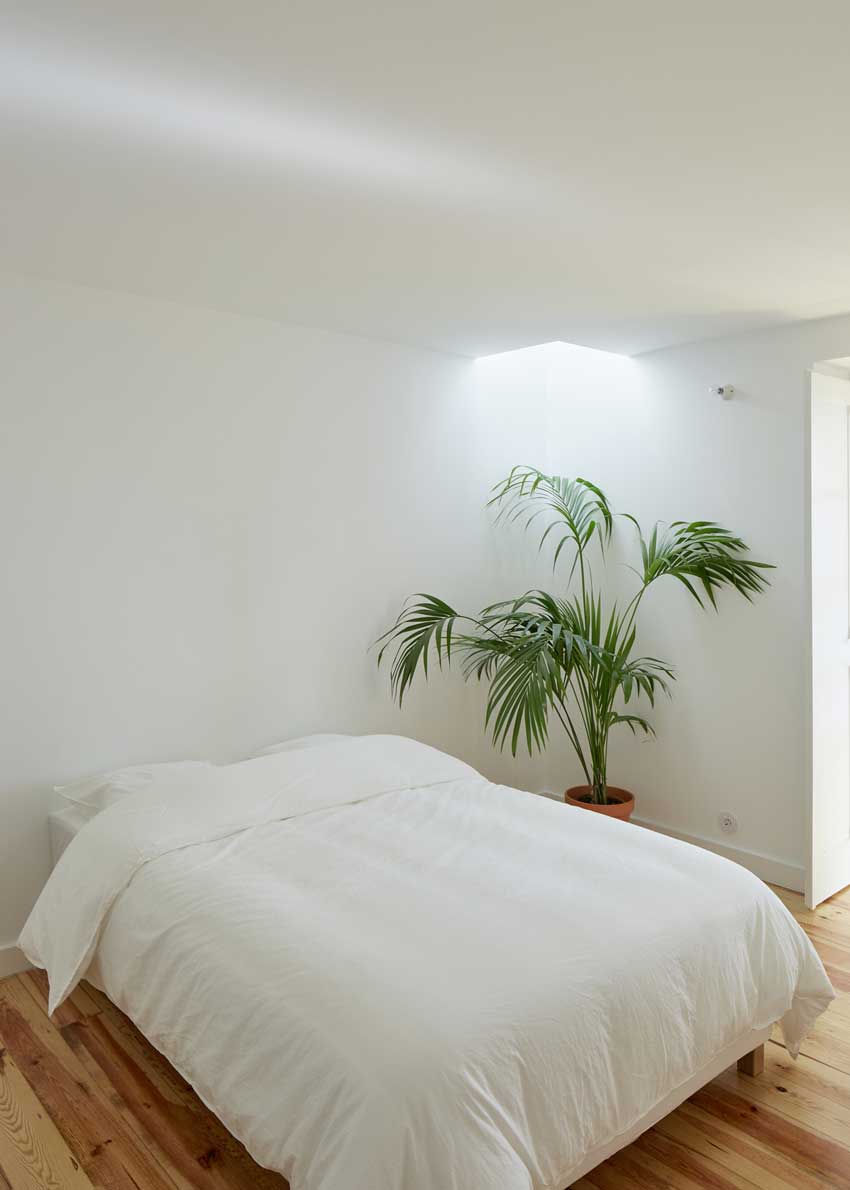


© Hugo Santos Silva
The wooden staircase is the organizing element, a piece of furniture which sets the entrance, kitchen and living room, giving access to the river-facing terrace where one can enjoy the sun.
A nova escada em madeira afirma-se enquanto elemento organizador, que é objeto de mobilário e articulador dos espaços de entrada, cozinha e sala. Estabelece o acesso ao amplo terraço, voltado para o Tejo, onde se pode aproveitar o sol.
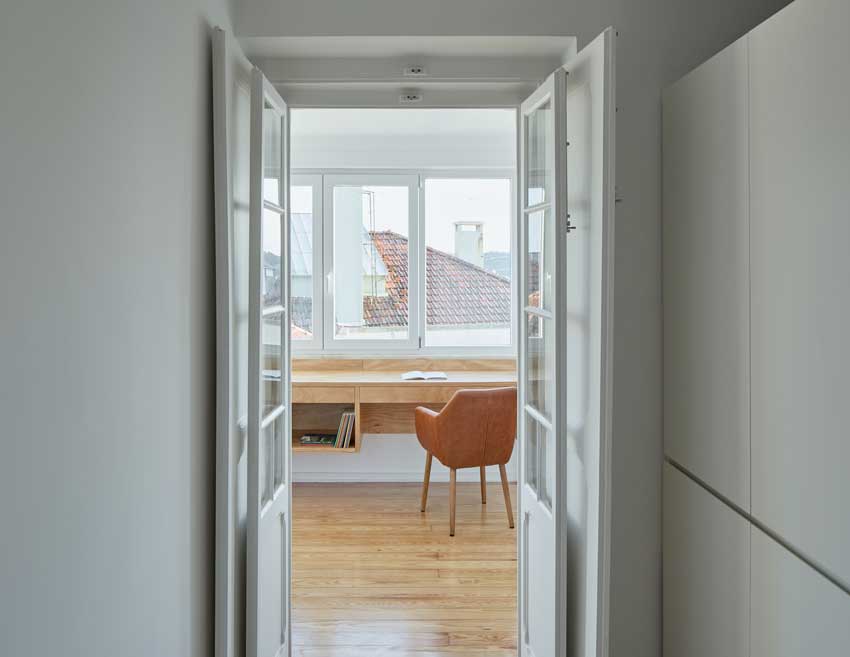
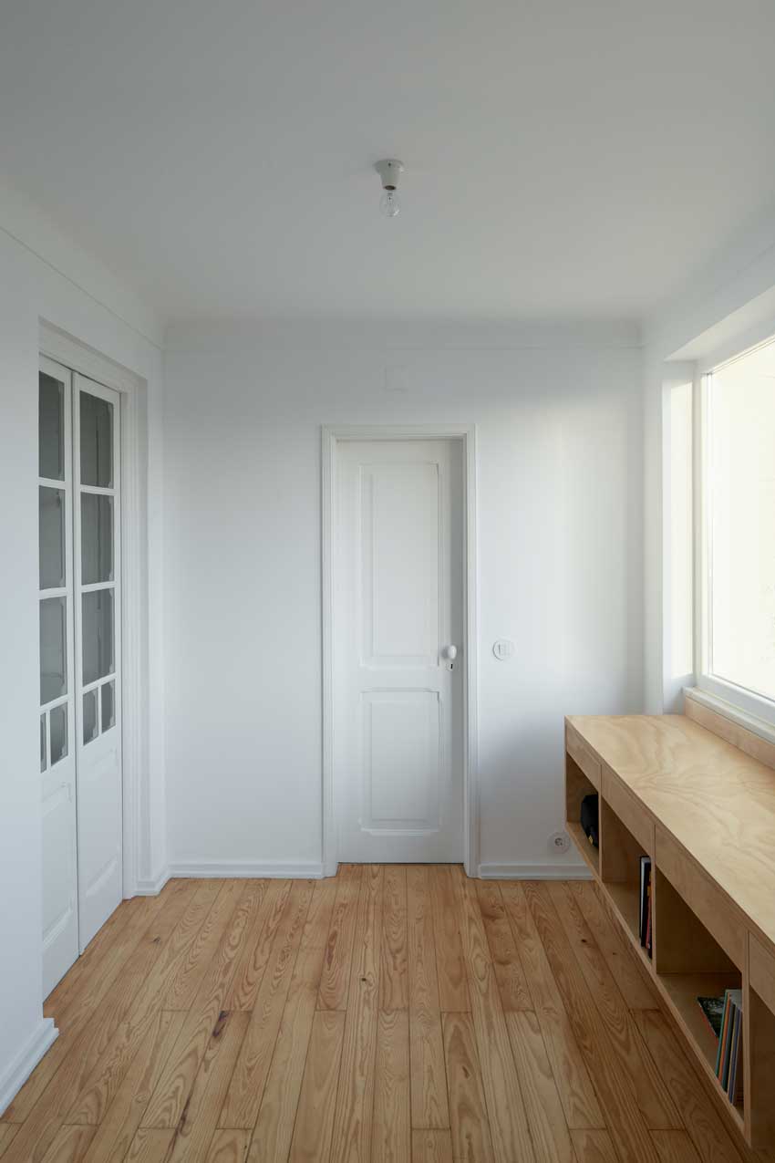
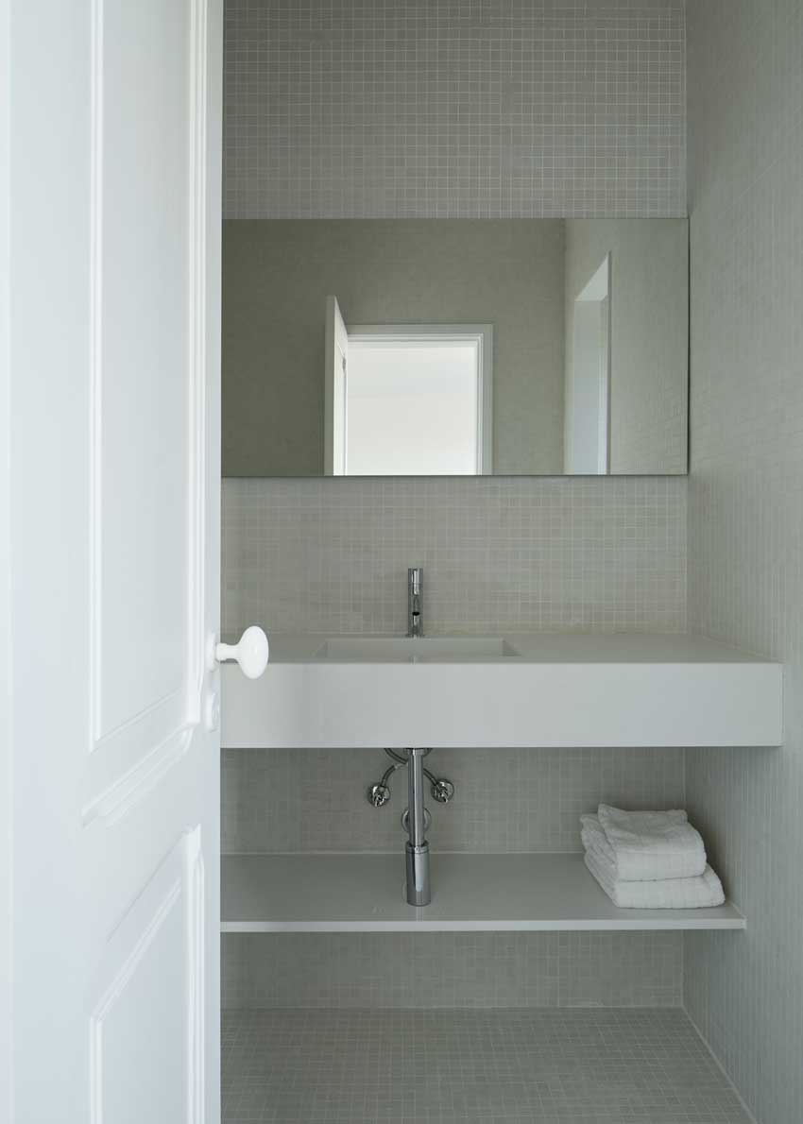
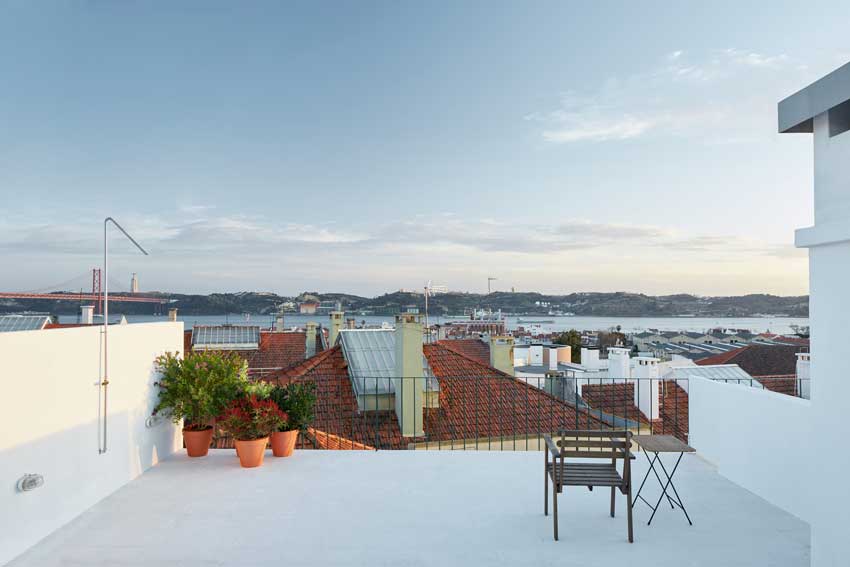
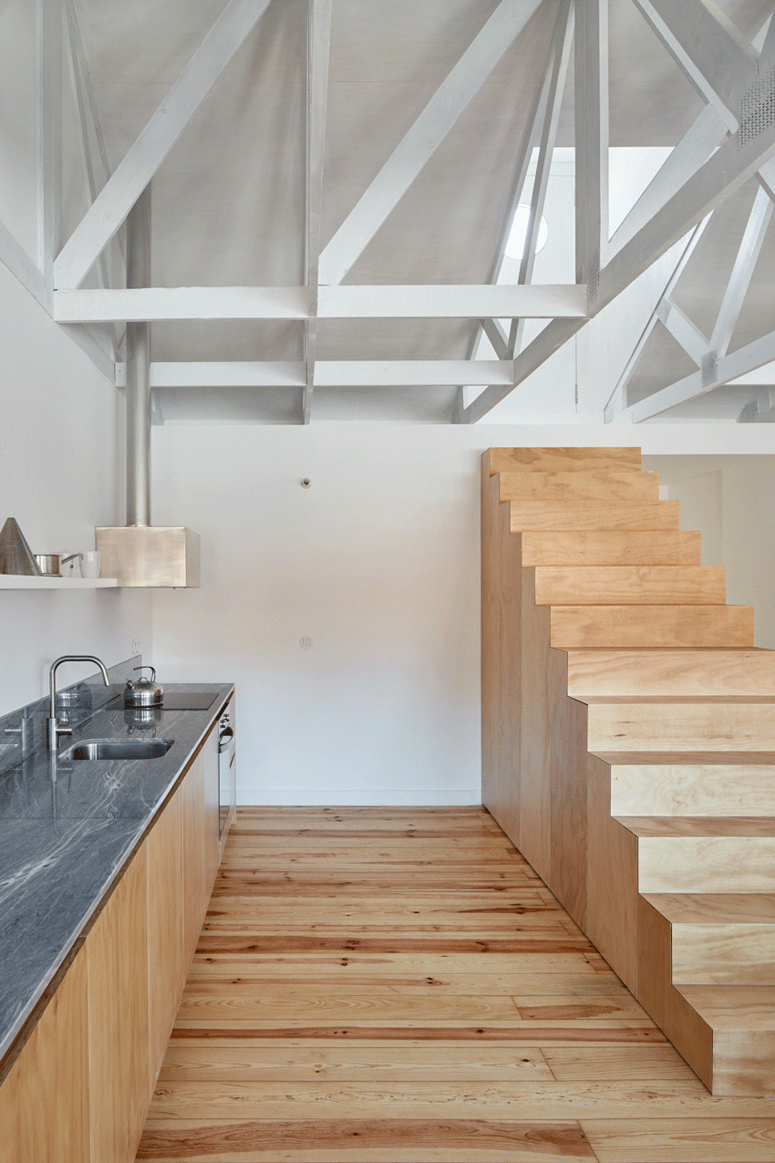
© Hugo Santos Silva
