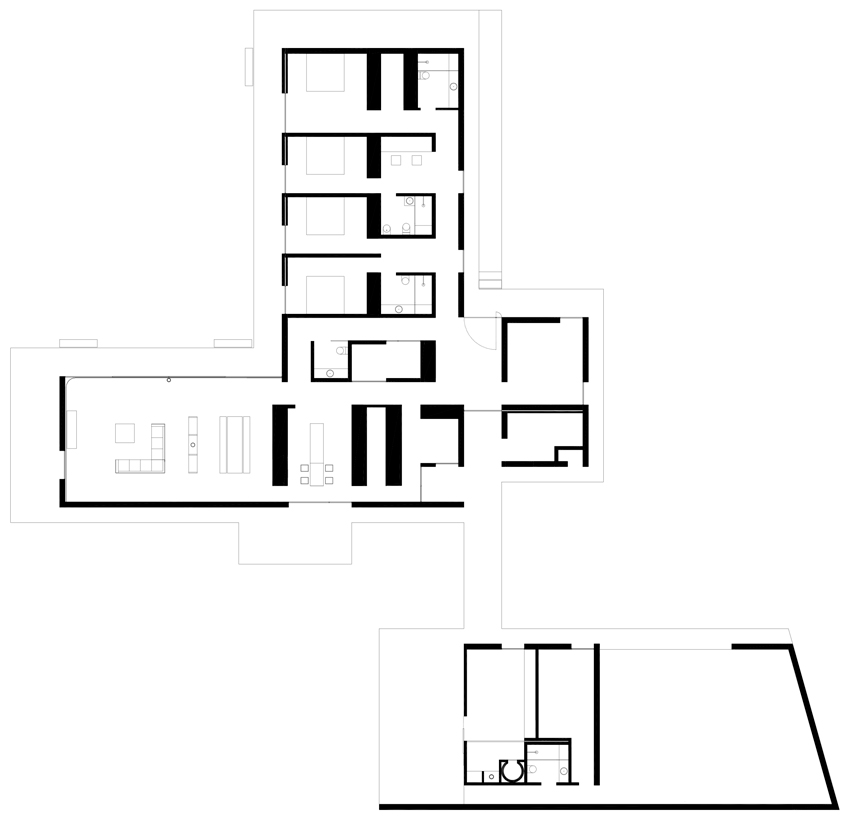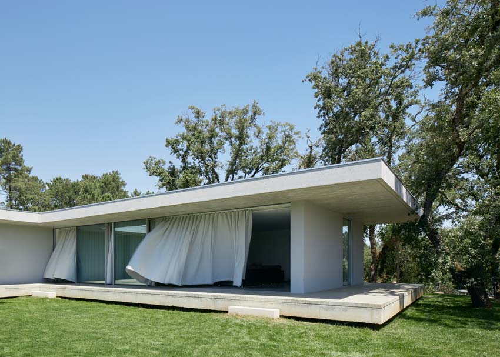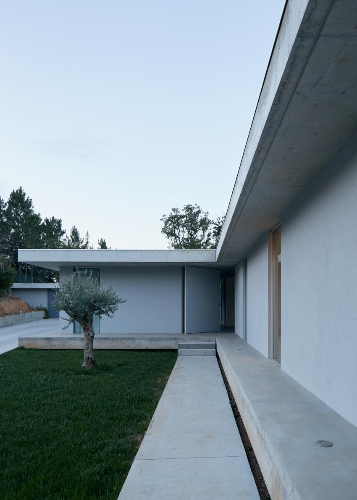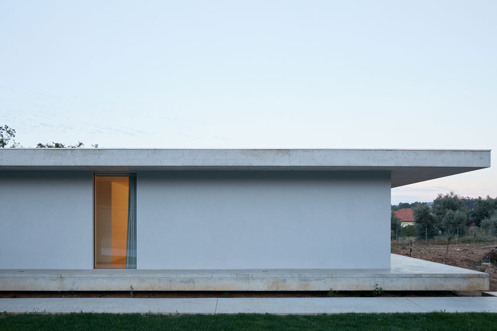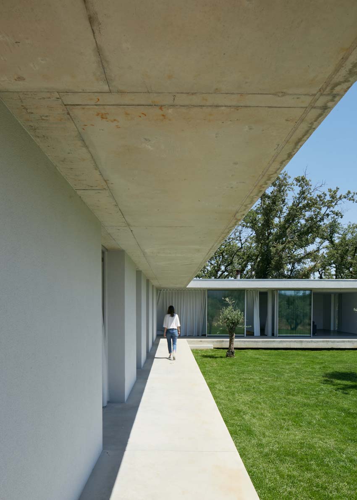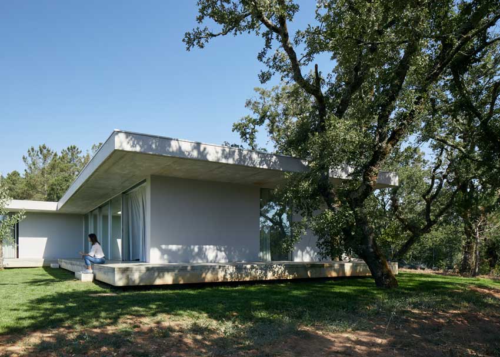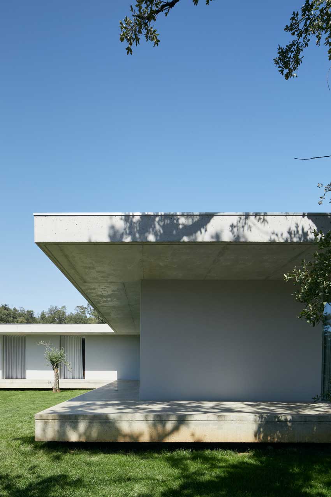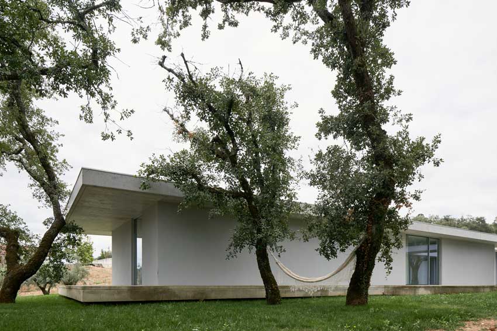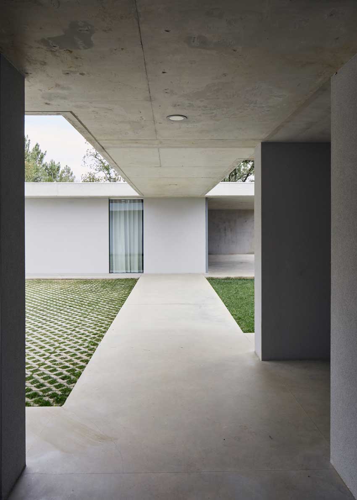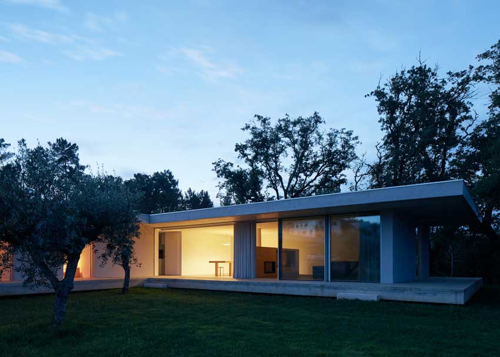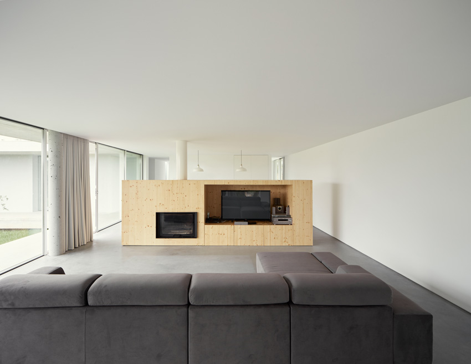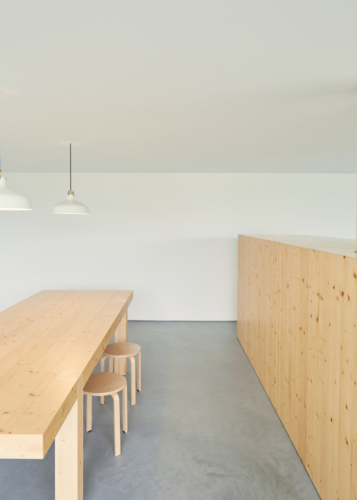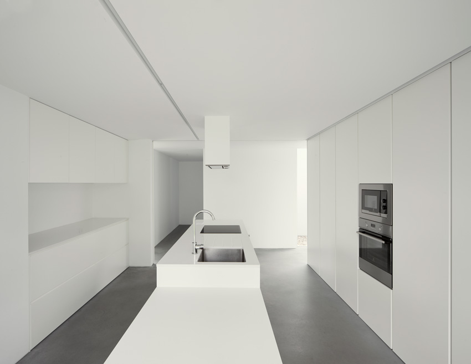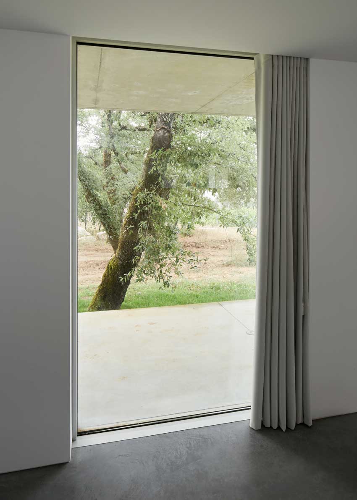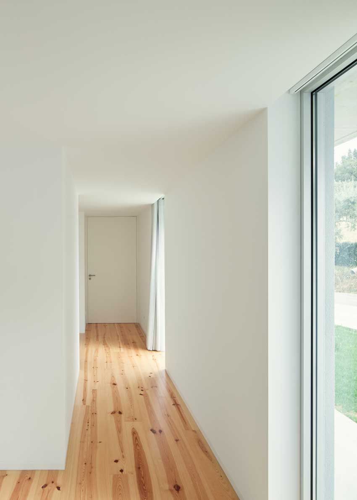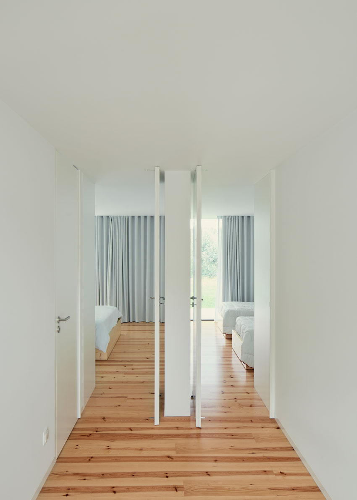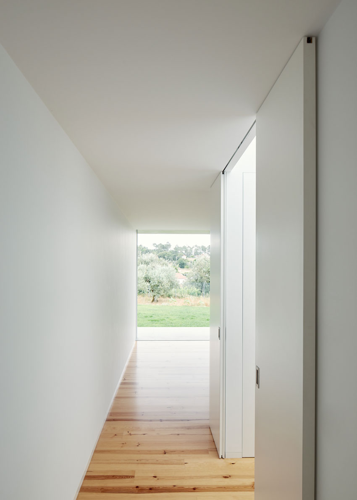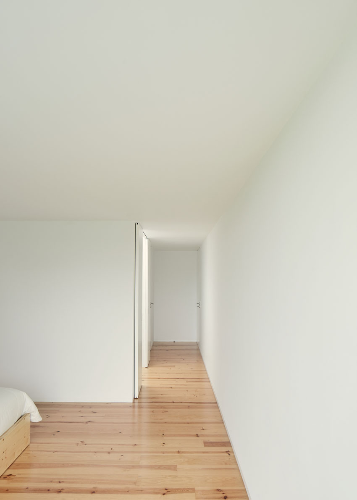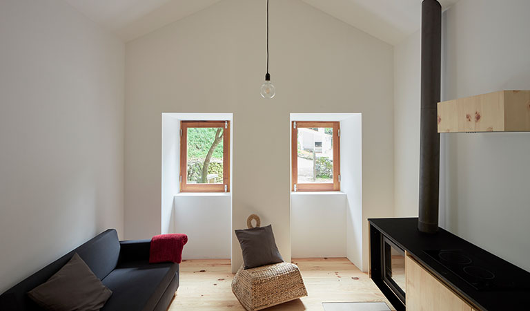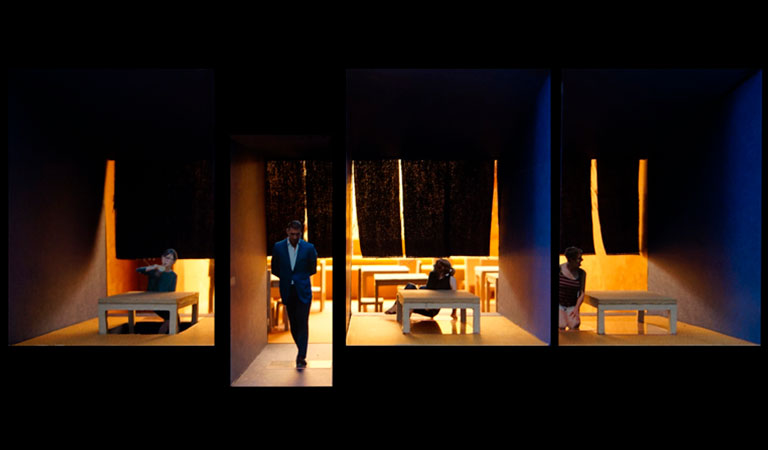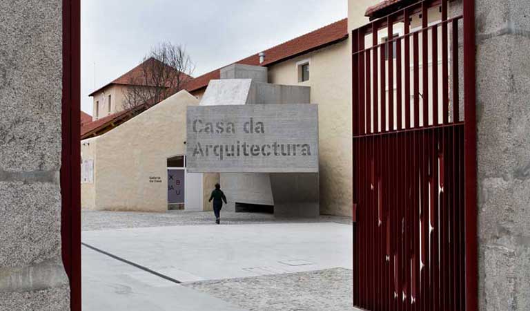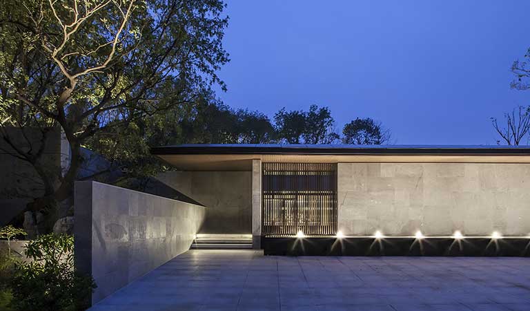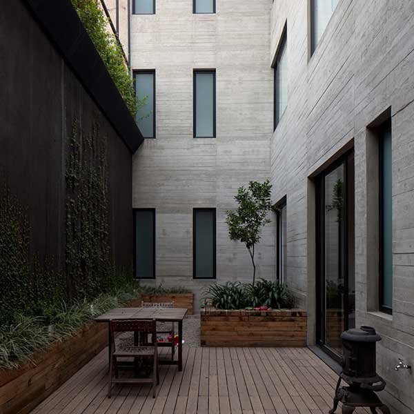Project : February 2014 – June 2014
Construction: 2016
Client: Nuno Costa & Fátima Ramalho
Location: Sarzedela, Ansião
Area: 588 m2
Architecture: Bruno Dias Arquitectura
Project Team: Bruno Lucas Dias, Humberto Lopes, Joana Zuna, Eugénia Gomes
Building Company: Construções S. Freire
Photography: Hugo Santos Silva
— CONCEPT description by bruno dias —
This project took form in the proximity of the village of Ansi.o, on a reasonably-sized, slightly slopping stretch of land, enriched by oak and olive trees.
Naturally embedded amidst the surrounding vegetation, it aims to preserve the pre-existing nature.
Nas proximidades da Vila de Ansião, num terreno com um suave declive e de grandes dimensões, pontuado por carvalhos e oliveiras, surge o projeto.
Este, perde-se no meio da vegetação, preservando sempre a maior quantidade de natureza pré-existente.
This is the motto that defines the layout of the building. The house branches out from a main axis, and this axis is not only set up in a functional manner but it also serves to separate the social from the private areas of the house. It is a one-storey building, slightly elevated from the ground.
It unfolds from the location and its characteristics, and, in some points, mingles with the existing land, seeming to merge into it.
Esta preservação, é o mote para a definição da implantação da obra. A casa organiza-se a partir de um eixo principal, este eixo pretende não só resolver todo o programa funcional, mas também ser o elemento delimitador das zonas sociais e das zonas privadas.
A casa desenvolve-se num único piso, ligeiramente elevado do chão. Este é gerado a partir do lugar e das suas características, com alguns pontos de contacto com o terreno existente, aspirando fundir-se nele.
The adopted construction uses a small range of materials, conferring it the simplicity found in Nature.
Two concrete slabs define the exterior outline, thus creating a sense of freedom as well as diversity in the creation of the interior areas, and permeability with the exterior. The areas are
thus not limited by walls, but span out, with Nature serving as the only boundary.
A solução adotada na construção utiliza um pequeno leque de materiais, conferindo-lhe a simplicidade encontrada na Natureza.
Duas lajes de betão, definem a forma exterior, criando uma grande liberdade e consequentemente, diversidade na criação dos espaços interiores. Estas conferem-lhes uma permeabilidade com o exterior. Os compartimentos deixam de estar limitados aos seus panos de parede, com a abertura de grandes vãos, e passam a ter como limite a Natureza.
