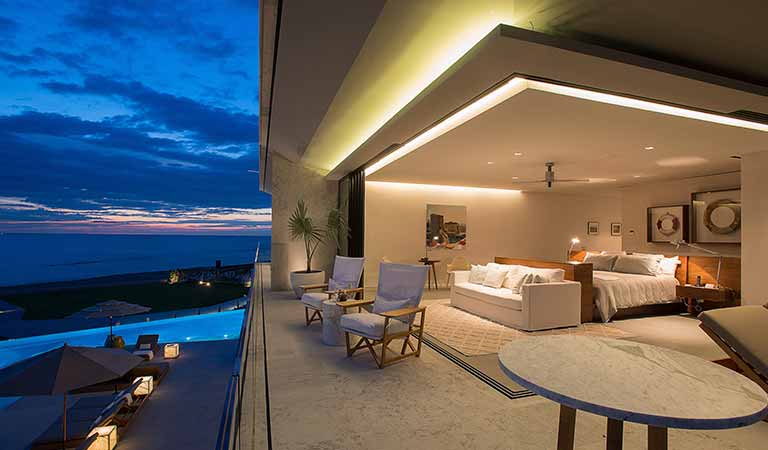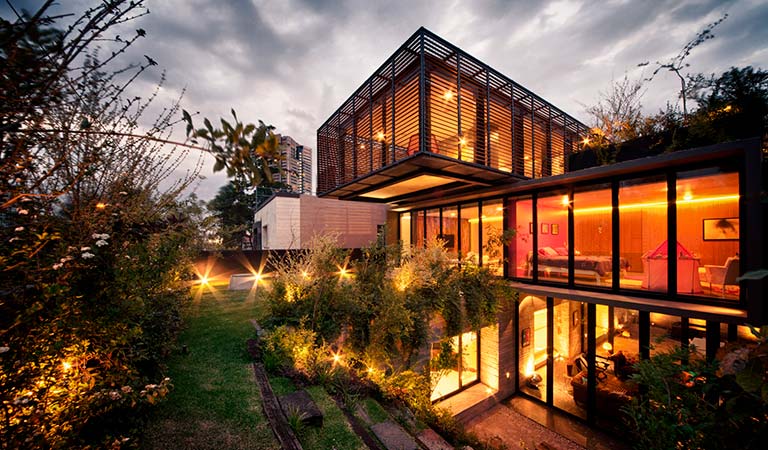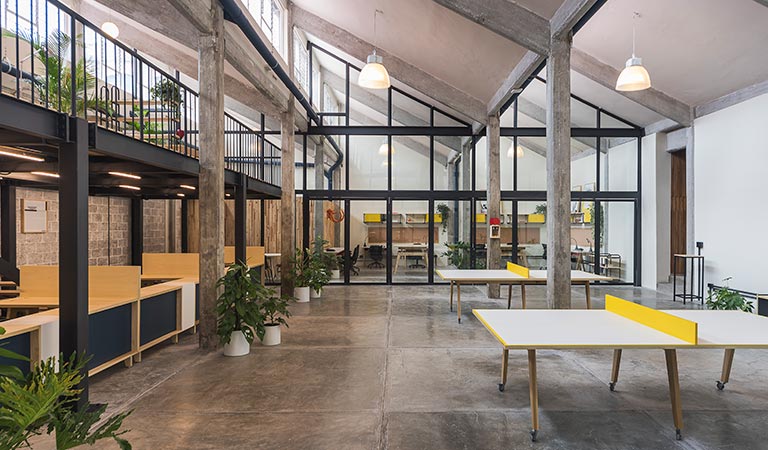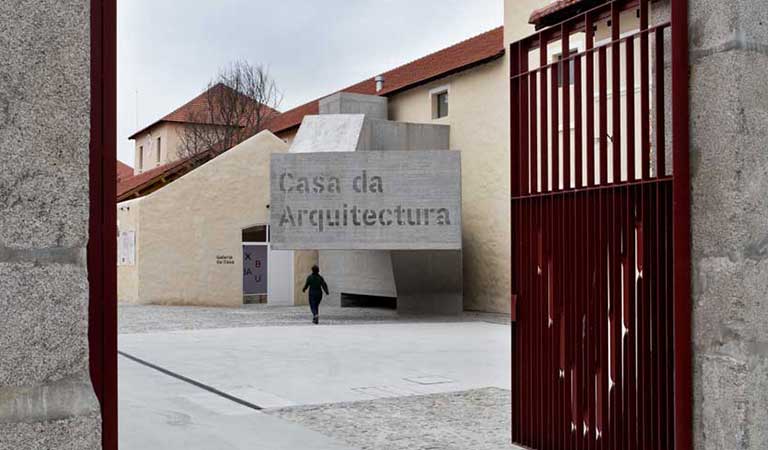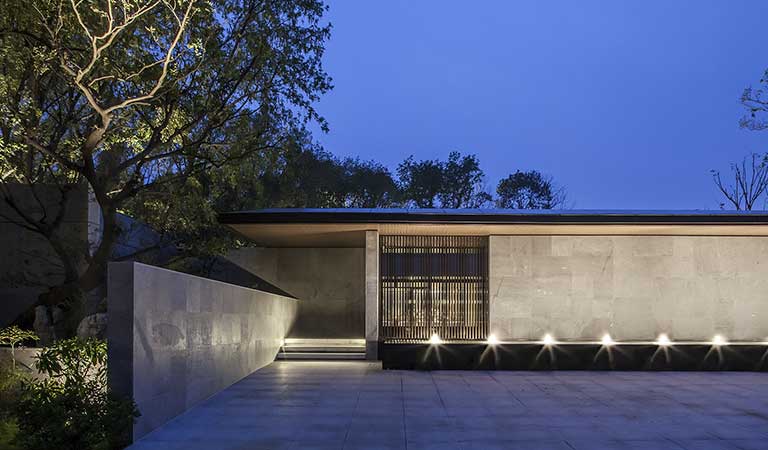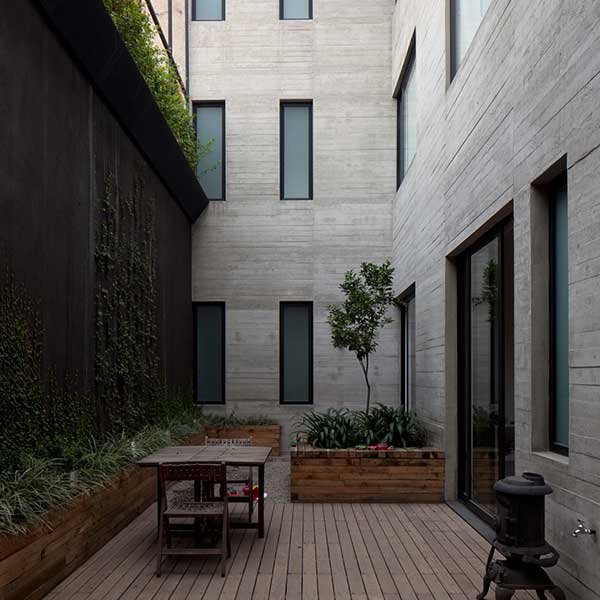On our most recent Skype interview, we bring you a special profile on Ezequiel Farca and Cristina Grappin from Mexico. Standing for a practise committed to vernacular architecture and craftsmanship, the office Ezequiel Farca + Cristina Grappin has created several different works of architecture, interiors and furniture, that translate into an extraordinary approach to detail from the concept design to the final result.

Ezequiel Farca + Cristina Grappin
— Office —
Ezequiel Farca: It’s an interesting story, because I studied Industrial design and then did the masters in architecture. I started the office 30 years ago, and I really started the office because I never got a job from an architecture firm, because nobody understood really what an industrial designer did. And obviously with time, I started doing furniture, then I started doing interiors and eventually started doing architecture.
In parallel to this story Cristina joined the office almost 6 years ago…
Cristina Grappin: I’m an architect, I started with Ezequiel with first architectural projects and I think his vision and also my vision as an architect and his as an industrial designer / architect, really improve the projects into an integrated architectural project. So maybe, well, our projects nowadays are really…they include different types of cooperations, so that makes it maybe unique or…
Ezequiel Farca: And very rich you know, for the studio.
Cristina Grappin: Or rich exactly, it adds a lot of value you know, to the project.
— Approach —
Ezequiel Farca: I think it’s hun…We try to run all the projects since the beginning, doing all the scales of design in the same project. So at the same time that we’re designing the house, we're doing the interiors and we’re integrating the furniture or the millwork that will integrate the furniture. So I think that the all concept of the house or a hotel or a yacht, has this integration since the beginning of the project. The detail, the attention of the detail is very well thought since day one I would say.
Cristina Grappin: Yeah, you need to work on different scales like to ensure…like your concept needs to be applied to all the scales of a project. So that’s why during the design process, at first we take kickoff meetings with the all team and different types of professionals. So we’re thinking about different types of scales, and everybody can bring to the table.
During the architectural process, the first concepts come from the site, you know, you need to understand the site and the client. So as any architectural project we start there and the client becomes a designer with us also, during the process. Because we include him or her a lot during the two years or one year that’s going to be the project.

Barrancas House - © Jaime Navarro © Roland Halbe

Barrancas House - © Jaime Navarro © Roland Halbe

Barrancas House - © Jaime Navarro © Roland Halbe

Barrancas House - © Jaime Navarro © Roland Halbe

Barrancas House - © Jaime Navarro © Roland Halbe

Barrancas House - © Jaime Navarro © Roland Halbe
— Mexico + Los Angeles —
Ezequiel Farca: There’s a lot of similarity between LA and Mexico I think, because of the weather, the climate and the way of living. And I think the type of projects we do know, we try to design everything around…being…it’s hard to describe your own work, (Cristina) how would you describe the work that we do? It’s very, how would you say it? It’s not “Atemporal” but it’s like timeless. We try to do something that it doesn’t…

Vallarta House - © Jaime Navarro © Roland Halbe

Vallarta House - © Jaime Navarro © Roland Halbe

Vallarta House - © Jaime Navarro © Roland Halbe
Cristina Grappin: Yes it doesn’t…it’s not a stage. Even in interior design you can fall into that, we try to do things that give a peaceful environment to the client because it is mostly residential, and use natural materials, integrate the interior with the exterior. I think those are elements that we always incorporate in our design, it doesn’t matter if it’s Mexico or LA, it helps that LA has a good climate like in Mexico. But I think those types of concepts we integrate them in each design and it makes like an integrated architecture.
We also use artisanal processes here in Mexico, because that is what we have and what we can achieve, versus working in the U.S. all the time where you have other type of technologies. So that also influences our design because we do try to incorporate in furniture, in architecture, in product design, craftsmanship that we can find. In Mexico and also in other countries…In Italy with the boats we use the technology we have there.
But I think that makes it also unique, because you can do a table that it’s handmade and it has a beauty to it because it’s not perfect, and also in architecture you can use construction methods or materials that are crafted…it gives it another essence.

A 2+3 apartment - © Jaime Navarro

A 2+3 apartment - © Jaime Navarro

A 2+3 apartment - © Jaime Navarro
Ezequiel Farca: And I think one of the things that american clients look for us, having a studio in Mexico, is that they feel related in some way with the culture. As Cristina was saying, all this craftsmanship feels and gives another feeling, it’s like the brazilian architecture, it’s like the portuguese architecture, I think it’s very similar. I mean, you bring into the design what people can do, so you can really feel the spaces that are not only designed in a perfect way but they’re perfect because of the combination of the materials. Every space becomes unique.
— Clients —
Ezequiel Farca: We’re very fortunate because, first of all we do what we like, and the second thing that I feel it’s a blessing is that we have the chance to know most of the clients from other projects, and if we have new clients our relationship is established not only on their needs but I think they become part of our team and we become part of their life. And we try to participate in projects that we feel that we’re going to do something good for the project.
Cristina Grappin: Since we do a lot of residential projects the client is really important, because it’s going to be their home. So you need to study them, to understand their daily lives, and it’s more like a psychological thing and you need to get in there, so you can give them what they need.

Expendio Tradición Mezcal Bar - © Jaime Navarro © Adlai Pulido

Expendio Tradición Mezcal Bar - © Jaime Navarro © Adlai Pulido

Expendio Tradición Mezcal Bar - © Jaime Navarro © Adlai Pulido

Expendio Tradición Mezcal Bar - © Jaime Navarro © Adlai Pulido
— Material —
Ezequiel Farca: What is nice about what we do is that a simple screen for a door, you know, can become a façade in the next project. So doing the scale of a screen and then bring it to a façade in a house, and then the other way around, you can do a façade in another house and then do a screen or a door in the interior design for another project.
Cristina Grappin: Mainly it’s that, you think like the different scales with that same material. we can do the flooring with a natural volcanic stone and also do a table with that stone, with an artisan that is like a sculptor. That’s what we like to do with materials, to use them…First select them because of the site and the client, but also [use it] in different scales.

Expendio Tradición Mezcal Bar - © Jaime Navarro © Adlai Pulido

Expendio Tradición Mezcal Bar - © Jaime Navarro © Adlai Pulido

Expendio Tradición Mezcal Bar - © Jaime Navarro © Adlai Pulido
— Influences —
Cristina Grappin: Well I think for me it’s more of a…What influences what I like to do as my work is the site and the client, I think also for Ezequiel is the same, so that’s why we have a good design chemistry.
I like also vernacular architecture, because we also integrate in our architecture passive design methods, so that we can use natural ventilation, orientation, different types of biochromatic factors that are going to help in our architecture.
So we’re also thinking about those types of concepts, so it’s basically the site and also how you can use locally the materials to form your project or to do your design concept. And then the user also comes in place when you’re doing the program for your project or your architecture, so both of those I think are really important.

The Lot - © Jaime Navarro © Paul F. Gero

The Lot - © Jaime Navarro © Paul F. Gero

The Lot - © Jaime Navarro © Paul F. Gero
— Yachts —
Ezequiel Farca: I had this idea of doing a boat as a project here internally, and we designed the boat, the outside and then we did the inside. And through a publication, it was interesting, because a client we had work with before, his father was doing a yacht, so he saw the publication and he said "I didn’t knew that you did yachts”, and I said “Neither did I” (laughs).
So he said, “My father is doing a yacht, maybe you can help us choosing a couple of things?” and I said “Yeah for sure let’s take a look at it”.
Both of them, the father and the son are architects, so in the beginning it was going to be a… It’s a benetti boat, 140 ft benetti boat the first on that we did, and in the beginning they thought it was just a matter of choosing materials so when we started revising all the opportunities inside the boat, really looking at the space and thinking how they we’re going to use the boat, because it’s a very personal space it’s like an apartment. And specially them, they use the boat probably 6 months a year, so for them was going to be like having a second house, so we started designing every space, and we started designing everything around their needs.

B-140 Yacht — © Jaime Navarro © Quinn Bisset

B-140 Yacht — © Jaime Navarro © Quinn Bisset

B-140 Yacht — © Jaime Navarro © Quinn Bisset
So designing the boats, that first project was interesting because we started learning what you could do in a boat. The client had specific needs, he wanted to do an elevator for his mother because she couldn’t be on board, walking in the small stairs. So integrating the elevator, and moving the stair around, and you start working… I mean, the only thing that happens is that it’s a very constrained space, but at the end is the same as if someone gave you a very small apartment and told you fit here 4 rooms with everything.
Now we are doing 5 different boats for different clients and doing different things, and there’s always an opportunity to really enhance how people live inside a boat. But it’s a fascinating world, you have to use every space and every area. And in that type of design I thing it gives a lot of input to the other projects, because when you see what you can do in a small space and they give you a bigger space well you feel like you have a palace (laughs).

B-140 Yacht — © Jaime Navarro © Quinn Bisset

B-140 Yacht — © Jaime Navarro © Quinn Bisset
