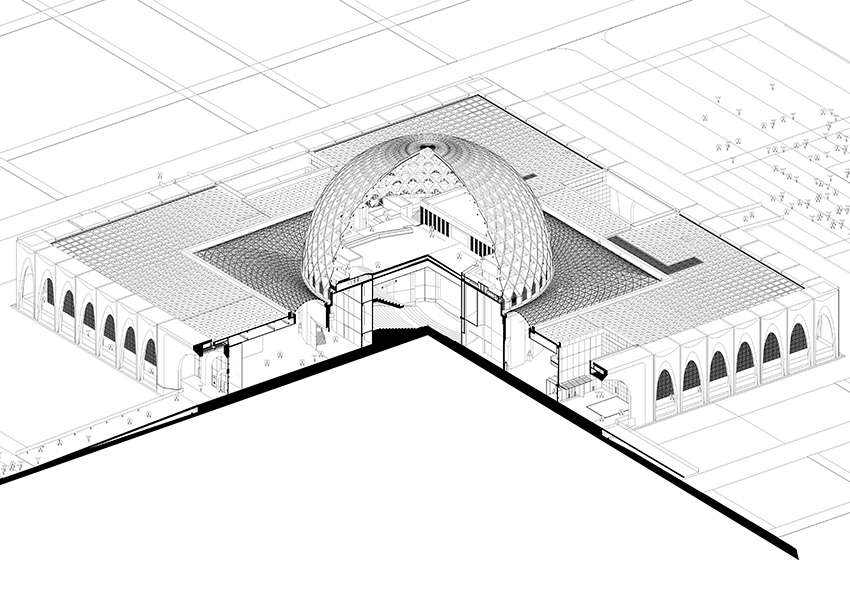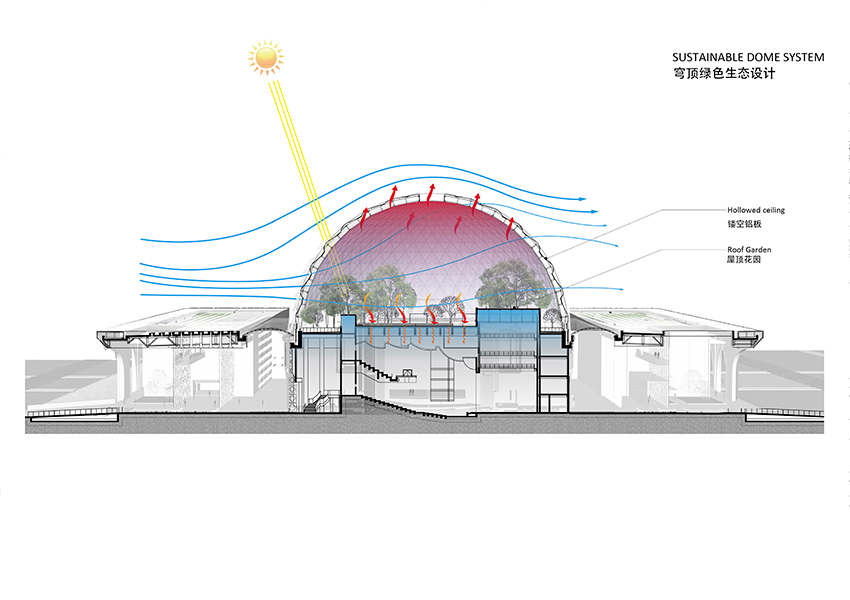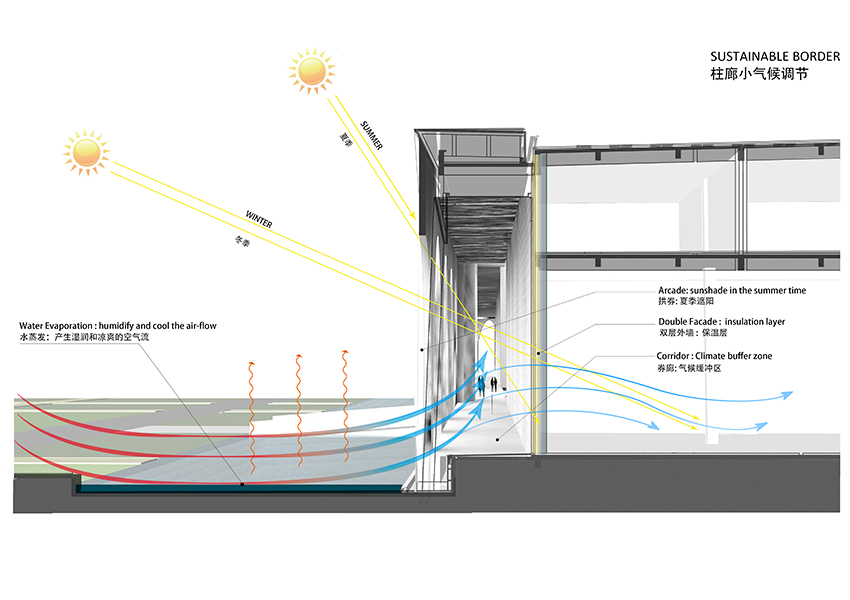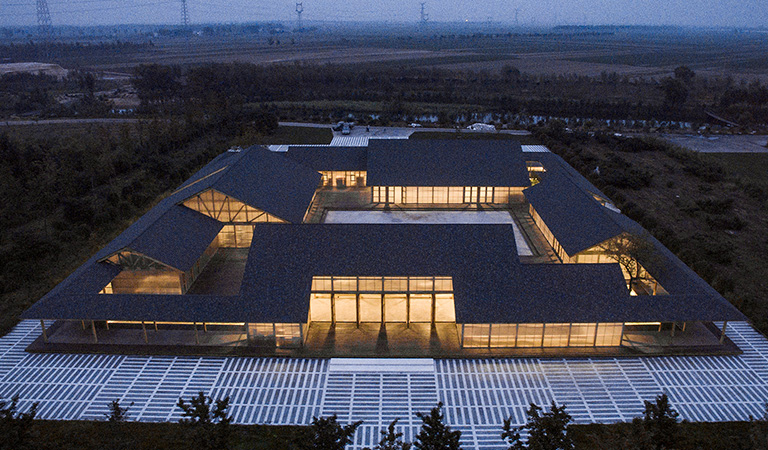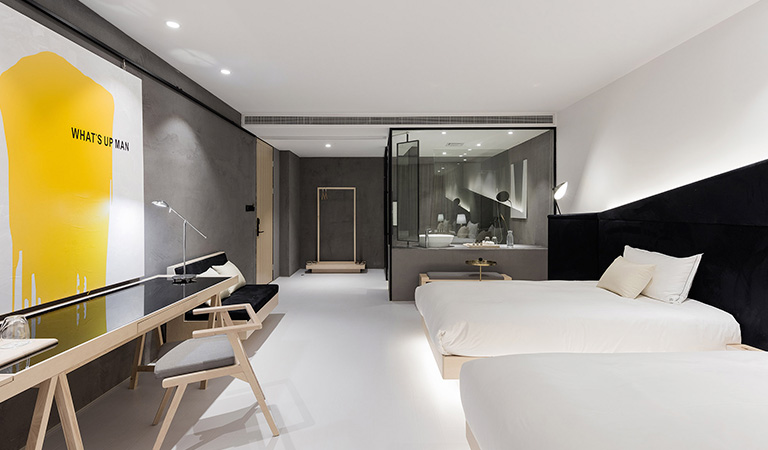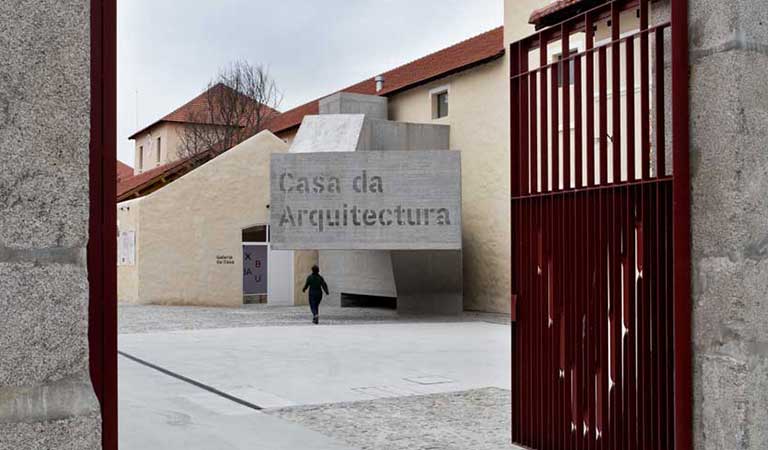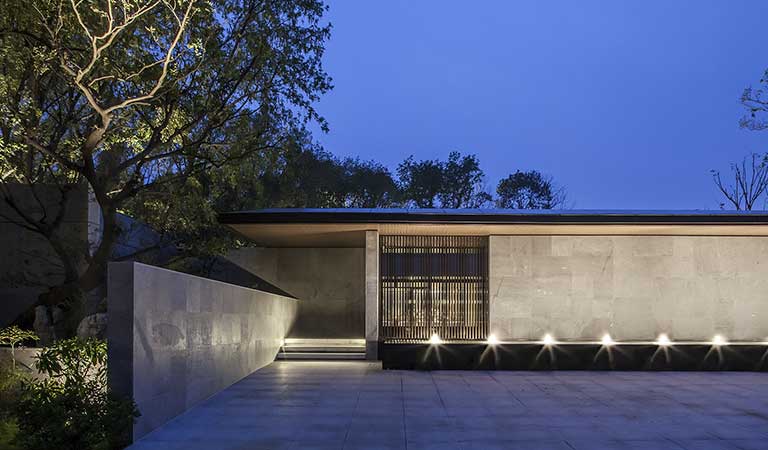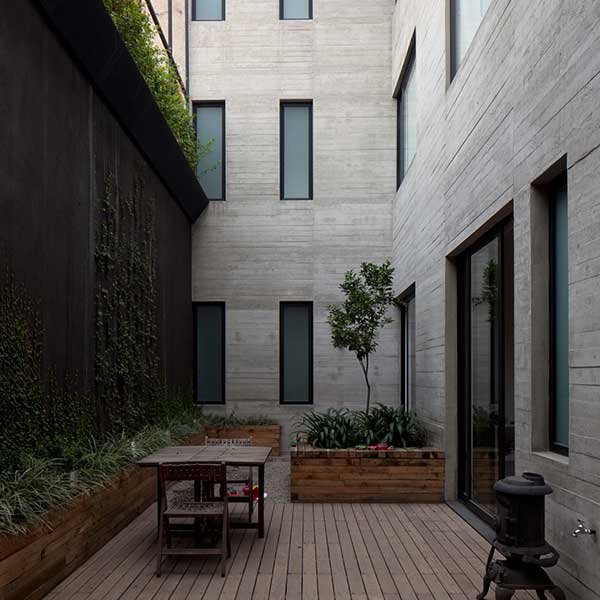Located in Dachang Hui Autonomous County, Langfang, Hebei province, the project is supposed to be an iconic design according to the local government, introducing Dachang’s particular culture and enhancing the soft power of the city.
Architectural Design: Architectural Design & Research Institute of Scut
Interior design: Architectural Design & Research Institute of Scut, City group
Principal Architect: He Jingtang
Design Team: Guo Weihong, Pan Yudan, Zheng Changbo, Li Kaixin, Chen Zong, Wang Renyu, Huang Guannan
Investor: China Fortune Land Development Co., Ltd (CFLD)
Location: Dachang County, Hebei Province, China
Area: 35,000 m2
Completion Time: 2015
Photographer: Yao Li
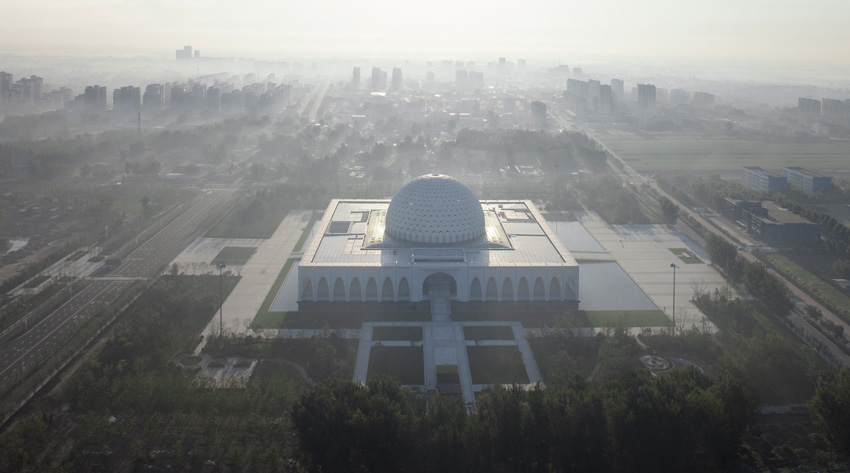
© Yao Li
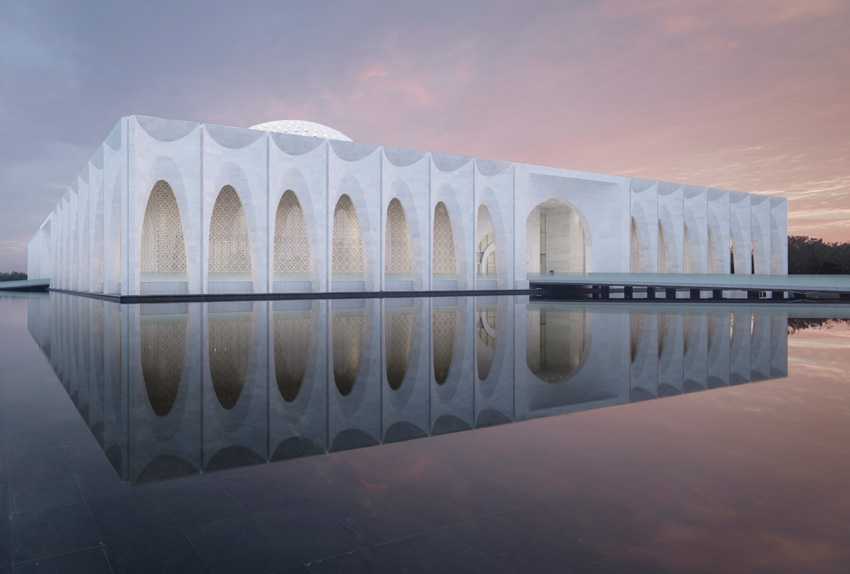
© Yao Li
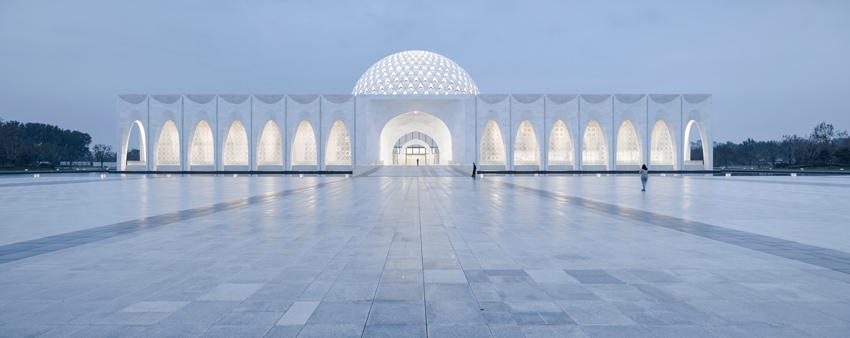
© Yao Li

© Yao Li
The national palace is thus endowed with multiple functions, serving not only as the recreation center of the city, but the essential cultural site for the introduction of local religion and history as well.
It has undoubtedly brought lots of challenges to the designer, because of the special ethnic composition, historical context, religious belief, complex functional requirements of the site and the setting of a cultural landmark.
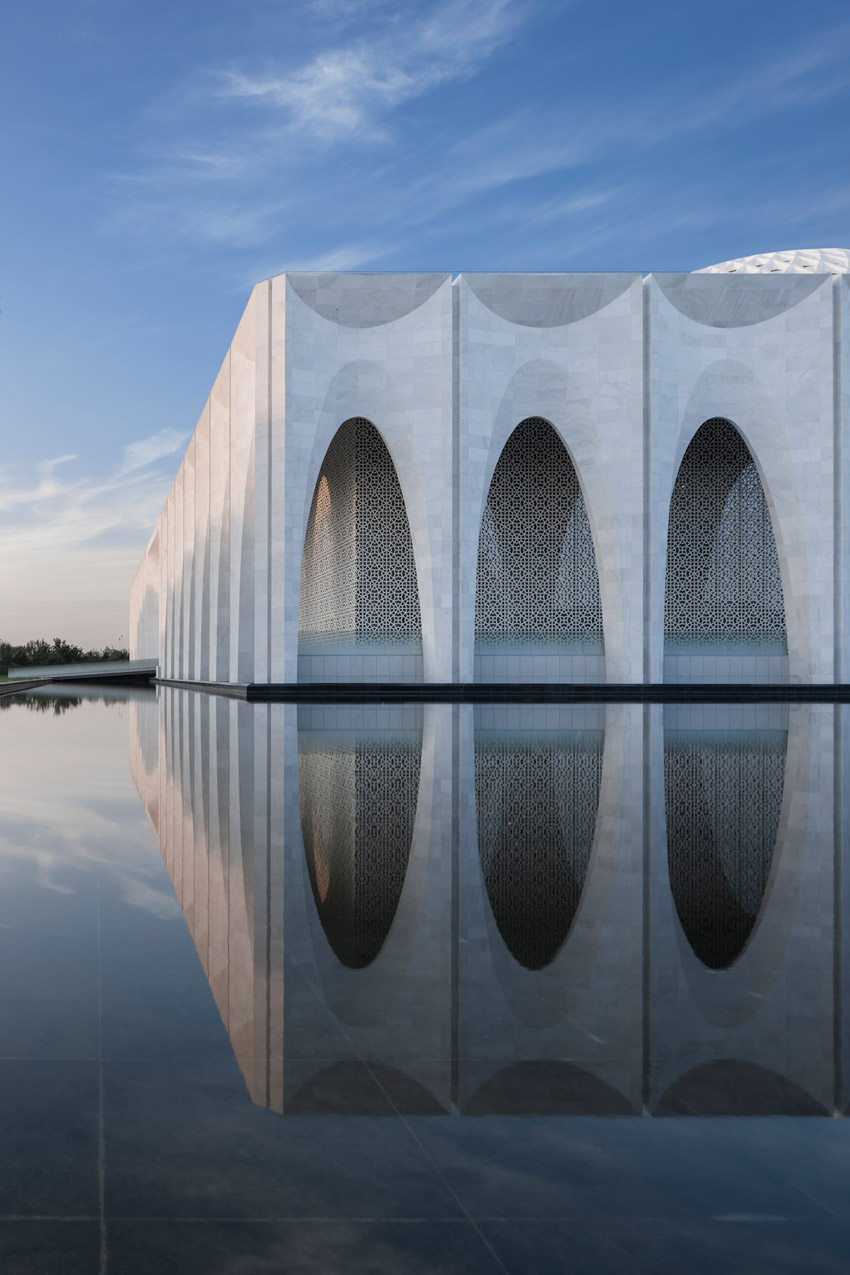
© Yao Li
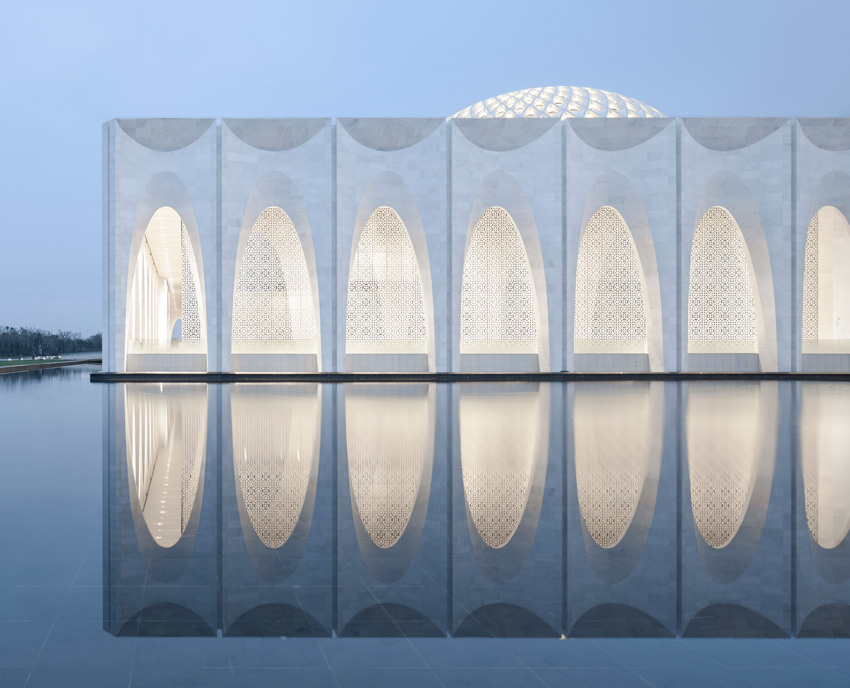
© Yao Li
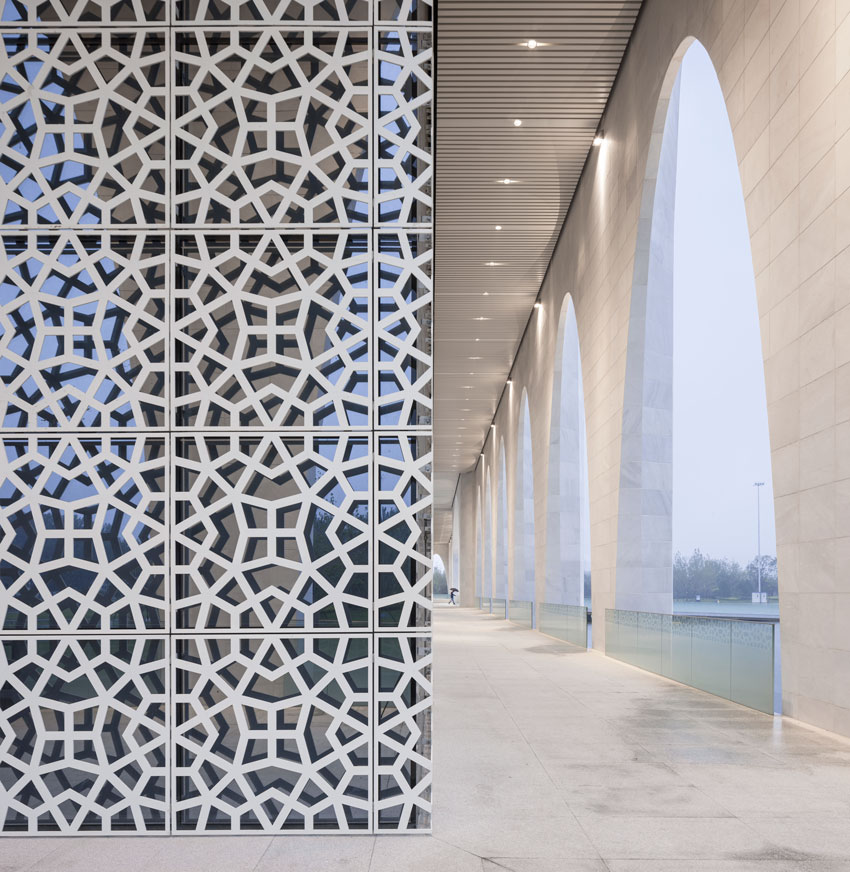
© Yao Li
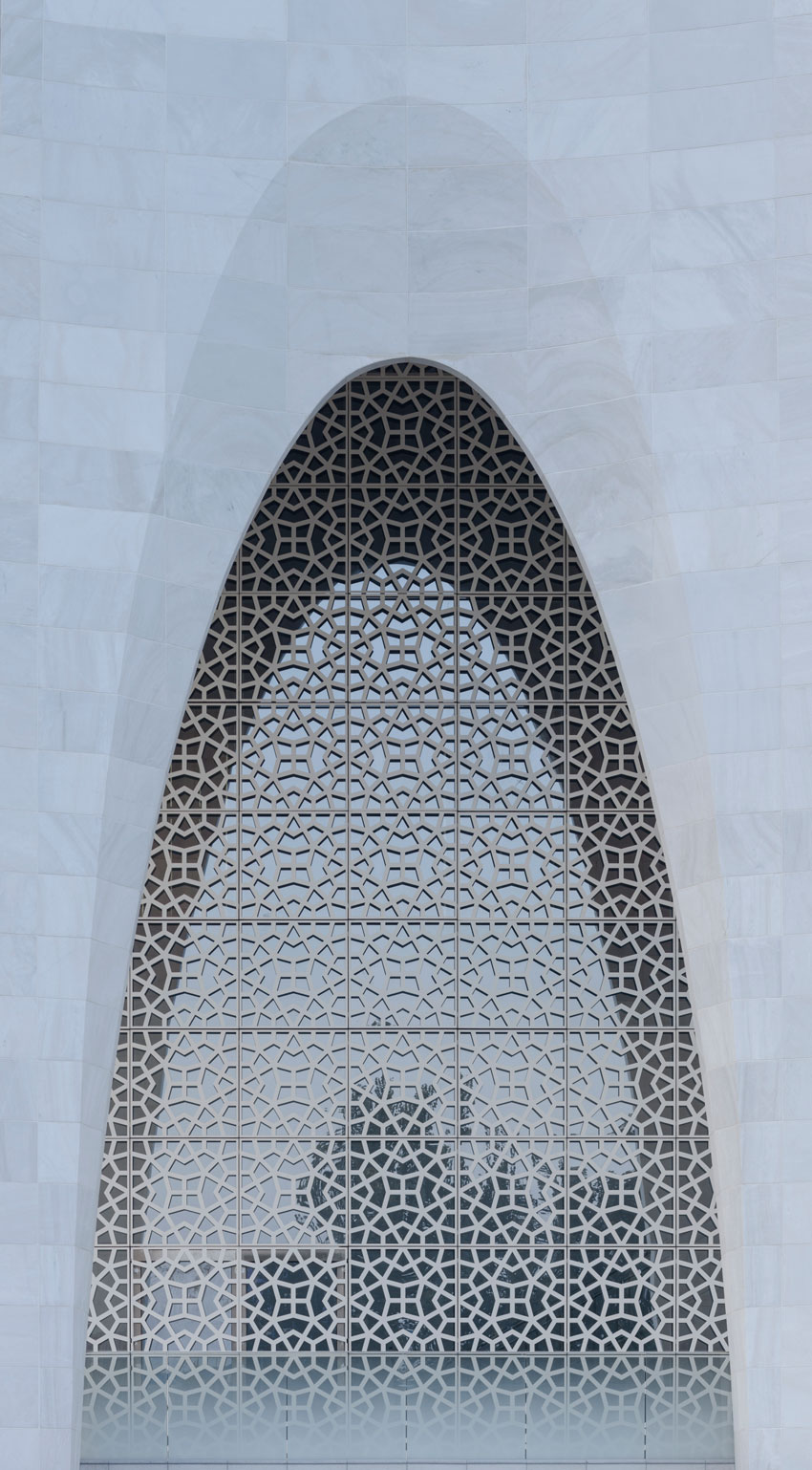
© Yao Li
In the design of the project, Academician He Jingtang has also carried out his concept of “2 Views” and “3 Characters”, with the starting point of holistic view and sustainable development concept, fully considering regionalism, cultural, and epochal character of the architecture, therefore presents us an excellent design.
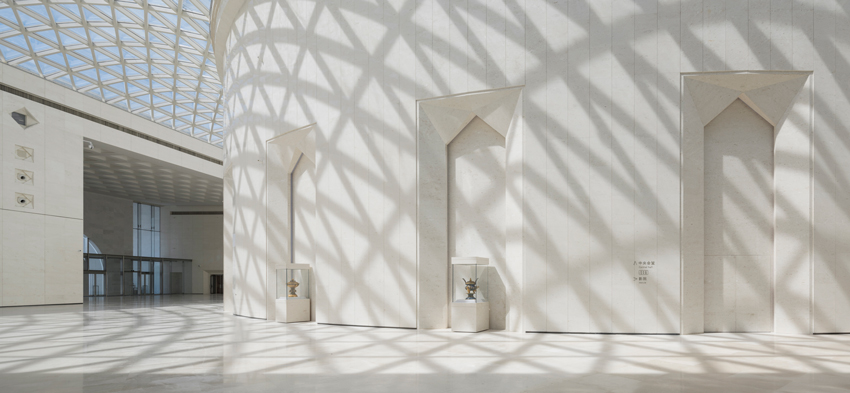
© Yao Li
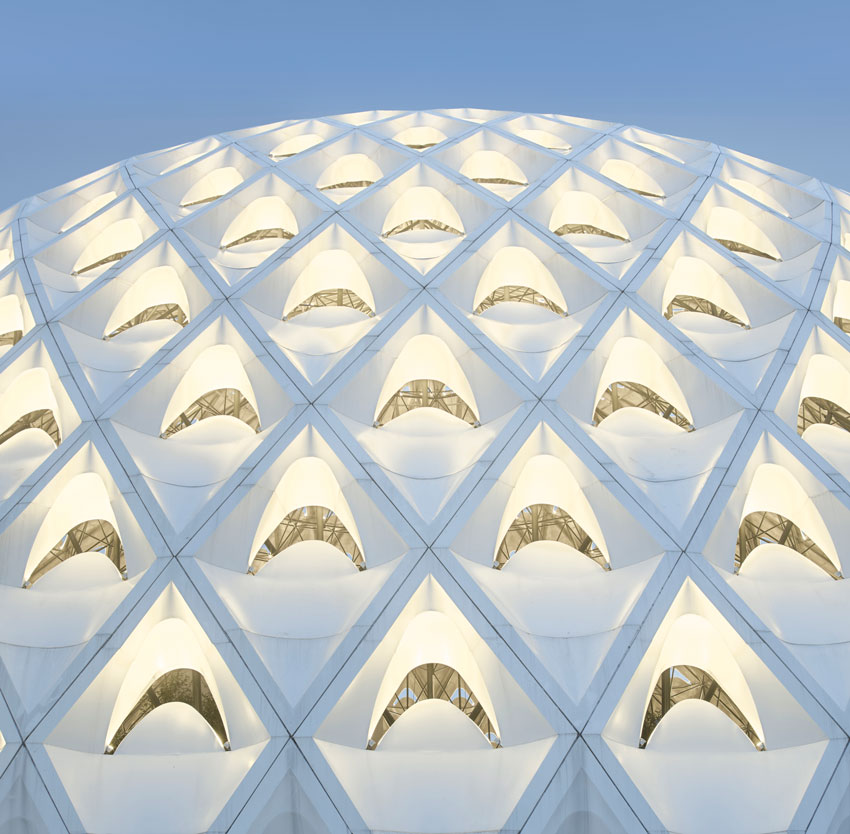
© Yao Li
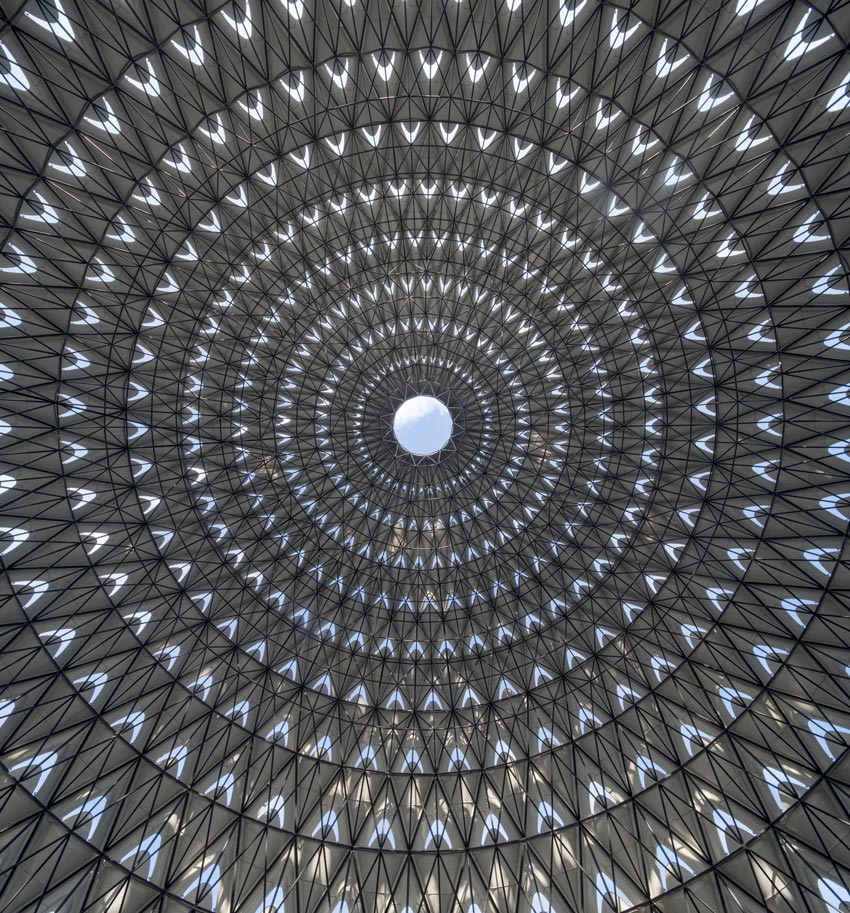
© Yao Li
— Design Concept —
This is a poetic sanctuary that shows people both the brilliant Islamic culture and our vision for a better life. This is also a homelike cultural center that provides a spiritual home for local residents especially Muslims.
Dachang County is a Muslim enclave near Beijing. To revive the Islamic culture and improve the quality of culture life, the local government developed Da Chang Muslim Cultural Center, a cultural complex integrating the functions of theatre, exhibition, convention and community center.
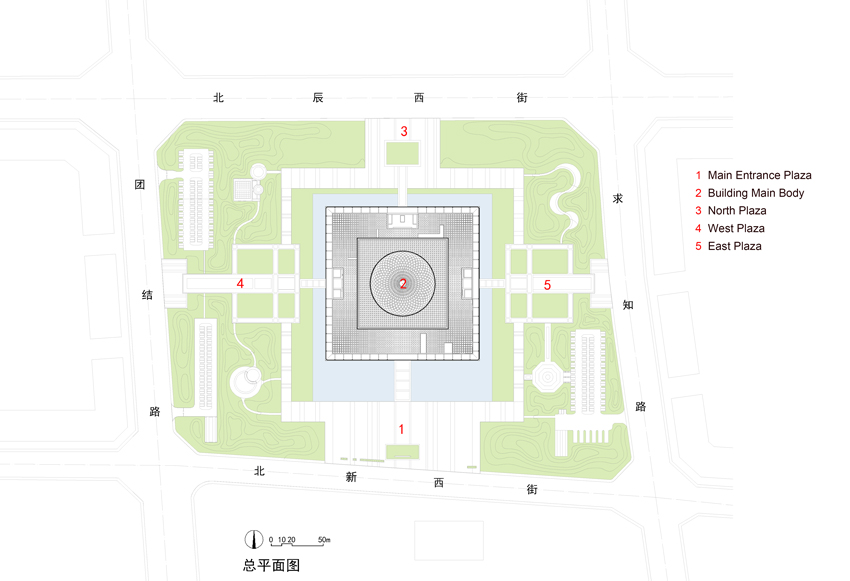
General floor plan
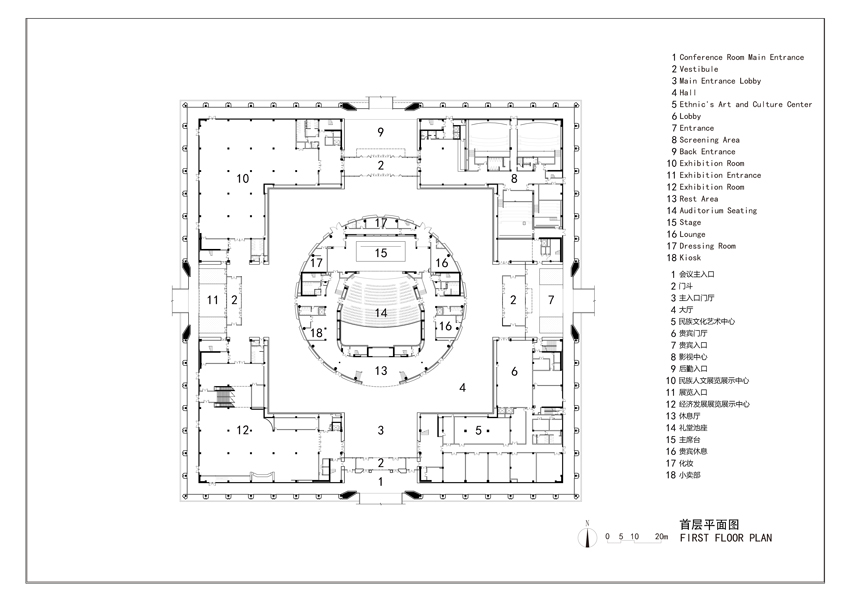
Ground floor plan
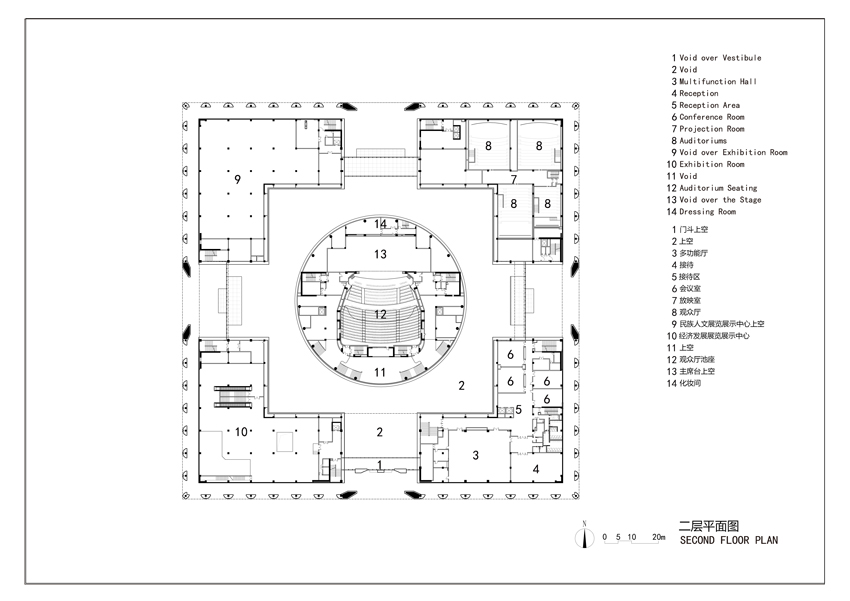
Second floor plan
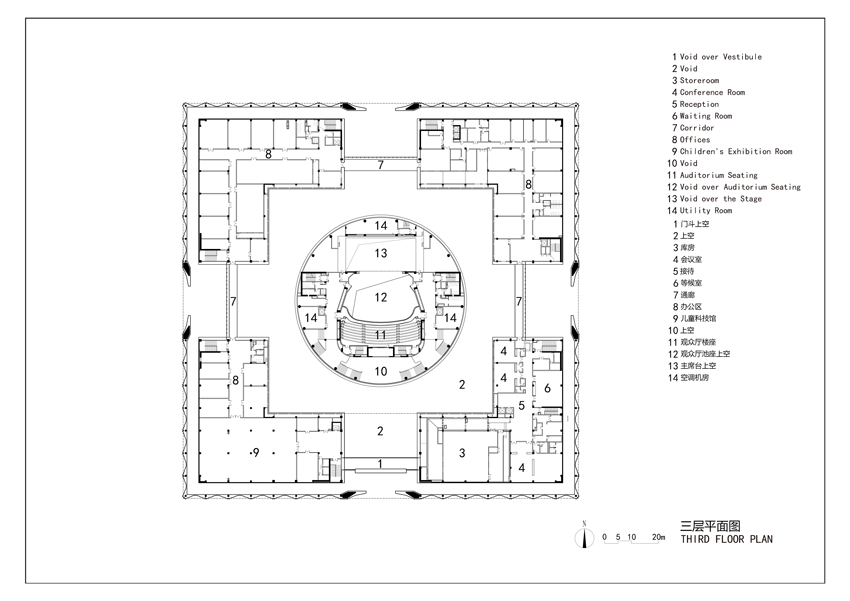
Third floor plan
Based on traditional mosque, the building subtly interprets the spatial structure of mosque with new materials and technologies. The surrounding arches shrink into elegant curves from the bottom up, while the cambering petal-shaped arches of the reflection in the water look even more vivid and graceful. The dome sees the translation and abstraction of Islamic symbols rather than simple mimicking. We constitute the dome with petaloid shells and creatively transform the interior space into a semi-exterior roof garden flooded with sunshine, fresh air and vegetation.
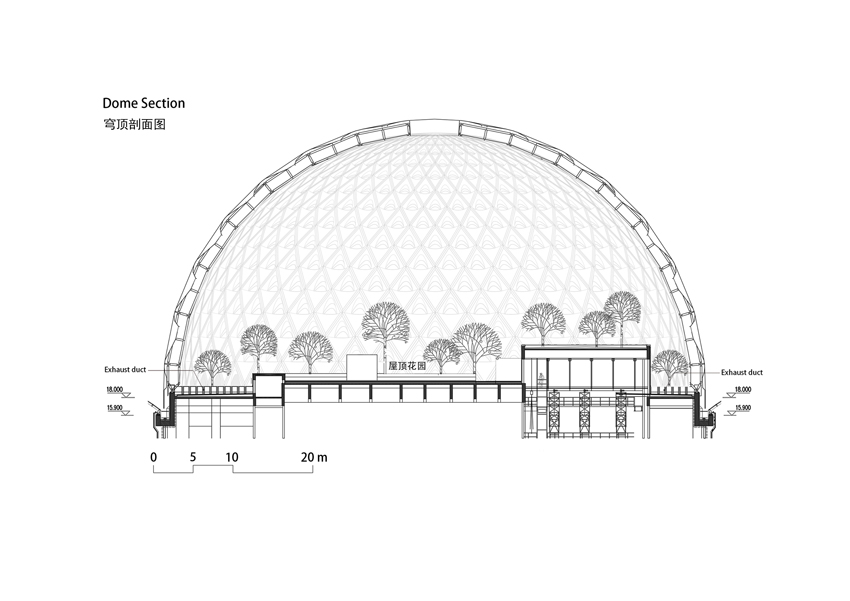
Section
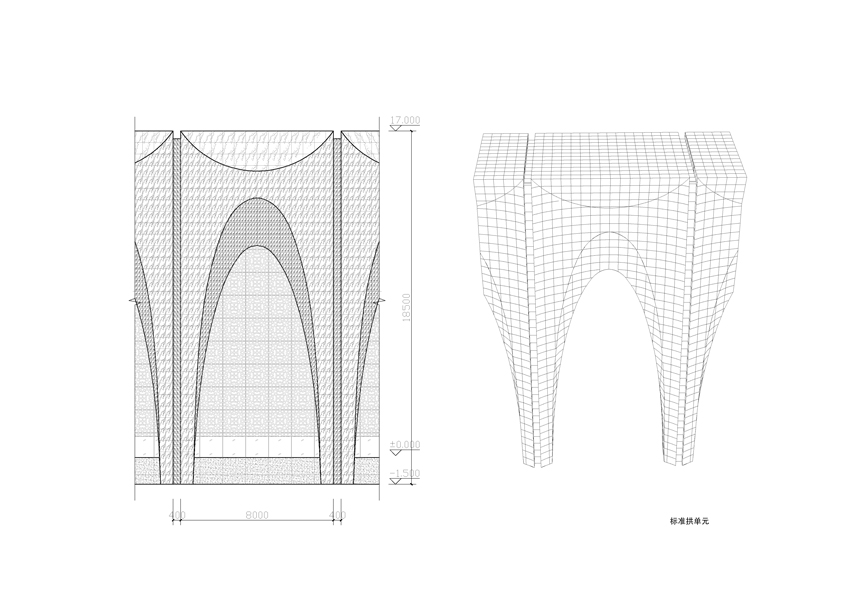
Standard Arch Unit
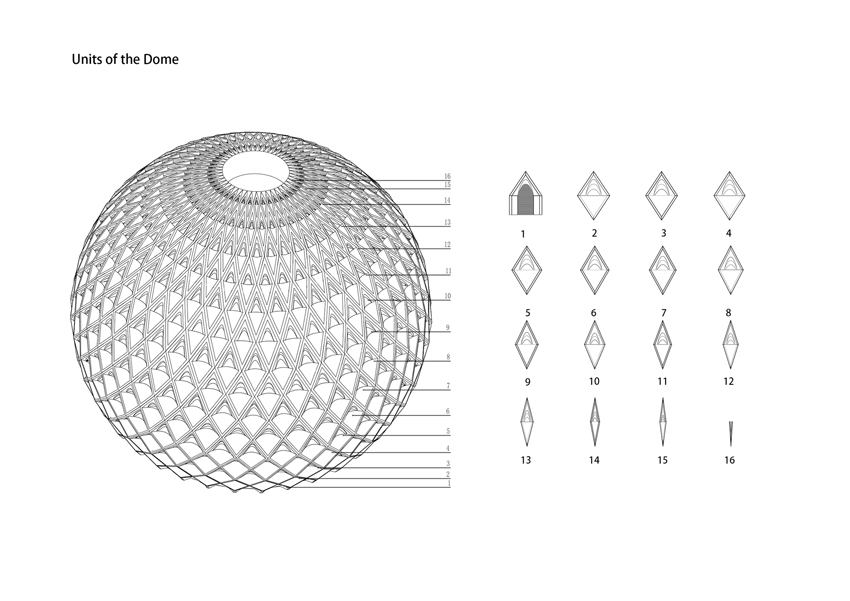
Units of the Dome
— Chinese designs towards the world —
In recent years, Academician He Jingtang and his team have also begun stepping onto the international stage, attracting with their splendid designs more and more attention of internationally renowned architectural media, universities, and critics, and have won their great praise.
Make sure to visit the Venice Architecture University for the exhibition with the theme of PLACE, CULTURE, TIME — He Jingtang: Design for Drastically Changing China Opening Activities
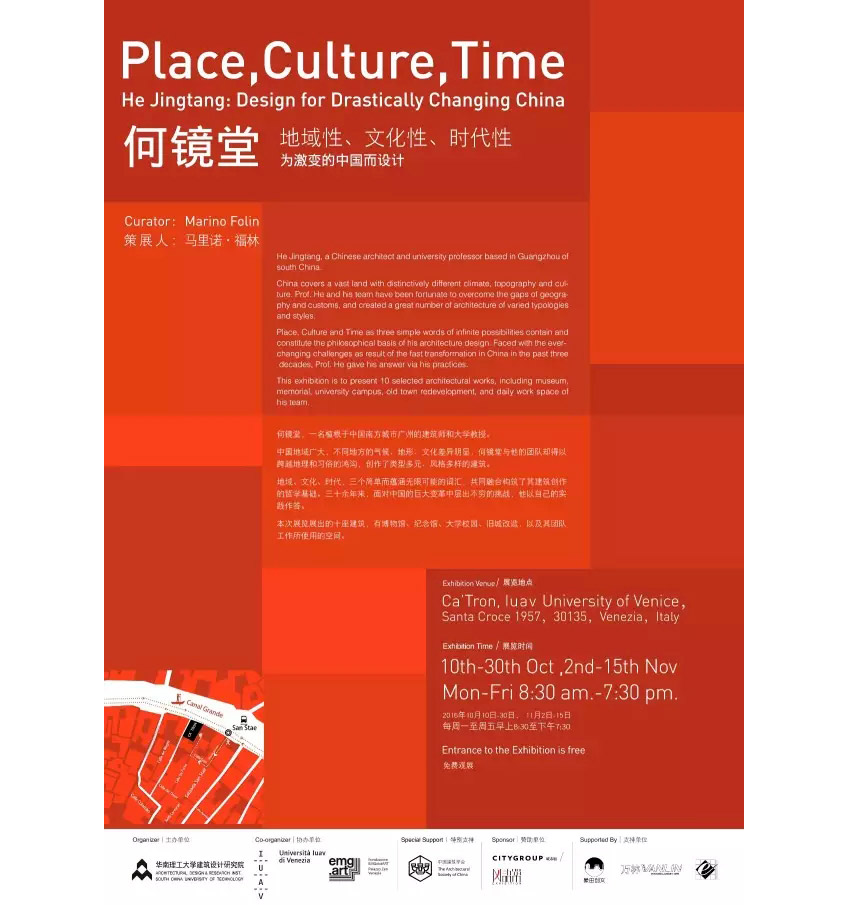
PLACE, CULTURE, TIME - He Jingtang: Design for Drastically Changing China Opening Activities
