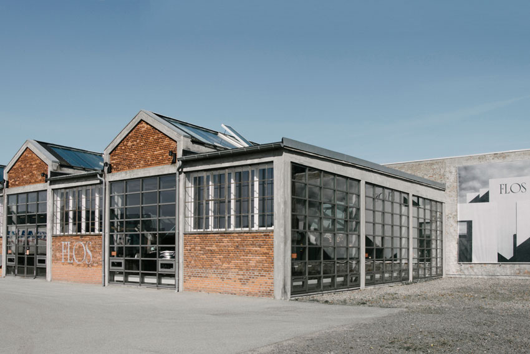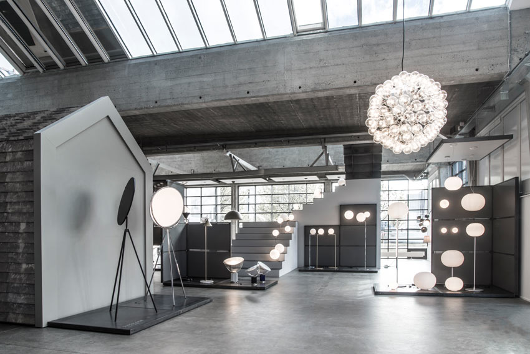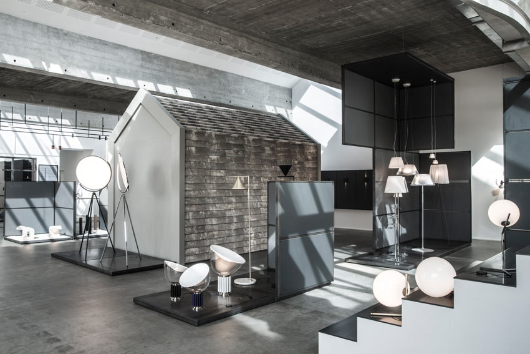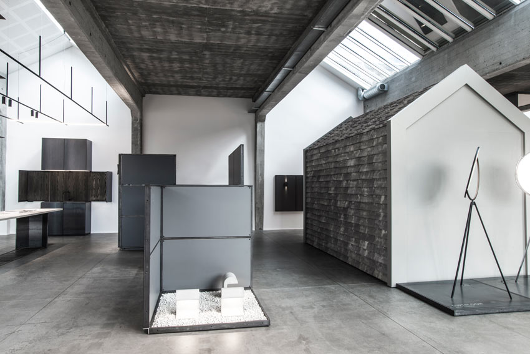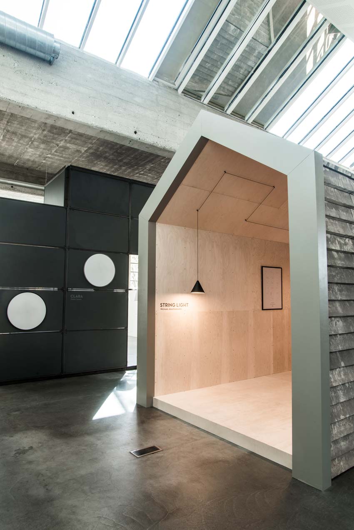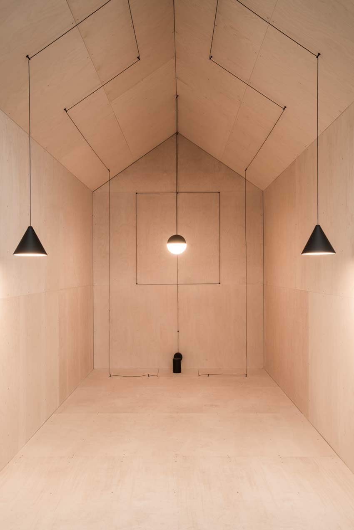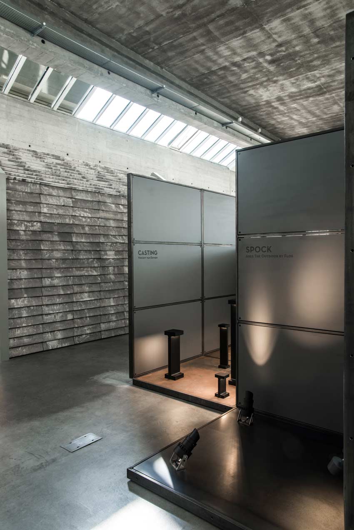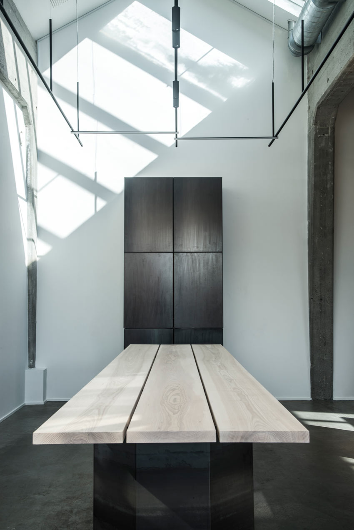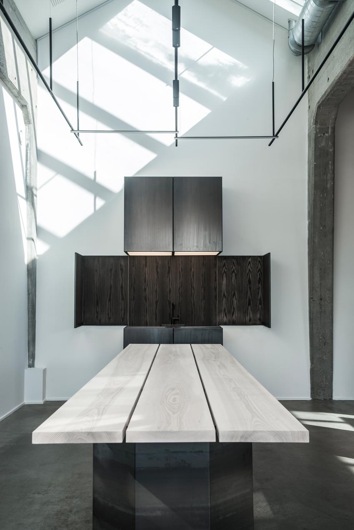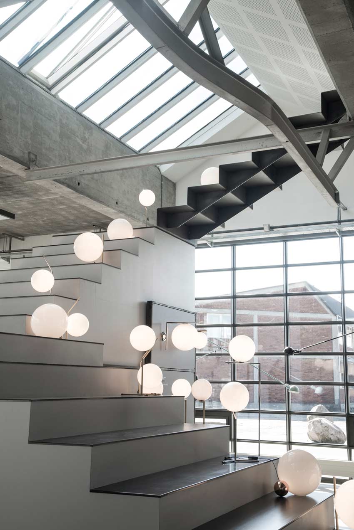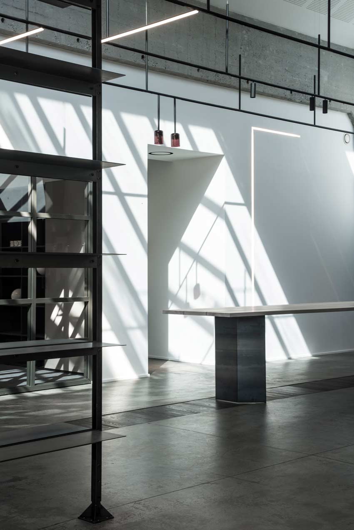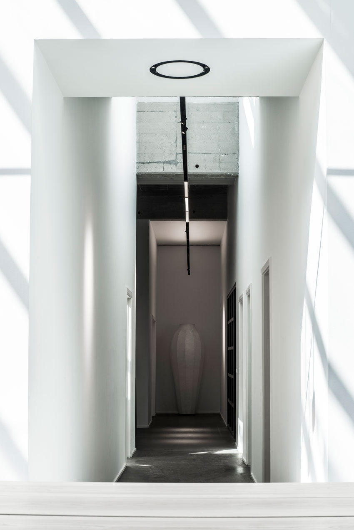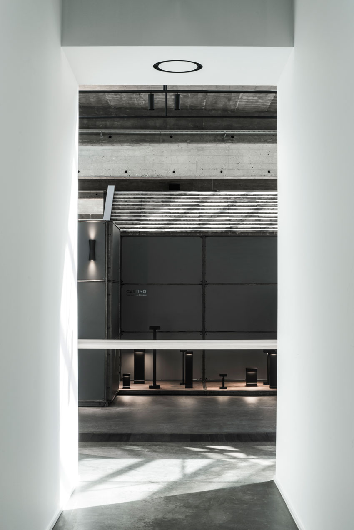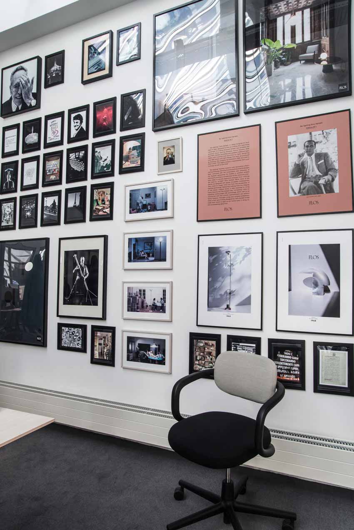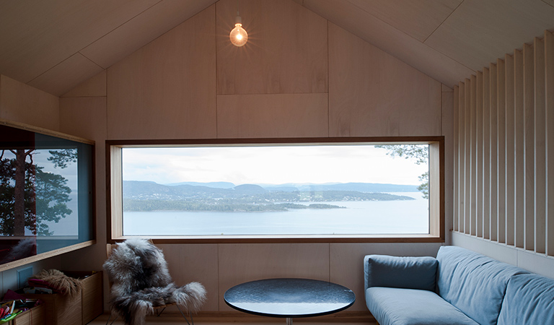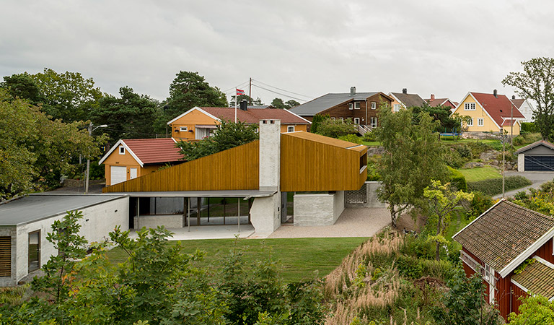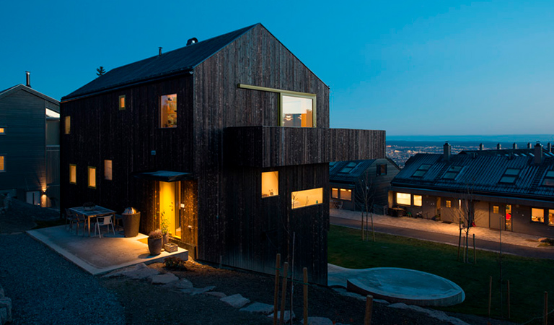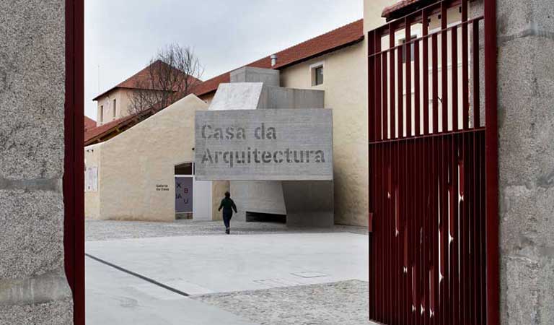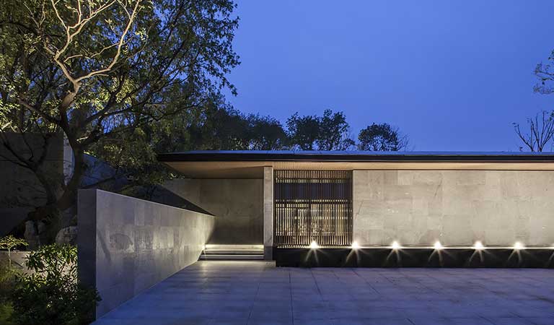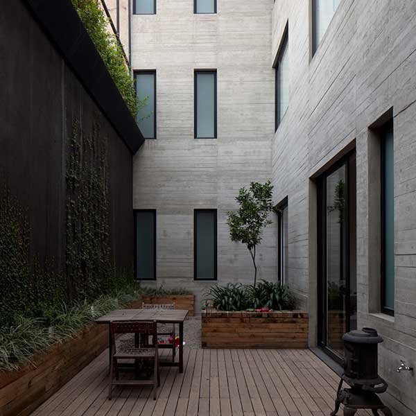— Description by OEO Studio —
OEO Studio, a multi-disciplinary Copenhagen-based design studio, has unveiled its complete redesign of the 500 m2 FLOS Scandinavia showroom in Denmark.
Located in an old tractor repair workshop amongst the spacious former warehouses of one of Copenhagen’s old industrial docks, the FLOS showroom has been entirely transformed by OEO Studio to create a bold new spatial experience with an international feel that allows the products to take centre stage.
OEO Studio has worked with spatial elements that draw on the structure of the building itself – monolithic and contrasting elements that inspire curiosity bring the products to life and create a dynamic interplay between architectural and home lighting.
The brief from FLOS Scandinavia was to create a showroom of international standing; to create a natural integration of work spaces into the overall space, as well as to design a comprehensive display system that works for FLOS architectural, home and outdoor lighting.
A playful sculptural staircase works as a dramatic display element and as a zone divider within the open plan space, creating a natural transition between architectural and home lighting. With its bold appearance the staircase triggers curiosity and works as a perfect backdrop for the products. It is like a staircase to heaven leading towards the sky.
Another important design element is the Cover House, a separate home lighting display area within the showroom, which is clad with brick from Danish brickwork manufacturer, Petersen Tegl. The masonry was carefully selected by OEO Studio to create a perfect contrast and to give emphasis to the FLOS lighting products.
The OEO Studio-designed showroom features many unique architectural details, including bespoke shelving units and a playful and inspiring new display system that offers an interesting approach to display lighting. The display system has been designed so that it can be configured in multiple ways, offering a perfect system to showcase lighting solutions by FLOS and to create a subtle and inspiring spatial backdrop.
The main inspiration for the OEO Studios design solution was the structure and history of the old building – the monolithic architecture, the contrasts of materials, and the interplay of natural and artificial light.
Thomas Lykke, creative director of OEO Studio says: “We have worked with spatial elements that draw on the body of this wonderful old industrial building. Monolithic and contrasting structures have been deployed to create a play of light and shadow – an ambiance that brings the iconic FLOS products to centre stage and inspires curiosity about the possibilities of lighting.”
— About OEO Studio —
OEO Studio is a multi-disciplinary design studio established in Copenhagen in 2003 with a focus on interiors,architecture, and product design and brand innovation.
Headed by Head of Design, Creative Director and Founder Thomas Lykke – former interiors editor at Wallpaper* Magazine – and Managing Partner Anne-Marie Buemann, OEO Studio has created award-winning designs for a broad spectrum of discerning clients, from the most respected centuries-old crafts companies to corporate producers of high-quality products, including Georg Jensen, Dinesen, the Michelin-starred restaurant Kadeau, Takashimaya, Brdr. Krüger, Leica Camera Japan, Japan Handmade, Stellar Works, Hosoo and Sony HQ.
