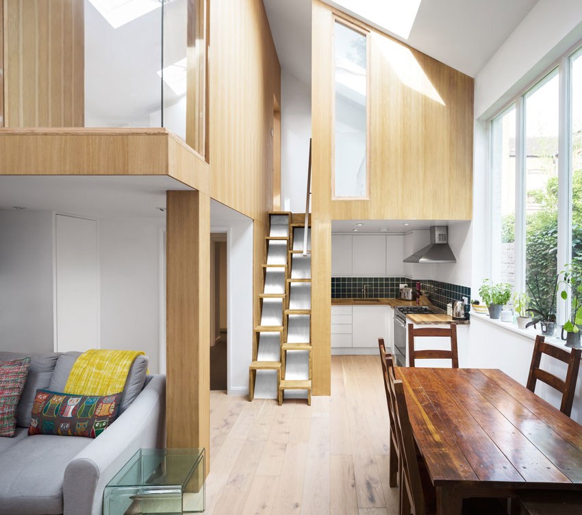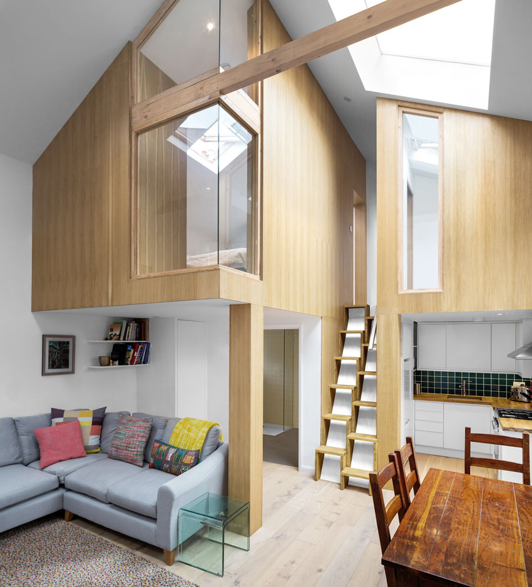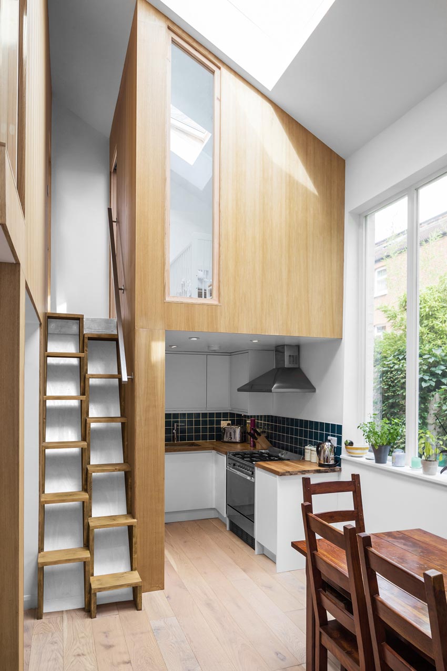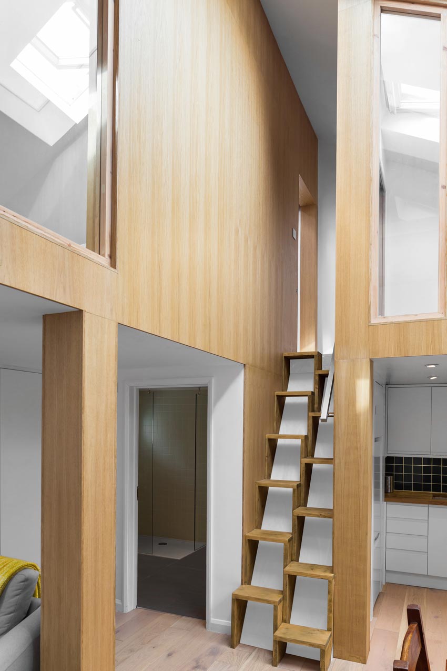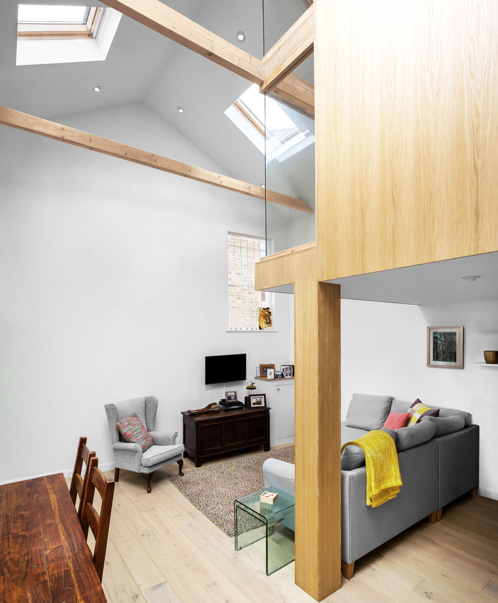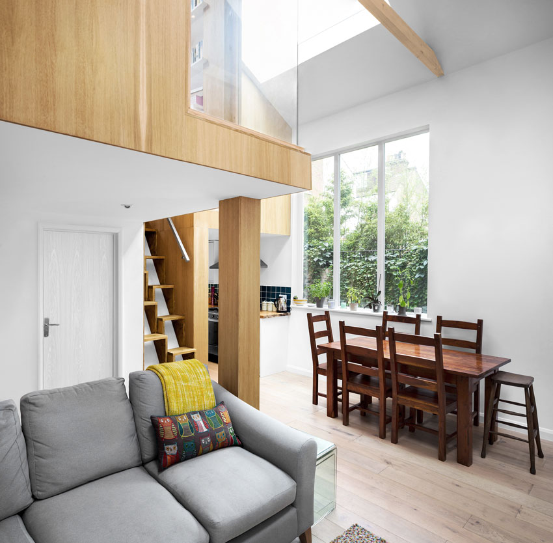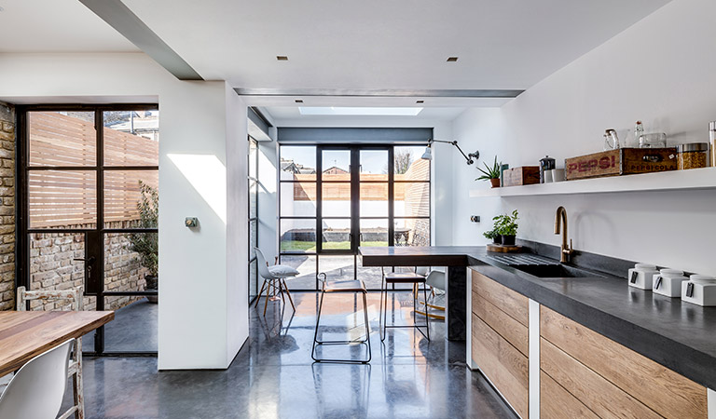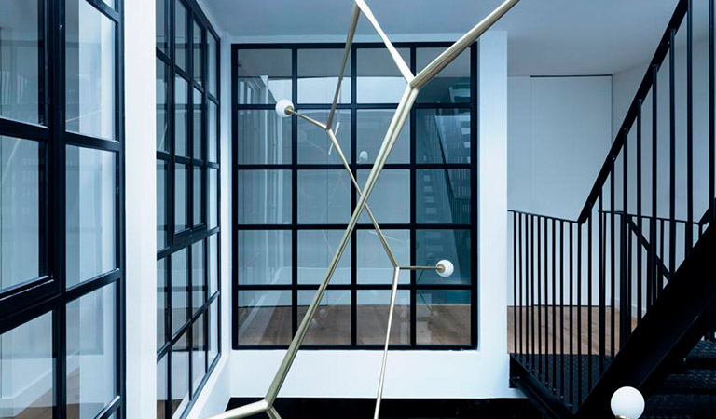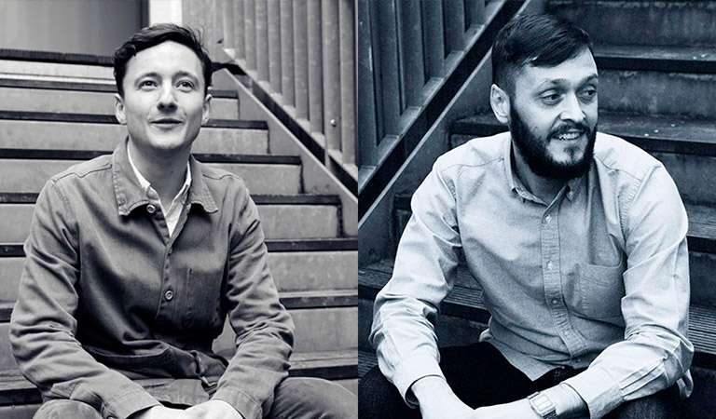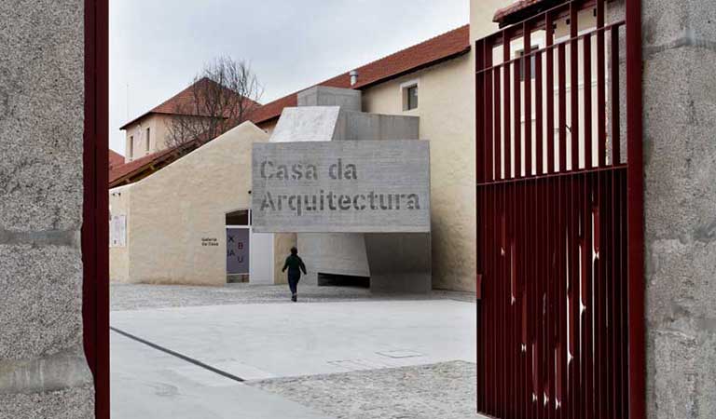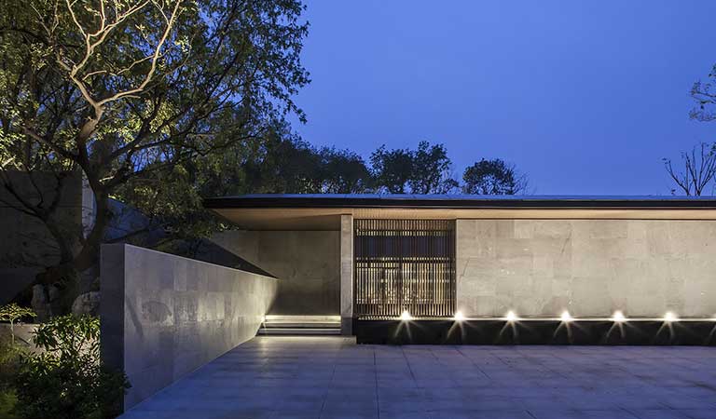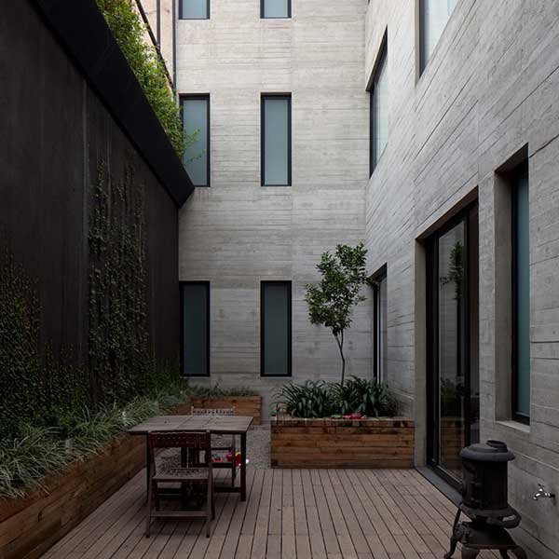— Description by Paper House Project —
This unique property had previously been used as an artist’s studio before being converted into a studio flat in the 1980’s. The clients, expecting their first child, requested a scheme that would allow them to maximise the limited space they had to create a defined second bedroom whilst maintaining the most attractive features of the former artist's studio; the height, volume, and natural light.
The success of this project lies in the small details, ensuring that every aspect of the design has as many functions as possible; vertical circulation that creates both a staircase and library whilst forming half of the kitchen on one side and housing utilities on the other.
Two ‘floating’ boxes wrapped in oak veneer panelling provide two defined rooms at first floor with large format glazing retaining a sense of volume and height whilst providing natural light to the bedrooms.
