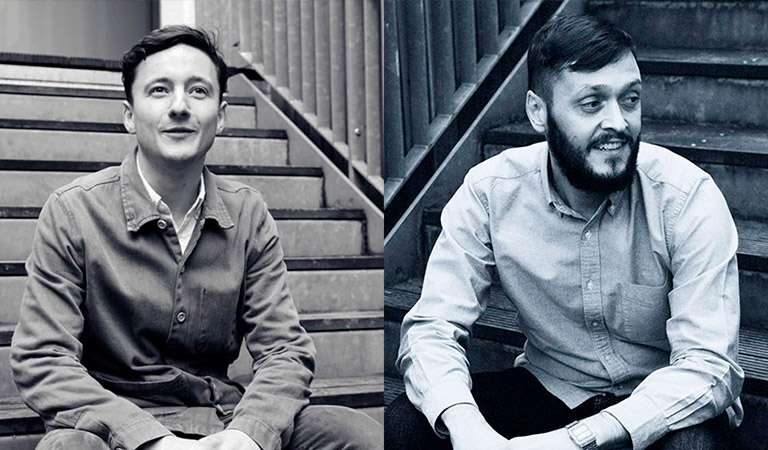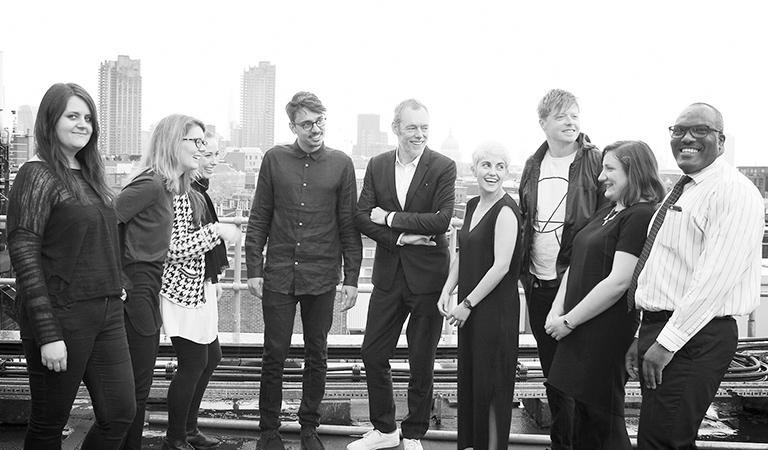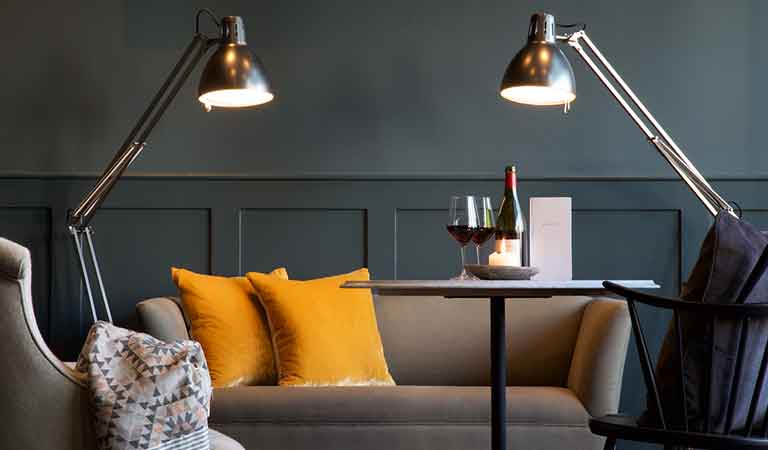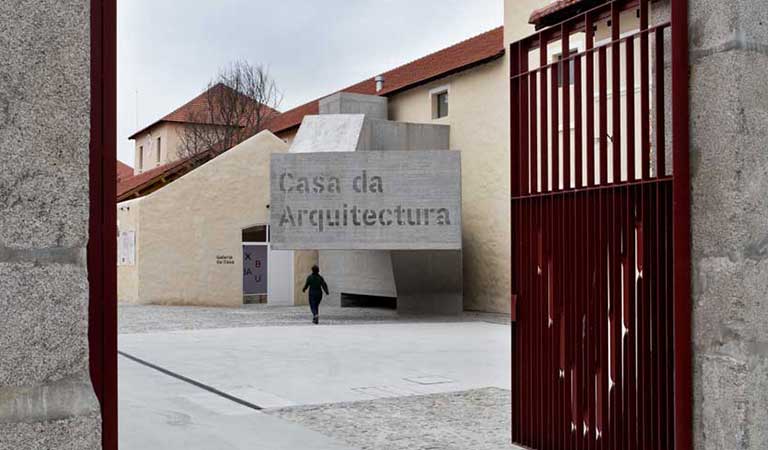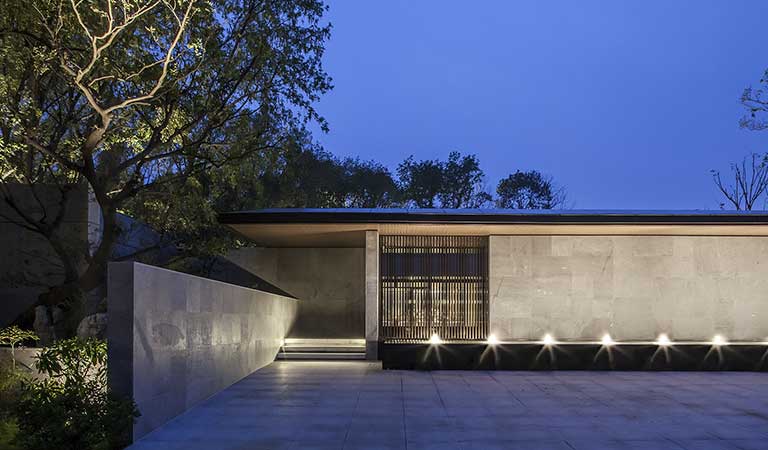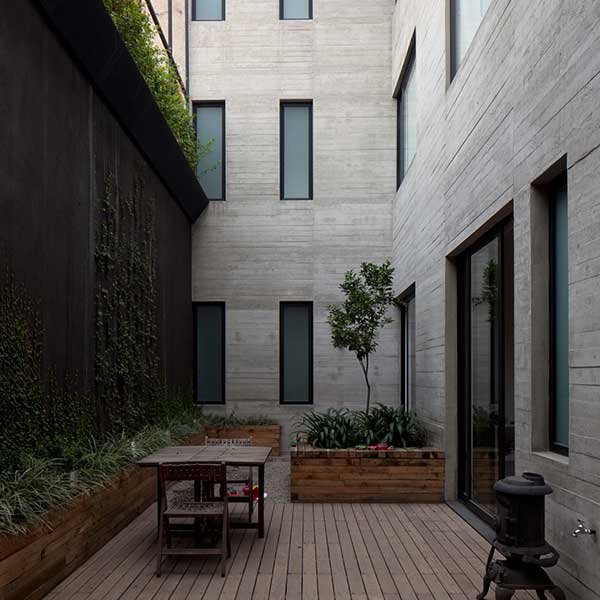On our latest profile, we talked with Ali Robinson, founding partner at Robinson van Noort, about their work on architecture and interior design, as well as his new and astonishing furniture collection - Kynance.

Carolyn van Noort and Ali Robinson
— Office —
Our Studio provides a holistic design service from architecture through interior design, furniture design and bespoke textiles. We work from a small studio at the top of a double fronted Edwardian building in South East London. Although there is a seamless connection between all the design disciplines the space has been split in two, with the interior design and client meeting table to one side and the architects and office manager on the other. Internal glazing surrounds the staircase and this allows one to view the entire space.

Mead house

Mead house
Robinson van Noort began in 2001. We started as interior designers. I had been a practicing artist until then and had no experience whatsoever with interiors but my wife was a qualified interior designer with excellent experience having worked in a number of successful practices. So I just hung onto her coattails for a few years! Gradually the residential schemes became larger and we took on architects until 2008 when the company grew significantly and we began working on larger scale commercial projects as well, both in the UK and abroad. We learnt a lot but ultimately concluded we preferred working on smaller bespoke projects where our love of joinery and furniture design could shine and compliment our interests in the fine and decorative arts and the sourcing of unusual furniture and objects.
Over 15 years of designing and making bespoke joinery for our clients I made some invaluable contacts with makers and suppliers and this gave me the confidence to launch my first furniture collection under my own name Ali Robinson.

Mead house

Mead house
— Approach —
The approach and tone are everything! It is of course important that our clients love our work but they must also understand the process. We only work with half a dozen clients a year and on average each project is 18 months long. When one considers the incredibly bespoke and personal approach we take on each project, it is vital we understand each other and know what to expect.
So we place a great deal of emphasis on the concept scheme – the first body of work we present to them. This work not only establishes a firmer client brief and an understanding of costs and programme, it also gives us the opportunity to get to know each other without the client having to commit to us and vice versa. Once we are all comfortable with the process, RVN is totally committed to providing an exemplary service and takes huge pleasure in exceeding our client’s expectations.
The concept scheme addresses vital issues such as utilisations, zoning, light, circulation and sight lines but will also include an initial look and feel presentation which touches on materiality, finishes, colour, decorative lighting and accessories. Their feedback is a good early indication of how ambitious they would like to be and steers us when developing the architecture and interior architecture.

Flaine house

Flaine house
So although the majority of our clients instruct us to work from the concept scheme through planning, working drawings, site operations and onto a full interiors service, the process is not linear but rather all elements run in parallel and feed off each other. It is increasingly becoming the norm whereby a painting or sculpture or a particular item of furniture or light sets a tone for a scheme that involves significant reconfiguration and additions to an existing building. Our identity is strongly linked to our breadth of knowledge in the fine and decorative arts and how they influence all aspects of the design in the studio.
We are always concerned about keeping our clients happy and excited about our designs and not only does this make for a healthy working relationship, it also keeps us on our toes. One concern that is harder to manage is how to balance our early message of total transparency at the same time satisfy our client’s expectation on cost. There is no magic formula for this except working with established consultants to build a real financial picture for our client before they expose themselves to paying for a design that realises a project beyond their budget.

Flaine house
— Start —
The starting point of every new project is establishing what the client wants and how they think it may improve the way they live. This creates the brief and as each brief is different, each project is unique. We believe it is important for our design to respond to the uniqueness of the host building rather than thrust an identikit design onto a space regardless and so the building’s identity and ‘individuality’ naturally develops with our design.
— Clients —
Our clients make initial contact with us because they have been to one of our completed projects or have seen our work in the press or on our website. Thankfully they like what we do and have chosen to call us so we are more than half way there. We therefore want to hear their point of view and encourage them to do so within a proper framework.
Retrofitting a period building has many constraints and often more than a new build. There are multiple options on many different physical and conceptual layers. RvN will present what we see as the optimum scheme and will passionately make our case. And on many occasions our client agrees with this. However, on several other occasions our clients will not. RVN will debate and sometimes ‘lose’, only to discover later on, after we have left the ‘optimal design bubble’, that the client was right after all, and all things considered theirs was indeed a better solution.
It is important to establish a framework for client contribution as untimely changes and alterations can be very disruptive to the work programme and cost. We are very particular in creating deadlines and sign offs for different stages (and many levels within each of these stages) but at the same time not be so rigid as to undermine the fluidity of the design process.

Belsize house

Belsize house
— London —
Whatever politicians say London and the rest of the country are different animals. Literature and the music industry have historically been the best of England’s creative output. However since the YBA the country has fed off this exciting art movement. Coupled with London’s multiculturalism the middle class English aesthetic conservatism has now been superseded by an edgy and celebratory vibe in all the arts and architecture has benefitted as much as any discipline.
Architects often see interior architecture and design as the poor and ugly sister of architecture. Fortunately clients do not and recognise that a designer can bring a breadth of knowledge, openness and experimentation that some architects do not feel they can provide. Of course there are hundreds of extraordinary talented architects in the country but unfortunately there are also many that are hampered by ignorant clients, red tape, government standards and their own internal systems and paranoia.

Belsize house

Belsize house
— Material —
Paint is my favourite material. It is this extraordinary vehicle that holds colour. It can radically alter an object or surface, plays with scale and affects adjacent materials and its surroundings. Paint can change an object’s meaning.
We are constantly looking at new materials. We purposefully choose to work with suppliers who do not distribute their material to architects and designers. In adapting it and using in a new setting we can create unusual feelings and moods.
— Influences —
Many things influence me. They do not stack up in a linear fashion but sort of oscillate and fight for attention! A new design is often influenced by something I’ve just seen rather than a thought or image that I have ‘banked’ some time ago. A starting point maybe a new material I’ve come across, the design of a shop window or temporary stand at an exhibition, a stage set at my kids school, a painting by Giorgio Morandi or a cricket match at Lords.

Belsize house

Belsize house
— On Kynance by Ali Robinson —
How does Kynance starts, and what moved you into creating such a collection?
I’ve been designing bespoke one-off pieces of furniture and joinery for Robinson van Noort clients for many years. The creative process in designing this collection has been a continuation of that work and fortunately, I am collaborating with the same makers that I have always worked with. The decision to launch the collection now is two-fold: firstly our design practice has matured enough to give me more time to work on the collection, and secondly it coincides with me painting and making more art again. I was moved to create the collection after I had completed my first vitrine for a client commission, which gave me the confidence to continue. In general, I feel I’m in a creative space and I’m very much looking forward in designing the next collection.

Ashorn and Symonds Vitrines

Ashorn Vitrine

Barnsbury Vitrine
What’s the inspiration behind these pieces? Do you have a favorite one?
The initial inspiration came from my increasing love of black patinated steel. On one hand it is a ‘no-nonsense' tough material but on the other it picks up beautiful and gentle variegated marks after it has been patinated. Furthermore, when this type of steel is polished it shows subtle imperfections and warm tones that compliment the dark and moody patination. I first began using the patinated steel with my vitrine series. The idea for the vitrines came from reading ‘The Hare With The Amber Eyes – A Hidden Inheritance’, by Edmund de Waal. This tragic story centres on an object of desire and keepsake; it touches on love, pleasure and exquisite craftsmanship. It describes the glazed cabinets that housed Japanese netsukes or keepsakes that moved around the world from owner to owner over the last 200 years. It made me consider how people spent their time discovering, sourcing, owning, inheriting and cherishing artefacts, and how the examination of the making process itself would affect their opinions on how they value and measure things.

Chilworth Table
I looked at a variety of vitrines, from medicinal cabinets to meshed kitchen larder units, and enjoyed looking at the play of light through the glass and the reflections that bounced off polished surfaces and through perforated metal and enamel. I experimented in the workshop with the patination of many types of metals, polishing and dipping, and worked with enamel specialists to mix unusual portions of pigment to achieve a delicate ceramic-like surface quality. The process involved balancing a desire to maintain a handmade feel with subtle imperfections, notches and variable patination in the metalwork, with the functional necessities to produce a simple, elegant piece that could be used daily.

Clarendon Vitrine
There is a general concept that links the pieces in this collection. I wanted to produce a collection of objects that shared a common feeling and touched on ideas that were still open enough to develop in forthcoming work. I am interested in combining material and form in ways to produce surprising feelings. On one hand, I enjoy the orthogonal, solid and strong sensation one gets from the vitrines and on the other, I like the delicate, serpentine and playful feeling from the mirror, tables and ruler. I want the pieces to be used daily and have chosen materials with a natural patina and variation that will happily take the knocks and wear and tear of regular usage and in doing so improve and embellish the pieces over time.

Constantine Steel Ruler
I think my favourite piece is the Constantine Totem – a measuring stick to record the height of growing children. My family had a chair that was passed down from generation to generation with the carved names and dates of marriages and birthdays but also with children’s height and weight at certain ages. Further to that, my father was adamant that everyone who stayed the night should sign the visitor’s book. These two things resonated with me. One often sees a record of children’s height on the edge of kitchen doors or on bedroom walls, and it is also fun to see the parents’ heights logged as markers for children to aim for. I thought it was a shame that these special things are lost as people move house, and so the bronze totem ruler was my solution to make a moveable family heirloom-cum-visitors book.

Drove Acre Stool

Harrow Fields Mirror

Hugon Sideboard
— Process —
Can you lead us through your design/work process? Please describe the relation with the “specialist makers” and the importance they have for you on the final result.
I am drawing continuously and these designs begin in my sketchbook. I may work on the general form of something or jump onto some kind of junction that takes my interest, such as a neat way for a welded hinge to connect a door with a very slim frame. Often the form in the sketch has no relation to a finished object, which is why there may be motifs running through a variety of work. I will then work up three-dimensional sketches. Thereafter I resist continuing with details until I have met up the maker. I send the sketches and organise a meeting. The first thing we look at are any tricky details or the use of a new material and will make 1:1 mockups to work things out. From here we make a series of refinements until the new and difficult elements are resolved. Only then do I produce working production drawings. All our specialist makers are based in the UK and working with them gives me a great deal of pleasure as this is where designer and maker come together to experiment, test and push standard practices and processes together. Sometimes it is a blessing not to fully understand the maker’s constraints as it gives you a certain freedom to ask them to do things they would never have considered before. The mutual respect of having differing skills is what true collaboration is about.

Kynance Table white

Kynance Table

Lillian Console
— Materiality —
What were you going for with the materials you chose?
I often look for complimentary materials that offset an adjacent surface in a surprising way. Even better when a single material has a variety of feelings depending on the form of the object or how you finish the surface.
Do you have a favorite material you like to work with in furniture and why?
On this collection the enamel panels on the vitrines are quite special, can you share with us a bit more about the importance of this material in your work.
My favourite material at the moment is enamel. I have been working with enamel specialists to mix unusual portions of pigment, white and thinners to achieve a delicate ceramic-like surface quality. Its form has a sense of strength, inherent of course in metal, but the surface is delicate. This juxtaposition is exaggerated if you enamel a curved metal form, as the firing process spreads the variegation unevenly as it passes over rounded surfaces.
How as the collection been received, and can we expect a new one? If so, when?
It is early days but so far it has been thankfully well received. I’ve been working on variations to Kynance, the existing collection, such as a small patinated steel mirror with a convex central element and have also added two new pieces: a book shelf with sea green enamel fins and various timber dowels; and a cylindrical and tapered pedestal bathroom sink in two tone enamel. Further to this, I am working on more sculptural and conceptual pieces that sit between fine art and furniture. The new work, whether as a separate collection or as an addition to Kynance, will be launched at the end of 2018.

Norham Stool

Symonds Vitrine

Tranquil Vale Console
