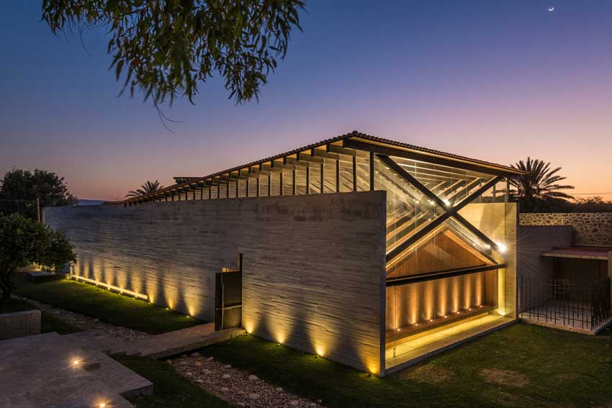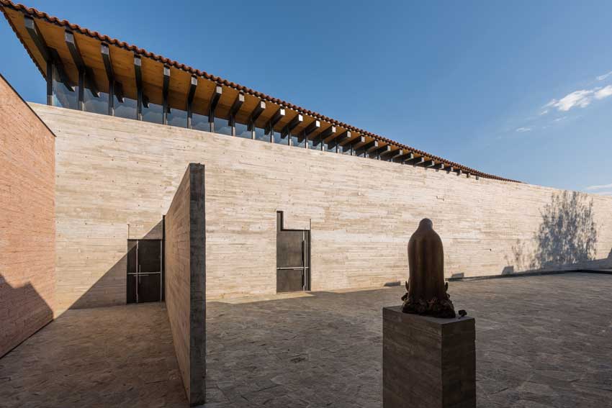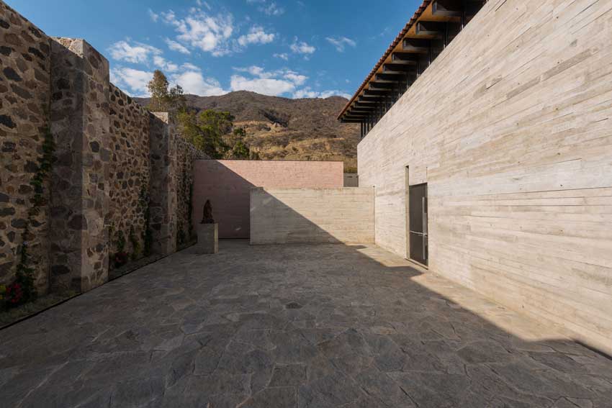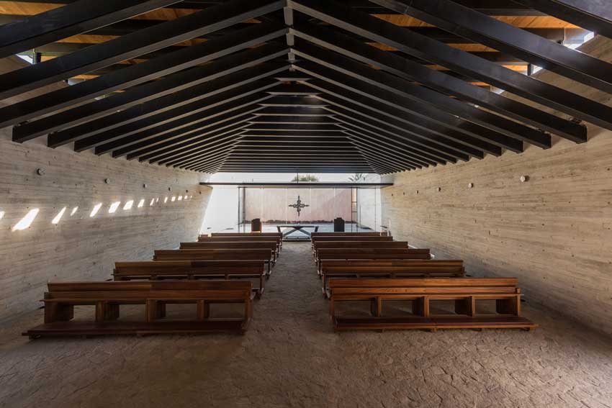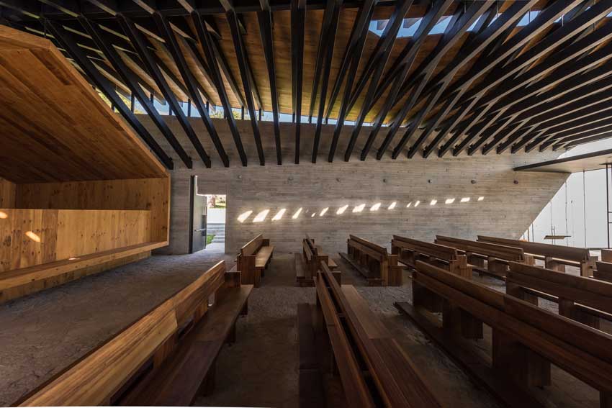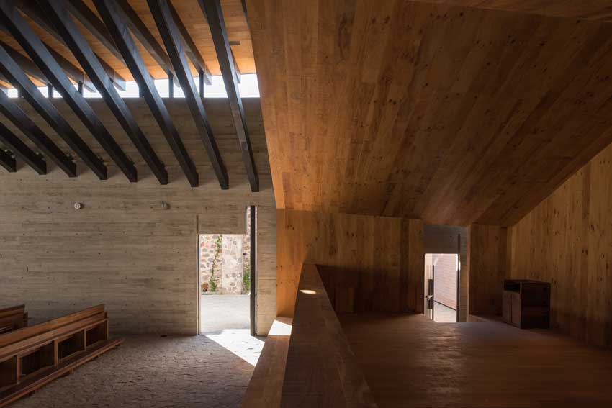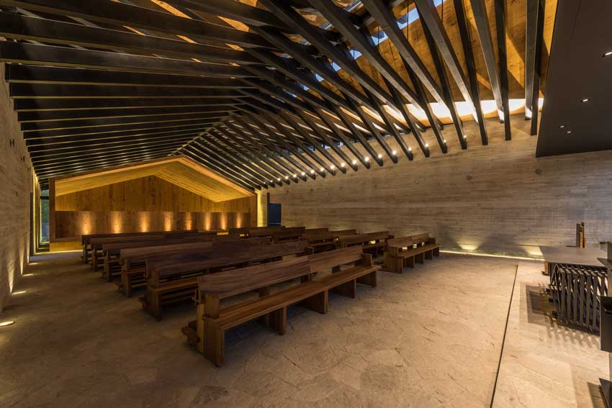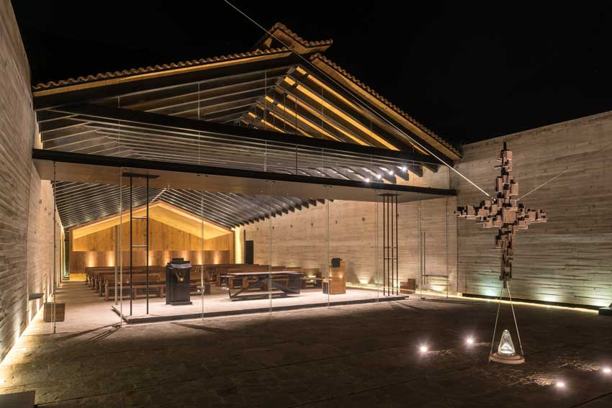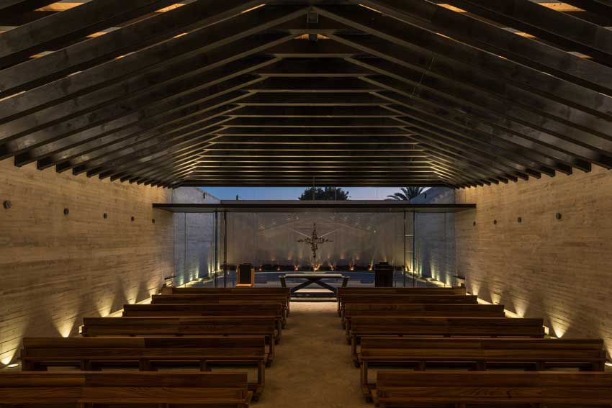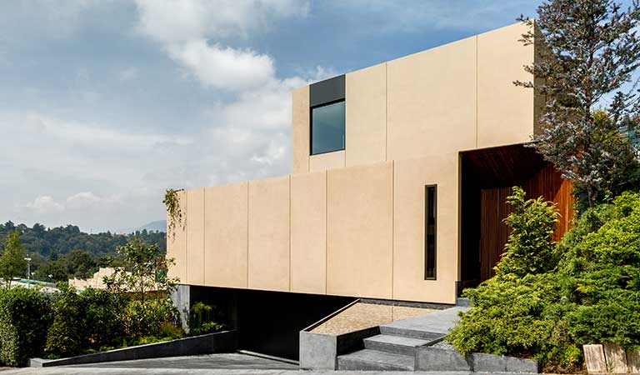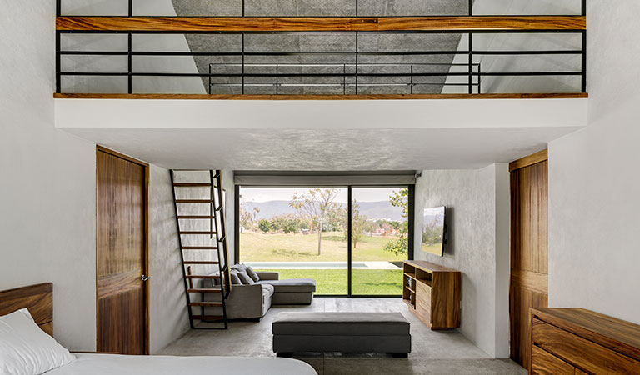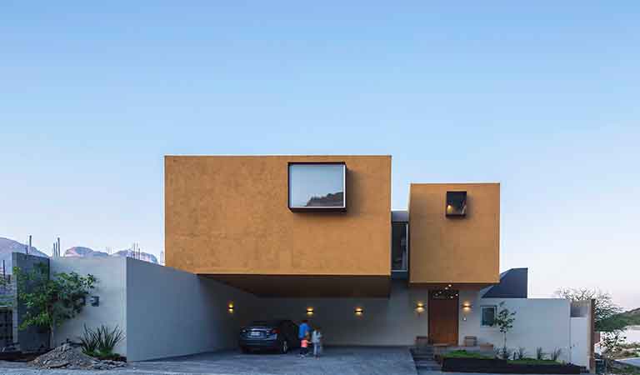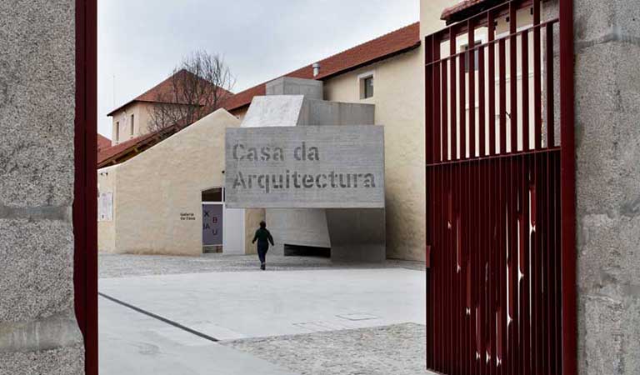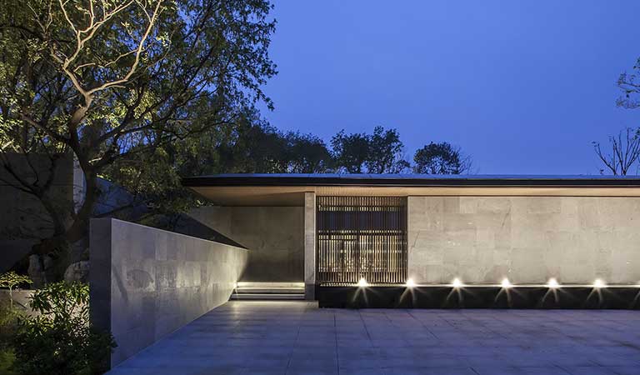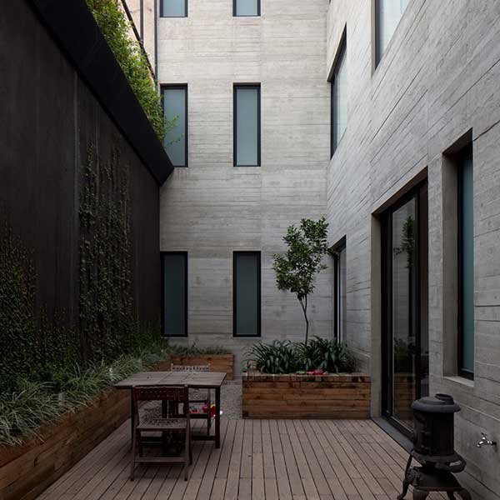Office: Ricardo Yslas Gamez Arquitectos
Architect: José Ricardo Yslas Gámez
Collaborators: Arq. Alejandro Beyer Contreras, Arq. Jacobo Díaz Castillo, Arq. Gustavo Ortiz Aguas, Arq. Jordan de la Paz Hernández, Ing. Ernesto Ramírez Salazar
Construction: RYG Studio SA en colaboración con Anteus Constructora
Area: 986.57 m2
Location: San Juan Cosalá, Jalisco
Photography: Jaime Navarro Soto
— Description by Ricardo Yslas Gamez Arquitectos —
Located in San Juan Cosala, Jalisco, this chapel is part of a complex integrated by a vacation house, an events venue and the chapel itself.
It’s situated inside a ranch and the land’s natural topography was incorporated to the architecture in order to preserve the existing vegetation. Besides concrete and steel, materials such as stone, tile and wood from the region were incorporated.
The chapel has a 257.53 sqm access patio from the highway that is mainly built with stone from the region and that at the same time gives access to the restrooms, sacristy and the interior of the chapel. The main body is composed of two large concrete walls and a steel roof that house a choir, 12 benches that accommodate 72 persons and the altar area, with a total space of 295.71 sqm.
The concrete walls also enclose a 181.28 sq m exterior patio in which a steel cross hangs in the middle suspended from the walls and at the back a quarry stonewall was geometrically designed to accentuate the depth of the patio in which the cross appears to float.
In the interior of the chapel, simplicity was sought by only introducing the essential furniture that a chapel should have.
The chapel can be accessed either from the outside or the inside of the ranch. The access from the inside is also used to connect it to the events venue built in the same complex.
