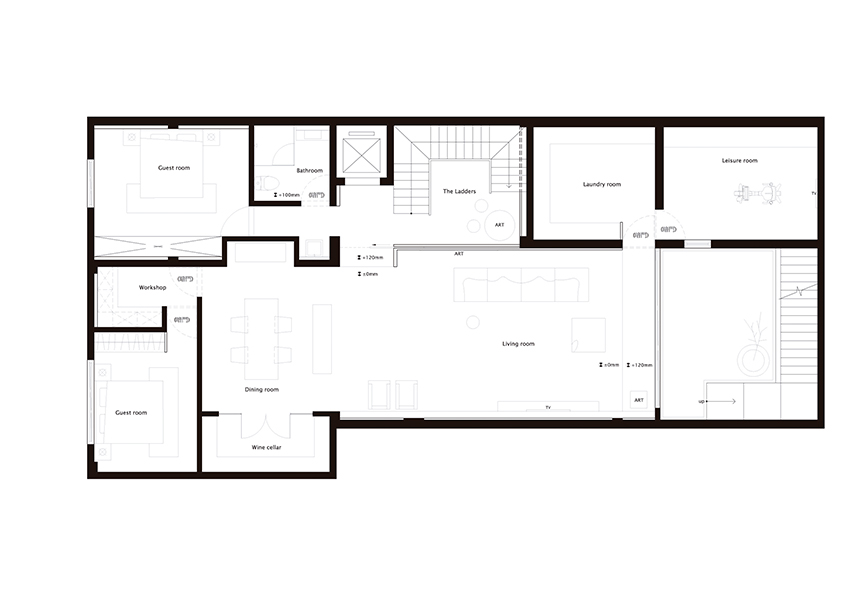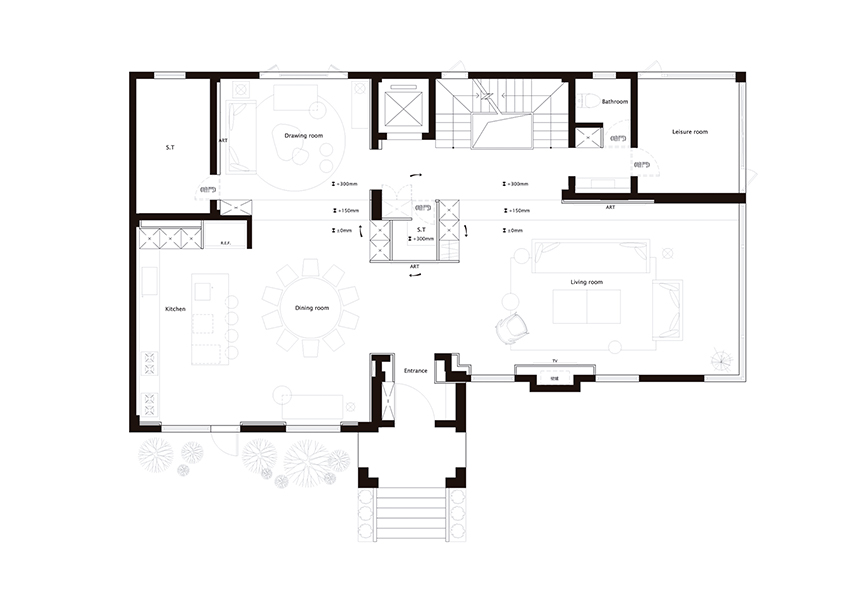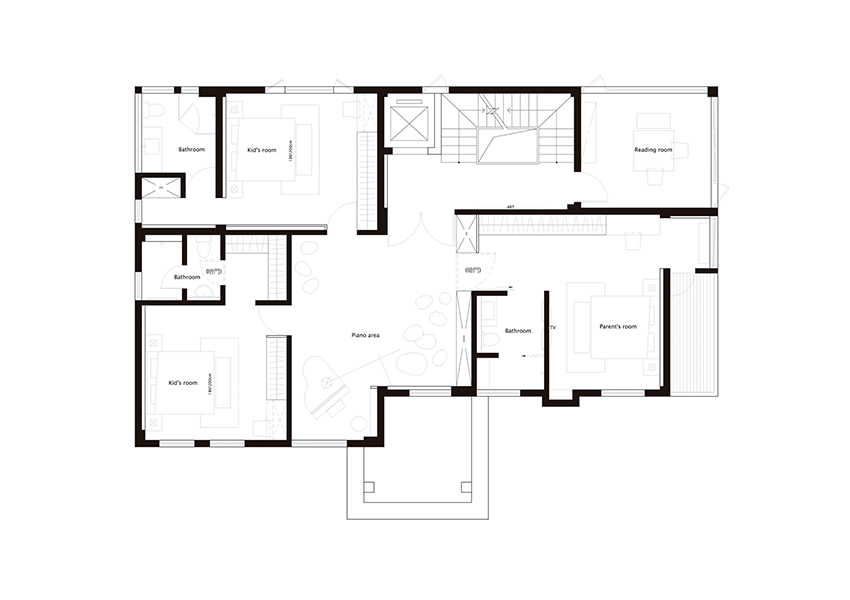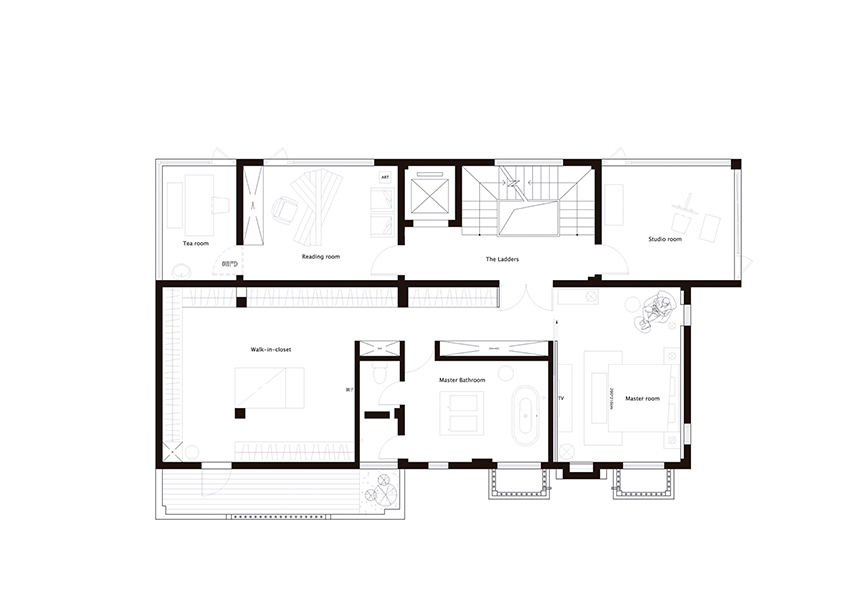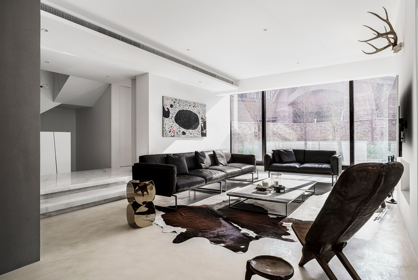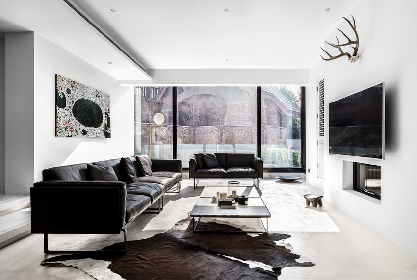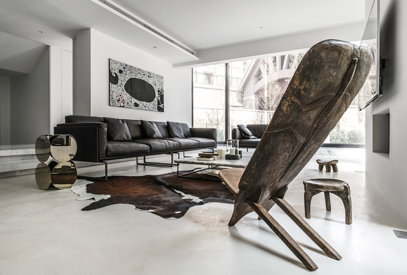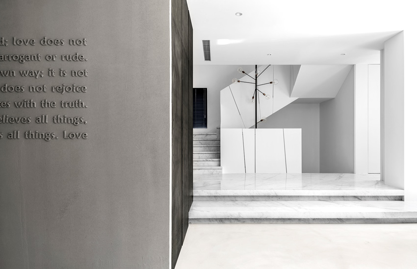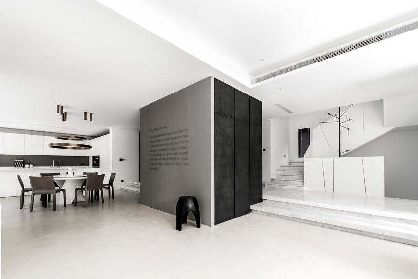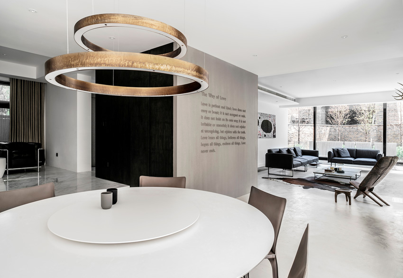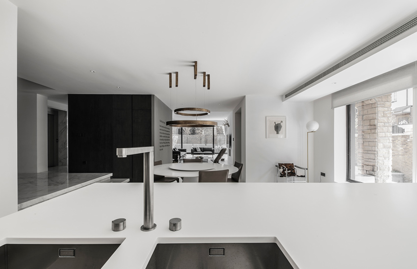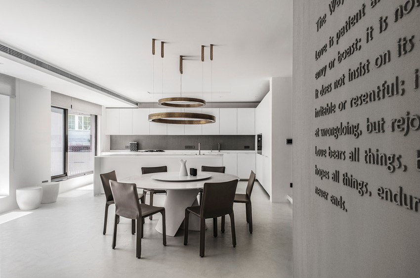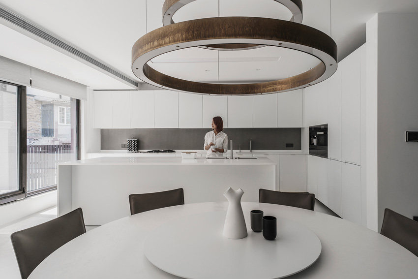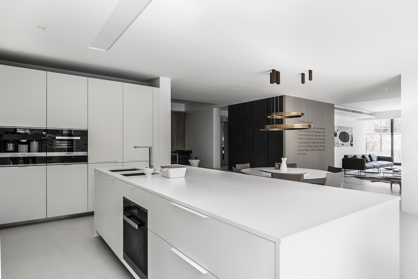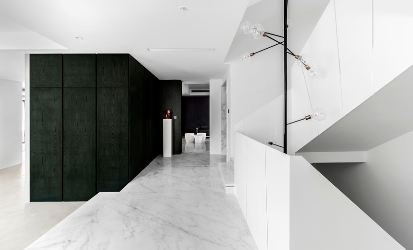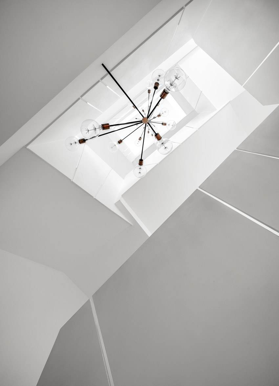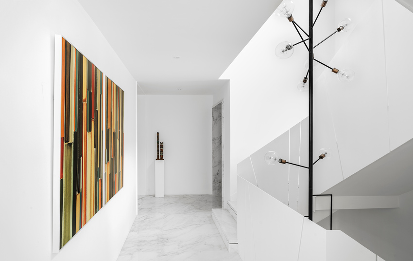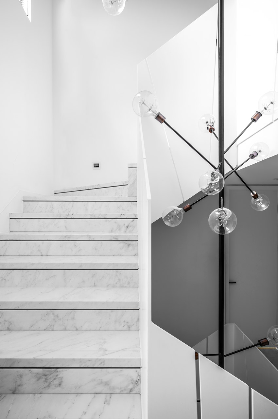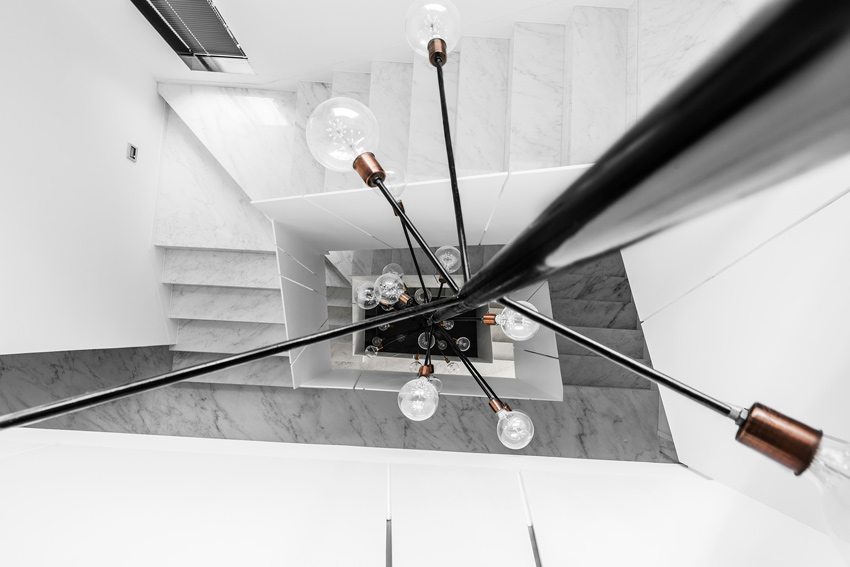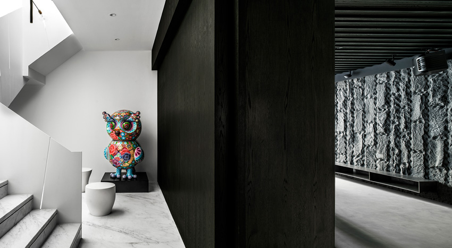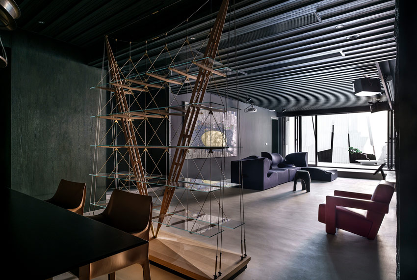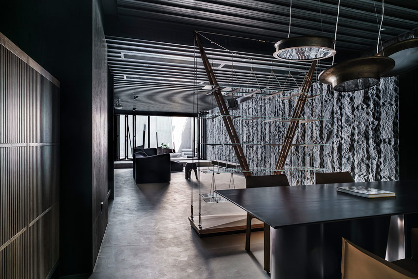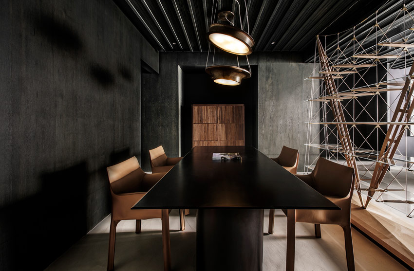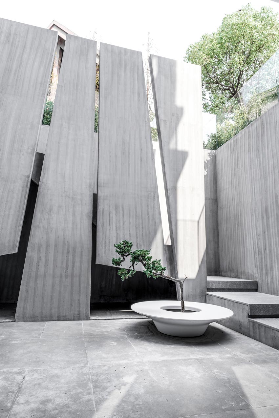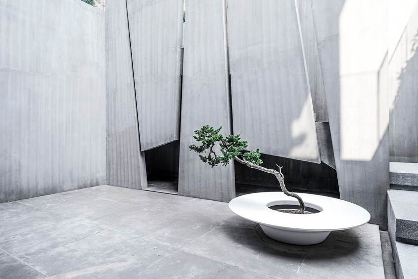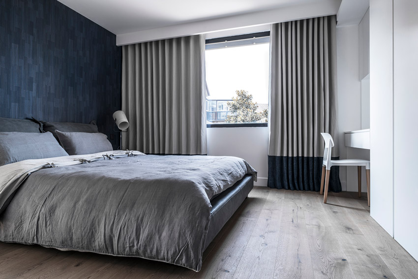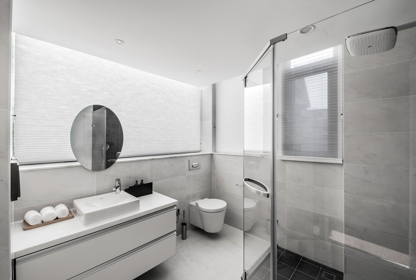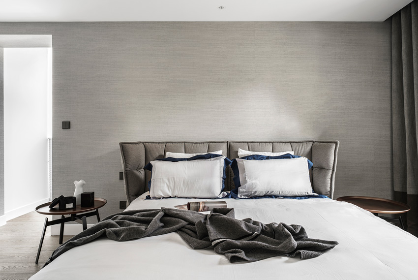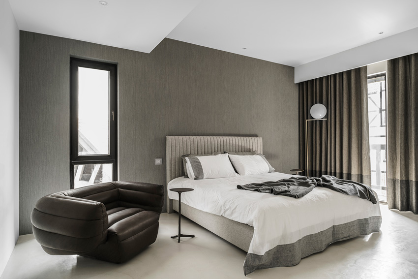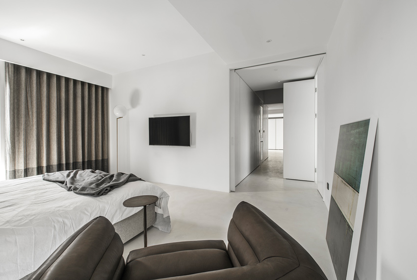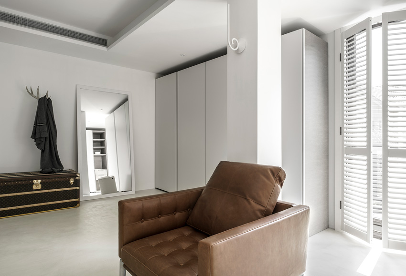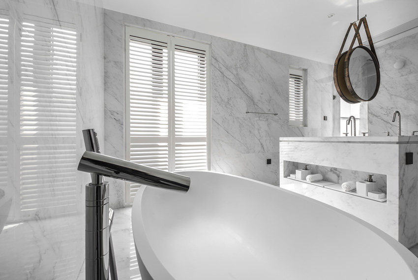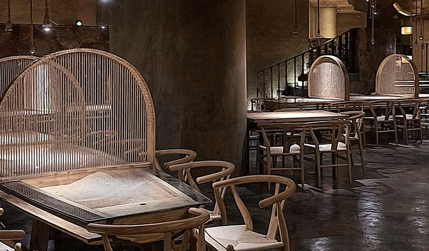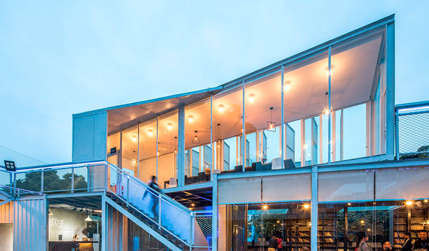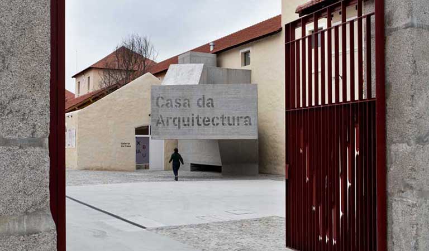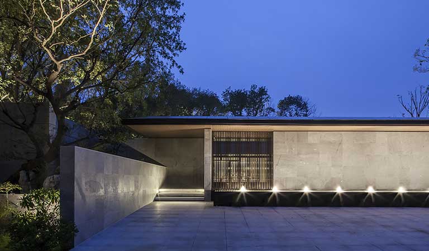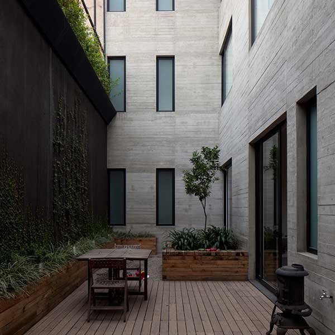— Description by Wei Yi International Design Associates —
People may have a special bond with part of the memories about the past life. Focusing on people's feelings, continuing the past life experience as well as creating a new life experience for the client is the most interesting and important core for this project.
In this project, white is the most important memory factor. This simple factor is placed into the space through using many different blocks and it shapes functional spaces of every floor, creating a clear, cozy and refined atmosphere appropriately.
The flake-shaped stairs and star-like glittery vertical chandeliers penetrate and connect all floors, functional spaces are thus divided and connected. In this way, the space get rid of rigorous geometrical shapes and create a feeling of leisure.
For the first floor, the design concept of BOX placed in the center divides the whole space into living room, dining area (including open kitchen), sub living room and reading room. The BOX placed in the center is the core of the space, just as what the words on the wall means - the core value of home.
The floating-type stairs which is two steps raised sharpen the boundaries between areas within the space. The large scale window ensures good ventilation and plenty of light in the space, at the same time, it corresponds with the courtyard outside, so the residents can easily experience the flow of time and the change of season.
Space required by children’s growing up is the main connecting link of the second floor. We add some bright colors and irregular shapes in this soft and warm space, creating a warm environment which also corresponds to the active nature of children.
The third floor is the master bedroom. The main bathroom in the middle is like a hidden BOX that divides the master bedroom into sleeping area and changing area. While, the design of the island commode within the bathroom is an actual BOX that implements the virtual and actual BOX space concept to its actualization more precisely.
The basement is the reception area of the host. Art works are used to makes division and transformation of tonality in the staircase. Grey and black are taken as main colors on this floor, making this space magnificent, stable and passes some sense of Zen.
The whole design is restrained and keeps a low key. It fulfills the needs for every family member and create a tranquil space for the family.
