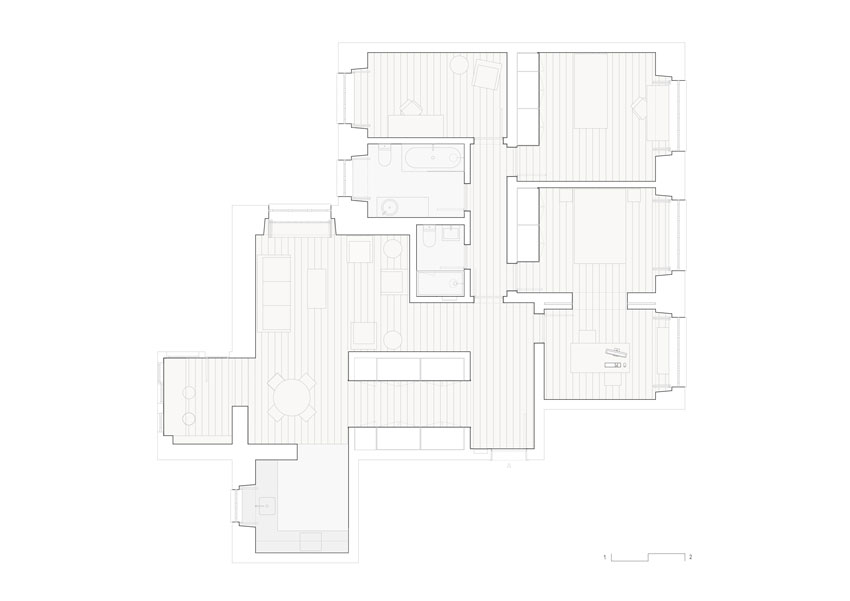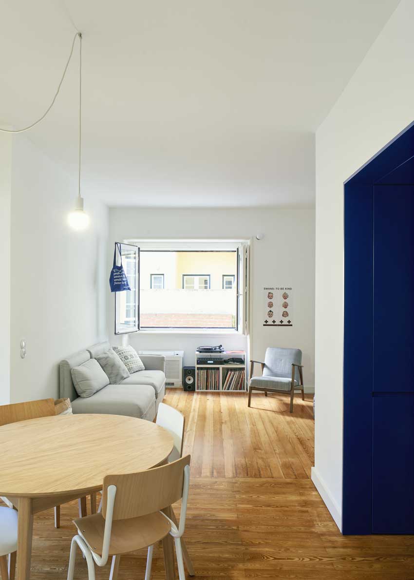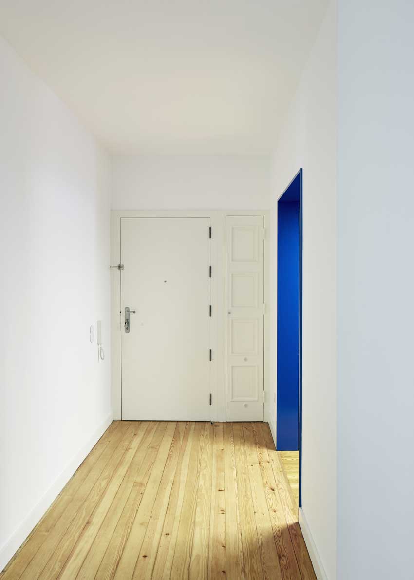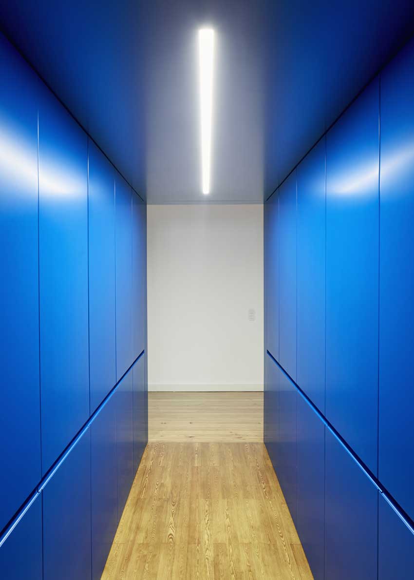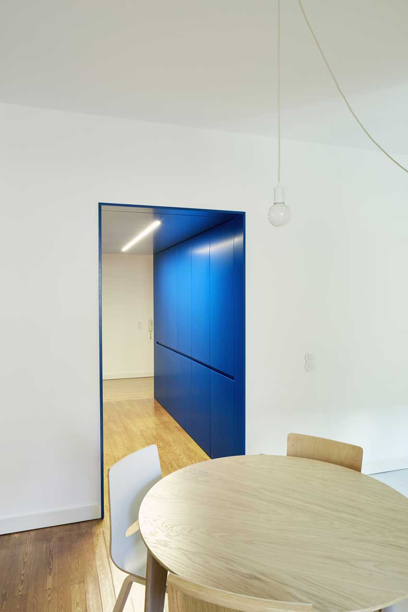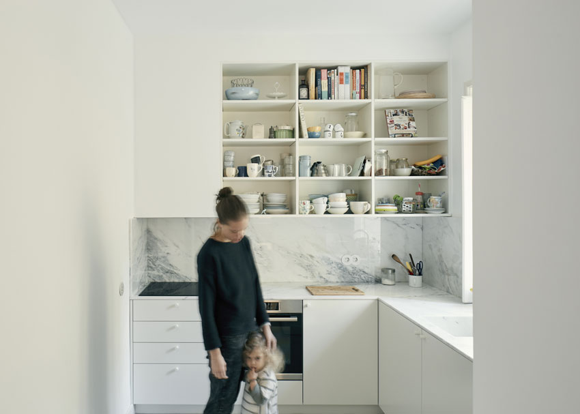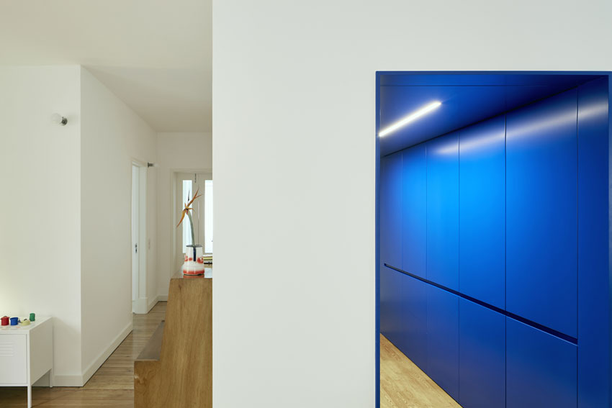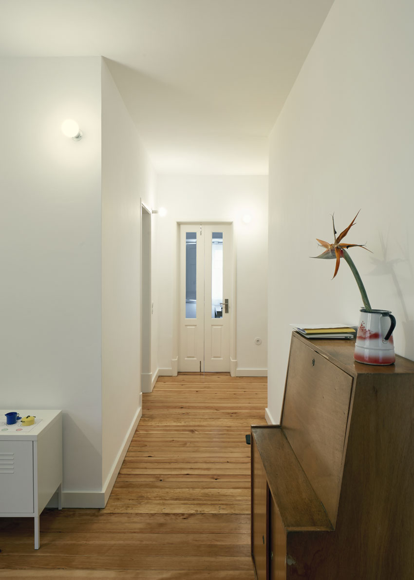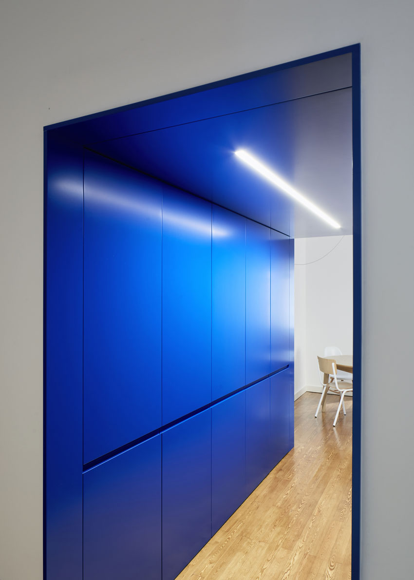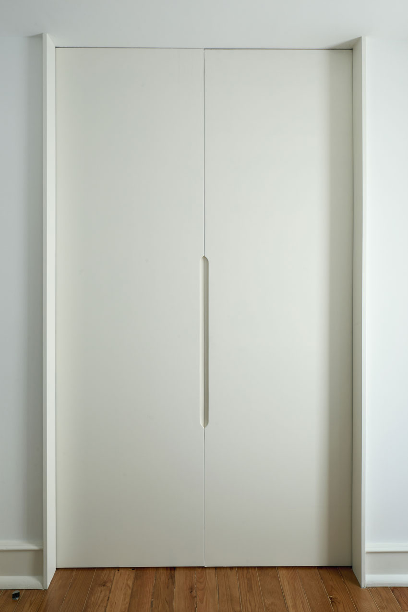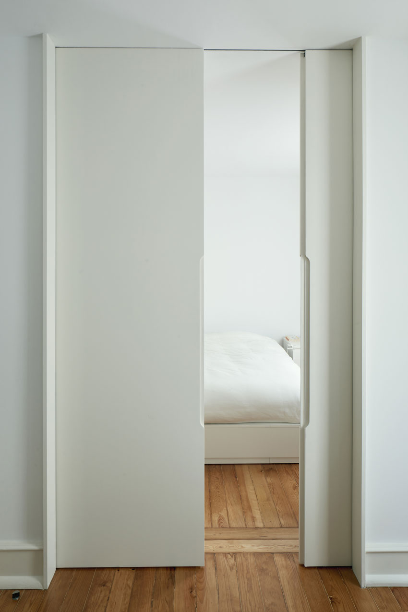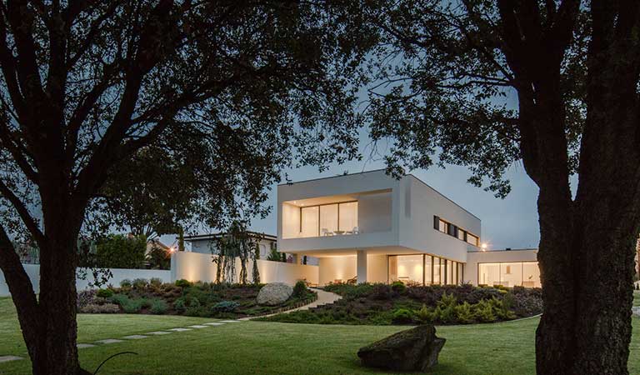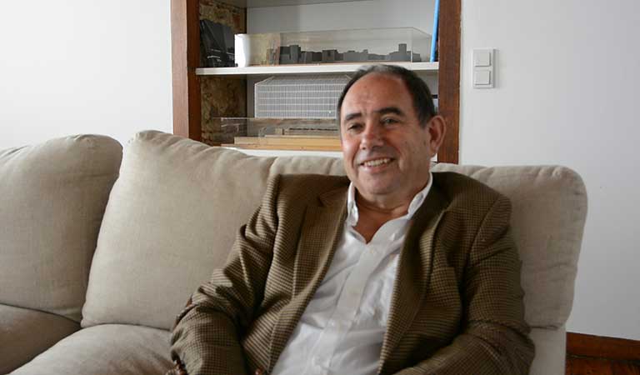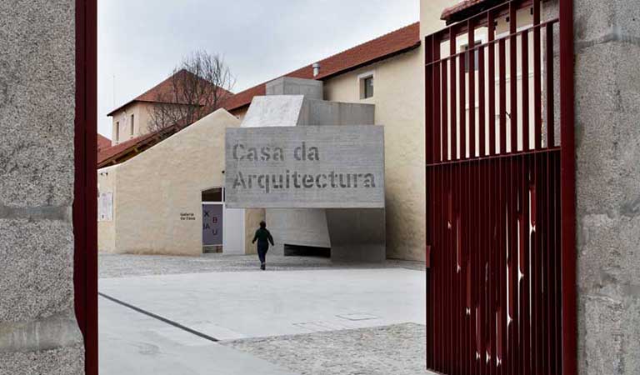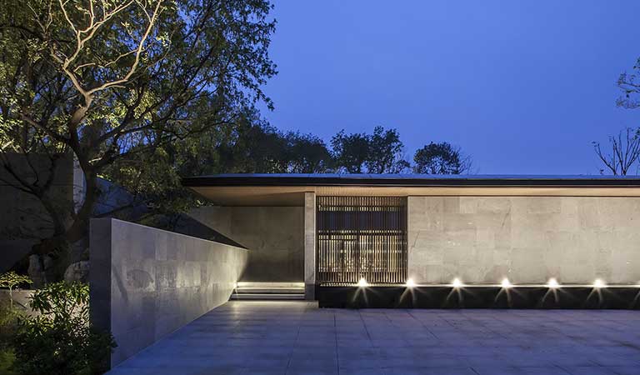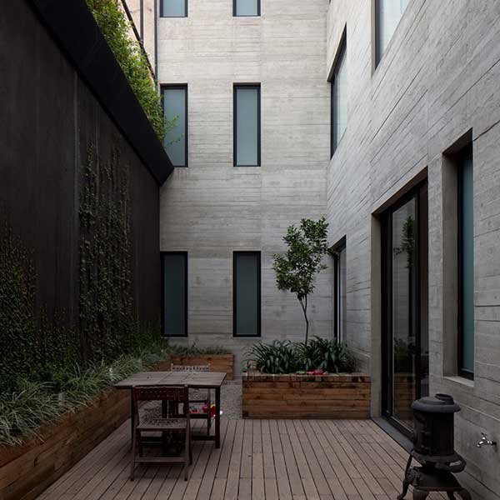Team: José Andrade Rocha, Filipe Ferreira
Location: Rua Augusto Machado, Lisboa, Portugal
Project: 2017
Construction: 2017
Area: 120 m2
Structure Engineer: Flexibetão lda
Photography: Hugo Santos Silva
— Description by Arriba —
The family wanted a home that allowed for a more spontaneous use, where reading a book in the studio,
cooking for friends or listening to a record in the living room, could be done with an open spatial connection.
A família desejava ter uma casa que permitisse um uso mais espontâneo, em que atividades como ler
um livro no estúdio, cozinhar para os amigos ou ouvir um disco na sala, pudessem ser feitas com uma
relação espacial direta.
We removed the doors and connected the kitchen with the living room and studio, bringing more light
into the apartment. The bedrooms and toilets went through slight adjustments in the entrances and
fixed furniture. The social space has incorporated the entrance hall without exposing it, inducing a wider
spatial amplitude.
Eliminámos portas e conectámos de forma franca a cozinha, sala e estúdio, trazendo luz para o interior
do apartamento, outrora muito encerrado. Os quartos e instalações sanitárias sofreram acertos nos vãos
de entrada e na disposição do mobiliário fixo. O espaço social incorporou a entrada, sem a devassar,
induzindo uma maior amplitude espacial.
The element of formal, material and chromatic exception is also the organizing element of the spaces
around it - the "blue gallery" comprises the whole program of support to its adjacent rooms: a cabinet
for the entrance, a laundry space, a coffee machine for the living room, a fridge for the dining area and
a pantry for the kitchen. This almost bizarre element, which disrupts the simplicity of the existing
materials, seeks to be the spatial reference of the house, where inevitably the kids end up playing.
O elemento de exceção - formal, material, cromática - é também o elemento regulador do espaço. Esta
“galeria azul” condensa em si todo o programa de apoio aos espaços adjacentes: bengaleiro para a
entrada, lavandaria, máquina de café para a sala, frigorífico para a área de refeições e despensa para a
cozinha. Este elemento excêntrico, que rompe com a simplicidade dos materiais existentes, procura ser
o elemento de referência espacial da casa, onde quase sempre os miúdos acabam a brincar.
