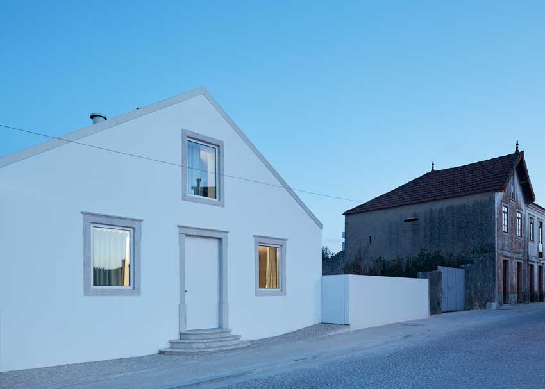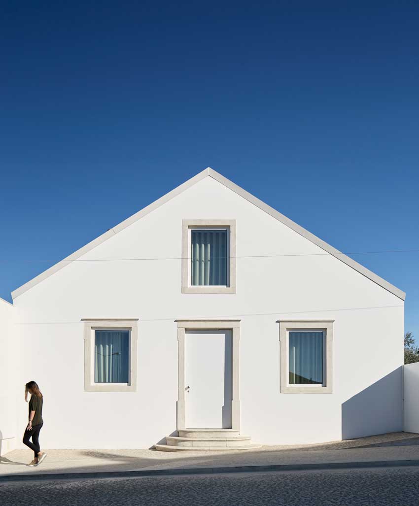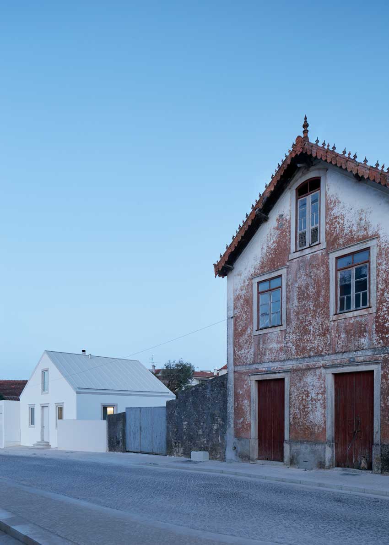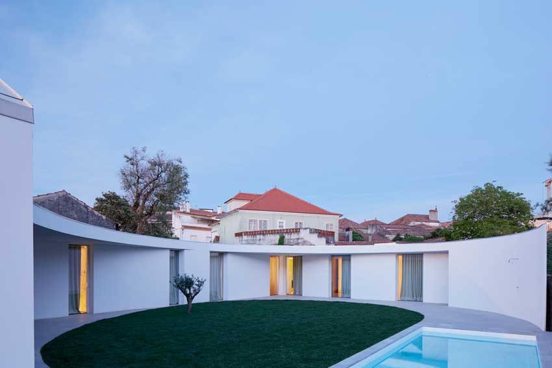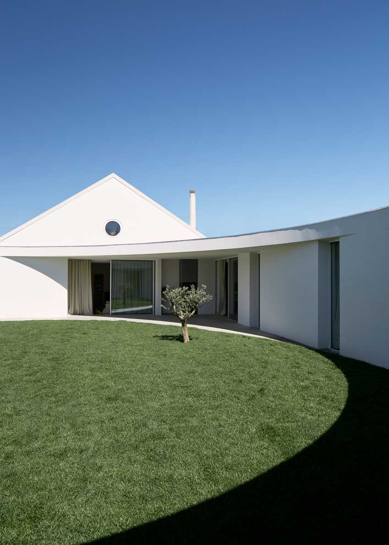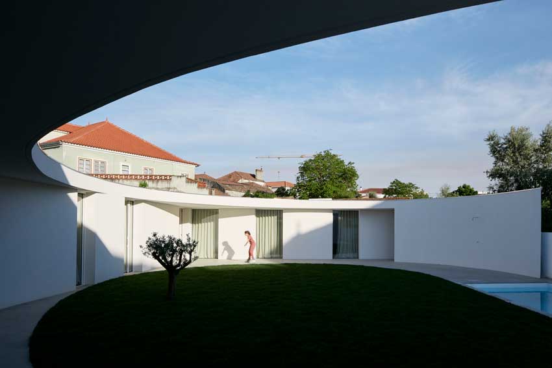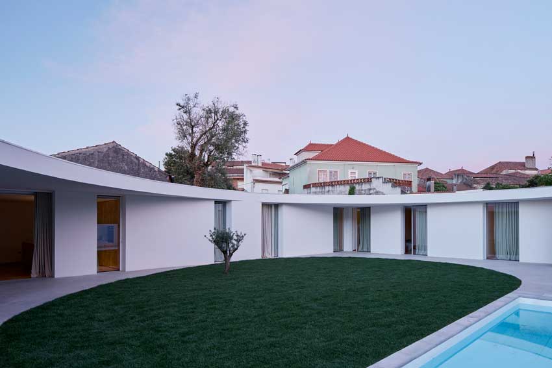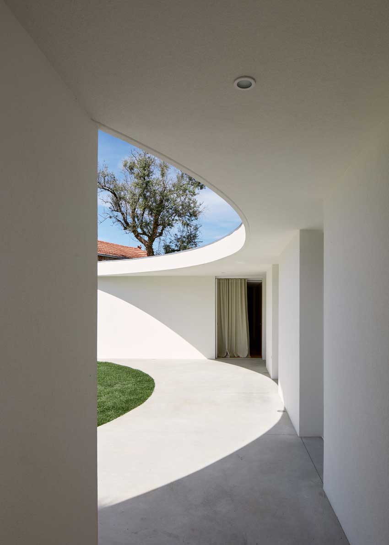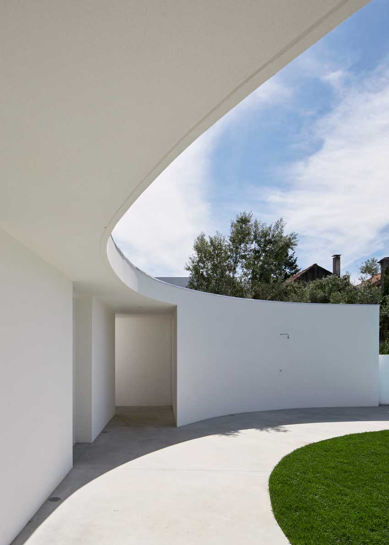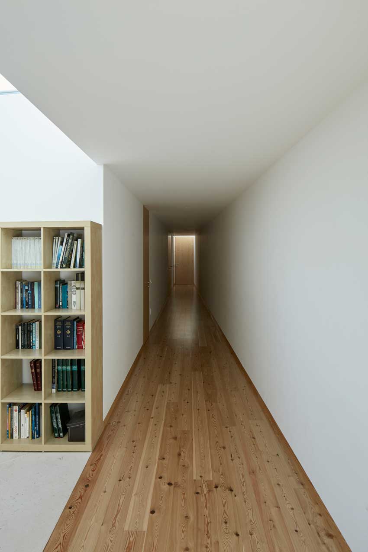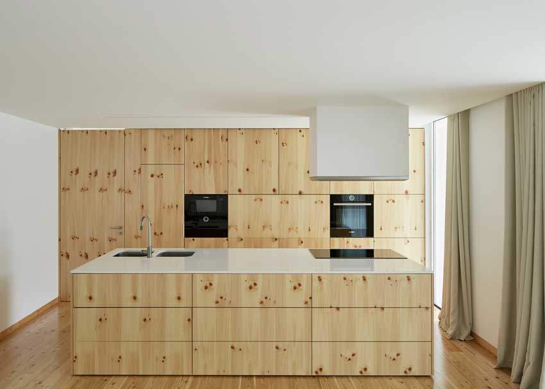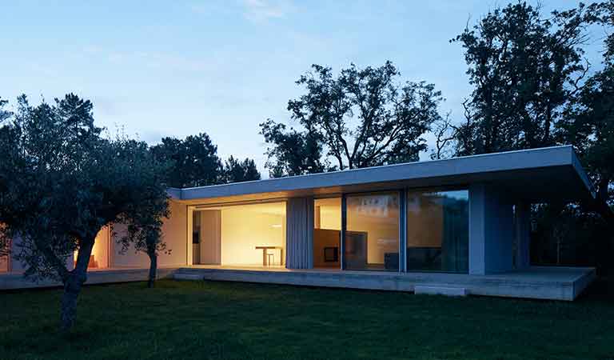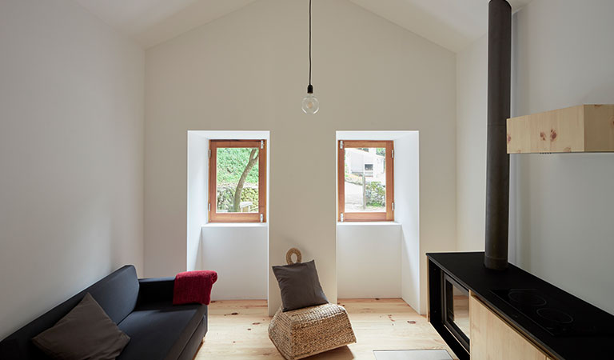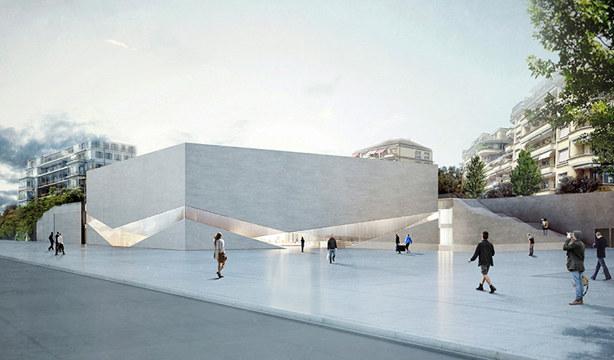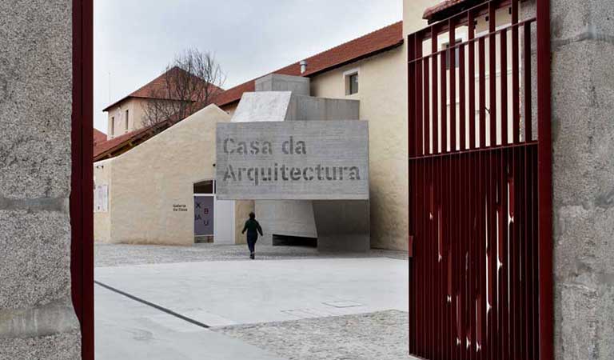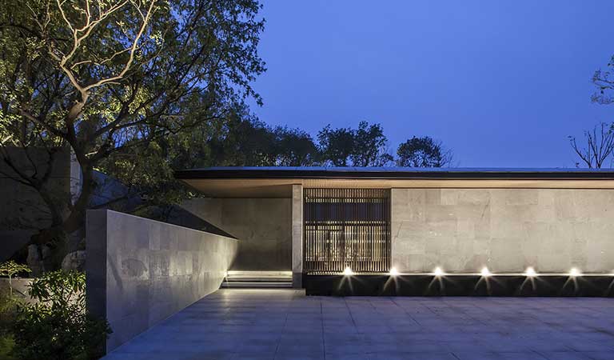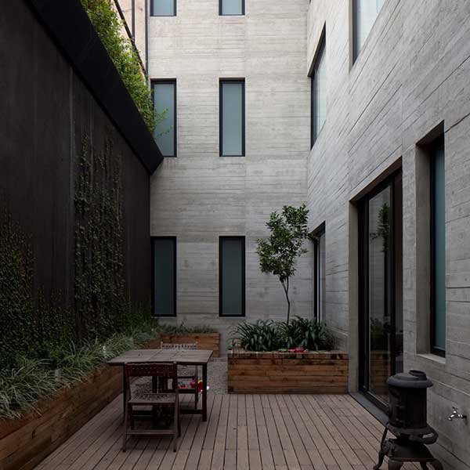Architecture: Bruno Dias Arquitectura
Project Team: Bruno Lucas Dias, Humberto Lopes, Joana Zuna, Eugénia Gomes
Client: Rosa Morgado & Leonel Morgado
Location: Rua Doutor Domingos Botelho de Queirós, Ansião
Area: 487 m2
Building Company: Pireslar – Construção Lda.; Carlos Miguel Mendes da Silva
Photography: Hugo Santos Silva
— Description by Bruno Dias Arquitectura —
Within the historic town centre of Ansião, an existing house of some historical value presents itself on the front of the development area.
No centro histórico da Vila de Ansião, uma casa existente com algum valor histórico, pontua e delimita a frente do terreno da implantação.
Our sight meets two distant architectures, separated not only by time, but also by the difference in its building approach. A symbiosis was sought between them, by respecting the existing house. This relationship was born so naturally that one is led to think that one could not exist without the other.
À nossa vista, encontramos duas arquiteturas distantes, não só separadas pelo tempo, mas também pela diferença na forma de edificação. Procurando-se estabelecer uma simbiose entre as duas, através do respeito que mantém pelo existente. Esta relação surge de uma forma tão natural, que nos faz pensar que uma nunca existiria uma sem a outra.
The terrain is delimited by adjoining walls and buildings. As such, the option was to create an inner yard, towards which all sections draw, assigning the house with an intimate character, living within, ensuring privacy. Therefore, the footprint was based not only of the local features, but also on the golden ratio. The rationale was that the human body is the most remarkable and obvious illustration of the golden ratio, and the human presence is the essential element in the definition of the house.
O terreno, é delimitado por muros e construções que lhe são adjacentes, desta forma a opção de criar um pátio interior, para onde todos os compartimentos desaguam, atribuindo à casa um carácter intimista que vive para o interior, garantindo mais privacidade. Assim, a implantação surge não só a partir das caraterísticas do local, mas também com base na proporção de ouro. Isto porque, o corpo humano é a ilustração mais notável e óbvia da regra de ouro, e a presença humana é o elemento essencial na definição de Casa.
The quest for warmer colours and materials inside provides greater spatial comfort. Outside, setting off from pre-existing materials, the profile of the original house is highlighted and the same language kept in the new volume, thus providing a unified and uniform character to the entire intervention.
A procura por cores e materiais mais quentes no interior proporciona um maior conforto espacial. Já no espaço exterior, e tendo como base os materiais pré-existentes, são destacadas as linhas originais da casa e mantem-se a mesma linguagem no novo volume, conferindo assim um carácter unitário e uniforme a toda intervenção.
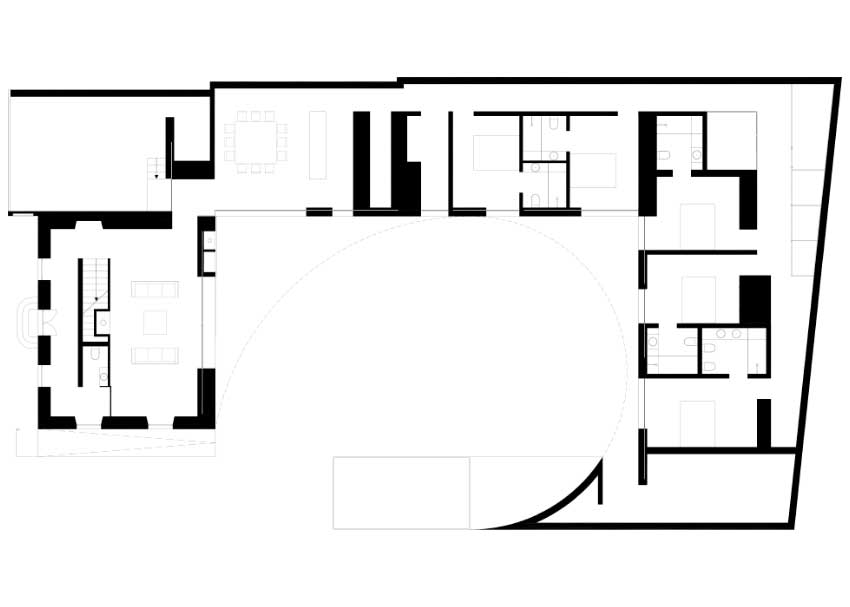
© Bruno Dias Arquitectura
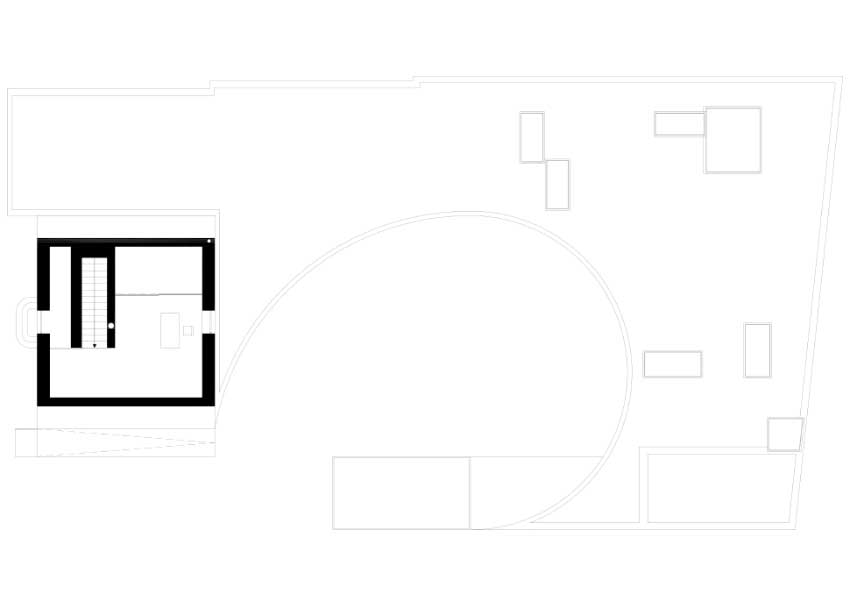
© Bruno Dias Arquitectura
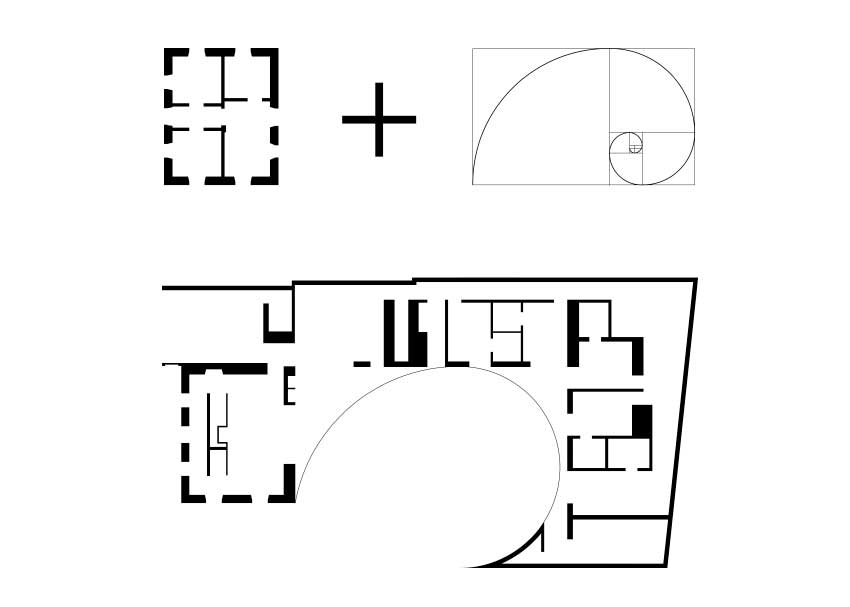
© Bruno Dias Arquitectura
