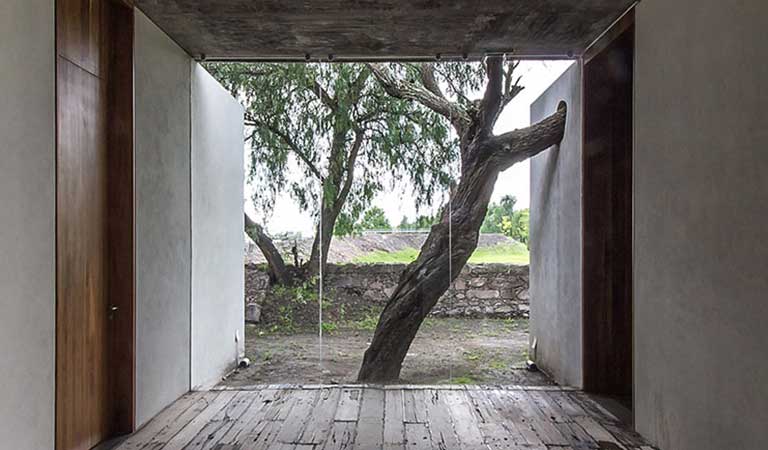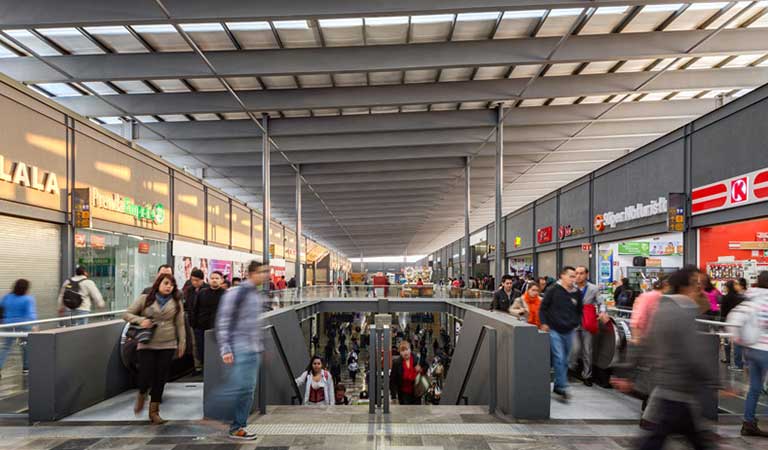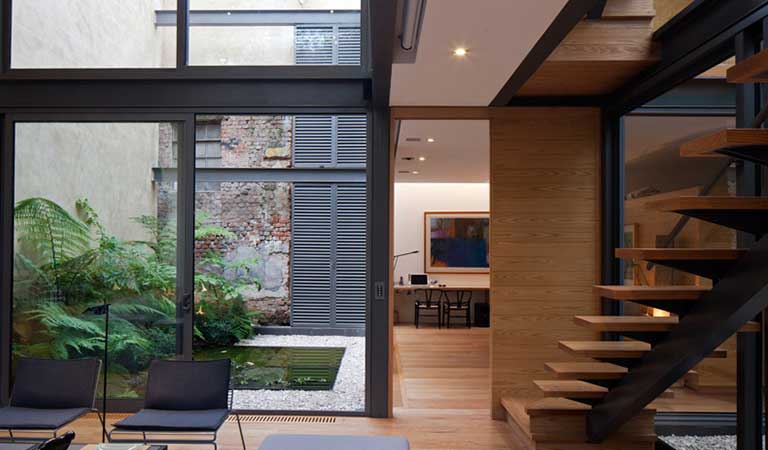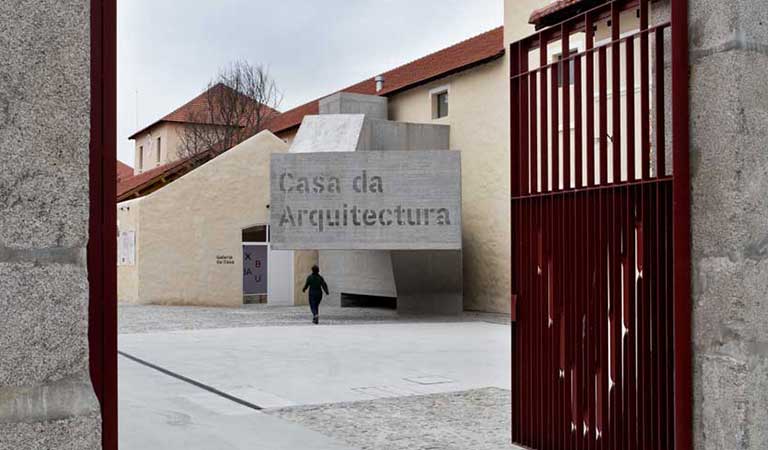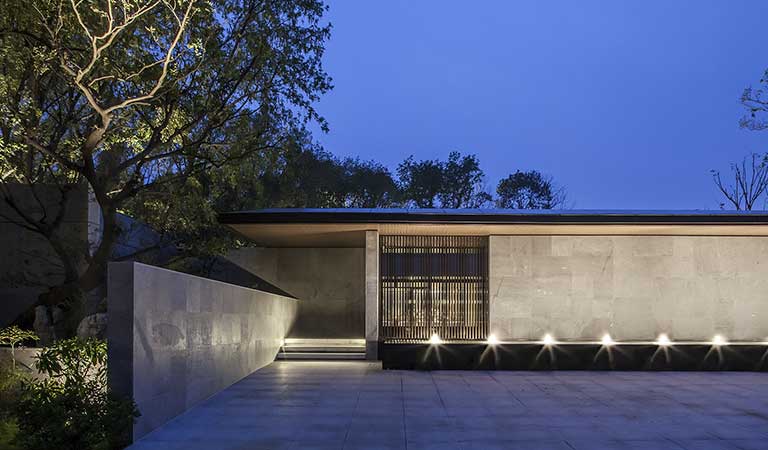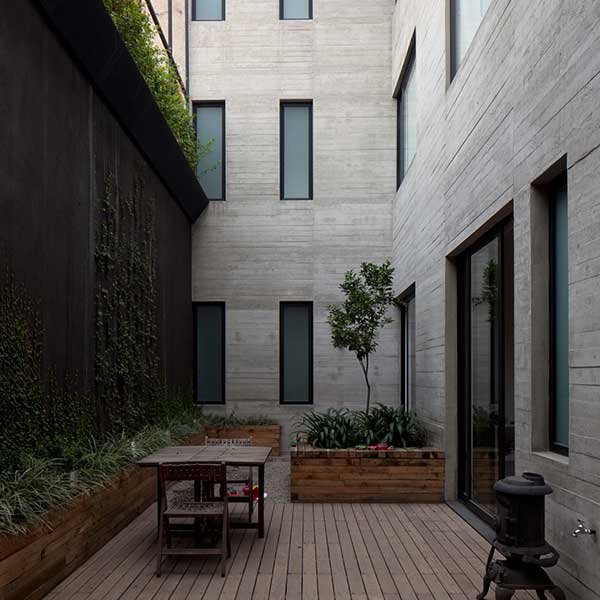The client was looking for a small house in the mountain and he was only asking for one thing, he was trying to create a house and the idea was to get to that house only by horse.
We approached the place first, imagining a relationship between architecture and topography. The first gesture was to integrate small blocks into the topography, with that gesture create the architecture.
Second thing was to imagine the atmosphere of the interior space, the materials. The client bought this material - railroad wood beams - to create his barrier or his fence for the property, and then we decided to use that material for the house. It’s a complex material because this wood beams have a lot of oil…so you can’t use this beams on the interior of the house because of all the toxic fumes. We decided to use that material on the exterior of the house and on the “interiors” that are for animals.
You got this two worlds in this house, you got the exterior world and the interior one, and on the exterior you can get in by horse, you can collect water from the rain and in the interior you got the family program.

El Mirador - © Rafael Gamo

El Mirador - © Rafael Gamo

El Mirador - © Rafael Gamo
That was the first big idea, using this material and the topography of the place. Then you got a very small example of a cabin in the woods, trying to focus the view of the house to the valley you can see. At the end of the day is a very small project, a very simple one, and for me the accomplishment was to create a very beautiful atmosphere in the interior gathering all this natural and regional materials.

El Mirador - © Rafael Gamo

El Mirador - © Rafael Gamo

El Mirador - © Rafael Gamo






