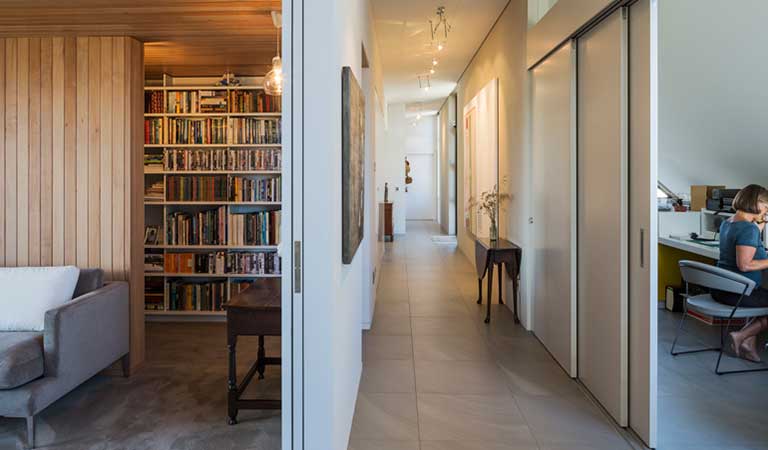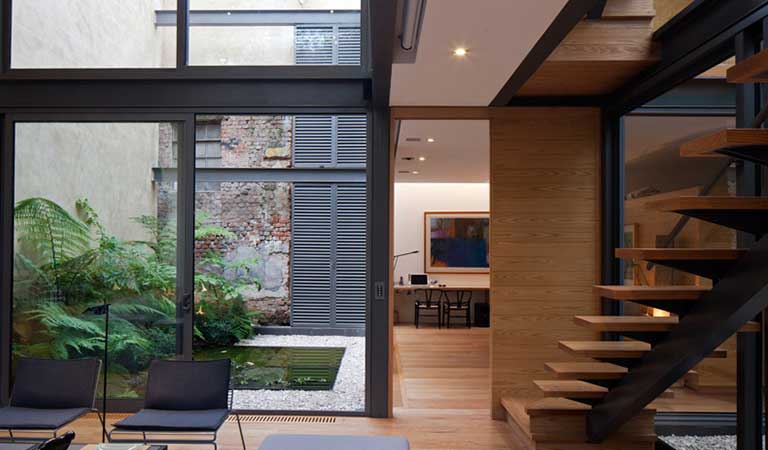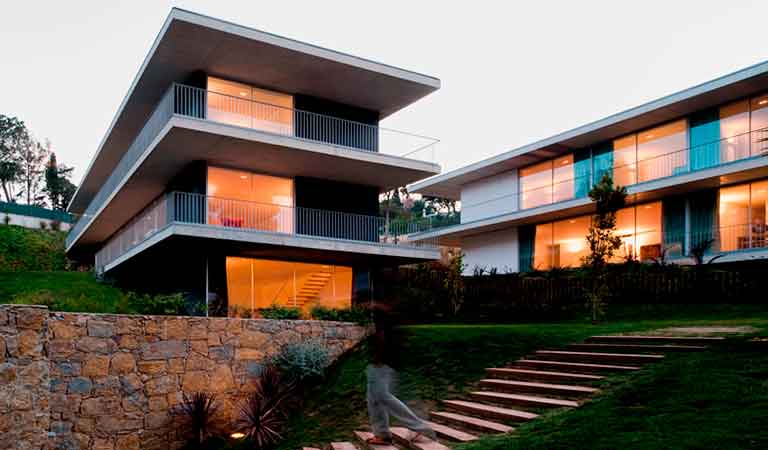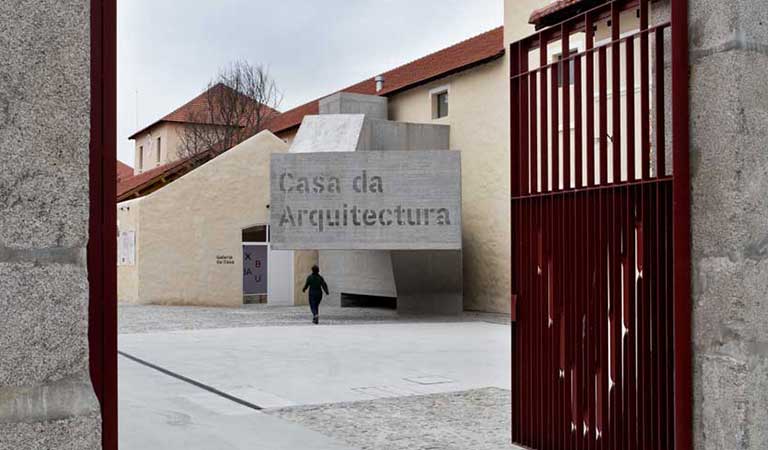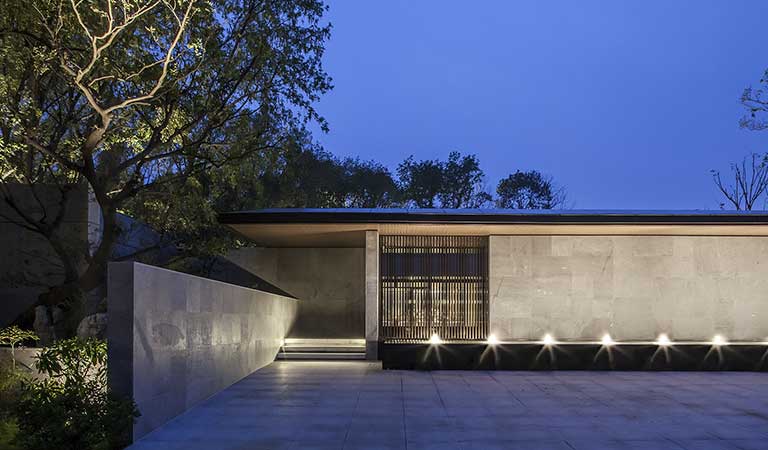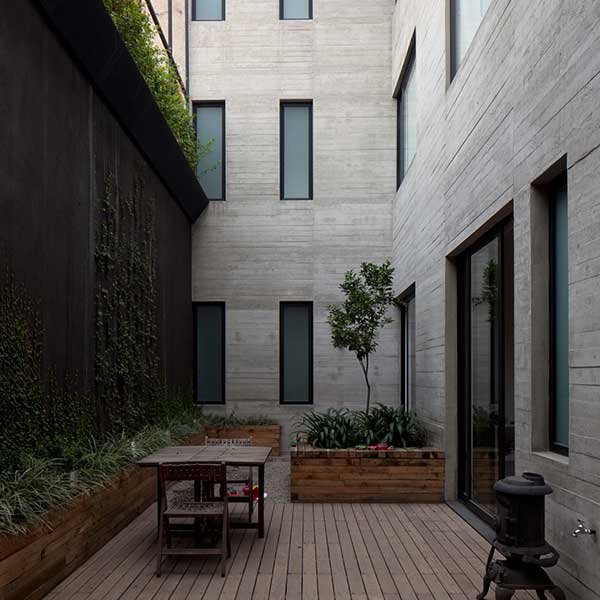— by Irving Smith Architects —
A small family house located in the coastal community north of Gisborne.
From a context of accrued bach-esk dwellings in a south facing coastal surf community, a strategy of sequencing building sets (aka surf) was generated to scale new form to its surrounds. Building sets are then offset to allow seasonal living and circulation options for variations in wind and sun exposure.
Summer opens and invites in community; with diagonal movement connecting offset and shaded external spaces. Here living holds minimal interior use, with summer circulation defining informal house boundaries, and the control of sand.
Life then internalises for winter shut down, with high level openings capturing precious northern light and warmth, and offset forms providing shelter to the southern exposure.
The question that really had in that project was how to put a house into a community that all shared, all shared the beach and the flat-crack between the hill and the water.
All the other buildings were built after WWII and they’re not complicated buildings, they were built by people coming back from the war and building themselves hang-out fishing spots. What we tried to do was to fit the building into that context.
The house works by making a communal gig at the front of the house, where anybody can come and go, they’re all big surfers and the community sort of hangs out together. Then we give sort of clues, and people use common sense on how far into the building they can go.
It’s an interesting counter point to other coastal communities in New Zealand, because the coast is becoming less democratic in New Zealand. Once upon a time everybody had a really modest little bach to escape to in the summer, now because that land is more expensive the nature of how we build has changed.
So I think the offSET house is a counter point to the idea that, you would buy a bit of coast and you would enclose it, and try make it your own and keep it for yourself. This very much embraces the community and the context, it’s almost an unusual response to a coastal location in New Zealand at the moment. That shares, that shares that site with the community.
— Why roofing? —
It was two things, one it was budget but it’s also that thing about making it recessive. Because the buildings around it are most of them pretty ordinary, pretty normal kind of buildings, we’re not trying to use flash materials we try to use really obtainable materials that fit into that community.
It was a way of keeping the building very pure by using the same material on the roofing and on the walls, and then we used timber around the openings just to warm it up and show where the light goes.















