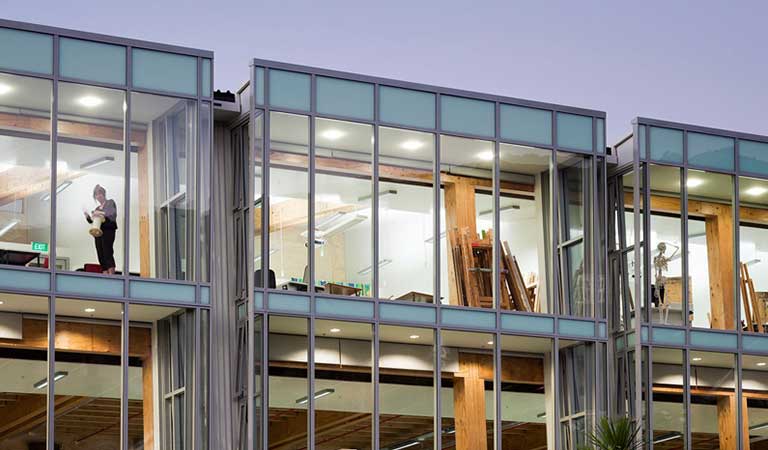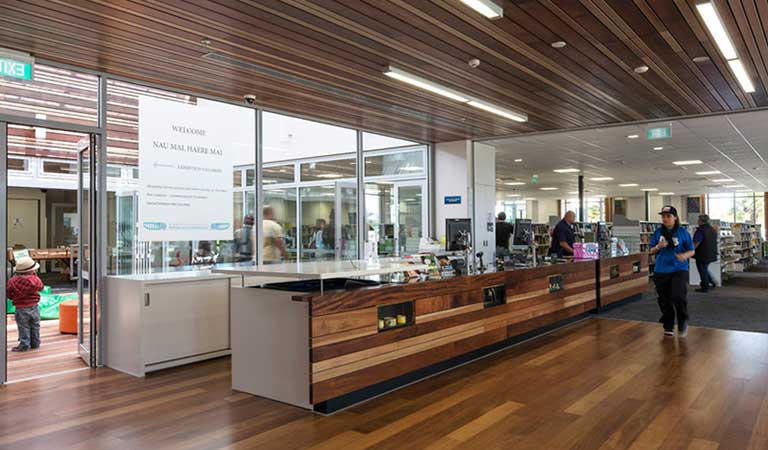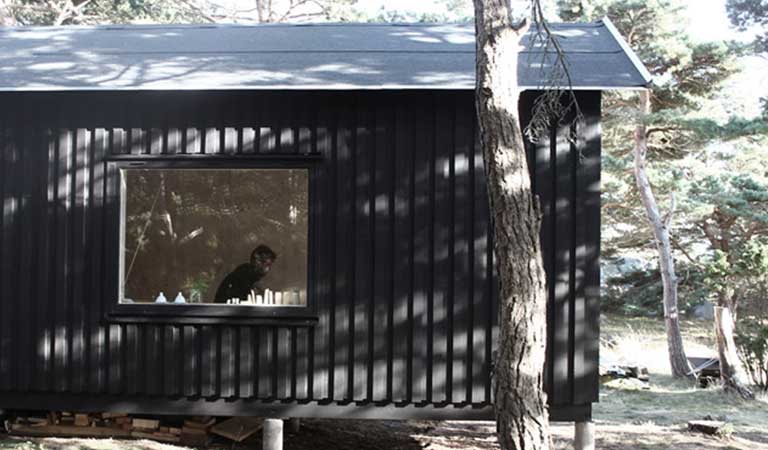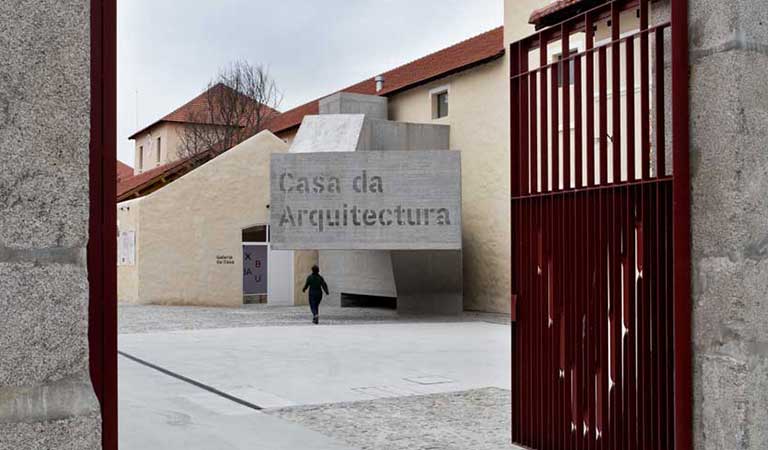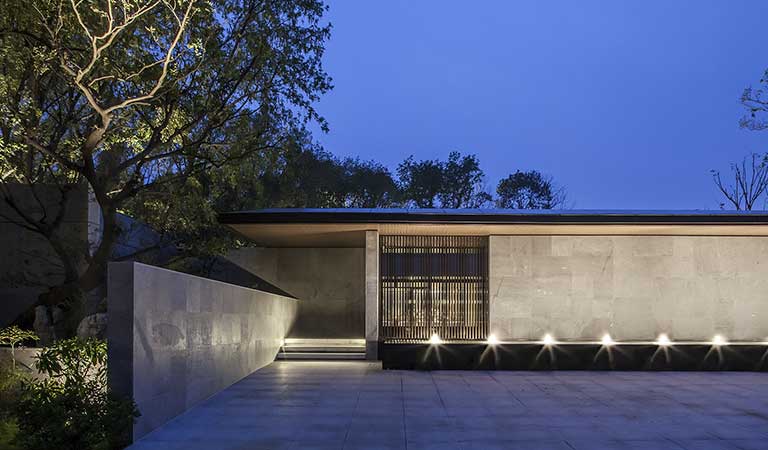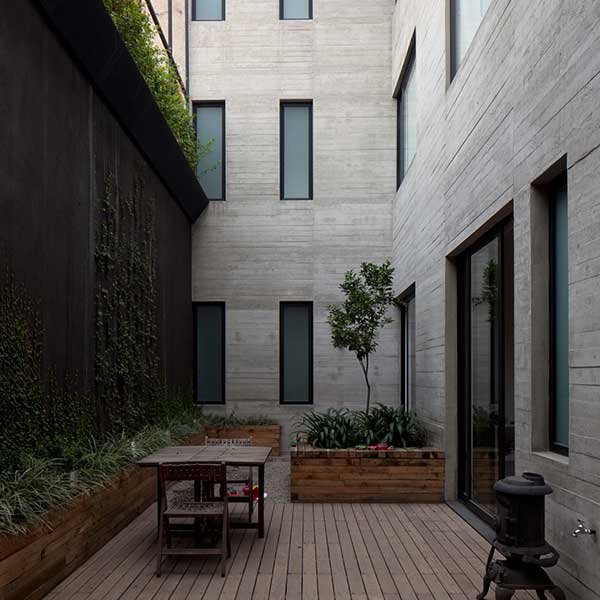— by Irving Smith Architects —
A house within a frontier environment and set to encourage freedom as a super-insulated and permanent tent within an inland southern New Zealand basin. A landscape of big sky and barren, open ground with extremes of temperature interchanging between winter permafrost and summer arid heat.
The house places an externally insulated concrete core, as ‘tent’, beneath a sheltering ‘fly’ to articulate light and scale.The wilderness remains unadorned and wild, fence free.
Our clients sort of declared a love for camping, and I think they actually found the site while camping. We just tried to work out this idea of how would you make an encampment on this site but in a way that leave the site untouched.
It’s an unusual house for us because of the location. It’s quite solid, and has caused questions over the years on how can you describe something as a tent, that’s made out of concrete. And so, Jeremy find that notion of a tent as more in terms of the organization, and in the way we use a collection of spaces. But it’s quite an innovative approach to the way we moderate temperature and some of the materials we chosen as well.
We use the panels to bounce the light, to bounce the low light into the house in winter, and in the summer we use them to kind of tunnel a breeze. It’s another house with no fences. It’s another house that sets in its landscape. We were not trying to parcel off the bit of land our client owns, we almost try to borrow a much broader and pretty magnificent sitting from the spaces around her.
















