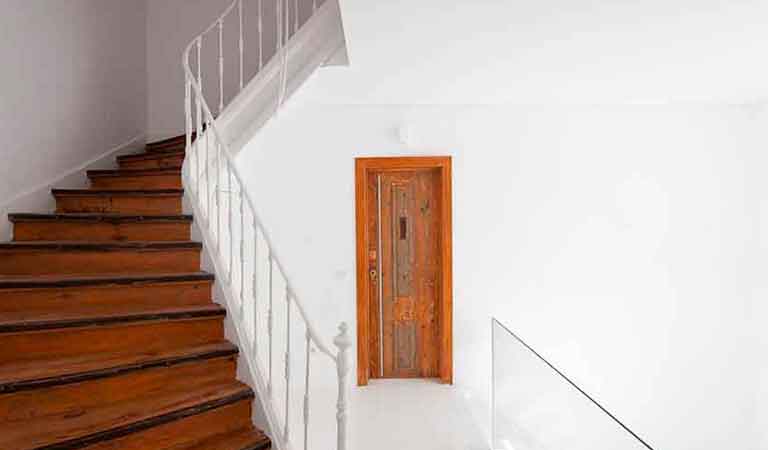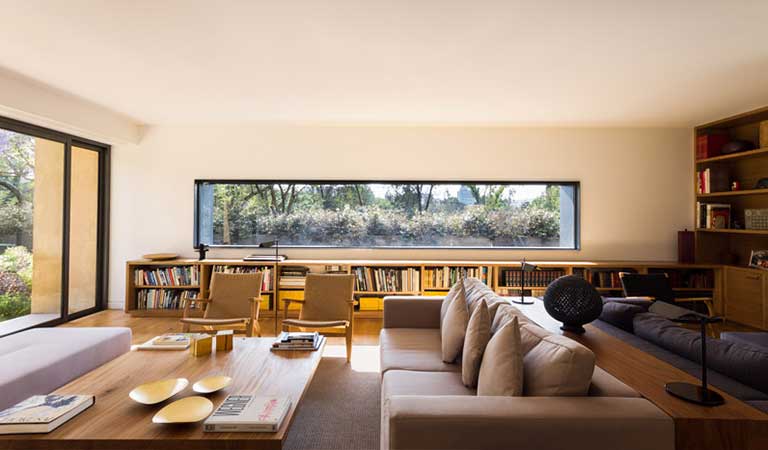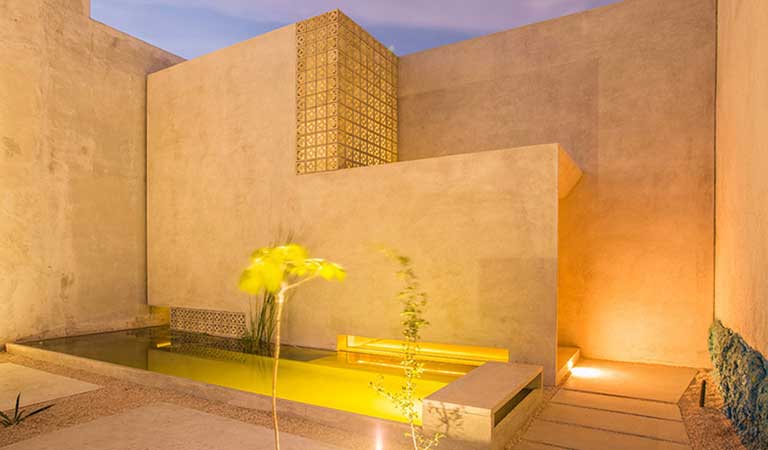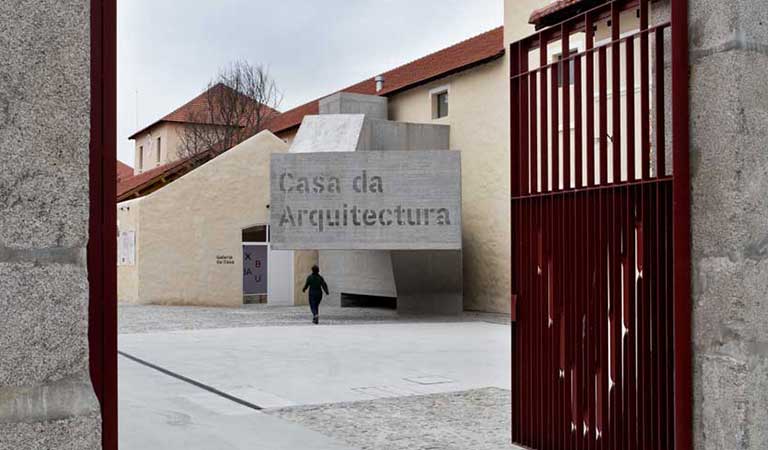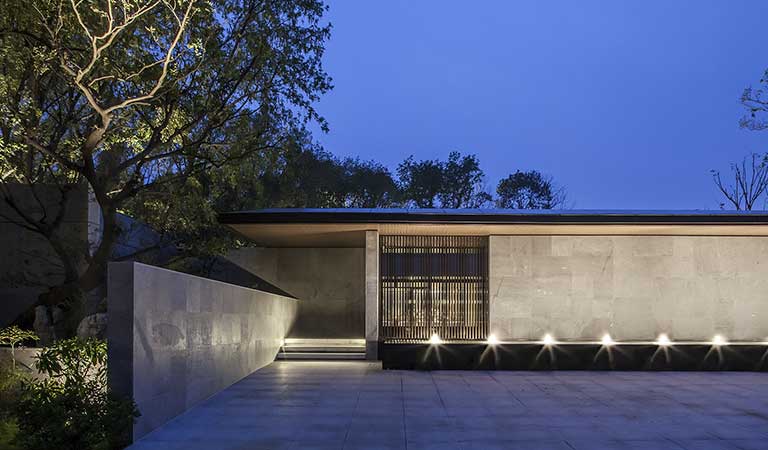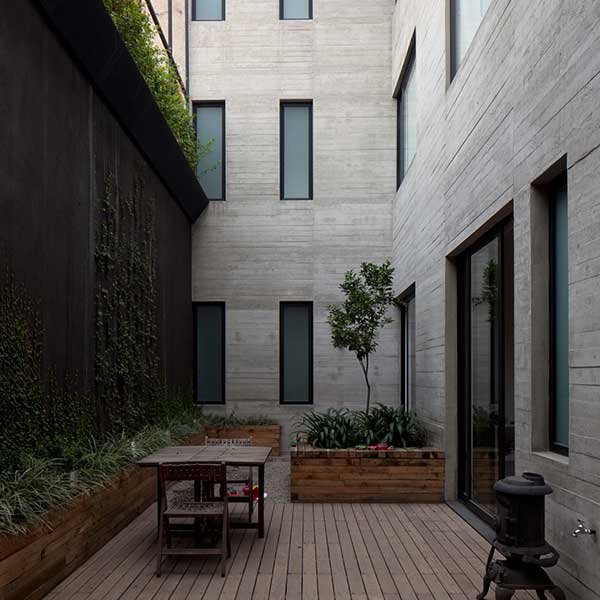Jorge Mealha Arquitectos
Satão house
— interview —
“The Satão house is the last house i've built. And I talk about it because it reflects the circunstance around the client's identity.
I went to visit the location with an existing house already there, quite consistent, a quadrangular prism with a row of services and rooftops by the side, made of granite blocks, very consistent. My friend tells me: "this house was made by my father, he built and chose the stone", and he takes me around the house where he shows me a water well saying this was made by my father, and it was very important at the time to be able to have water near the house.”

© Jorge Mealha Arquitectos

© Jorge Mealha Arquitectos

© Jorge Mealha Arquitectos

© Jorge Mealha Arquitectos

© Jorge Mealha Arquitectos

During construction
© Jorge Mealha Arquitectos

During construction
© Jorge Mealha Arquitectos

Ground floor plan
© Jorge Mealha Arquitectos

First floor plan
© Jorge Mealha Arquitectos
PreviousNext
“And the project begins around this circumstance, the memories around the existing house, and the adding of a big program, and where the well and the stones that builded the house are in a way, the memory of my friend's father.
An incident on the site, a roof had collapsed and it was needed a machine on site, and I don't know if it was carelessness or wickedness, the bulldozer takes down the house. This gets a new premise on the project, a ruin from which we have only a wall, and forces some re-organizing of all of this.”
“So I propose, not to rebuild the house but...I propose to my friend "listen there are two things that belong to that place, the stones your father picked and the well”.
We will do the house using those stones and the well. And its from this circumstance that the project takes off, a big house surrounded by 7 or 8 smaller houses, where you'll find some from traditional portuguese architecture, in granite, beautiful. So it's a project that develops through a body of stone, the ones there, to which we had a set of another bodies, that end up creating a pateo, one of the premises of the program, to have a big pateo to have parties and friends.
The house then develops, because of its scale, with several bodies connected around the pateo, and lives from this circumstance. From scale and memory.”

© Jorge Mealha Arquitectos

© Jorge Mealha Arquitectos

© Jorge Mealha Arquitectos

© Jorge Mealha Arquitectos

© Jorge Mealha Arquitectos

© Jorge Mealha Arquitectos
“Obviously it has...and we had some trouble managing it here, it has this relation between a stone body and a set of bodies around. We ended up with a solution where the entire ground floor connecting to the stone is made of concrete, in this case very well treated mainly because the clients saw raw concrete as an unfinished construction.
But we wanted this material to join with the rocks in the ground. So we have this lower body in concrete and then a set of boxes going on top of this concrete walls that create the ground floor. This allowed us, in some bodies to have program up and down, kitchen and rooms, in others have a higher ceiling, we play around, we have an inverted veranda, it's a exterior terrace above the living room, with a veranda from the exterior to the interior.”

© Jorge Mealha Arquitectos

© Jorge Mealha Arquitectos

© Jorge Mealha Arquitectos

© Jorge Mealha Arquitectos

© Jorge Mealha Arquitectos

© Jorge Mealha Arquitectos

© Jorge Mealha Arquitectos
“…What I keep from this project was the circumstance of, in a particular moment, memory can't be used as she was first presented to us, but was used through the materials available on site. In a way we made sure that, the materials building the relation of my client with that site, where still present.”

© Jorge Mealha Arquitectos

© Jorge Mealha Arquitectos

© Jorge Mealha Arquitectos

© Jorge Mealha Arquitectos

© Jorge Mealha Arquitectos

© Jorge Mealha Arquitectos




























