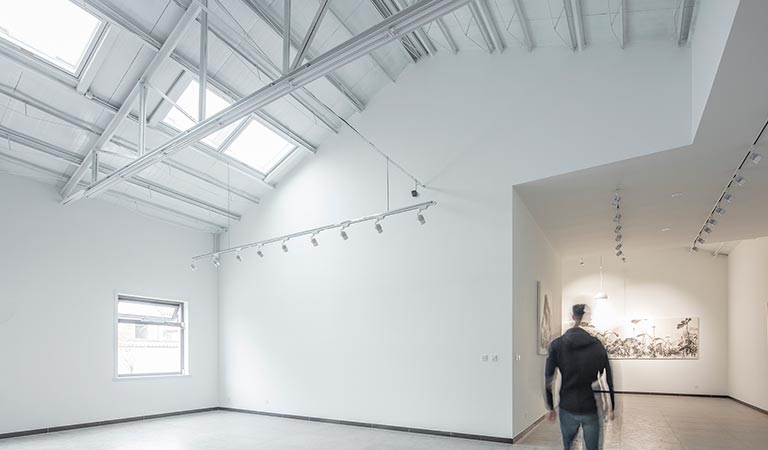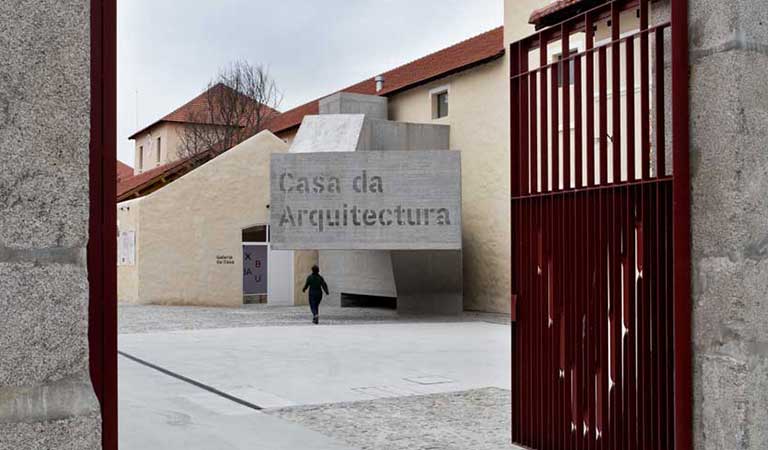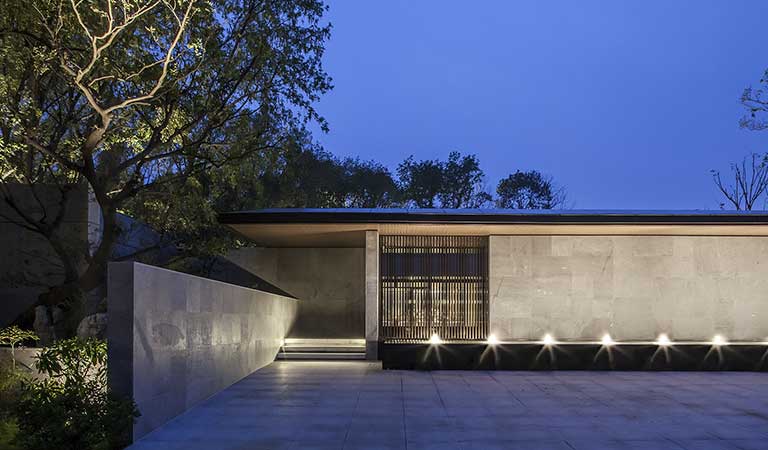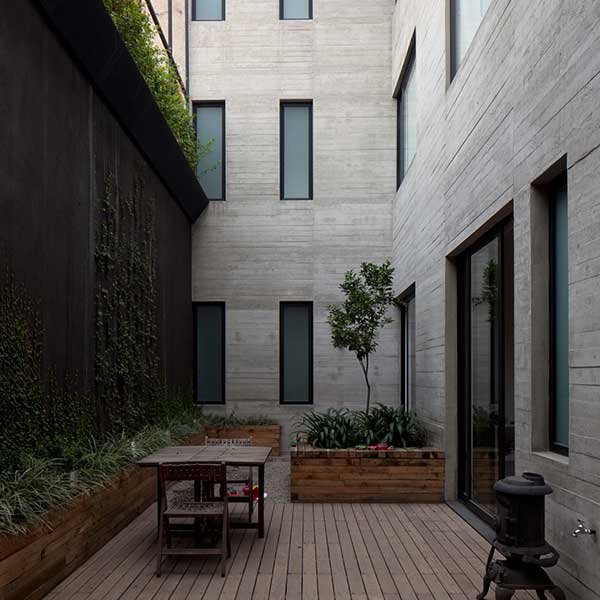Lim + Lu, the young New York-born multidisciplinary design practice, announced the completion of their apartment in Hong Kong that doubles as the pair's showroom. The 1,200 square feet revamped apartment neighboring the Happy Valley Racecourse reflects the pair's versatile and colorful design aesthetic.
Designers: Elaine Lu, Vincent Lim
Design Company: Lim + Lu
Area: 111 m2
Location: Wanchai, Hong Kong
Completion Time: 2016.11
Photography: Nirut Benjabanpot
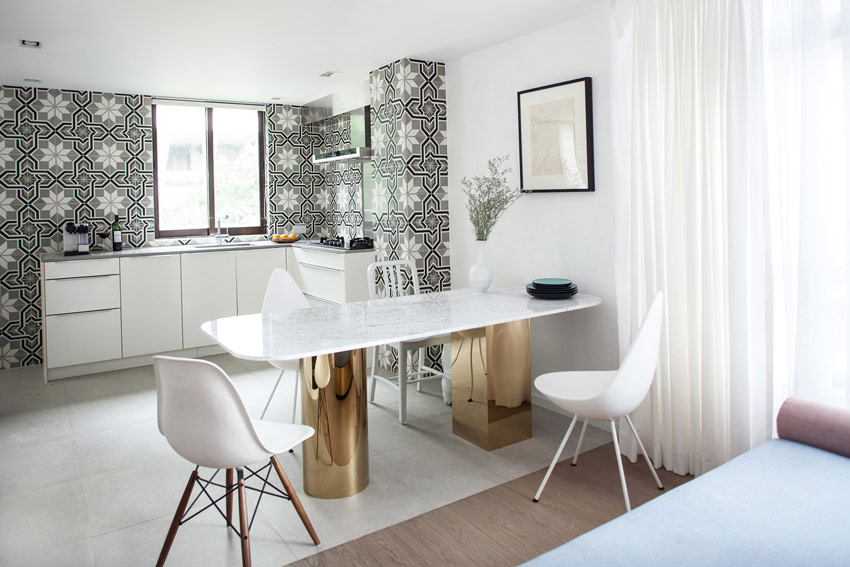
© Nirut Benjabanpot
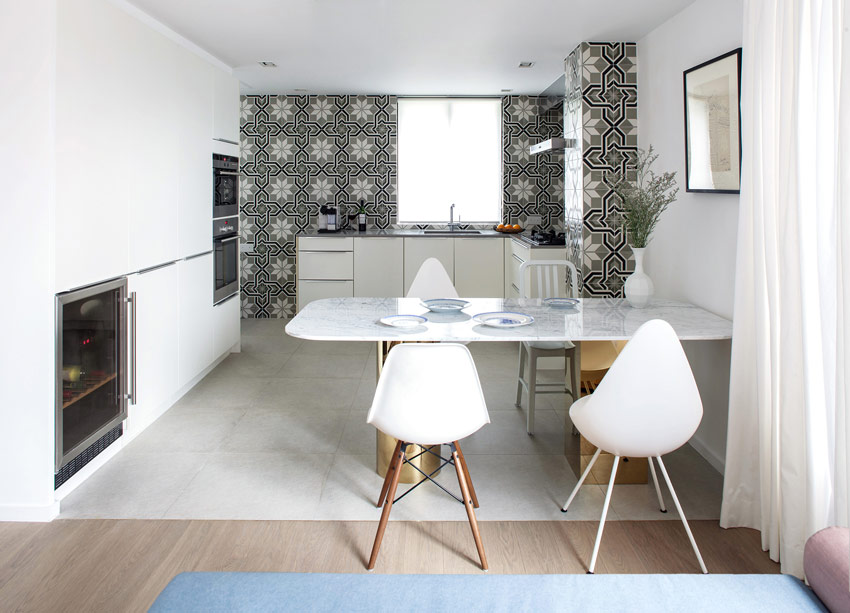
© Nirut Benjabanpot
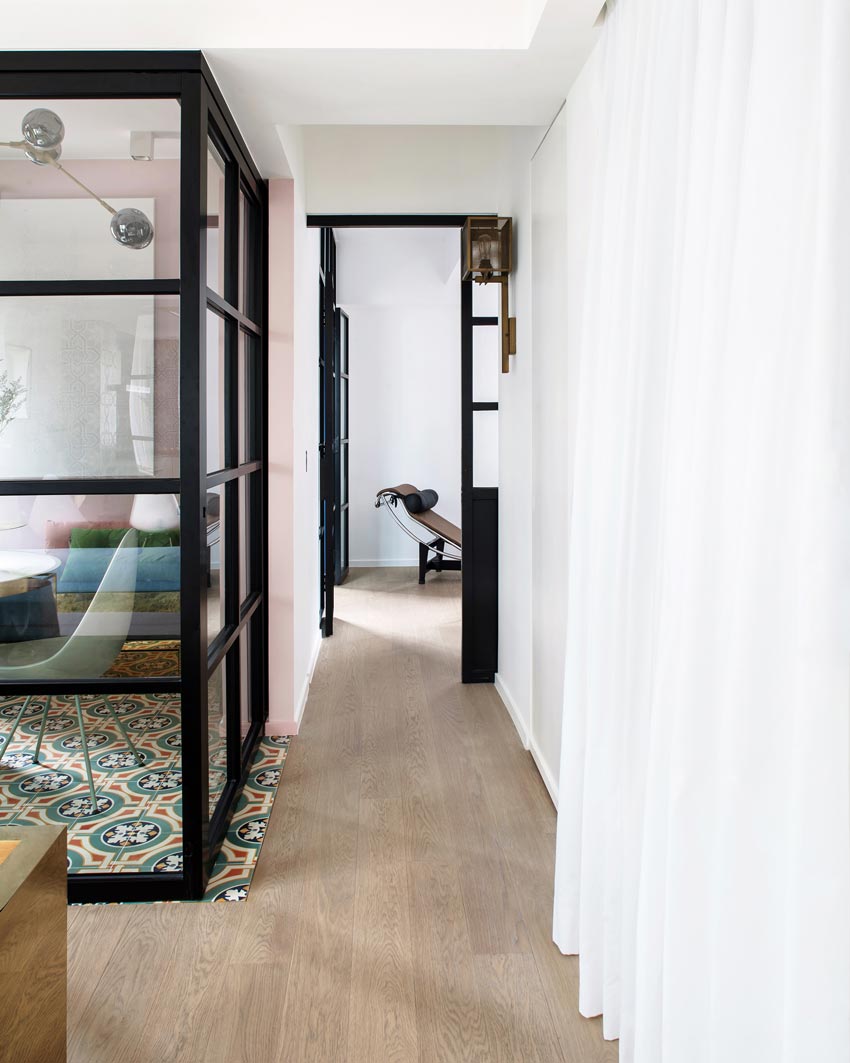
© Nirut Benjabanpot
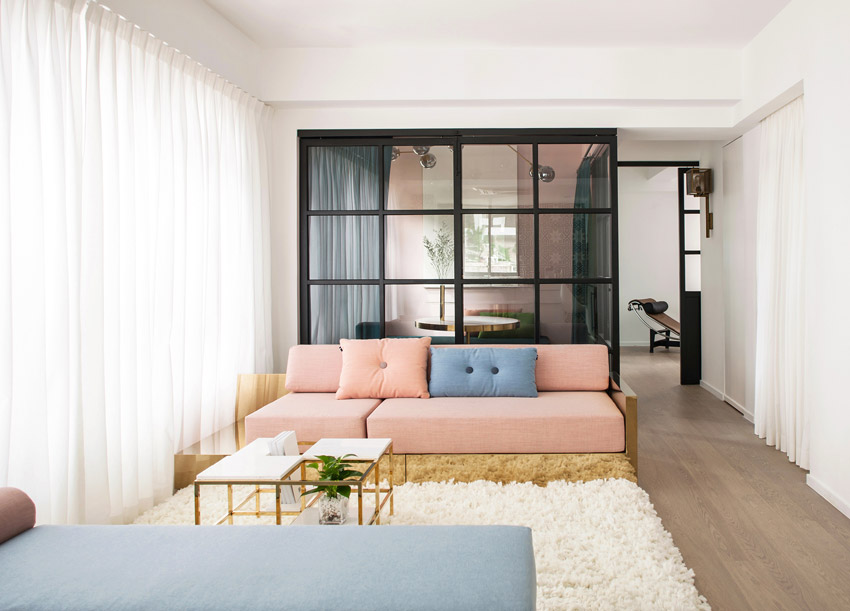
© Nirut Benjabanpot
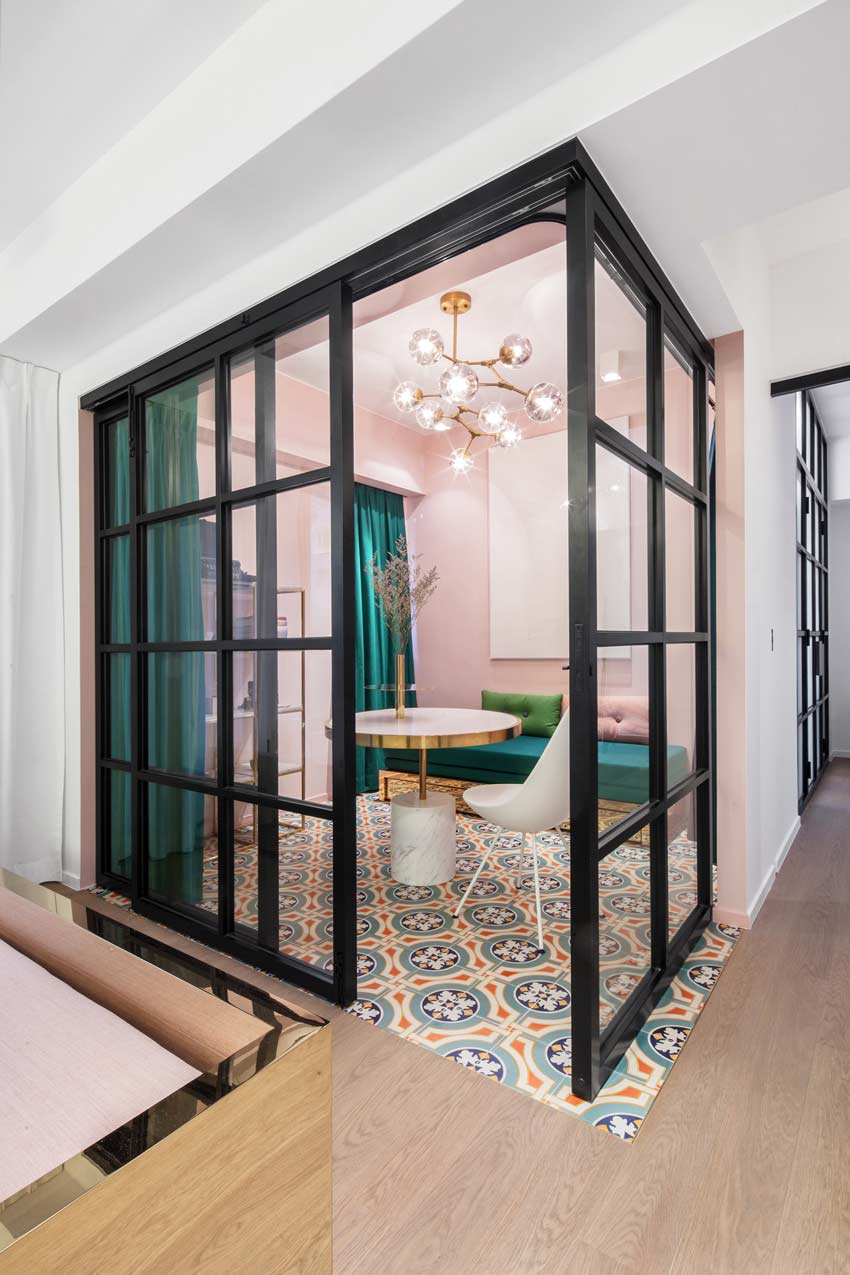
© Nirut Benjabanpot
Lim + Lu’s apartment transformation alludes to a flexible living environment that reflects the versatility of modern day living. Simply by way of removing and restructuring the walls within the space, the resulting interior is strategically designed to appear more expansive. By replacing the walls that compartmentalized the apartment with glass and steel sliding doors, natural light is able to pass through from room to room, flooding the newly reconfigured dwelling.
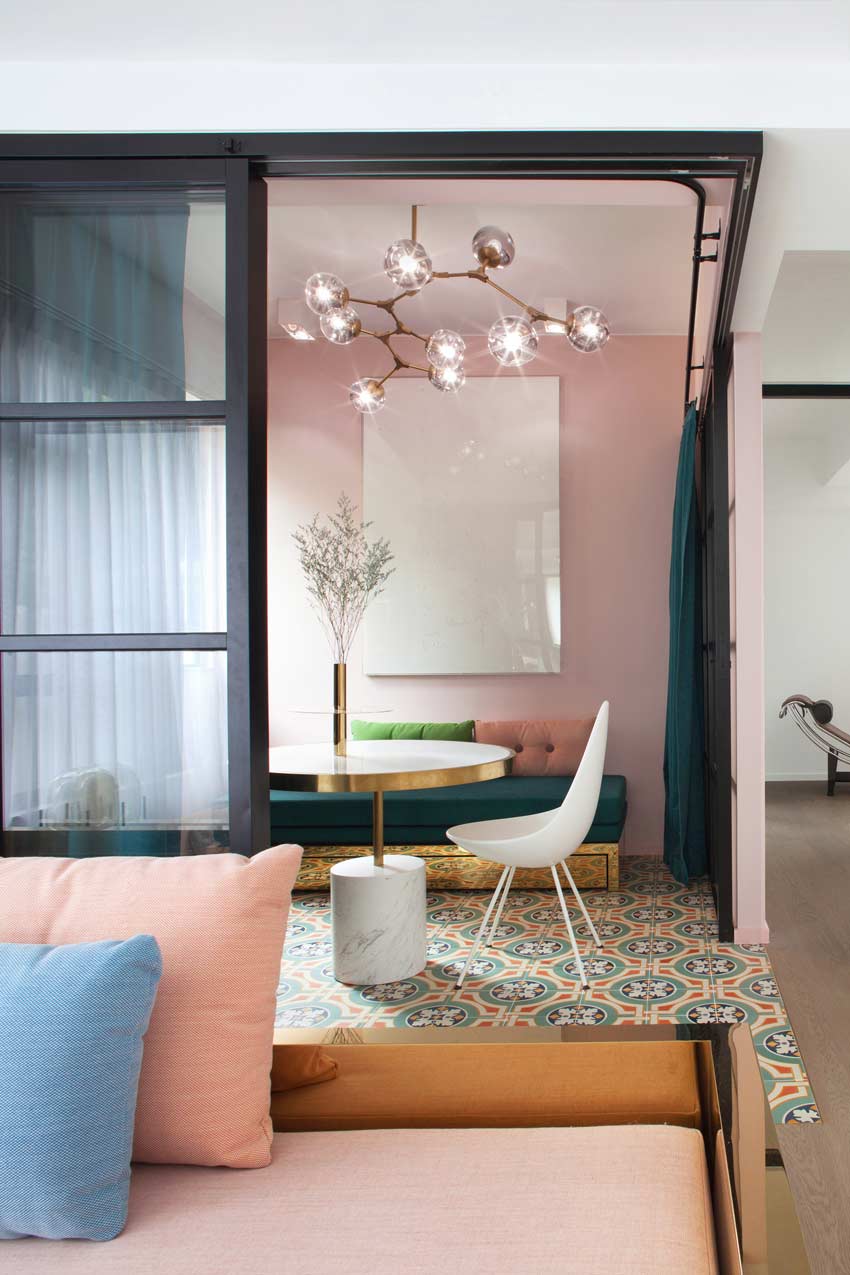
© Nirut Benjabanpot
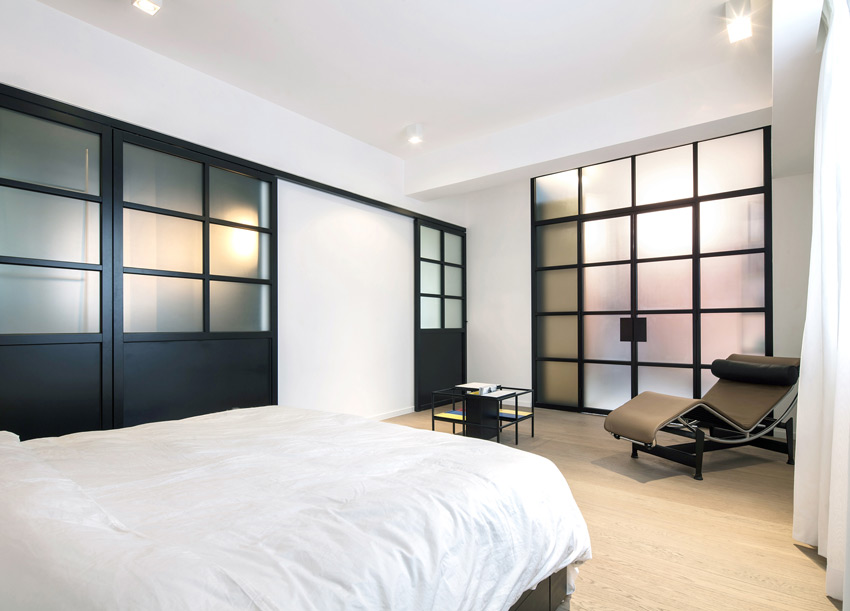
© Nirut Benjabanpot

© Nirut Benjabanpot
The aesthetic is clean, fresh, and sophisticated. Though evocative of a loft’s spatial continuity, Lim + Lu aimed to avoid any association with the now ubiquitous New York industrial style. Moving away from the ubiquity of industrial-"chic", the pair deliberately chose hues that would inject fresh life into the space. The walls of the living room and bedroom are painted white with black accents, signaling spaces of rest and relaxation.

© Nirut Benjabanpot
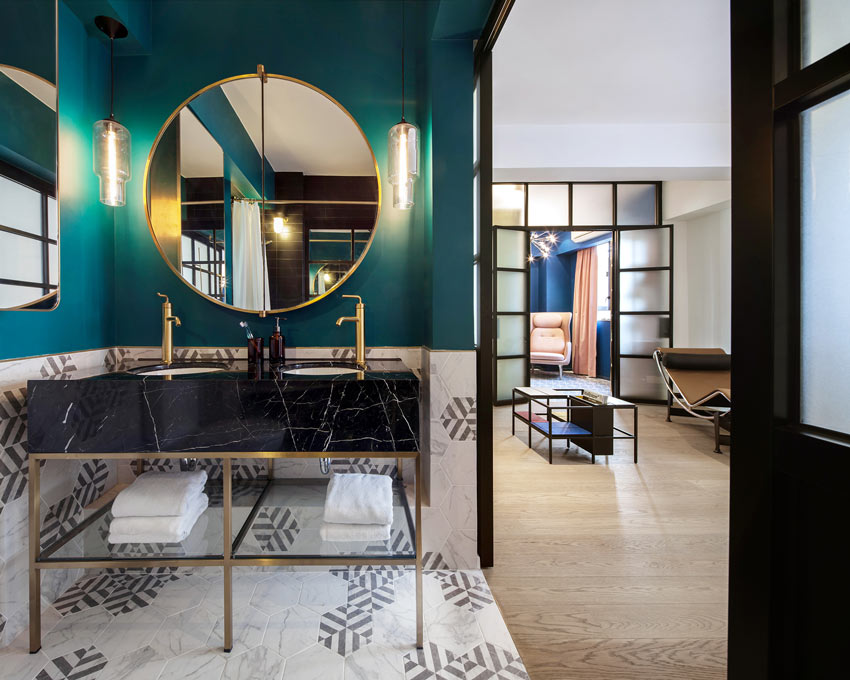
© Nirut Benjabanpot
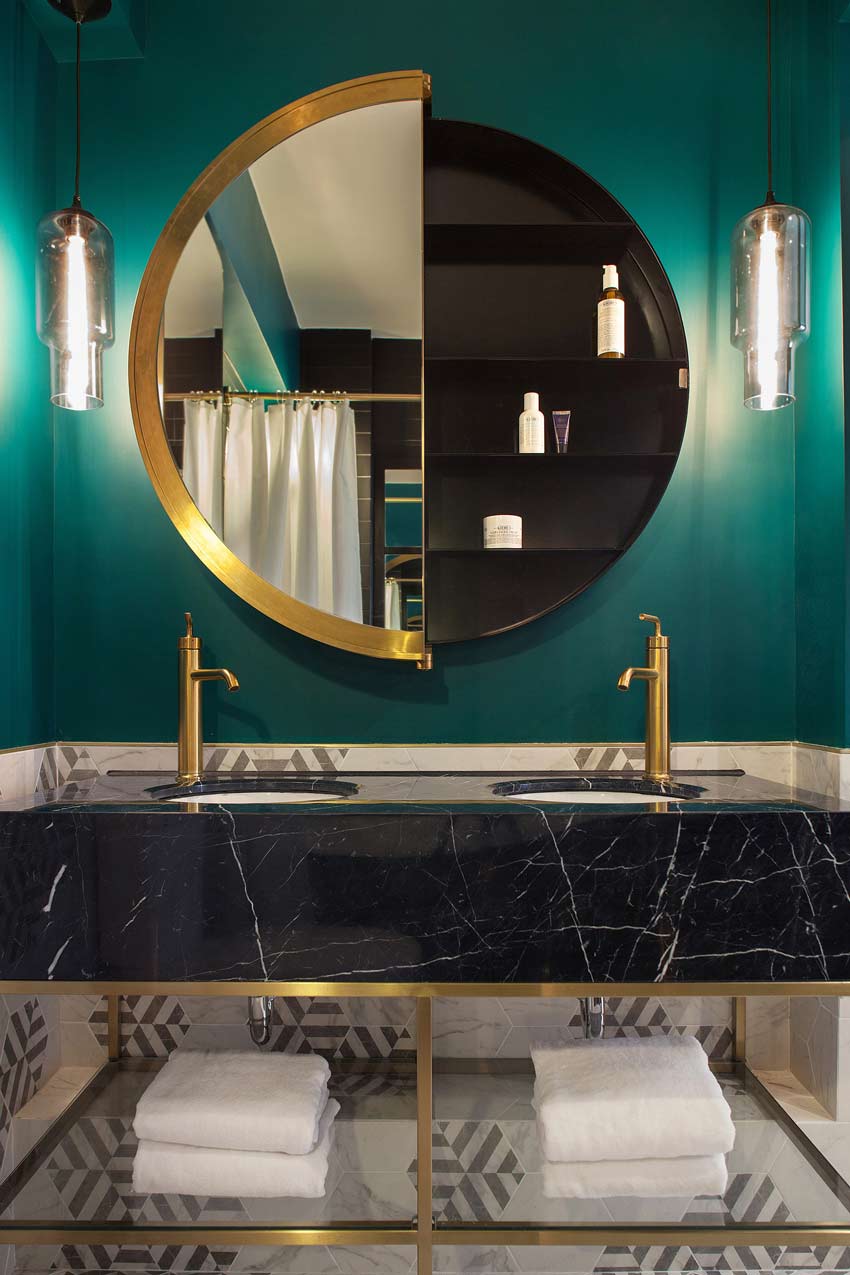
© Nirut Benjabanpot
Meanwhile, the kitchen, study, walk-in closet and master bathroom are host to rich pastels and dark jeweled tones, tastefully combined with patterned ceramic tiles to juxtapose the core living space with the extensions. The thresholds created by the subtle distinctions of color, texture and material maintain a fluidity to allow the space to blend effortlessly together as one.
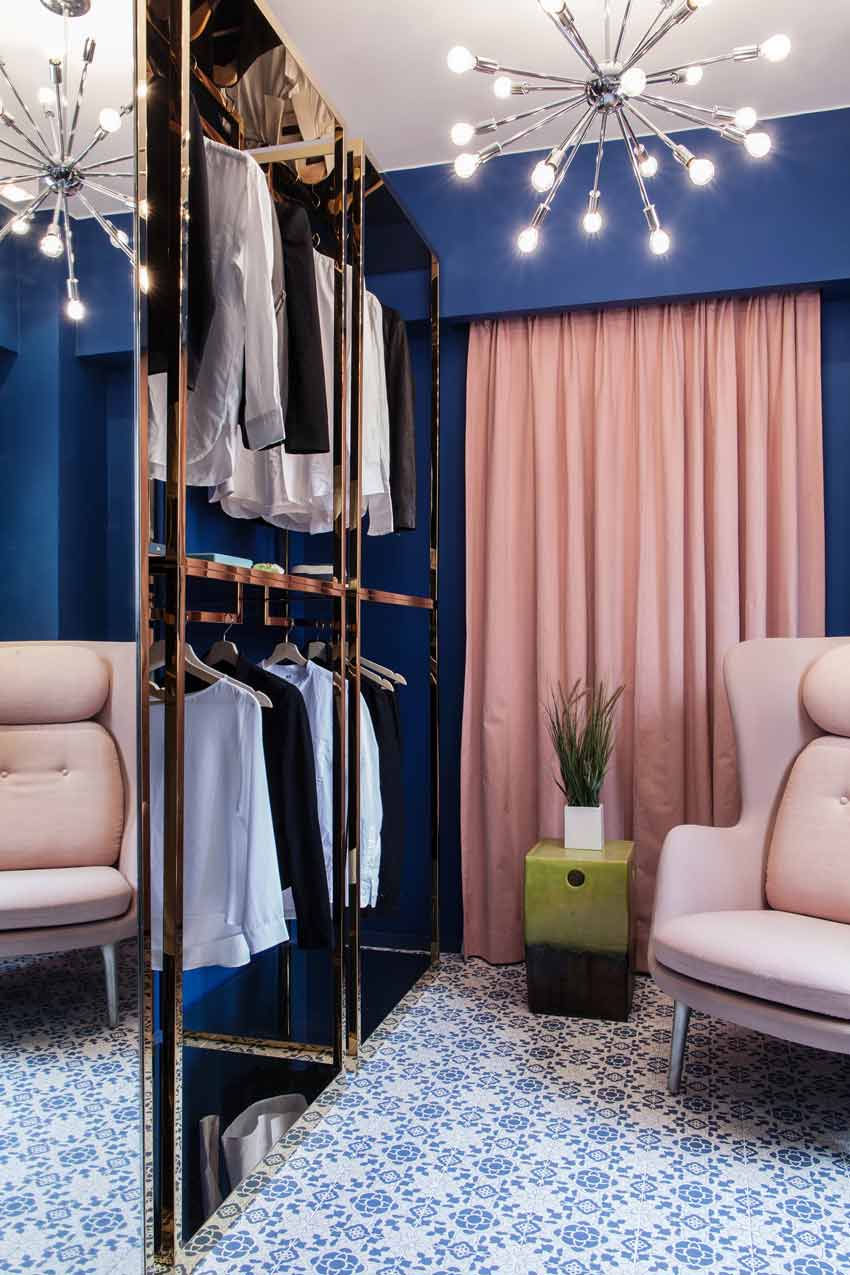
© Nirut Benjabanpot
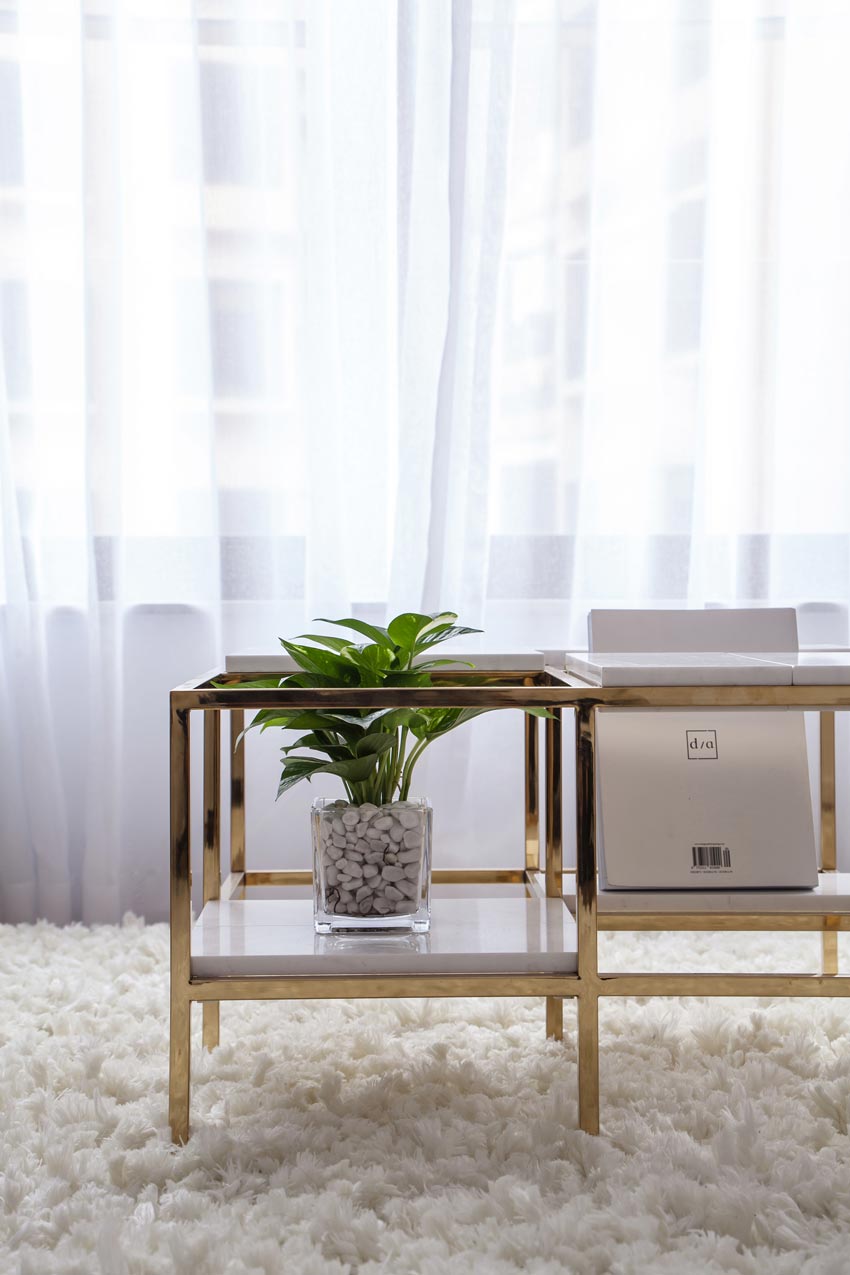
© Nirut Benjabanpot
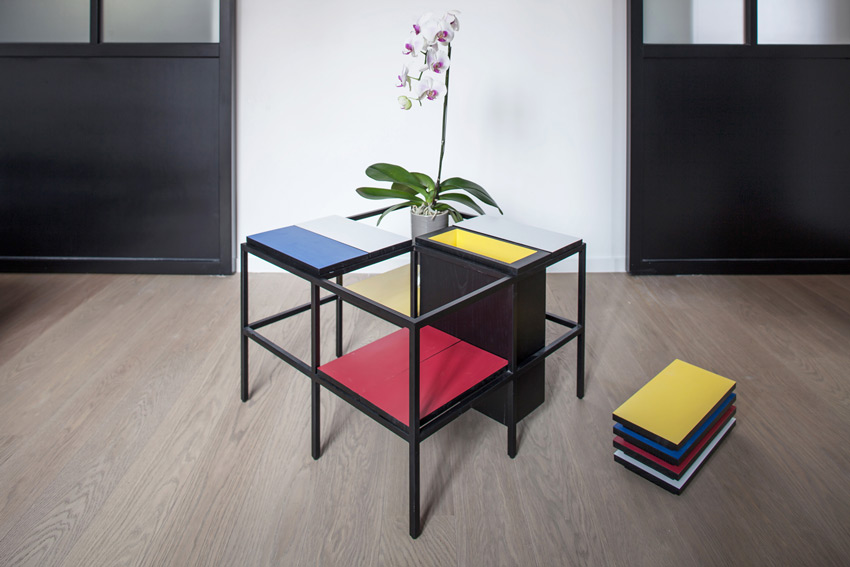
© Nirut Benjabanpot
Transitioning from their earlier furniture pieces, Lim + Lu has carefully constructed their apartment-showroom to adhere to today’s sought-after flexible way of living. The pair have used this particular aesthetic framework to complement their newly-launched namesake furniture pieces which feature prominently throughout the space. These pieces are available upon request on limandlu.com.
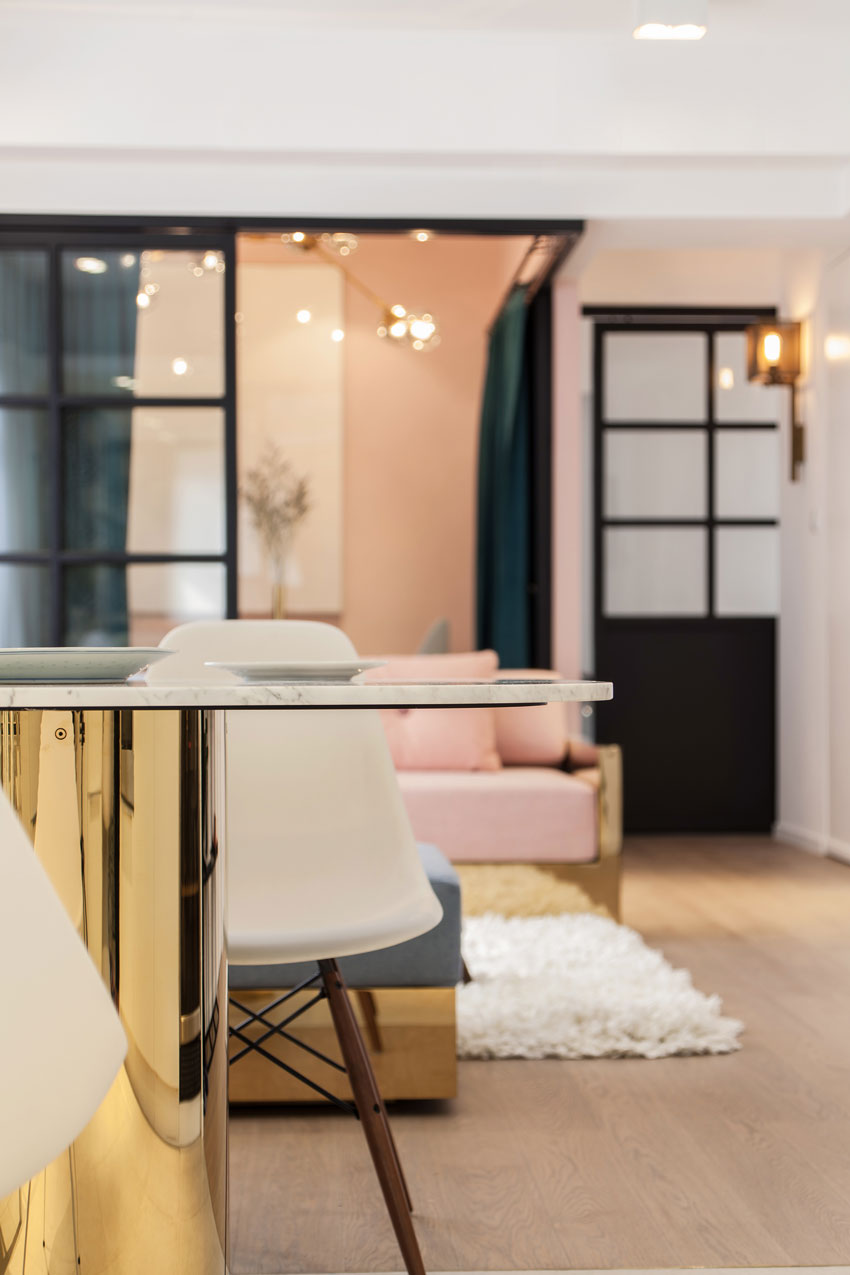
© Nirut Benjabanpot
