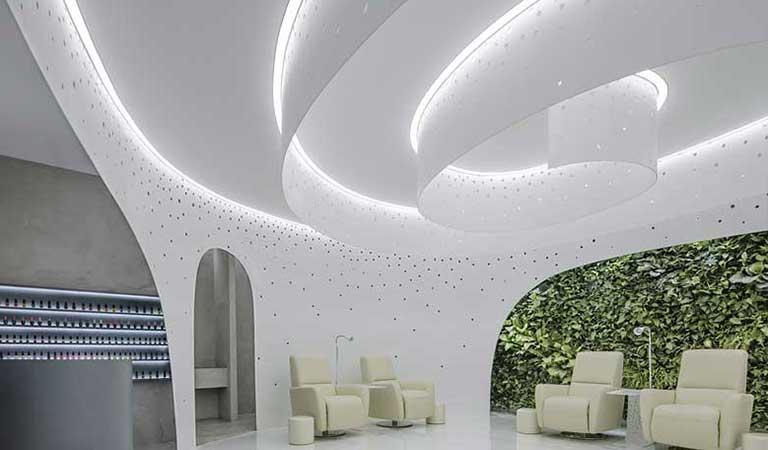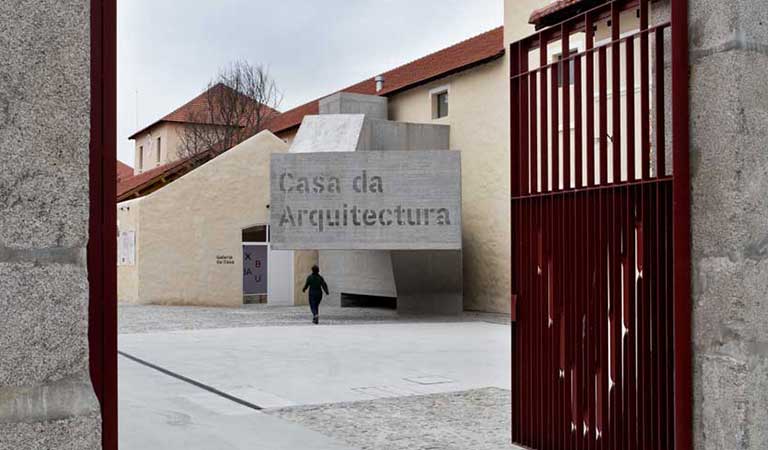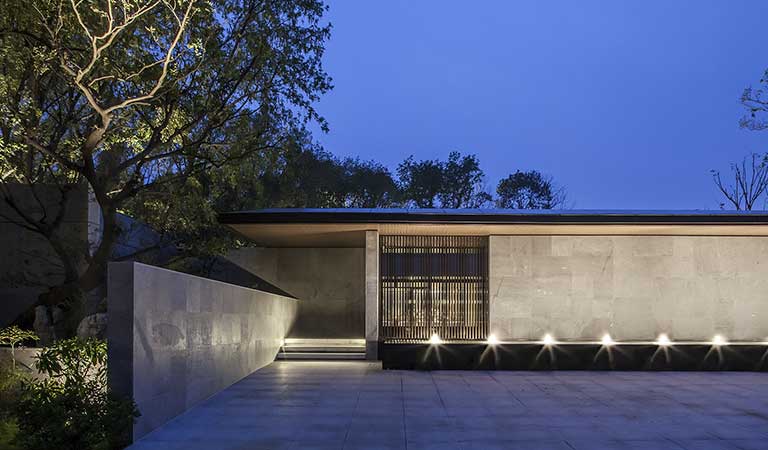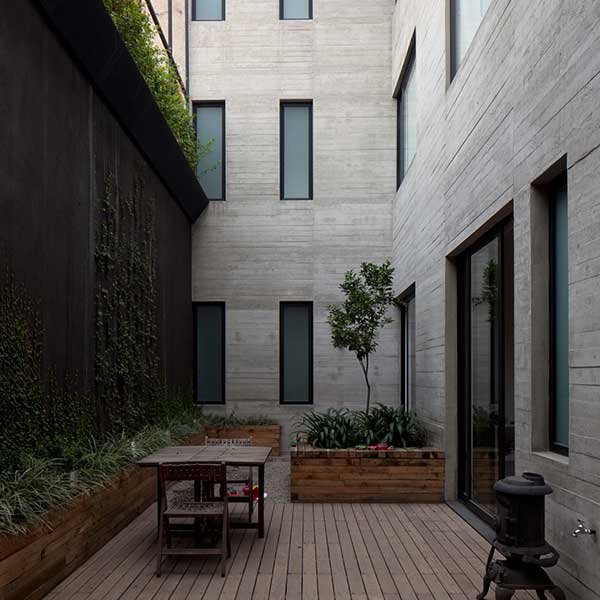Lukstudio
Chuang x Yi: The Modular Lilong
Client: Value Retail China
Location: Shanghai Village, 88 Shendi East Road, Pudong New Area, Shanghai, China
Area: 150 m2
Design Company: LUKSTUDIO
Design team: Christina Luk, Marcello Chiado Rana, Alba Beroiz Blazquez
Display furniture and custom lighting: TIWU design
Lounge furniture: Lost and Found, MRT
Design: Jan 2016 – Feb 2016
Construction: Mar 2016
General contractor: CENTROID CONSTRUCTION
Photography: Dirk Weiblen
— Description by the office LUKSTUDIO —
The ‘Modular Lilong’ was designed for Value Retail China to showcase ‘Chuang x Yi’; a concept brand that provides a platform for Chinese fashion designers. The 150 sqm site is located in Yioulai Shanghai Village; a sister to Bicester Village in London - both global shopping developments. The intent of ‘Chuang x Yi’ is to create a retail experience specifically related to the context of Shanghai.
The term "lilong" refers to an urban typology, organized around meandering lanes, which often display creative solutions in response to issues of space shortage. The resulting blur between private and public, residential and commercial gives Shanghai its signature streetscape. Following the design brief to create a backdrop showcasing selective contemporary Chinese designers, Lukstudio re-interpreted the local, urban fabric with 3 ‘lanehouses’ arranged into different display areas; one waiting lounge, two dressing rooms, the main cashier counter and a service area.

Modular Lilong - © Dirk Weiblen

Modular Lilong - © Dirk Weiblen

Modular Lilong - © LUKSTUDIO

Modular Lilong - © Dirk Weiblen

Modular Lilong - © Dirk Weiblen

Modular Lilong - © Dirk Weiblen

Modular Lilong - © Dirk Weiblen

Modular Lilong - © Dirk Weiblen
The structure of these lanehouses is conceived as a modular kit of parts, so that it can easily be disassembled and re-installed in another shop location if needed.
The pieces are based on architectural features and textures found in a lilong. For example, old stone gates known as, ‘shikumen’ are used as entranceways, with their typical round corners seen in the smooth outline of the display cases. Furthermore, hanging washing lines are turned into copper-coated racks to display clothes, while bamboo rattan; a texture used in vernacular furniture, is applied to the divider screens. Display plinths and racks are positioned along the lane reminiscent of the common scene of scattering benches and stools.

Modular Lilong - © Dirk Weiblen

Modular Lilong - © Dirk Weiblen

Modular Lilong - © Dirk Weiblen

Modular Lilong - © Dirk Weiblen

Modular Lilong - © Dirk Weiblen

Modular Lilong - © Dirk Weiblen
Despite the clear boundary between the stone pavement and the wooden flooring, the open display allows a fluid visual dialogue between the urban lane and the elegantly stacked houses. The retail experience consists of many architectural layers combined into a cohesive structure; offering a sense of pliancy and order that reflects the adaptive nature of lilong life. In this way Lukstudio has generated a journey of discovery, connecting old Shanghai architecture with today’s design world.

Modular Lilong - © Dirk Weiblen

Modular Lilong - © Dirk Weiblen

Modular Lilong - © Dirk Weiblen

Modular Lilong - © Dirk Weiblen

Modular Lilong - © Dirk Weiblen

Modular Lilong - © Dirk Weiblen




































