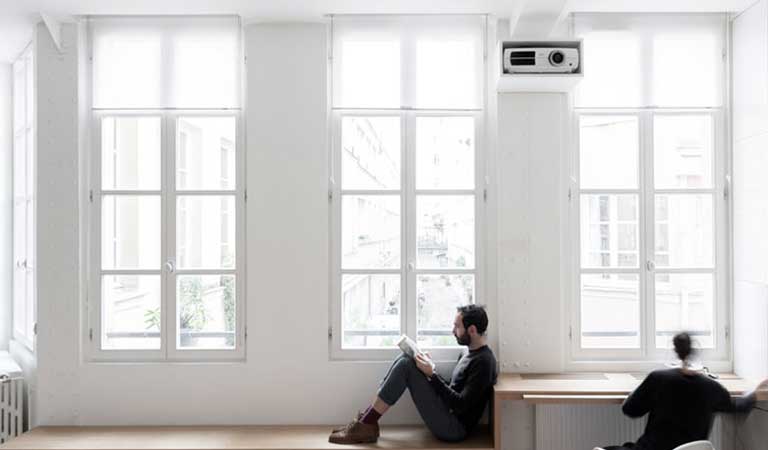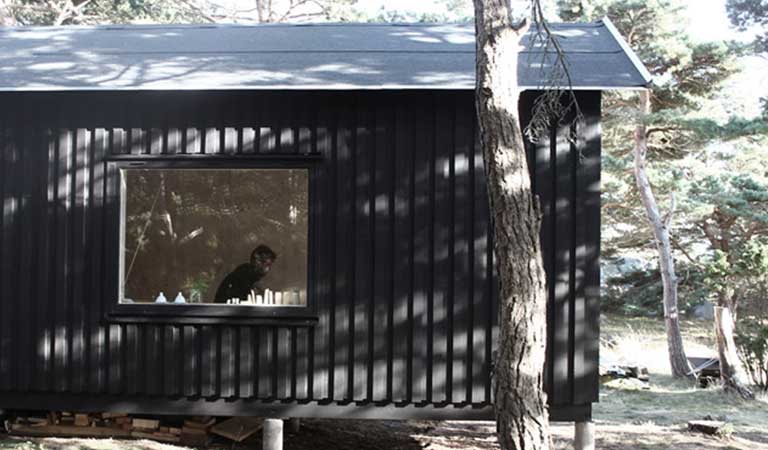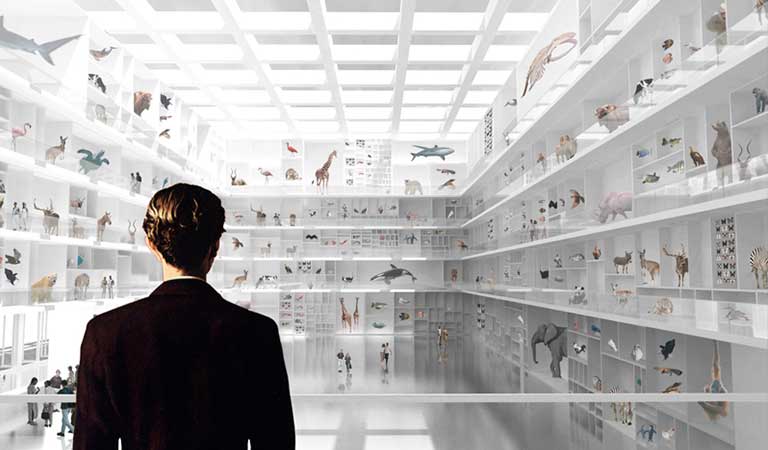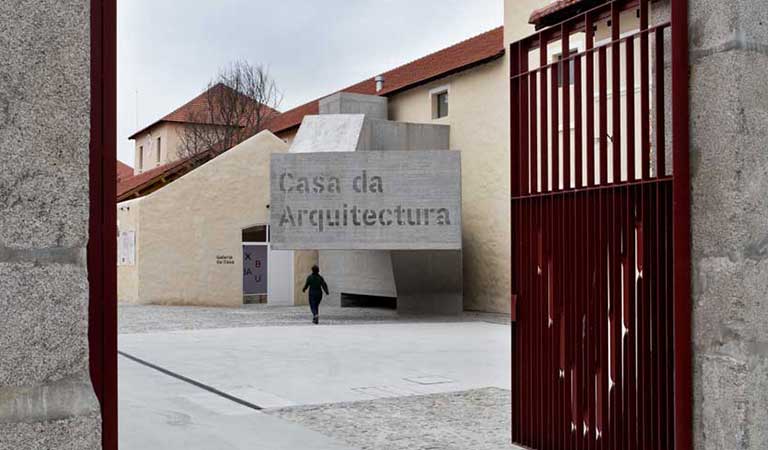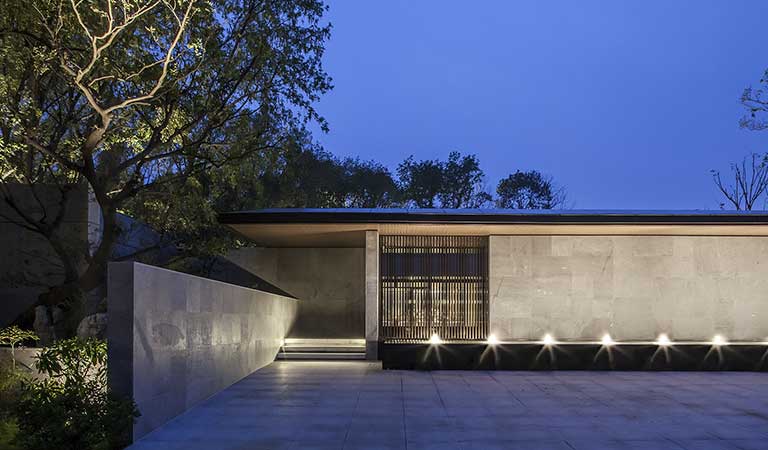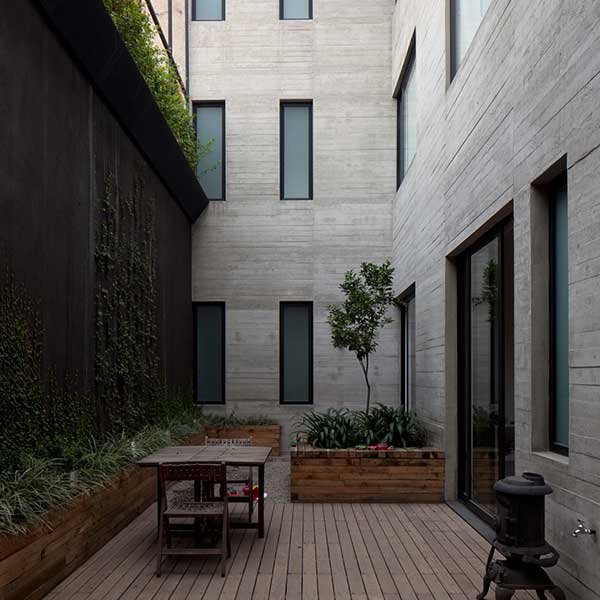— by Septembre architecture —
Kialatok is a French company offering world cooking classes taught by chefs from different cultures that not only share their cooking knowledge, but also a part of their history and culture.
Kialatok selected SEPTEMBRE for the design of their new space in the heart of the cosmopolitan area of Pajol, in the 18th district in Paris. An important part of the clients briefing was that the design should reflect the universe of world cooking, and the diversity of different food cultures. The clients also wanted a flexible space that could be adapted depending on the format of the cooking class and the different type of events they organize.
Sami Aloulou: The command was a cooking atelier, so it was a place where different cooks from different parts of the world they are going to teach cooking to different people.
So it was very new, we never experienced something like that so we decided to emerge into this thing, so we were customers ourselves because they made this course somewhere else.
We went there, we participated and we learned. We were like observing how it works, the connection between the back “cuisine” and the front kitchen…how they welcome the costumers.
When they chose a site, it was a very raw place with no identity to this place, without soul. And it was in a very poor neighborhood of Paris called the Pajol, which is very interesting because we had this social context surrounding us, and I think it was meaningful on the work we had.
The main idea was like ok, we have plenty of ways to make cooking, to consume cooking. In some cultures you’re sitting, in other cultures you’re on the ground, in our urban context sometimes you just eat your hamburger standing up. So you have very different ways of cooking and consuming, and we wanted to concentrate all this variety of doing this into a simple architecture element, which was the wall, that was a storage wall.
This element had to be the boundary between the public spaces of the cuisine and the back kitchen, on the other hand it had to be the storage wall where all the things are put. All of this, the pots, the different carpets, had to be shown on the exterior. It was the element that shows all this diversity.
Dounia Hamdouch: We wanted the wall to give the identity to this place, by using the concept of different cultures and the uses, the different ways of eating in each continent and we wanted to show it and to be represented by this wall.
— Project description by Septembre Architecture —
The project proposed by SEPTEMBRE translates the brief by a single element: a storage wall where objects for each culinary culture used during the workshops are exposed. Visible from the outside through large windows, the wall clearly communicates the identity of the space. The wall shows the diversity of the cooking classes, not only through the exposition of the different objects used for cooking (types of utensils, dishes ) but also by the different ways to savor a meal (around a table, on low stools, on a carpet). The furniture can be stored on the wall to free floor space and make it possible to change the configuration to suite the requirements of each workshop.
This storage wall organizes the space into two clearly legible entities, a public part for cooking workshops and a private part, inaccessible to the public, that contain the technical areas. This part is organized around a staircase leading to the basement which includes dry food storage, changing rooms and administration, and where natural light is not essential.
The public part occupies the entire space along the facade; the large windows provide natural lighting and a connection to the street outside. The space is functional, it represent the companies identity, and tells the story of a space of cultural diversity, warm and inclusive.
The selected materiais are subtle to highlight the colorful objects exposed on the storage wall. The floor is made of resin, durable and easy to clean (commonly used in large scale kitchens and laboratories). Its light gray color and polished surface reflect light and brighten the space. Stainless steel was chosen for the central island in the kitchen part. The walls and the shelves are in pine plywood, and the table-tops and trestles are made of Larch tree. The raw concrete of the ceiling and back drop wall has been preserved.

















