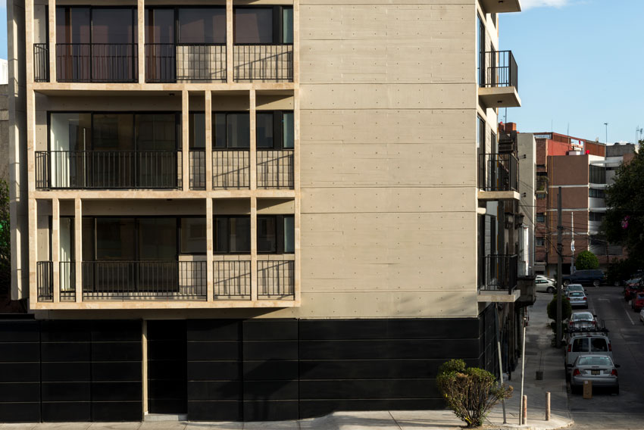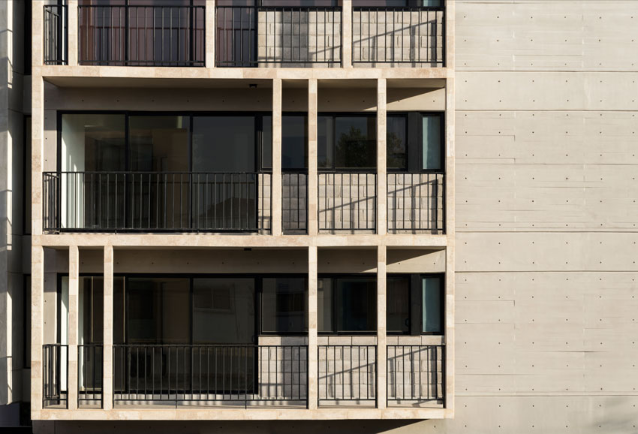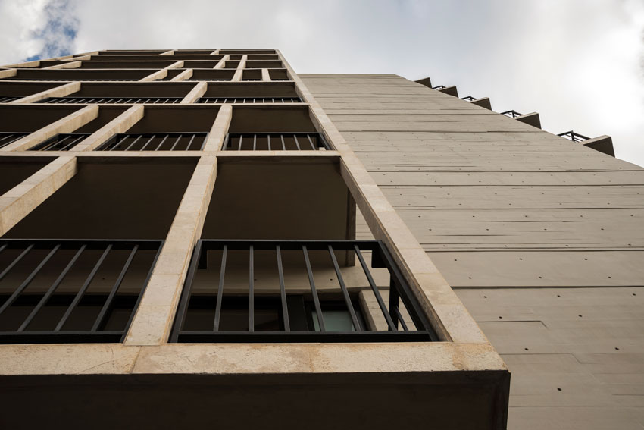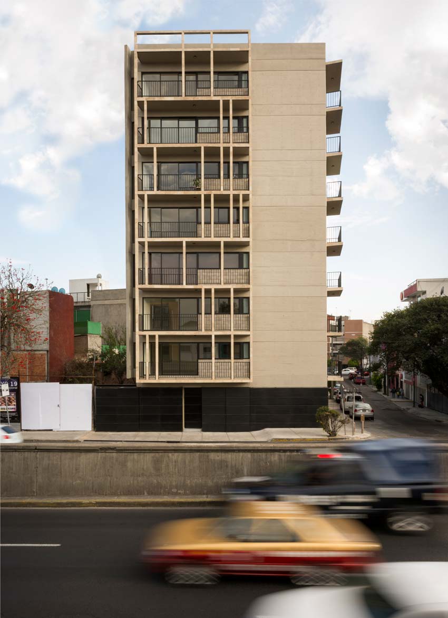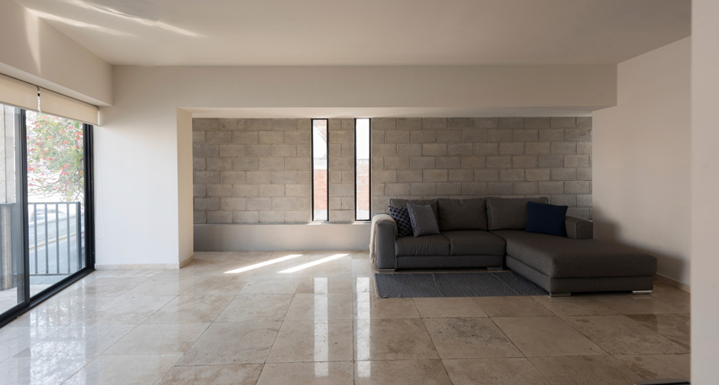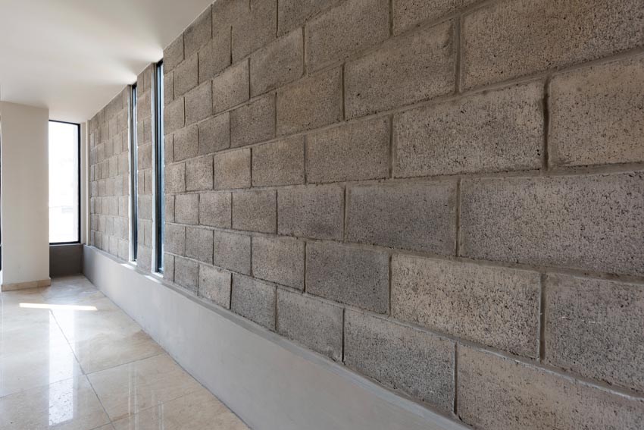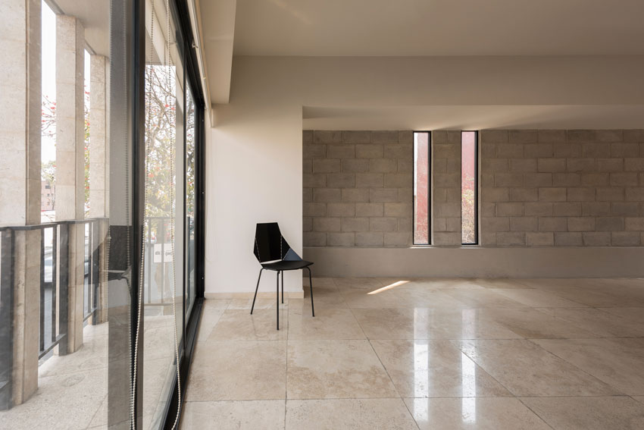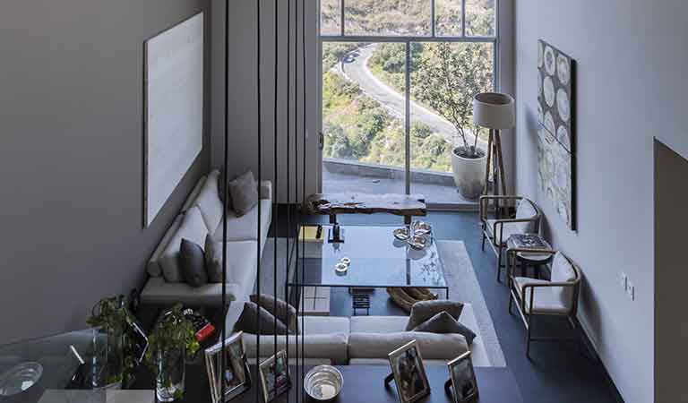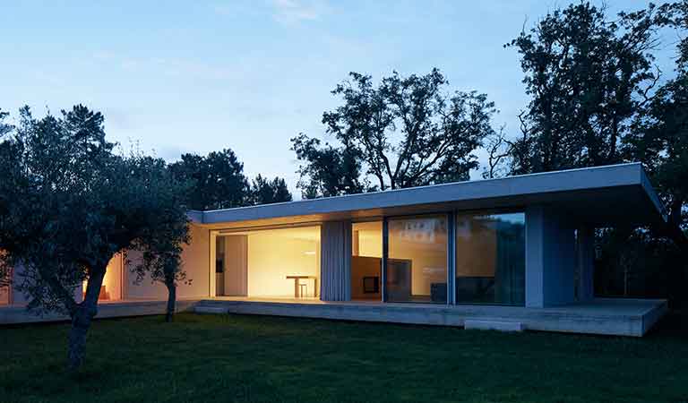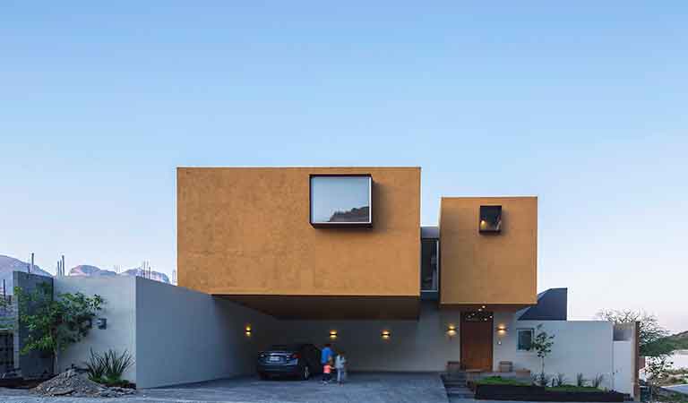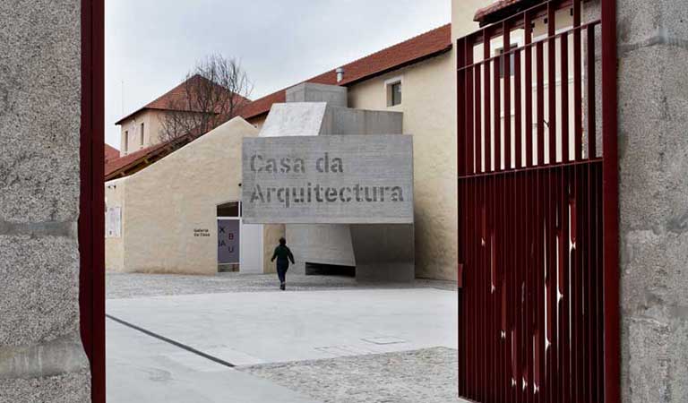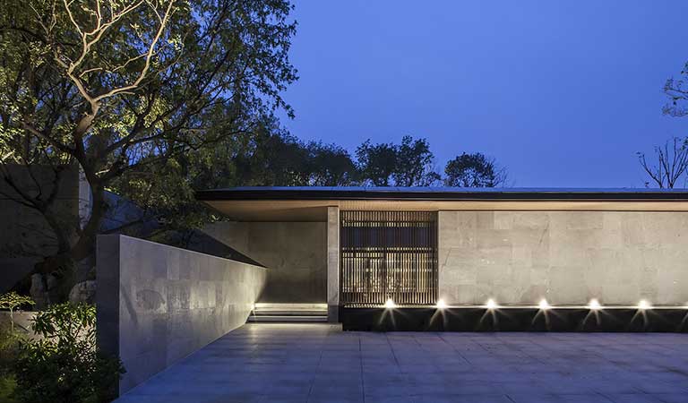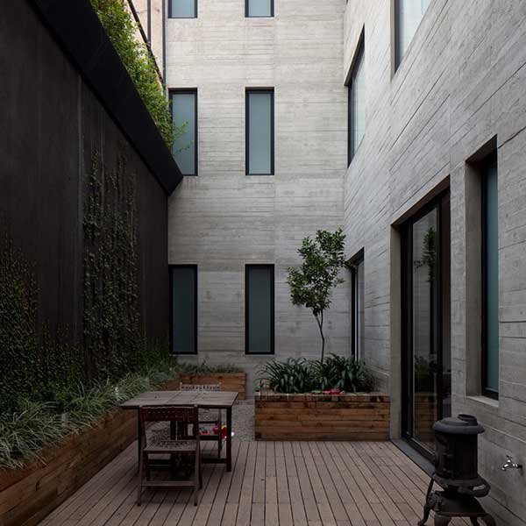Architecture Firm: MRD Arquitectos
Project by: Antonio Morodo Díaz
Collaborators: Sergio Macotela Baca
Location: Colonia del Valle, Mexico City
Year: 2016
Construction Area: 1500 m2
Photography: Camila Cossio, Jaime Navarro
— Description by MRD Arquitectos —
Yukón is a residential building located in Colonia del Valle, constructed on a trapezoidal area of 150 m2.Yukón’s complexity is that it is located on one of the side streets of Viaducto Miguel Alemán. Because of its location, there are particularities such as noise and visual pollution, that require architectural attention.
The building appears as a vertical block made of apparent concrete with pieces of superimposed concrete, it is finished with black aluminum and ironwork. A reticule of Fiorito travertine marble was used to cover the sight of Viaducto from public areas furthermore, a solid wall, made of concrete cladding, blocks and protects private areas from the outside, and it is pivotal for the structure of the building.
The treatment of the façade was achieved by separating a plane from the original volume, the result is a perforated floating wall which filters light and shapes shadows inside each apartment. The ground floor is decorated with an iron gate which provides privacy and cancels out sound pollution from the main avenue.
As part of the design, the building has a lobby, a parking lot and vertical circulations on the ground floor; it also has seven floors with an apartment per story and a communal roof garden.
