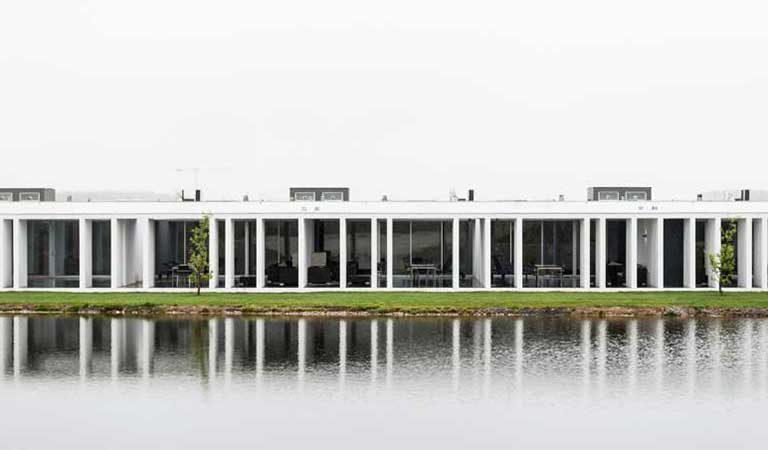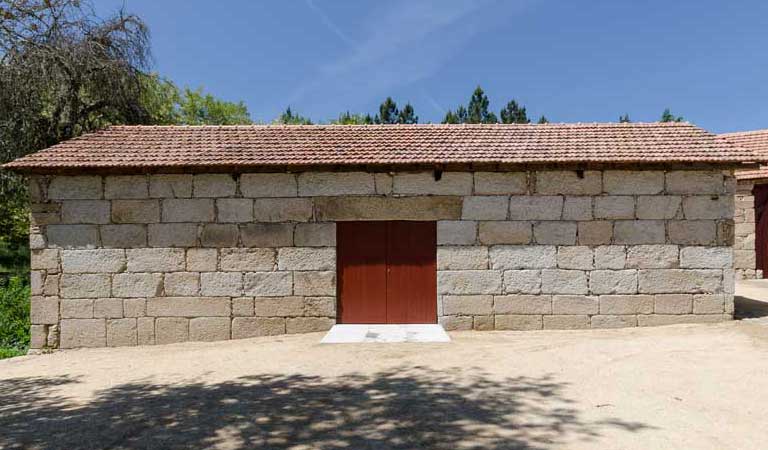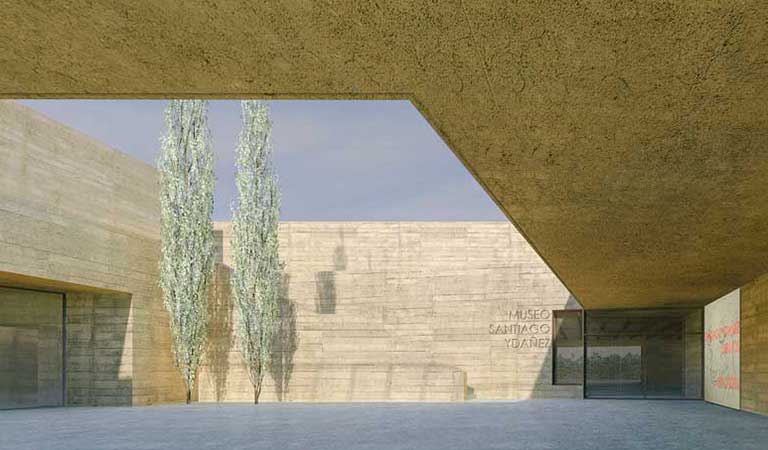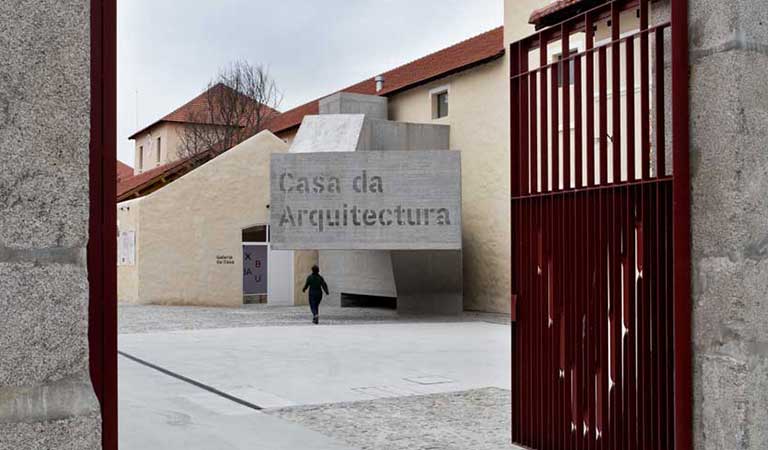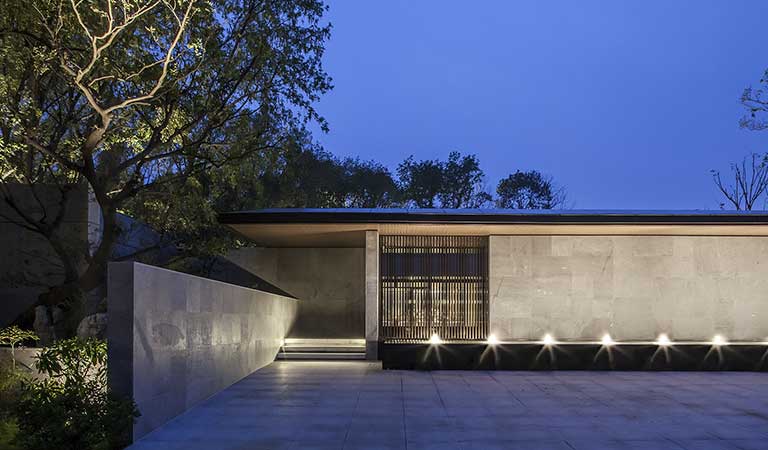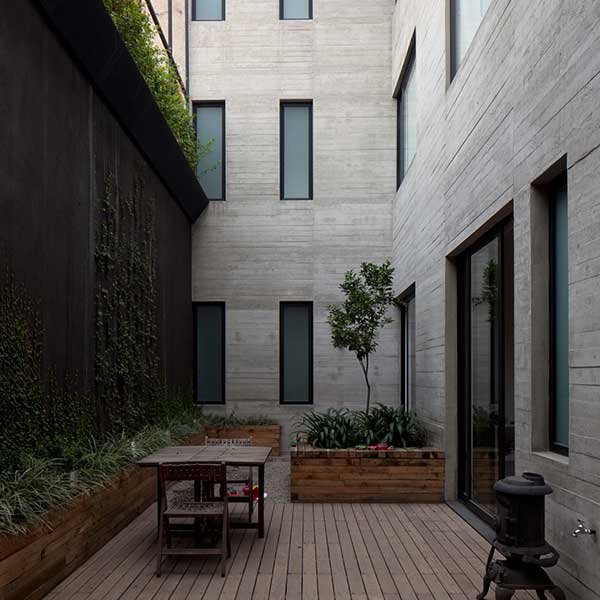Nuno Graça Moura
BPL House
Client: Bernardo Pereira Leite
Author: Nuno Graça Moura
Team: Luísa Rosas, Rita Machado, Carlos Castro, Pedro Gonçalves
Engineering: A400 - Projetistas e Consultores de Engenharia Civil, Lda.
— BPL House by Nuno Graça Moura —
It was a very strange lot. A hillside full of oak trees, very beautiful, but very dense. It was very dark and had very beautiful views, through the trees you could see the Marão Sierra in the back, this was in Paredes. On the top there was a small space, flat, and legally was the only place where it was possible to build, and it made sense because it was the only place where there was an open space. Not only for the preservation of the trees but also for the preservation of the slopes. The ecological reserves have to do with that.

© Nuno Graça Moura Arquitecto

© Nuno Graça Moura Arquitecto

Layout plan
© Nuno Graça Moura Arquitecto

Ground floor plan
© Nuno Graça Moura Arquitecto

Façades
© Nuno Graça Moura Arquitecto

Façades
© Nuno Graça Moura Arquitecto

Section
© Nuno Graça Moura Arquitecto

Section
© Nuno Graça Moura Arquitecto

Section
© Nuno Graça Moura Arquitecto
PreviousNext
There was very little area to build the house, it was very condensed, the program was too big. It wasn’t too big but it was big for the space available, and I tried to make a house with one floor, which was what he (the customer) wanted but it didn’t work. Then I made two houses really, one are all the common spaces on one floor around a courtyard - I wanted to create an outdoor space where you could get some sun - there’s an entrance courtyard around which all the spaces are organized. On the ground floor you have the outdoor spaces, and then there’s a volume, a tower with a height of four floors where the rooms are, the rooms and a library because he has a huge amount of books and wanted a big library.
When I say four floors it’s not really four floors, so I get in, I go down a floor for two rooms, then go up one for one room, and from there I have access to the library on top. Actually there are three but you enter by the middle. Once inside the library there’s a mezzanine, it has a higher ceiling height, to try and make the building more vertical.

BPL House - © Nuno Graça Moura

BPL House - © Nuno Graça Moura

BPL House - © Nuno Graça Moura

BPL House - © Nuno Graça Moura

BPL House - © Nuno Graça Moura

BPL House - © Nuno Graça Moura
And there it was very funny, because contrary to what people usually ask me - there’s this idea of plenty of light and glass - my cousin (client) told me he wanted a house where he would feel protected, and I found it very funny. So immediately - and the budget was short - we went for a house with walls, either towed or in concrete. First I made a hypothesis with concrete, a little more expensive course, the second project was all plastered with coated isolation, and it seemed clear that he had to have openings, windows and doors. And that was more about experimentation in a formal sense.

BPL House - © Nuno Graça Moura

BPL House - © Nuno Graça Moura

BPL House - © Nuno Graça Moura

BPL House - © Nuno Graça Moura

BPL House - © Nuno Graça Moura




















