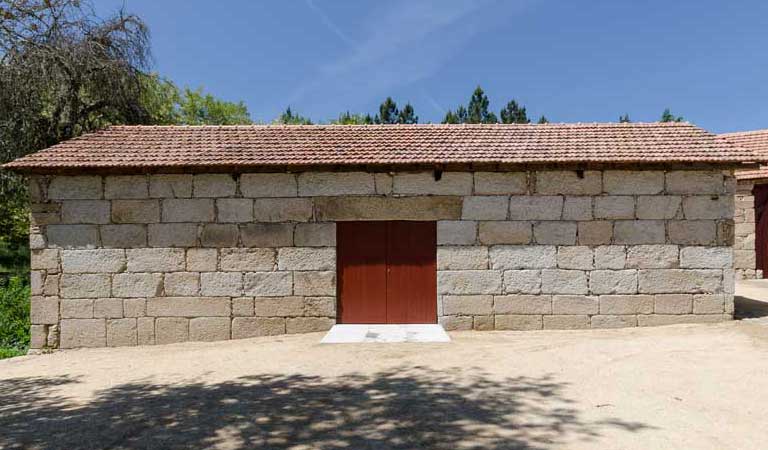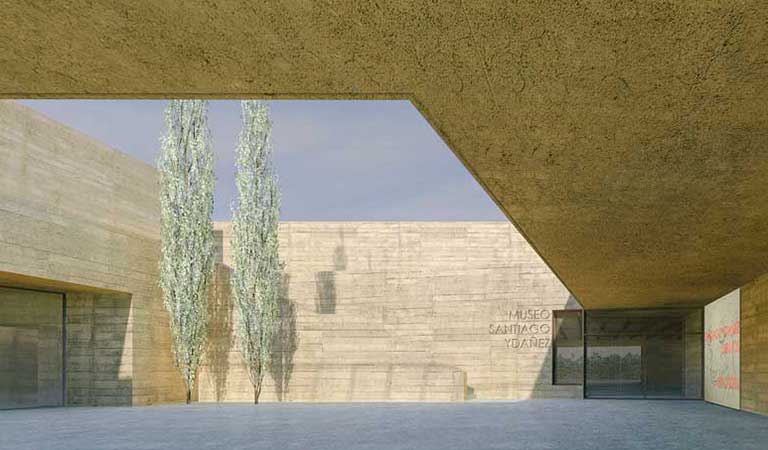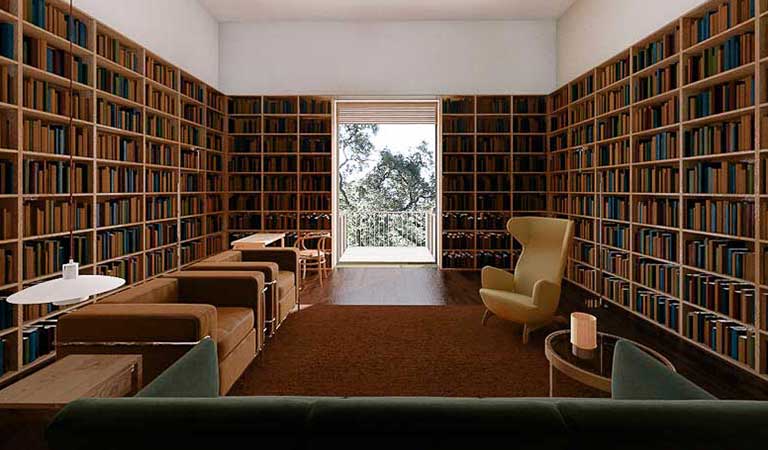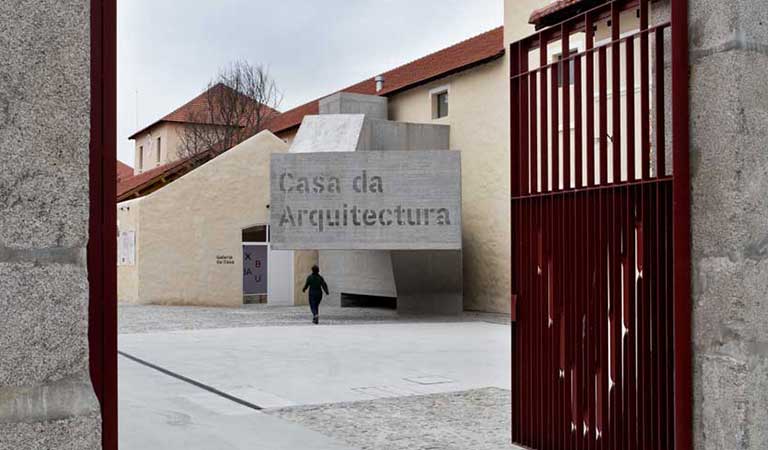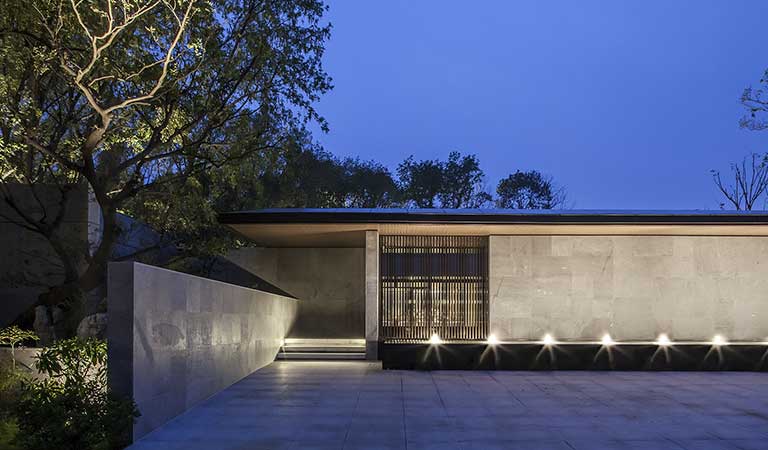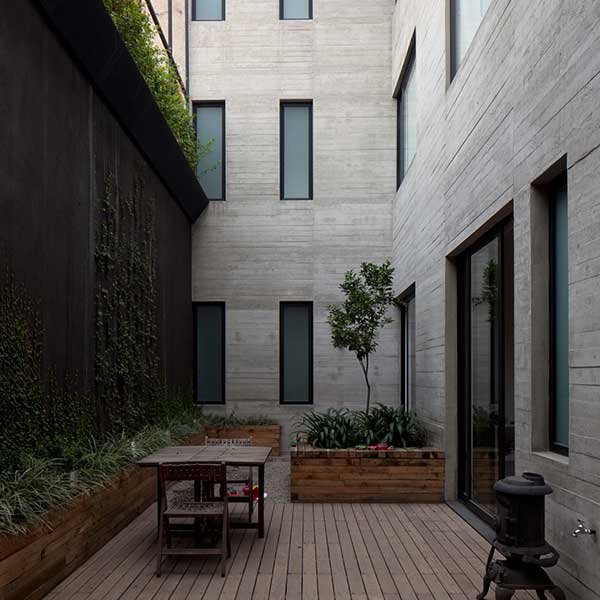Nuno Graça Moura
Óbidos houses
Client: Acordo Óbidos
Author: Nuno Graça Moura
Team: Luísa Rosas, Vicente Brito, Cátia Bernardo, Rita Machado, Carlos Castro, Pedro Gonçalves
Engineer: Carlos Delfim - Engenharia de Estruturas, Lda.
Landscape: Acordo Óbidos
Builder: Construtora San José
Photographs: Nuno Graça Moura, Arq. Lda.
— Óbidos houses by Nuno Graça Moura —
There was a (urban) plan, and the first project they gave me was a very complicated plot, it had seven volumes to build envisaged in the plan, and I thought that was not right. What was said to the architects was "the plan can be changed." At the end it didn’t change that much, quite a few things were changed but ultimately it wasn’t new plan. It was pragmatically "What can we change here without interfering too much with the works progress."
As I said there were seven volumes proposed and I thought it was all a bit messy, and perhaps with a radical approach, I gathered them all and made a long building, a very long group of houses.In the end, the idea was to try to give some order to that group of buildings around the site, and I think it worked well.

© Nuno Graça Moura Arquitecto

Layout plan
© Nuno Graça Moura Arquitecto

Layout Floor plan
© Nuno Graça Moura Arquitecto

Ground floor plan
© Nuno Graça Moura Arquitecto

Façades
© Nuno Graça Moura Arquitecto

Sections
© Nuno Graça Moura Arquitecto

Façades
© Nuno Graça Moura Arquitecto
PreviousNext
Then I had a problem - funny - Siza (Álvaro Siza Vieira) was building across the street, across the road. So there was a lot of buildings that I didn’t know anything about. I don’t know if out of shyness, I did a blind wall facing it only with the front doors (laughs)... Not really, I thought I should close the houses to the street and then open them all facing the empty lot that was behind the building.
These are houses that are apparently all closed with courtyards in the middle, heavily influenced obviously from my training at the architect Souto Moura's office. And then when I went to see Siza's project, it was funny because, it was the complete opposite of my approach. I had gathered it all, he had separated all, the buildings had no alignment they were very… The implementation rule had to do with very small and subtle topographical features that gave it a certain... Some existing and another forced, but it had a natural look. And so it was completely different, and I think they work well together, that’s something he told me and it made me happy, and I share his opinion.

Óbidos houses - © Nuno Graça Moura Arquitecto

Óbidos houses - © Nuno Graça Moura Arquitecto

Óbidos houses - © Nuno Graça Moura Arquitecto
The houses are very basic, we enter and have the bedrooms to one side of the living room to the other. An enclosed courtyard to the rooms with privacy and an open patio and partially covered with plants too, opens to a common space, not really a garden because in the middle of the landscape there’s no gardens, but it’s an outdoor space for collective use.

Óbidos houses - © Nuno Graça Moura Arquitecto

Óbidos houses - © Nuno Graça Moura Arquitecto

Óbidos houses - © Nuno Graça Moura Arquitecto
Another issue is that clients always want everything in glass, so maybe the idea of ??doing everything in courtyards is a bit to defend myself of that. Therefore the relationship between the outside and the inside must necessarily be very open when it uses too much windowpanes, but then closed with patios, restricting this relationship sometimes excessive that exists between the inside and the outside, gives more comfort. A person is in its room, has a patio and doesn’t have a car in front passing by. In areas with a garden in front it didn’t make much sense, but I still made a courtyard to create a private space for each one, and then I closed the patio with a wall that has an irregular porch and blends the all building. I mean, I have a building that had 30 houses but I didn’t want to see 1 2 3... 27 28 29 30... So it’s one straight gesture in which these elements help that, you don’t realize where one house begins and the other ends. It’s actually just one building not thirty, which was the initial idea, to have a strong element that helps give order to this.

Óbidos houses - © Nuno Graça Moura Arquitecto

Óbidos houses - © Nuno Graça Moura Arquitecto

Óbidos houses - © Nuno Graça Moura Arquitecto
The project had a general idea that was "do everything with the same materials." There was a range of materials that architects could use, outside it was all towed and the colors were already set and couldn’t change, and roofs had vegetation. These were the rules. Then there were two types of frames, seven types of flooring, hydraulic mosaics, marble, etc. And within that each architect chose what he wanted. I think it was nice in order to understand how all with the same conditions worked in different ways. So it had as well an important economic dimension I mean, from the moment it's all done the same way, it reduces the construction costs and it doesn't the architecture’s quality worst. It doesn’t matter if the material is poorer or less poor, richer or less rich ... it was interesting to understand that.

Óbidos houses - © Nuno Graça Moura Arquitecto

Óbidos houses - © Nuno Graça Moura Arquitecto

Óbidos houses - © Nuno Graça Moura Arquitecto



















