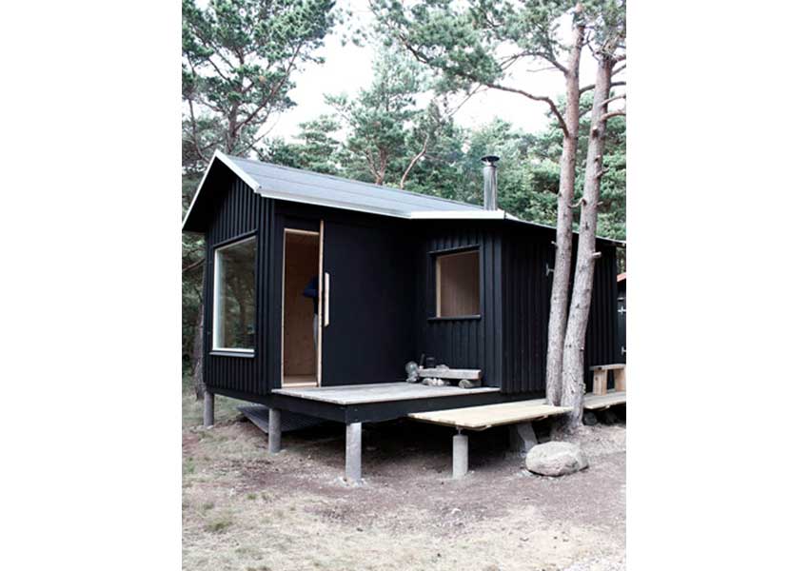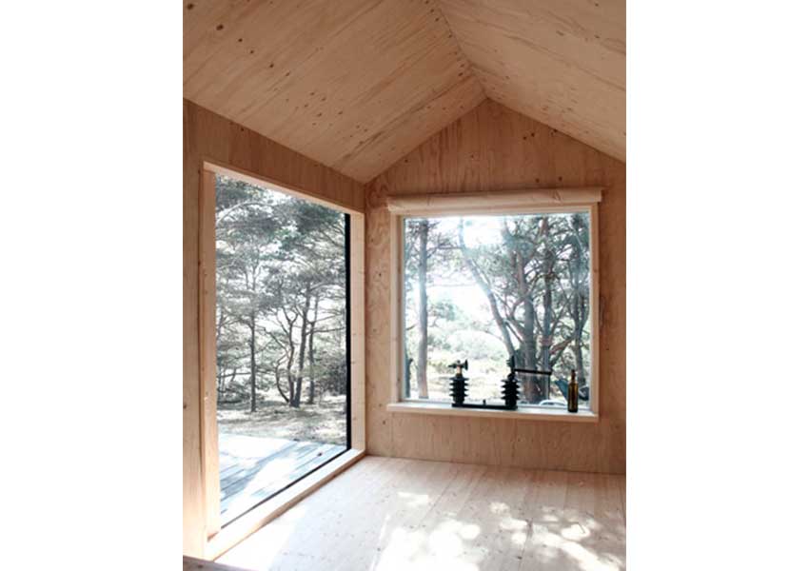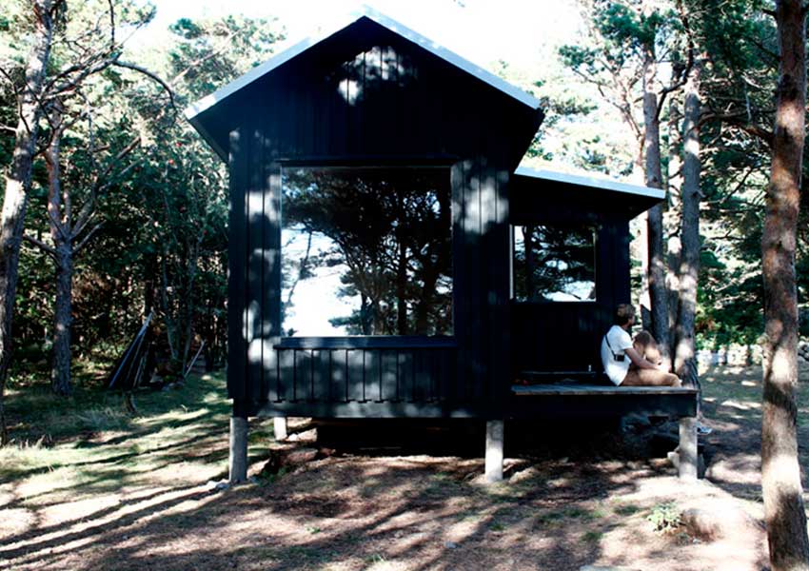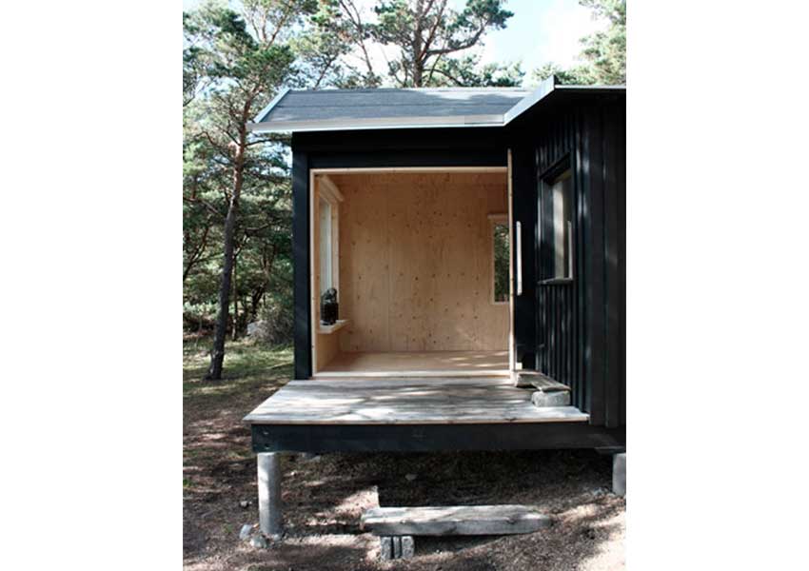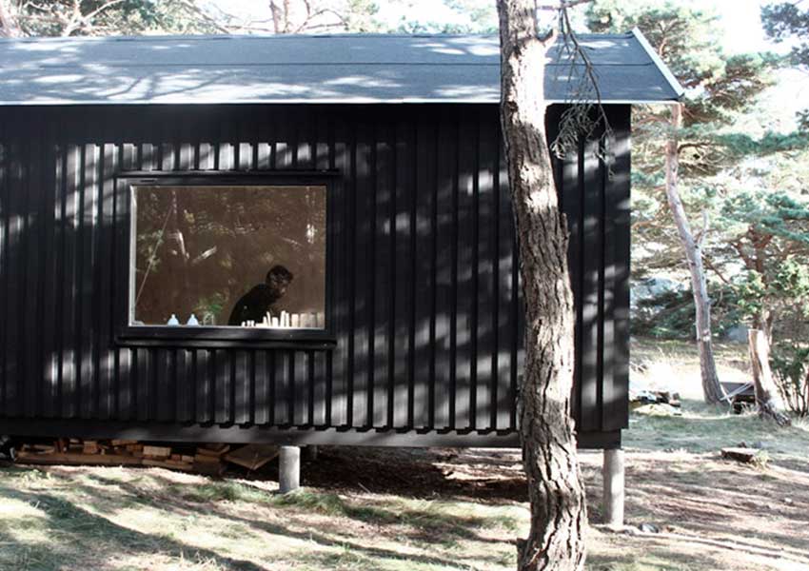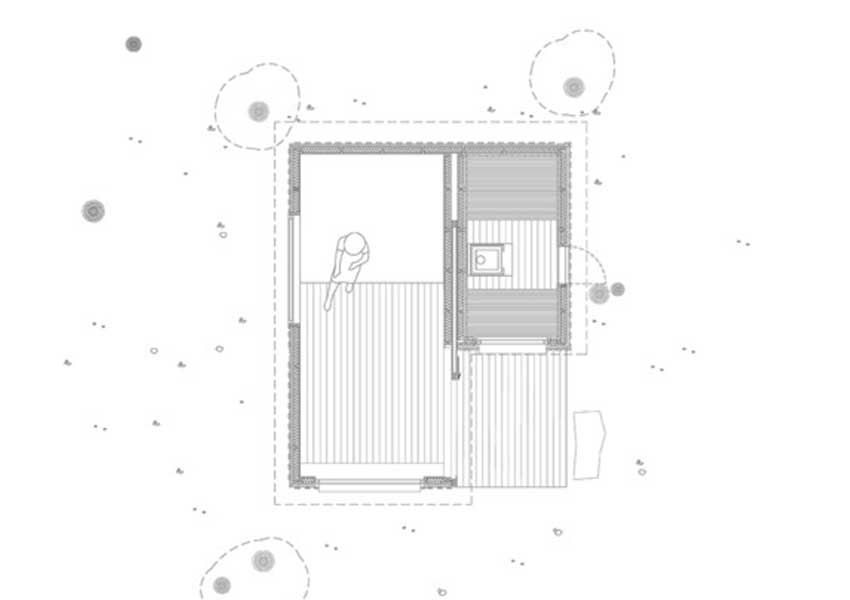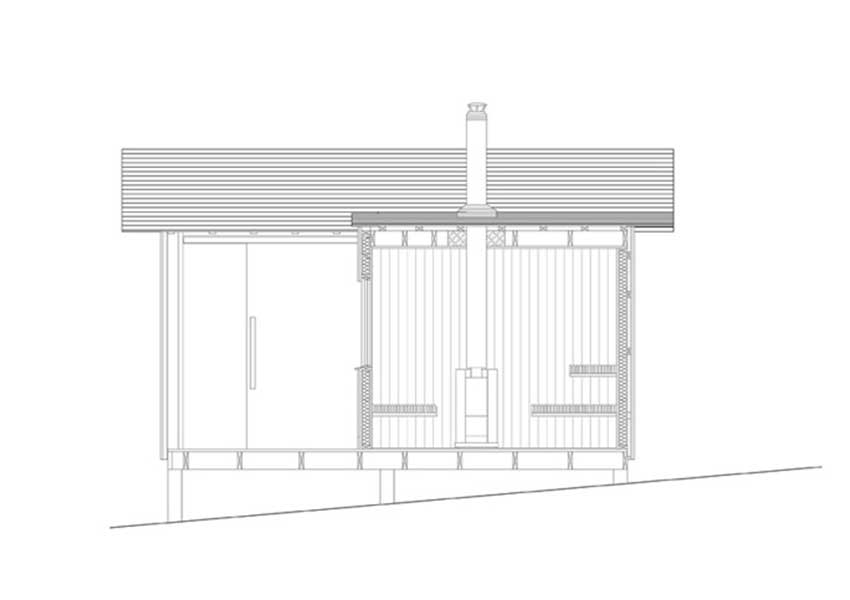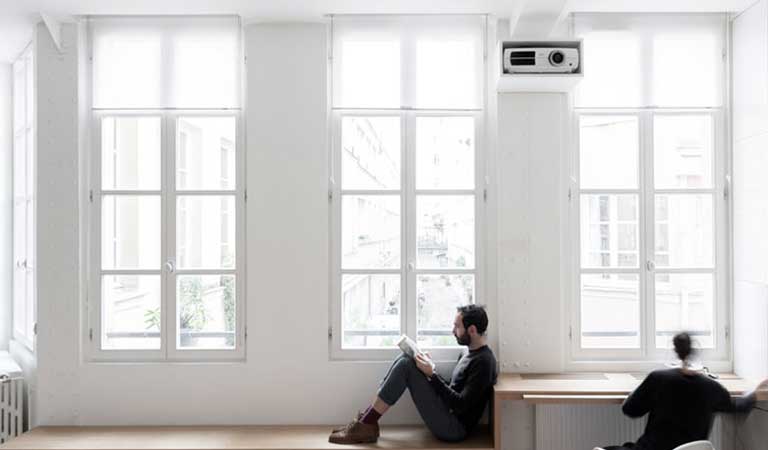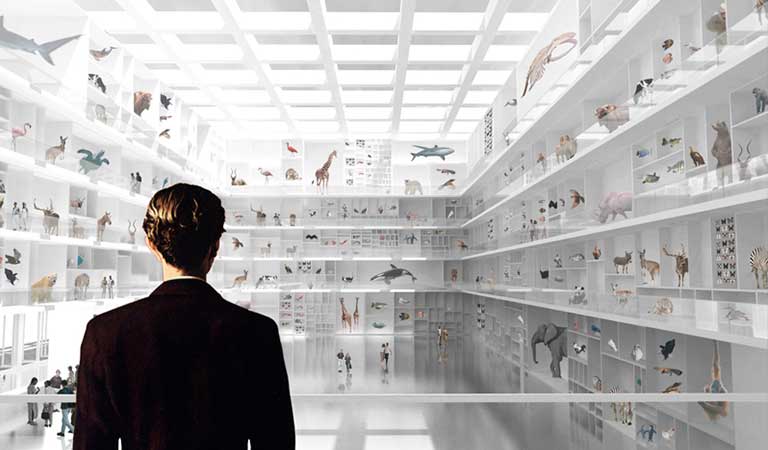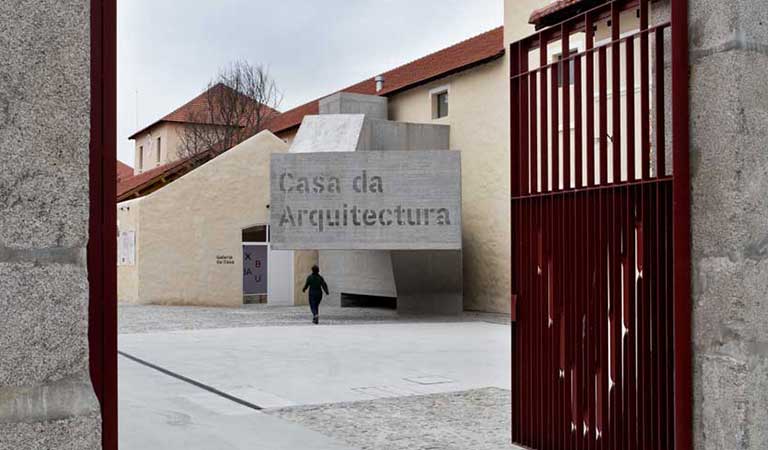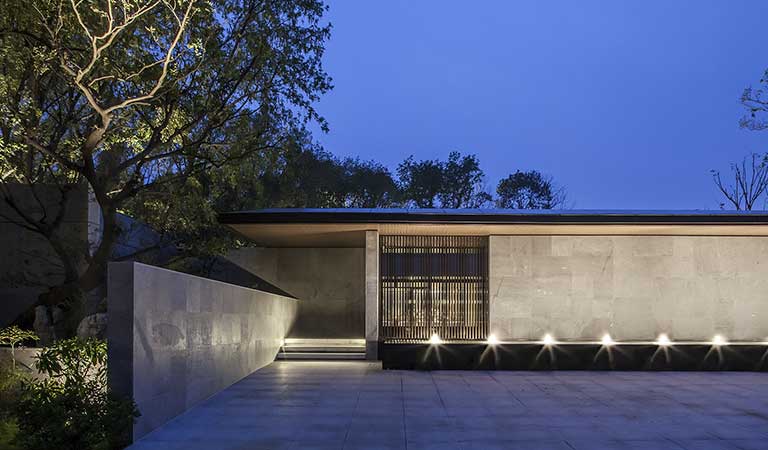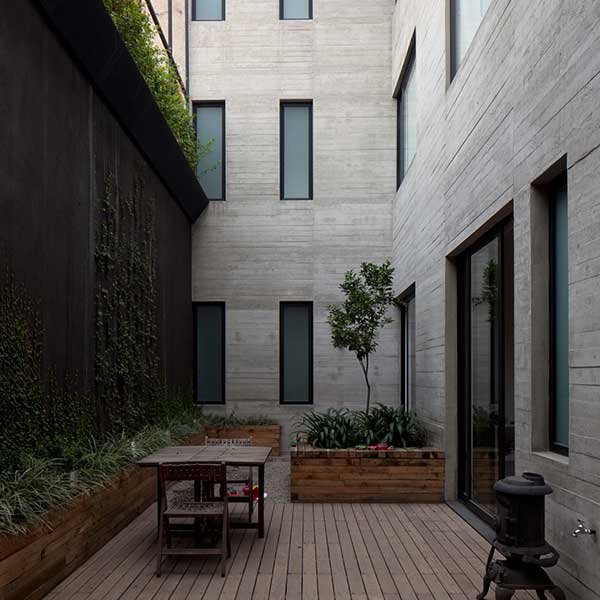— by Septembre architecture —
A wooden cabin with sauna and bedroom on the island of Trossö, Sweden. Two large windows frame the windswept and a poetic landscape: the ocean on one side, pines on the other, with a large sliding door effectively doubling the living area when open. The cabin contains a sauna and a 2 person bedroom/ living room.
The cabin was designed by Paris studio SEPTEMBRE for a couple who spend their summers on the remote island of Trossö, off the west coast of Sweden. It is situated in a clearing just 50 metres from the the North Sea and the brief of the client was for "a room with a view of the sea," that gives "the feeling of being immersed in the landscape, and to perceive the force of nature yet to be concealed by the trees. The clients also asked that the building "make minimal impact on the surrounding nature so no trees should be cut down.”
Sami Aloulou: We wanted to put into practice all the theory that we had in school. Because it’s a self-made construction we created the own conditions of our command.
It was a mess actually. We had to do it every summer, for two summers, we did it ourselves, we had to buy all the materials put it in a boat…
It was very interesting because we really did architecture. In school you’re not ready to become an architect you’re more like a paper architect, because you’re always conceptualizing. And we wanted to develop something.
Dounia Hamdouch: I think it’s real experimentation because you don’t design architecture the same way after that because you really try the technique, how things come together. You know how to build what you usually just design.
Sami Aloulou: We invited a lot of friends and made a kind of a huge workshop.
— Project description by Septembre Architecture —
The cabin is raised off the ground so it sits lightly on the plot and all of the materials used were transported to the site by boat as there are no roads on the island.
The pitched roof reference the vernacular architecture of local fishing huts and also give a generous internal volume.

Ermitage
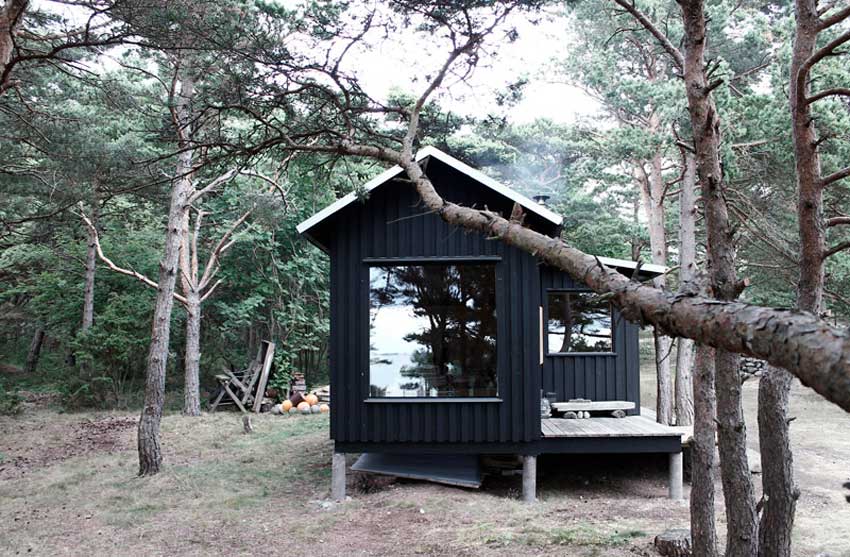
Ermitage - © Alphonse Sarthout, Lina Lagerström
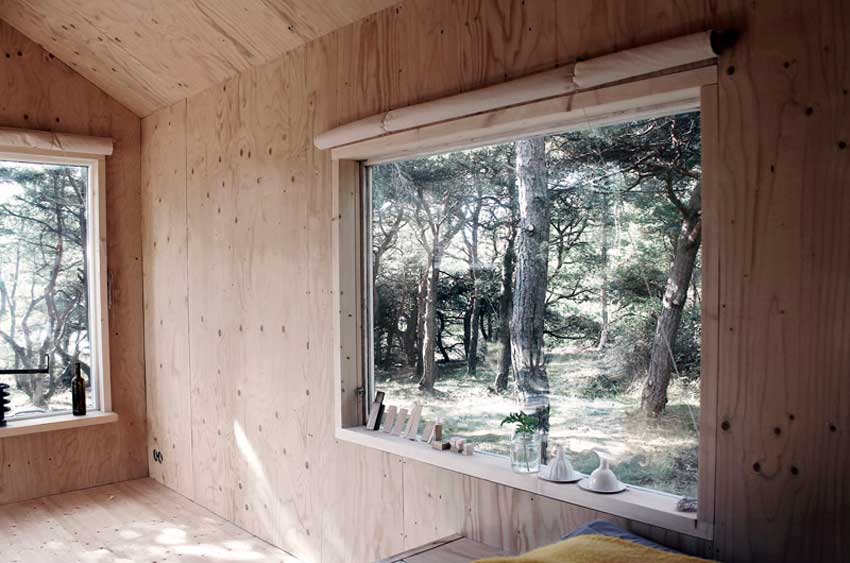
Ermitage - © Alphonse Sarthout, Lina Lagerström
External walls are made from Swedish spruce that has been painted black. The floorboards are also spruce, while the internal walls and ceiling are clad in plywood.
A large sliding door leads from a small deck into the bedroom. With the door open, the deck effectively doubles the usable floor space. In the bedroom, a mattress is placed at the back of a wooden platform that also acts as a surface for seating. Long drawers on castors roll out from underneath the platform to provide storage.
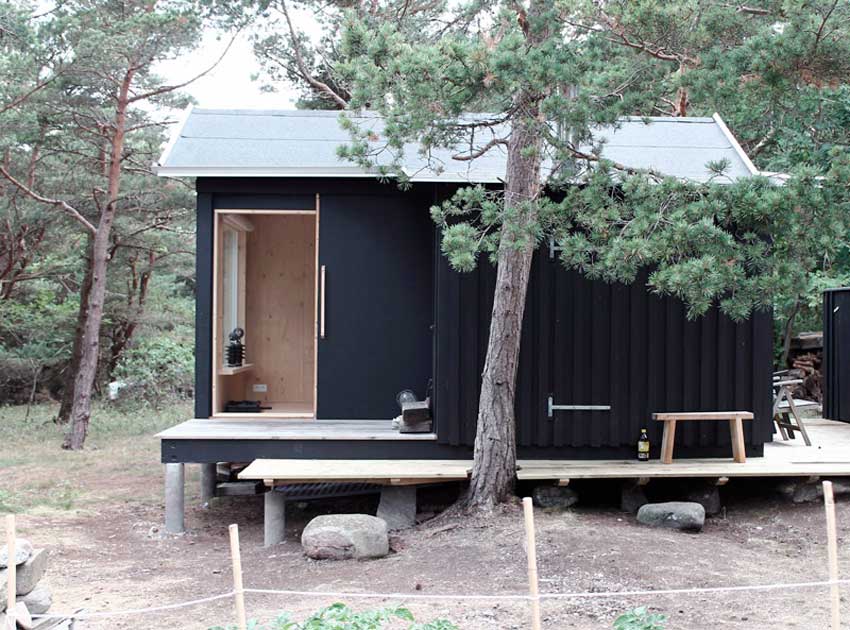
Ermitage - © Alphonse Sarthout, Lina Lagerström
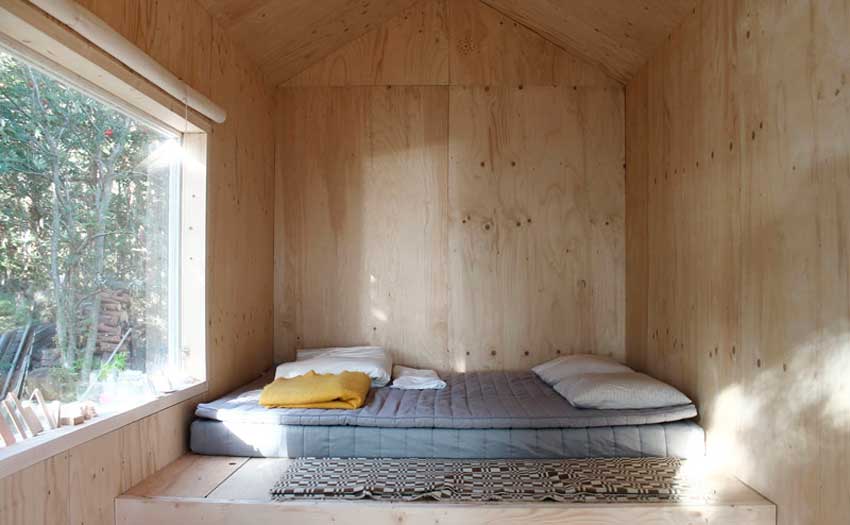
Ermitage - © Alphonse Sarthout, Lina Lagerström
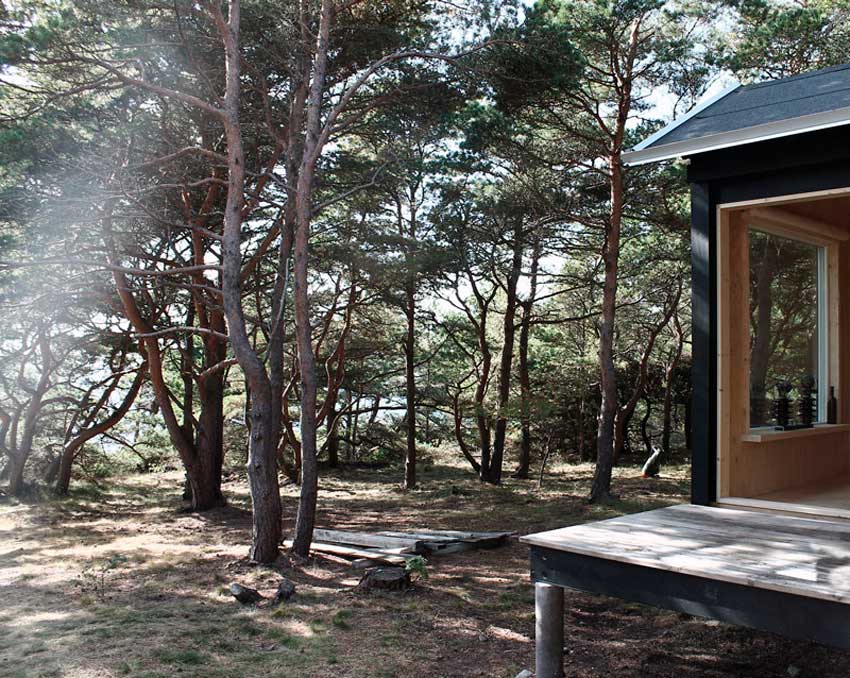
Ermitage - © Alphonse Sarthout, Lina Lagerström
The sauna is entered through a door at the side of the cabin and contains benches and a window looking out onto the forest. The cabin was designed for a couple wanting to spend their summers close to nature. They wanted a minimal living space that contains only the essential.
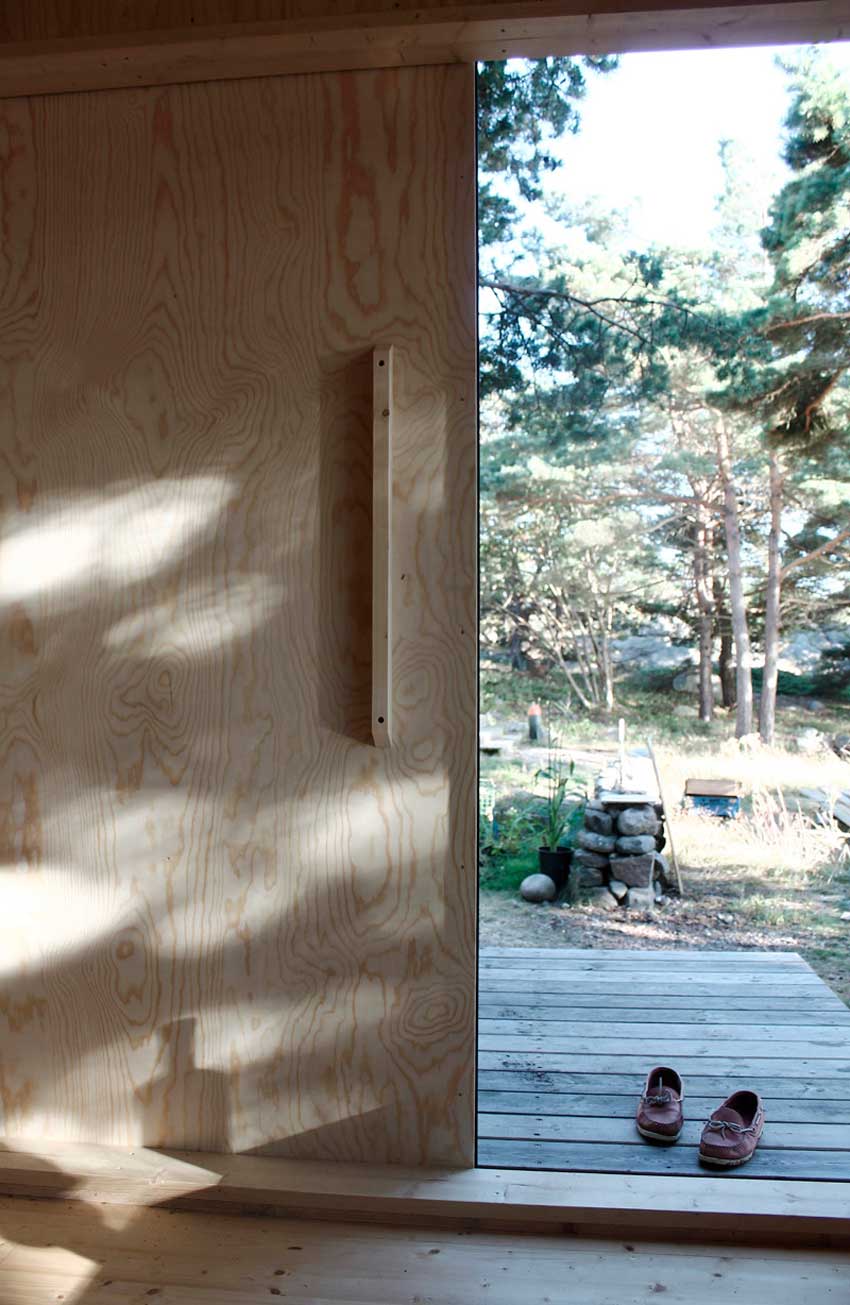
Ermitage - © Alphonse Sarthout, Lina Lagerström
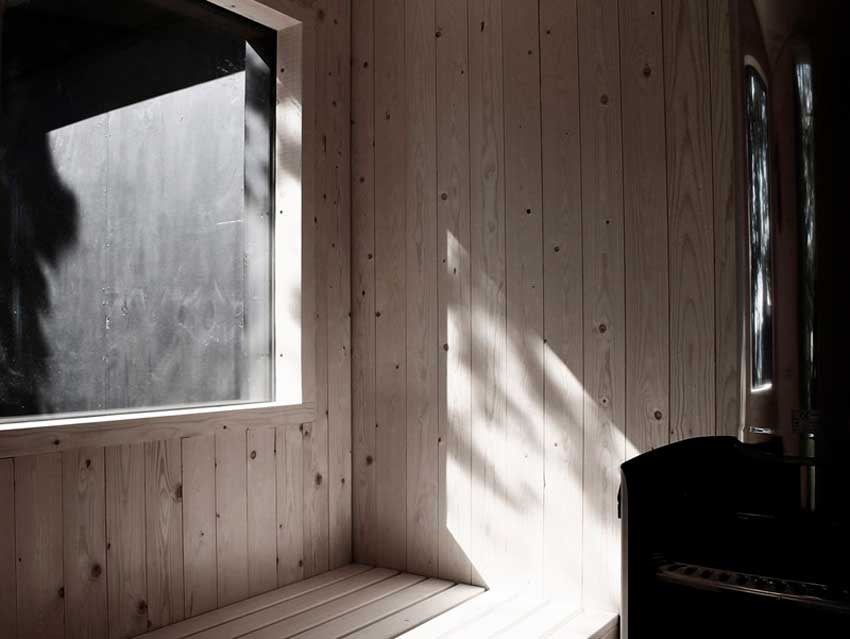
Ermitage - © Alphonse Sarthout, Lina Lagerström
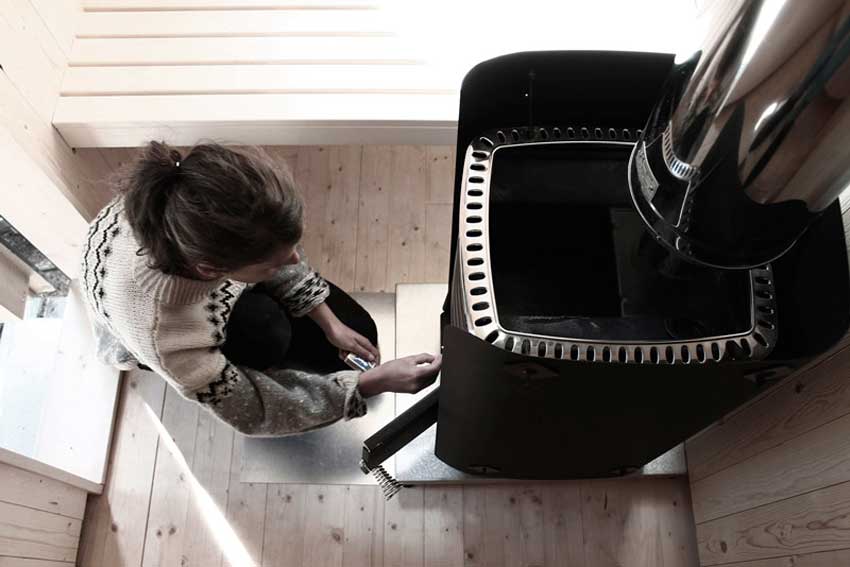
Ermitage - © Alphonse Sarthout, Lina Lagerström
