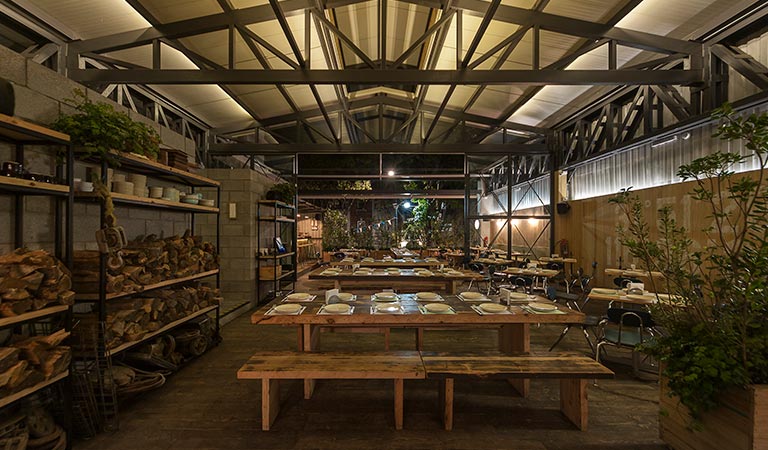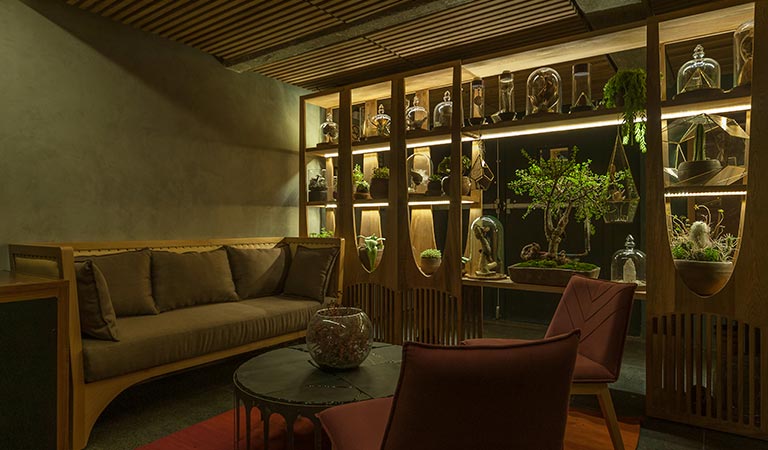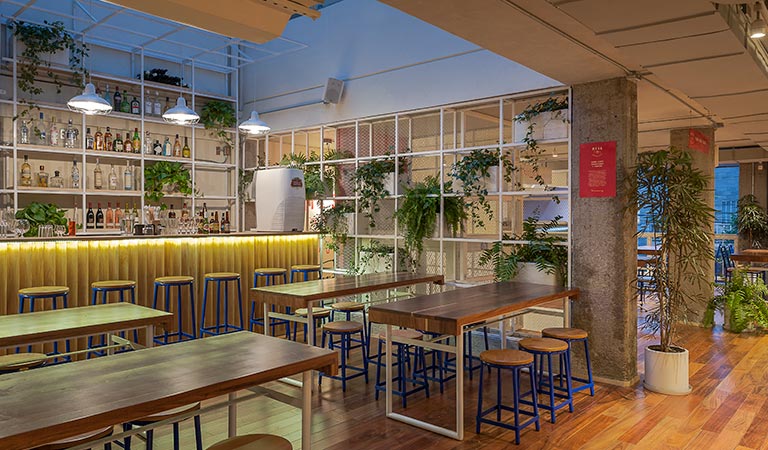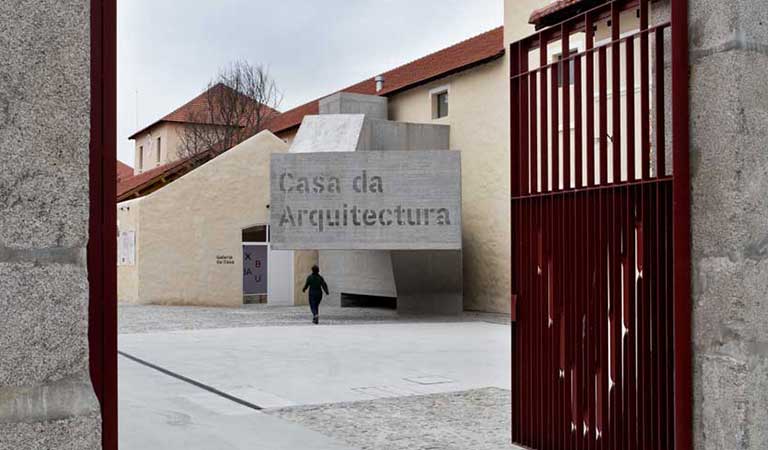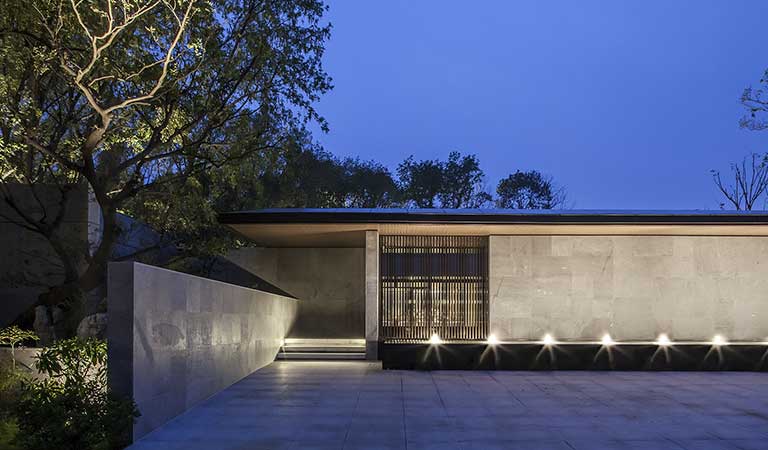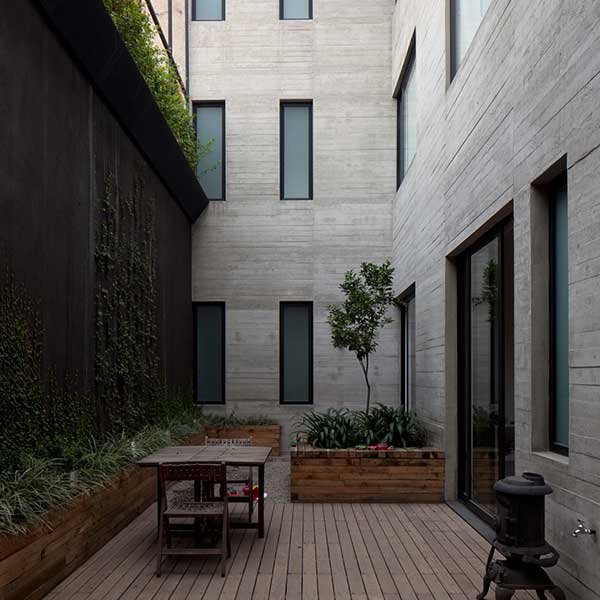Located in the Anahuac neighborhood of Mexico City, this space was originally a light industry factory and spans an entire city block.
Now segmented, the complex creates new workspaces in the neighborhood that leverage its different spatial qualities in response to the area’s current commercial role.
Design Team: ESTUDIO ATEMPORAL, Paul Curuchet, Luciana De la Garza.
Area: 722 m2
Location: Lago Xochimilco #135, Colonia Anáhuac, CP 11320. Del. Miguel Hidalgo
Photography: LGM Studio
Assignment Date: July 2016

© LGM Studio
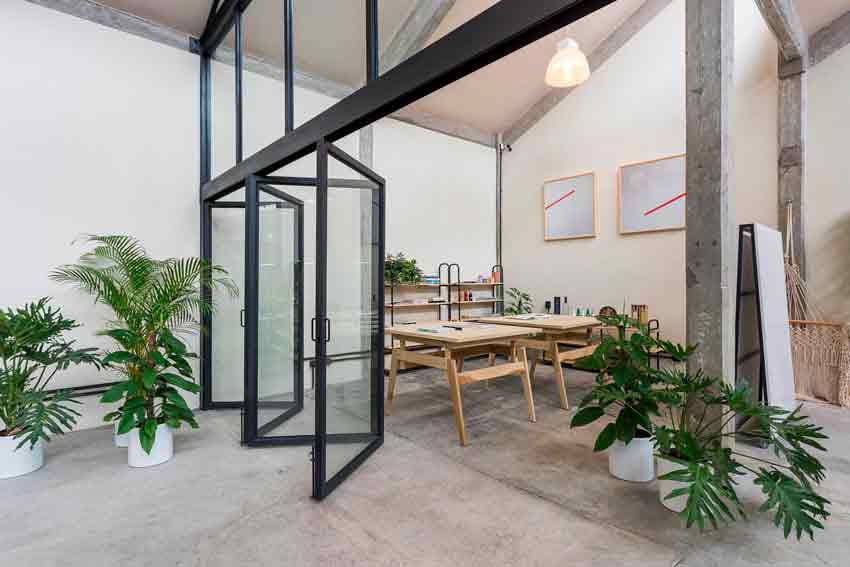
© LGM Studio
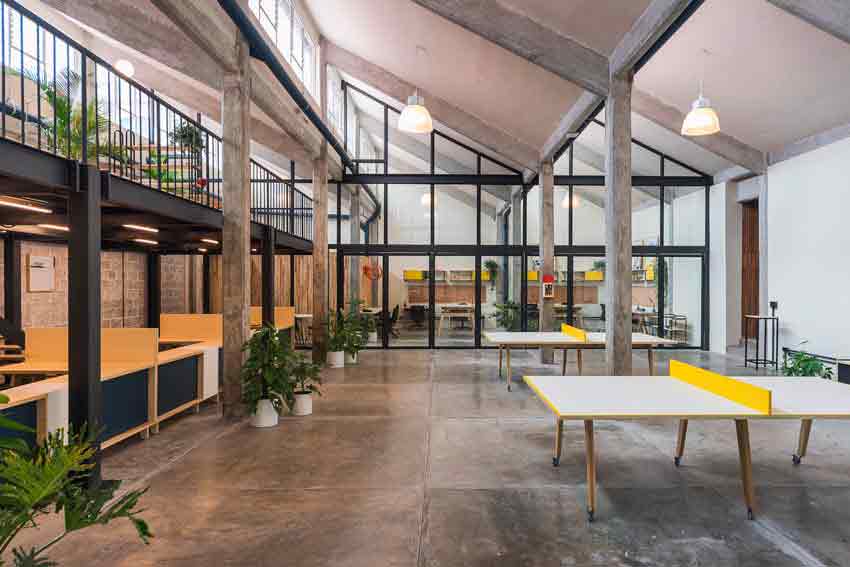
© LGM Studio
The complex consists of two large areas. The first, similar to a workshop, is open and airy, constructed with soaring pillars and a saw-tooth roof. The second is three stories high and has more institutional features.
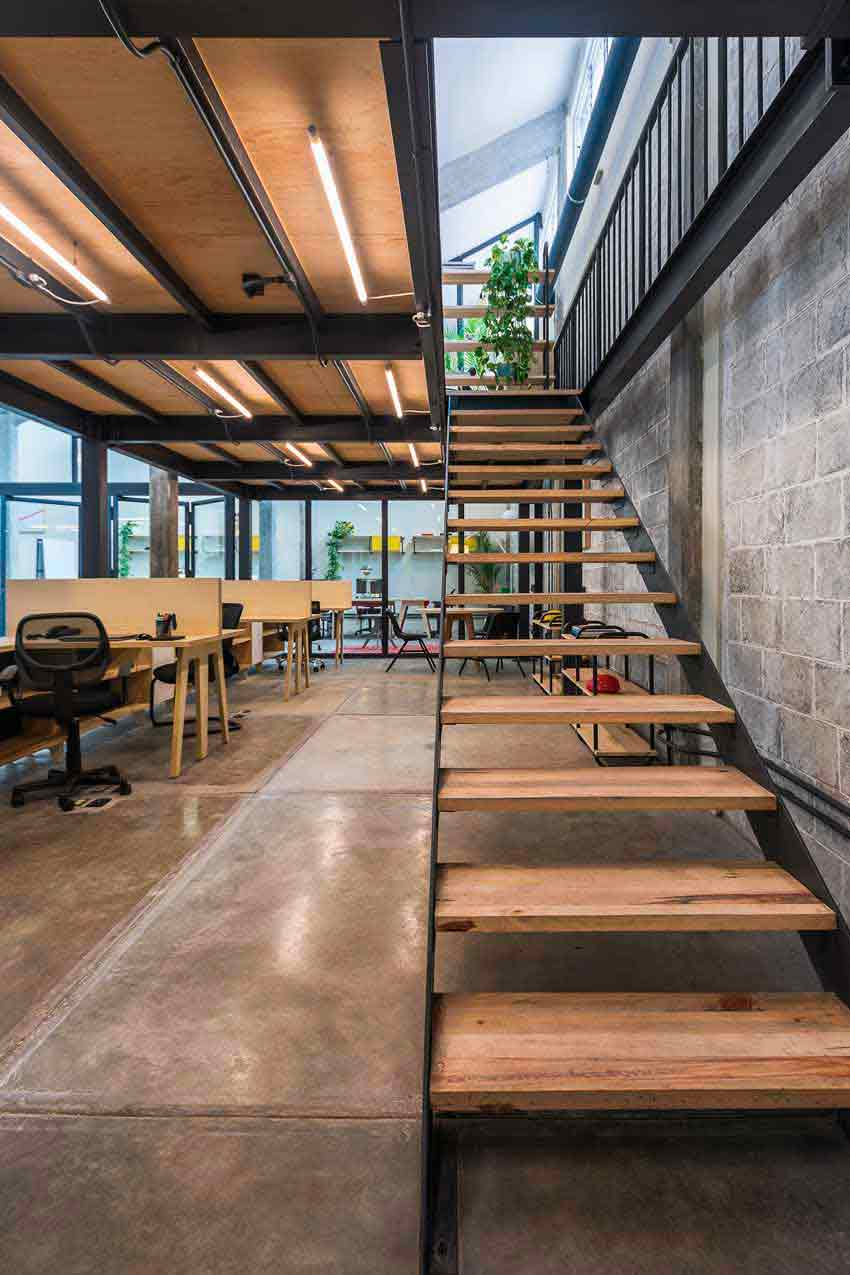
© LGM Studio

© LGM Studio
The entrance foyer easily delineates the two sections. On one side, two large aluminum partitions subdivide the workshop space into three sections.
The resulting two office spaces on each end are joined by a loft overhang, creating private spaces on both the upper and lower levels and a central area that may be used for leisure activities or general meetings.

© LGM Studio

© LGM Studio
These few elements cause the original building structure to take on a leading role; visible concrete columns and exposed cinder block walls contrast with the custom-designed furnishings in each space. The materials and colors become the heart of the space.

© LGM Studio

© LGM Studio
The three-story structure in the second section may be accessed via a wooden staircase that leads to the common area, consisting of a dining hall and kitchen.
The second floor echoes the same ambience, and opens onto a terrace with retractable partitions that can erase the indoor-outdoor boundary.
Access to the third floor is restricted, allowing the administrative offices to be almost entirely independent from the rest of the space.
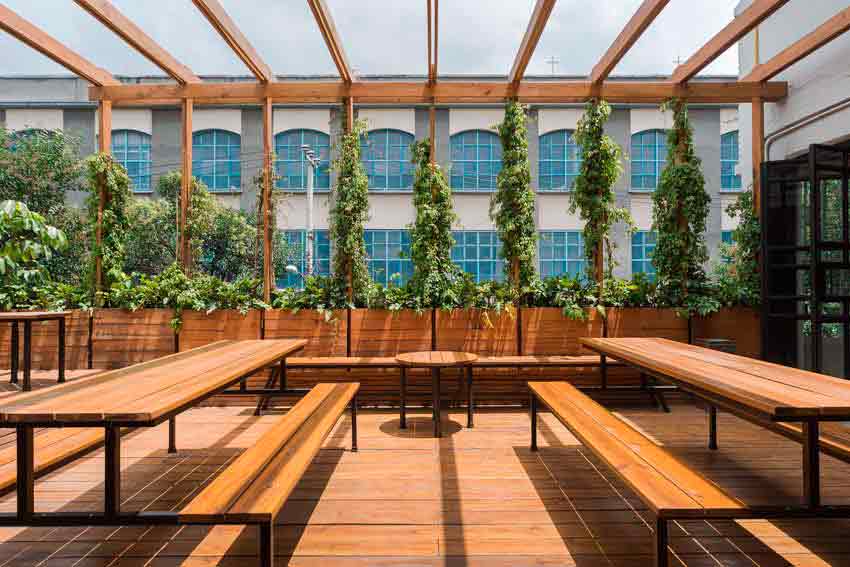
© LGM Studio
