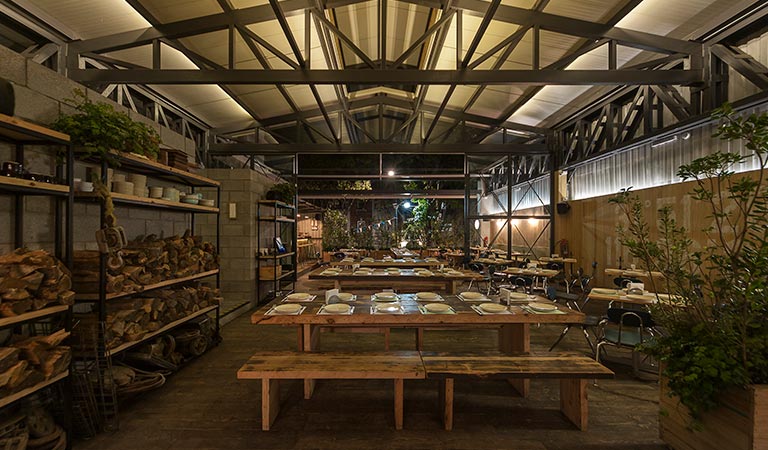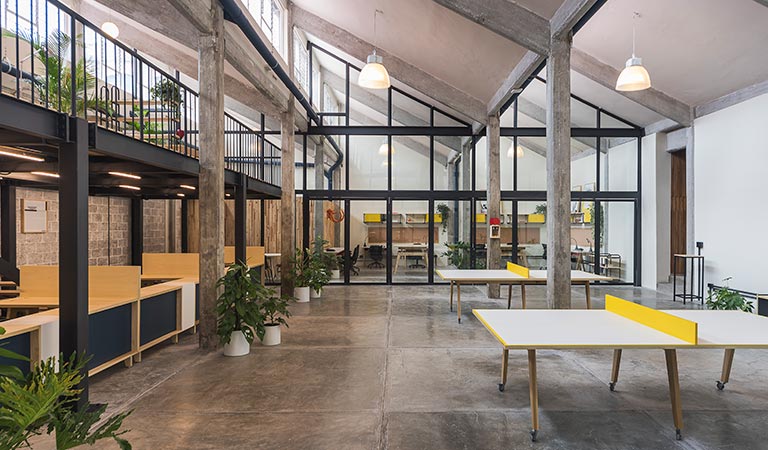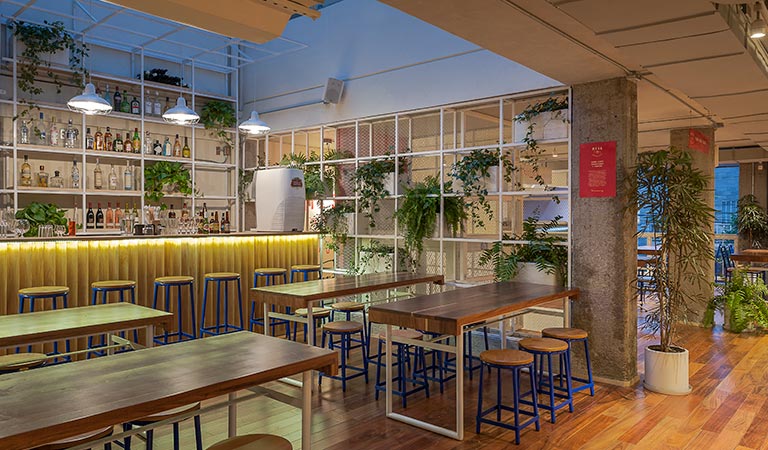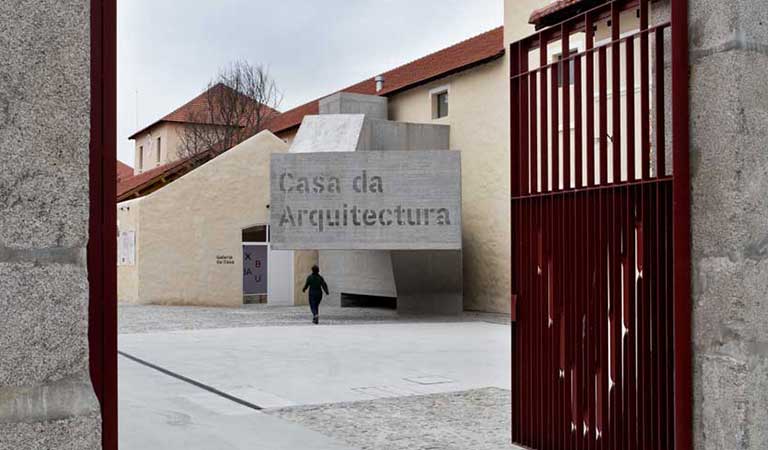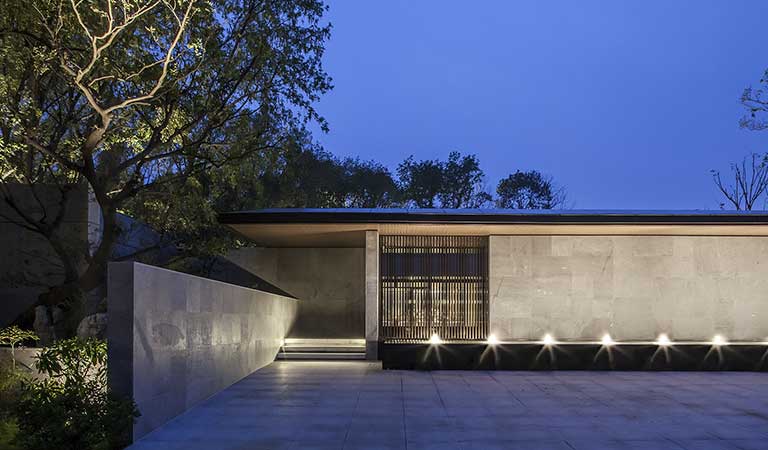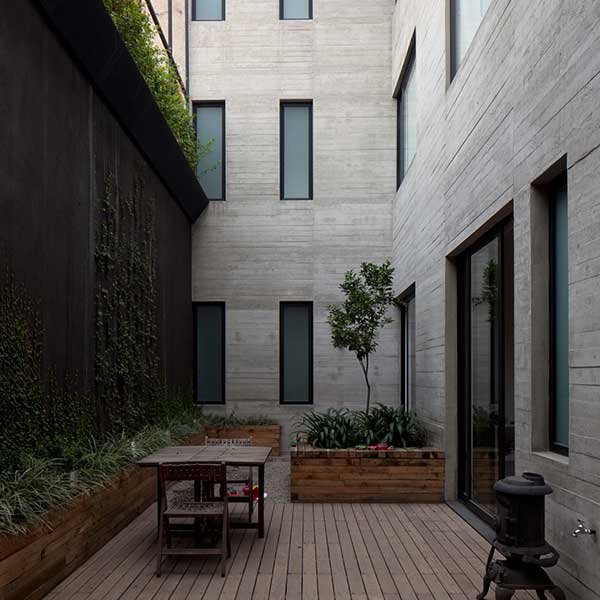The project consisted in creating a high-end cocktail bar through the intervention of a basement in an inconspicuous building at Colonia Juarez, Mexico City. A downward stairway brings you to the front door. Upon entrance, dimmed lighting creates a different atmosphere from that of the outdoors, helping the user to quickly forget the almost generic appearance of the building’s facade.
Collaboration: Despacho Durango, Bi Yuu, Taller Nacional, Christopher Lagunes / Raisa Torres, Vanessa Ortega Zazir
Area: 260 m2
Location: Copenhague 6, Colonia Juárez, 06600, Delegación Cuauhtémoc, Distrito Federal, México
Photography: Luis Gallardo
Construction: april – june 2015
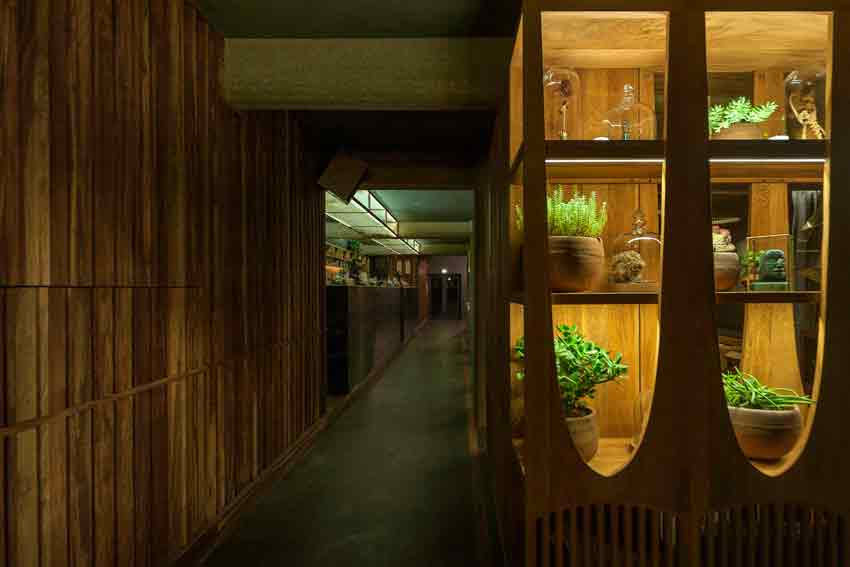
© Luis Gallardo
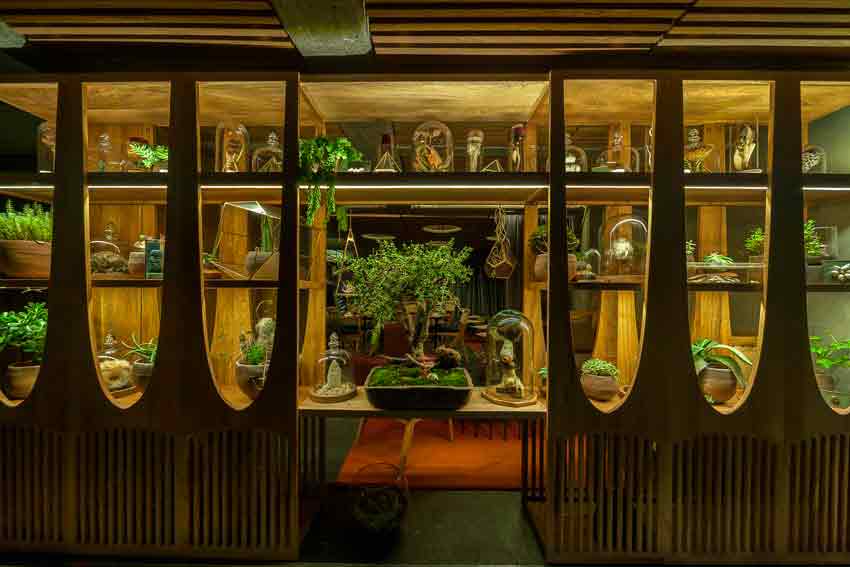
© Luis Gallardo
Once inside, the user is received by a wooden display cabinet filled with carefully selected plants and objects curated with the shamanic concept of the bar.
Functioning as a first visual barrier, this cabinet also creates a hallway that leads the bar –a monolithic and stony structure that becomes one of main elements throughout the space.
This landmark bar is complemented with a perforated wooden soffit through which light is filtered, illuminating a mural that covers the whole length of the wall and creates a nebulous landscape.
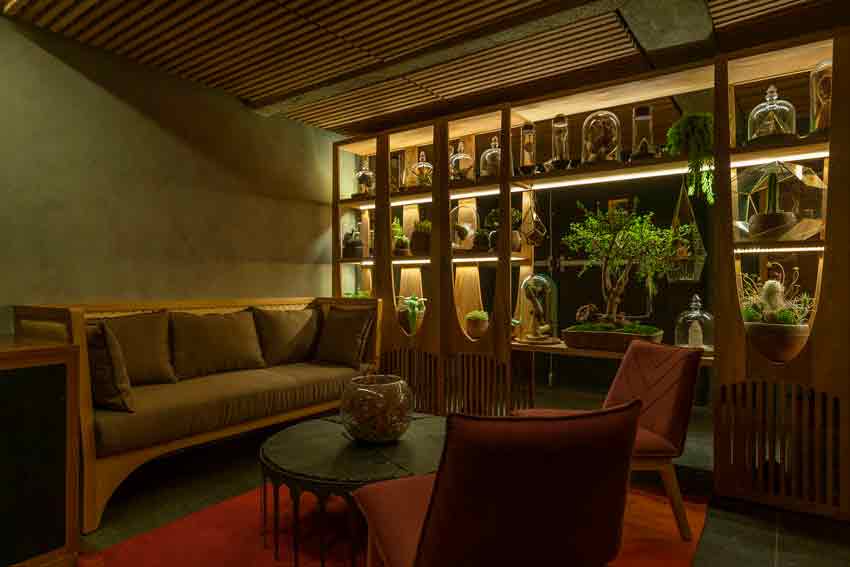
© Luis Gallardo
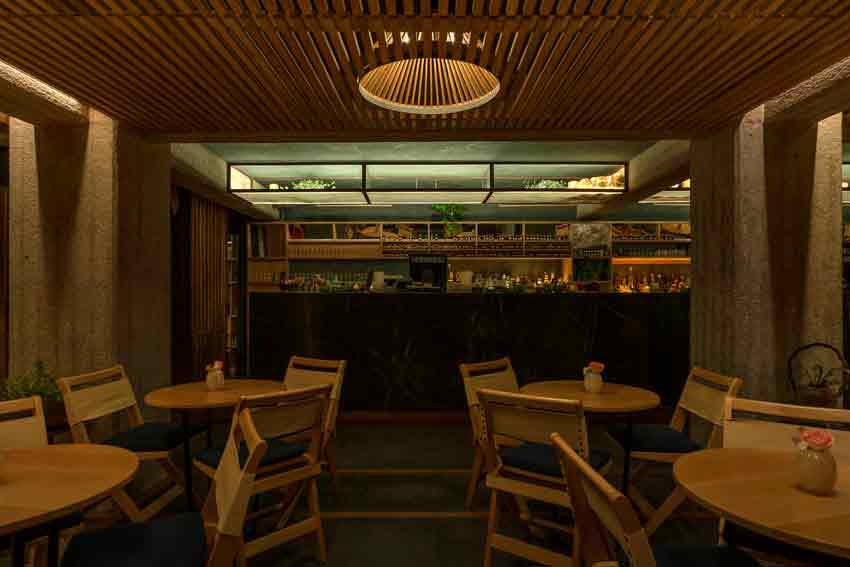
© Luis Gallardo
The concrete structure marked the way in terms of material selection; as was the case with this structure, every material was allowed to “talk” by itself through its textures and tonalities, without the use of any coating or layering.
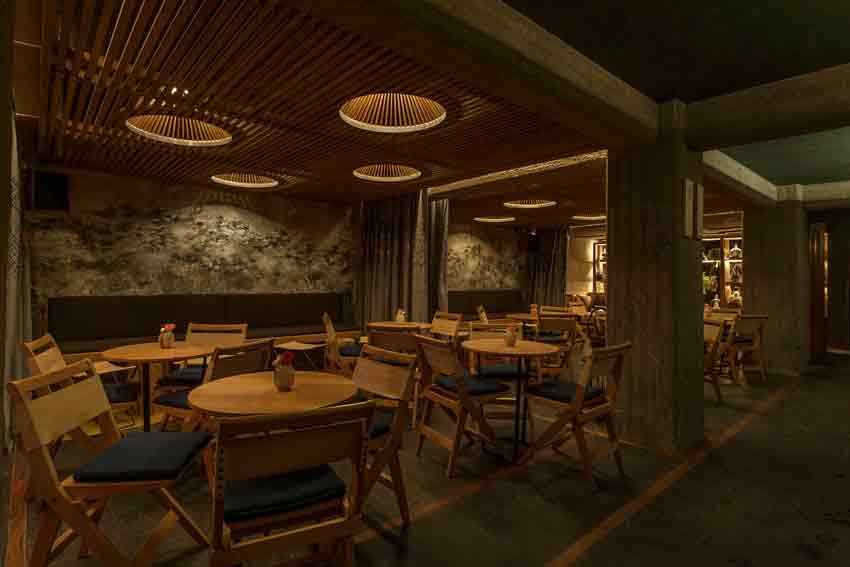
© Luis Gallardo
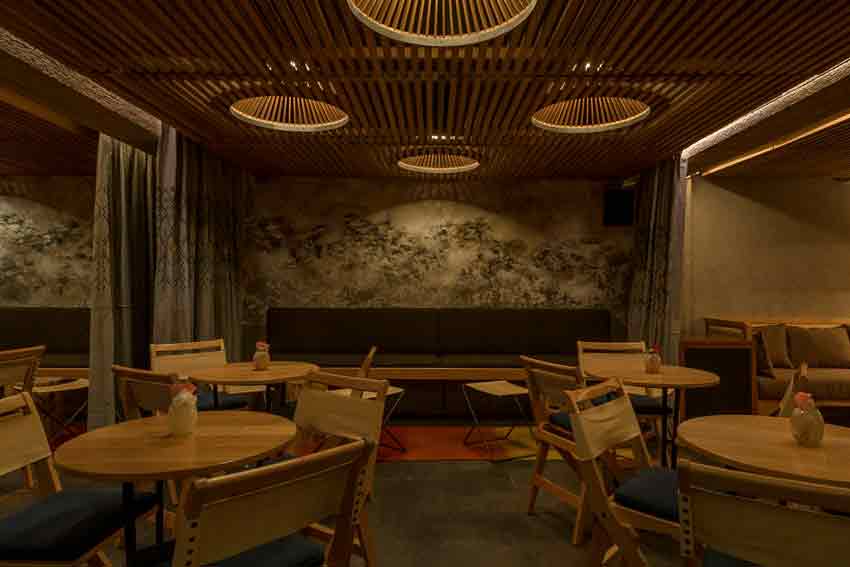
© Luis Gallardo
Space modulation was also created parting from the pre-existing reticular structure: discovering it and ensuring its presence was a fundamental part of the project.
In the same logic, the space can be modulated and sub-divided based on specific user needs with the use of drapes that run on all the structural reticule.
This element also creates a dynamic of transparencies and differences in lighting that help generate a warm and cozy ambiance.
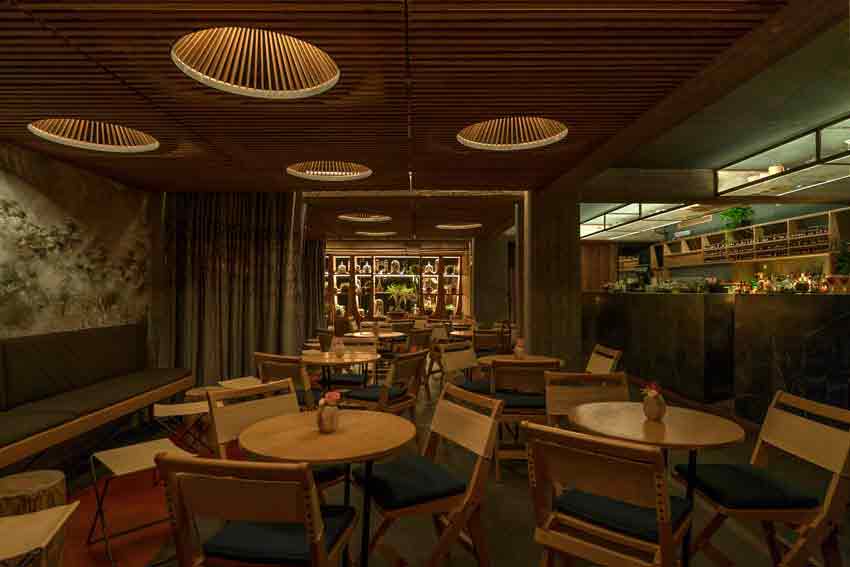
© Luis Gallardo
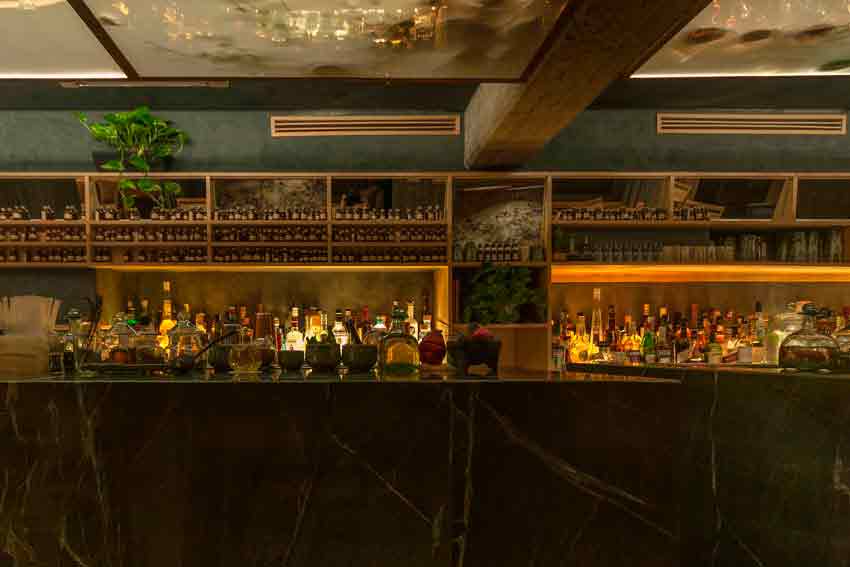
© Luis Gallardo
Following the user’s journey we find different adjoining spaces: two small private lounges and a secondary room for small groups in which graphical interventions, materials and textures create interesting nuances in the overall experience.
A last pathway reveals a staircase that leads to the services and to an open patio that brings contact with the exterior back to the user.

© Luis Gallardo
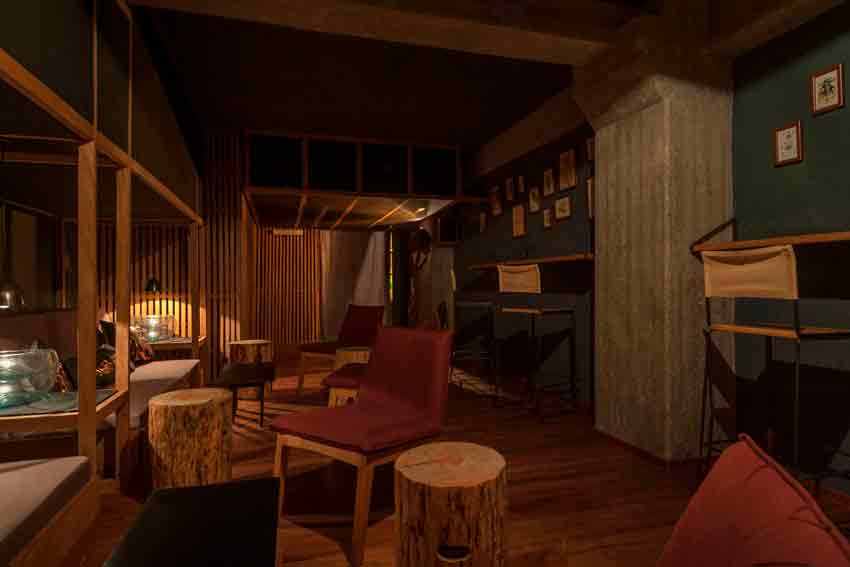
© Luis Gallardo
