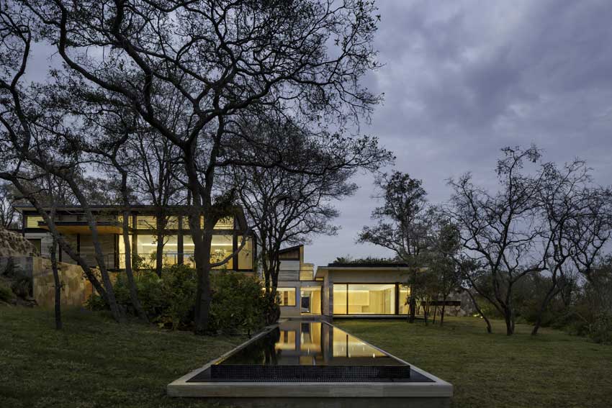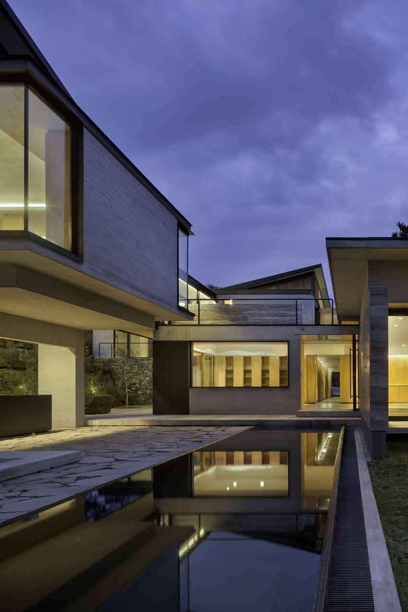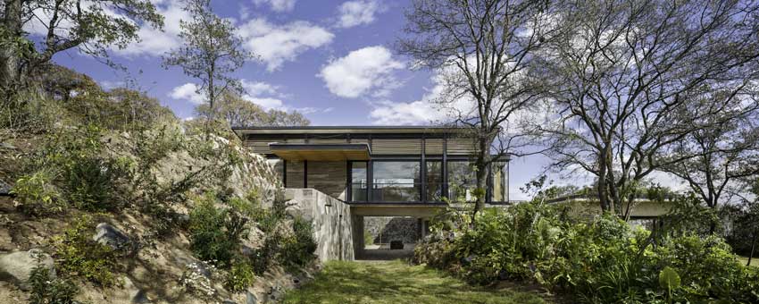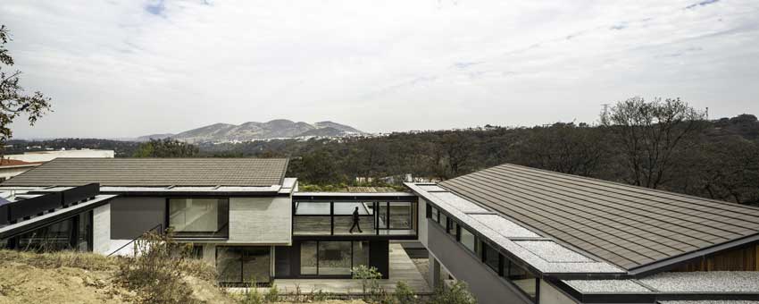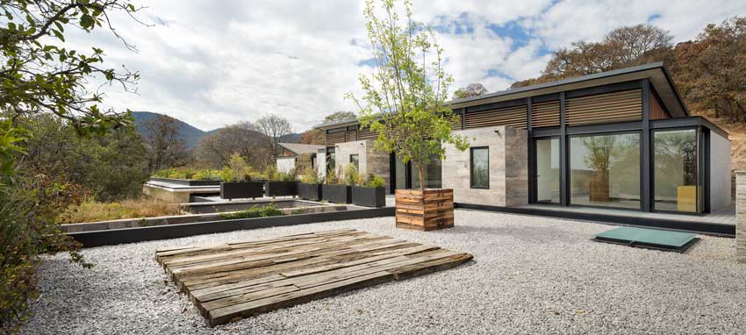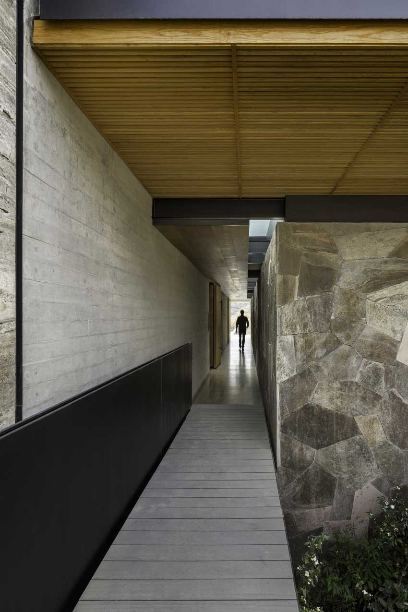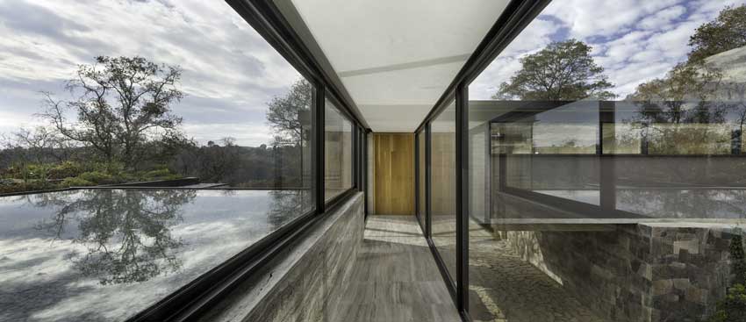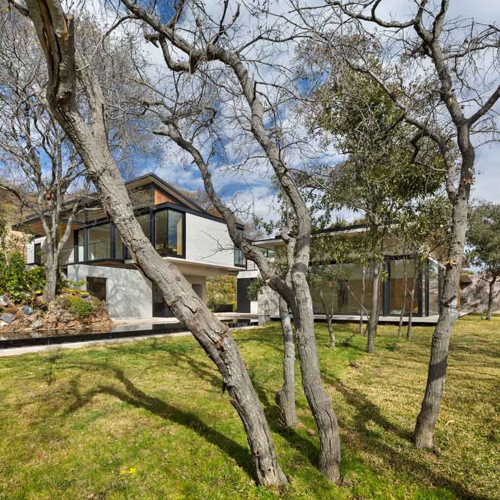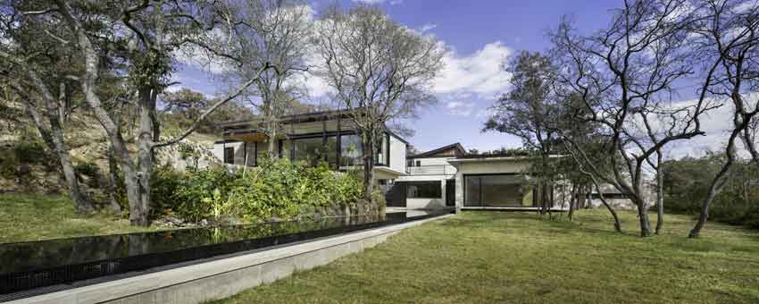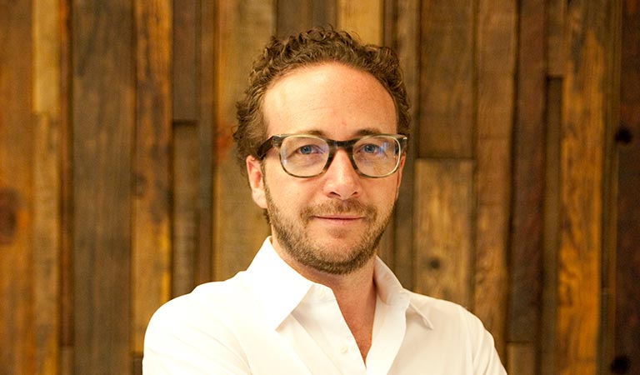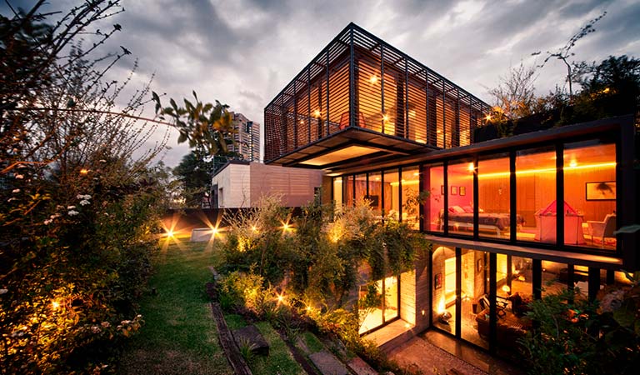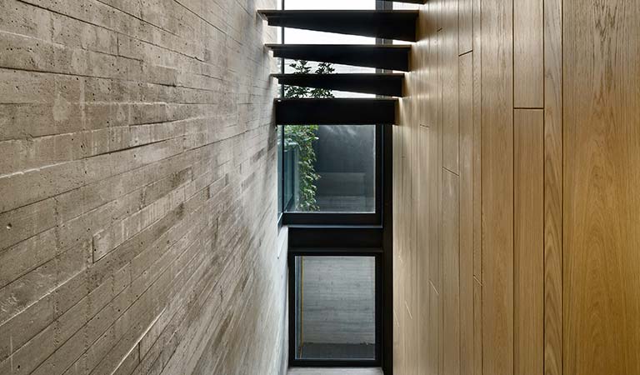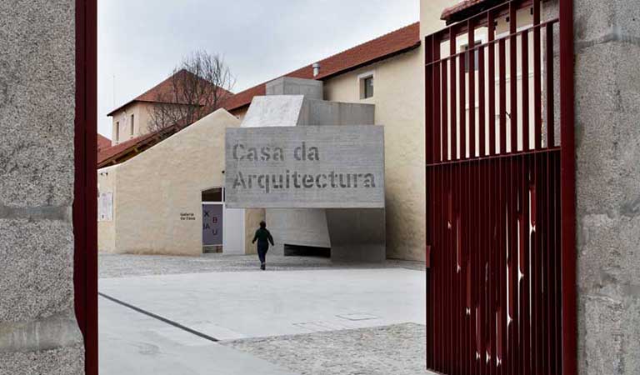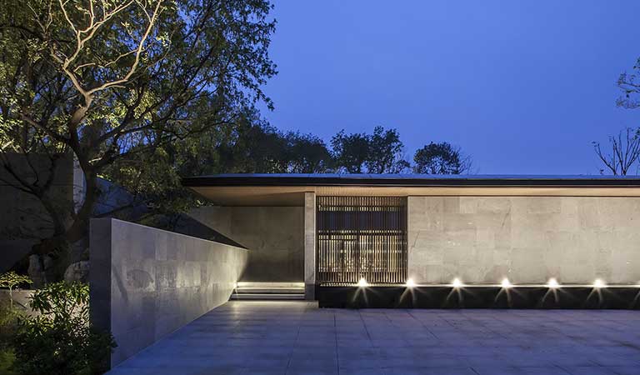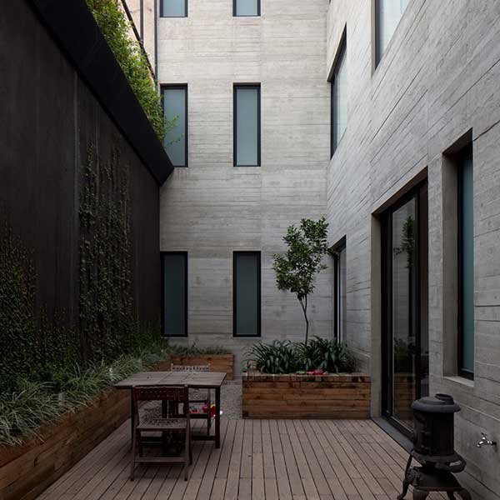Architecture Director: Yuri Zagorin Alazraki (ZD+A)
Design Team: Humberto Ricalde, Jesse Rafael Méndez Hernández, Michelle López, Eugenia Pérez, Guillermo Arenas
Location: Atizapán, Edo. De México
Area: 848 m2
Construction: Héctor Avalos, Luís Romero Blancas
Structural project: SAI Proyecto y Construcciones, S.A. de C.V.
Landscape Architecture: Entorno taller de paisaje, Tonatiuh Martínez
Photography: Jaime Navarro, Rafael Gamo
— Description by Yuri Zagorin —
Our first objective was to understand the land in order to avoid any unnecessary excavation and land containments. Luckily, we were able to counsel the client when he was considering land possibilities to choose the one that would require the least ground movement, saving money and, at the same time, being able to pollute less.
Asides from that, using local materials helped us save money as well. The stones used for the three main walls of the house and in other key elements of the overall construction, were obtained from a nearby quarry.
The house is delimited by stonewalls with a “privacy spectrum” design, in order to offer open views without compromising the privacy of the residents.
The main materials of the outside of the house are stone, concrete, and travertine marble (silver and gray) making it look discrete and in dialogue with the environment, although there are details in wood and steel along the construction. Glass was another key material for this house due to its concept of connection with the environment.
A bridge, from which all the common rooms connect, welcomes you to the main corridor. The bedrooms and a sitting room are located on the upper level. A Lap Pool is located at the end of the main hallway, and as it continues to the exterior it becomes a swimming lane. For this water body, a black Venetian mosaic was used to enhance the effect of reflection.
Clay tiles of different tonalities decorate the rooftop, providing a nice view for the higher neighbors.
There is currently no furniture inside the house. Nevertheless, there are design elements in the architecture of the residence that could be deemed as such, for example, some storage structures and a chimney, which consists on a block of stone.
For this project, the architecture studio was not in charge of interior design.
The residents are a family of four. The parents are both lawyers in their fifties and they have two teenage daughters. One just started university and the other one is about to finish high school.
This house is a response to the need of creating your own cozy world. In this case, this microcosm is closely connected to nature.
