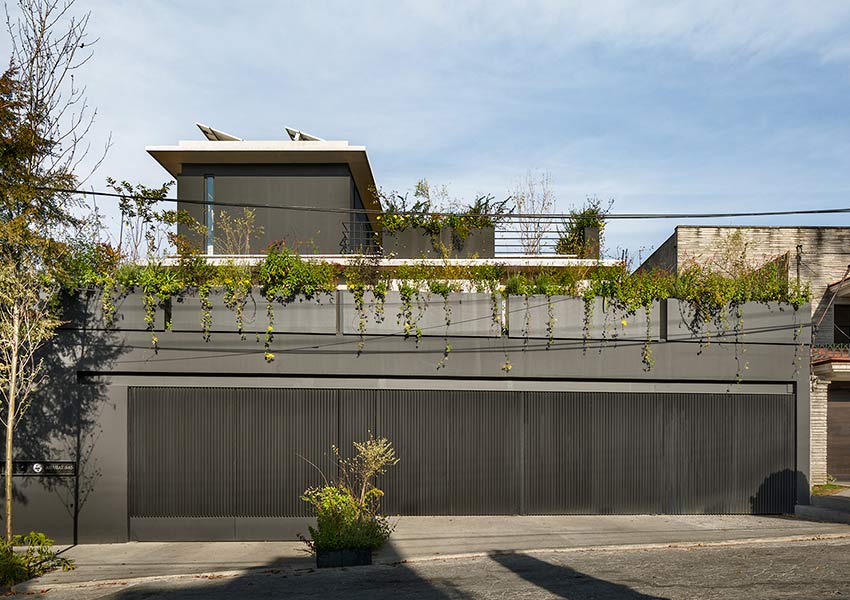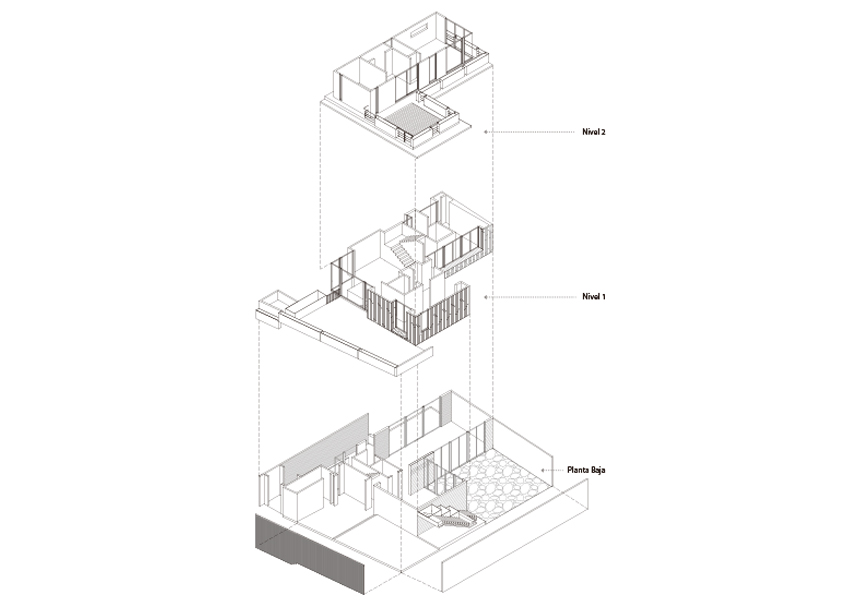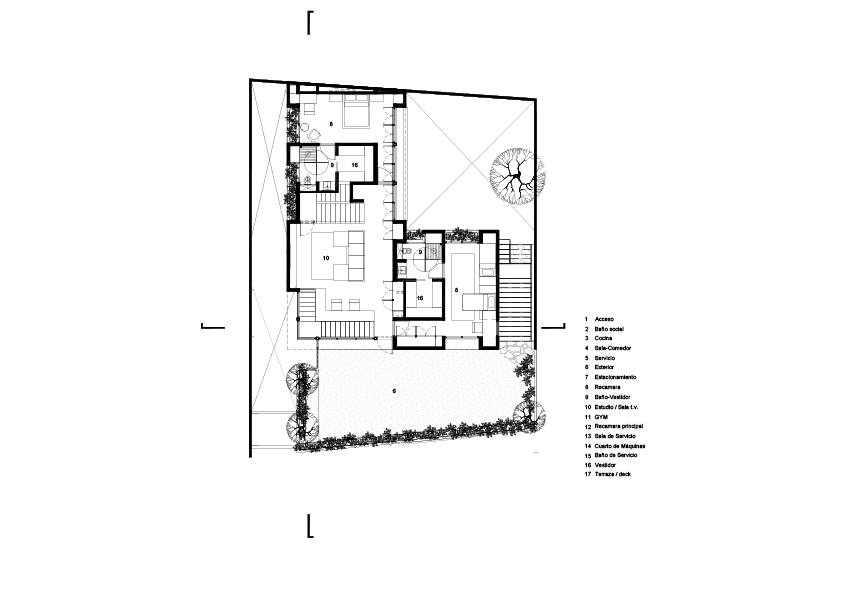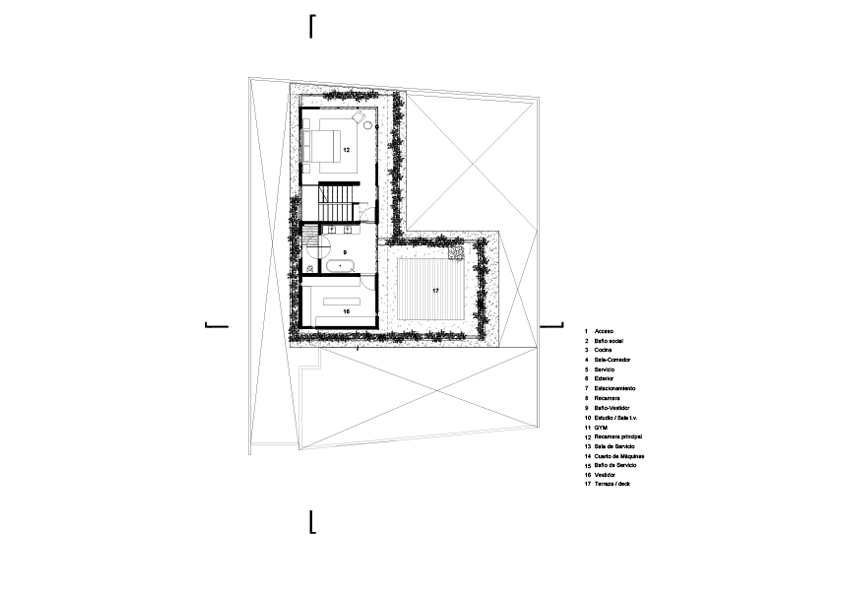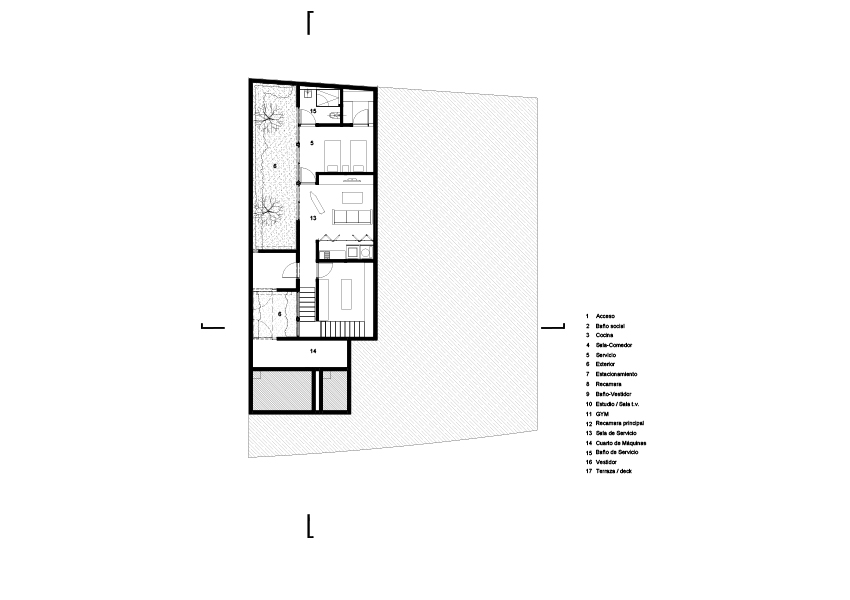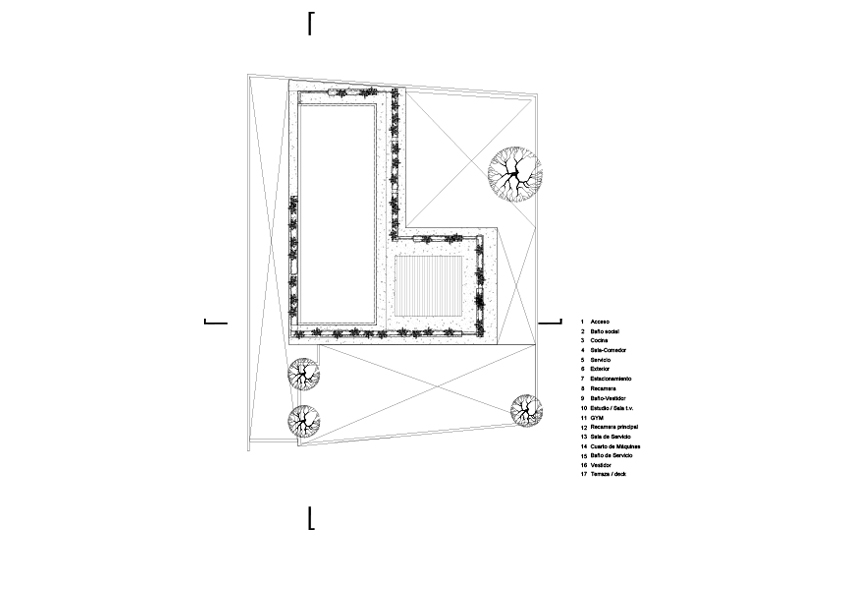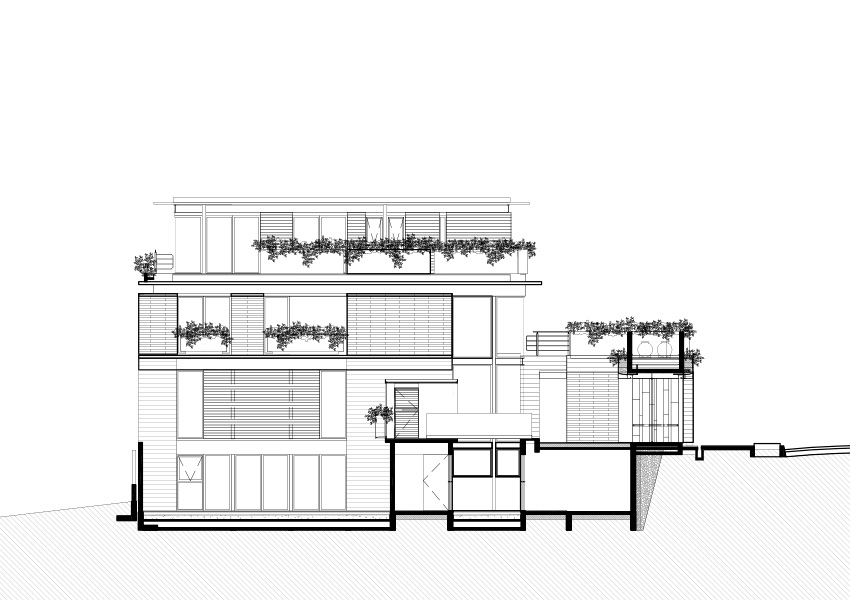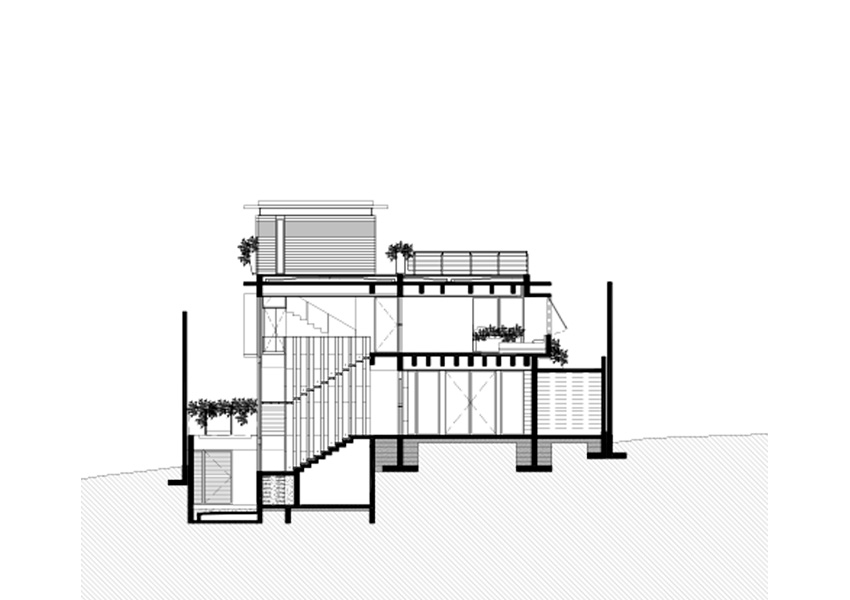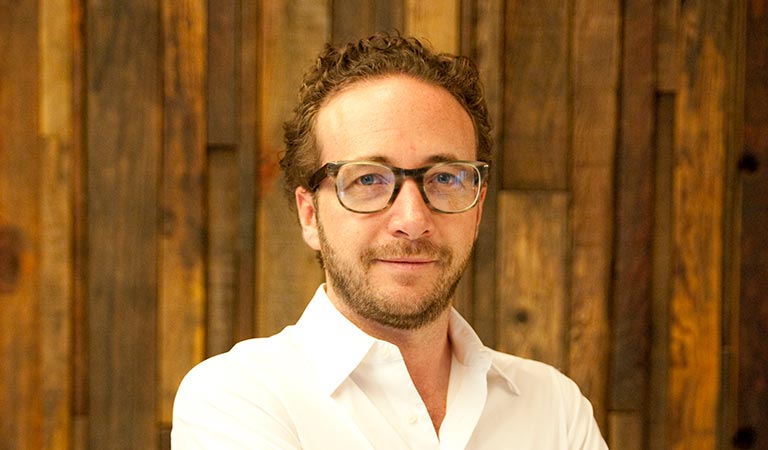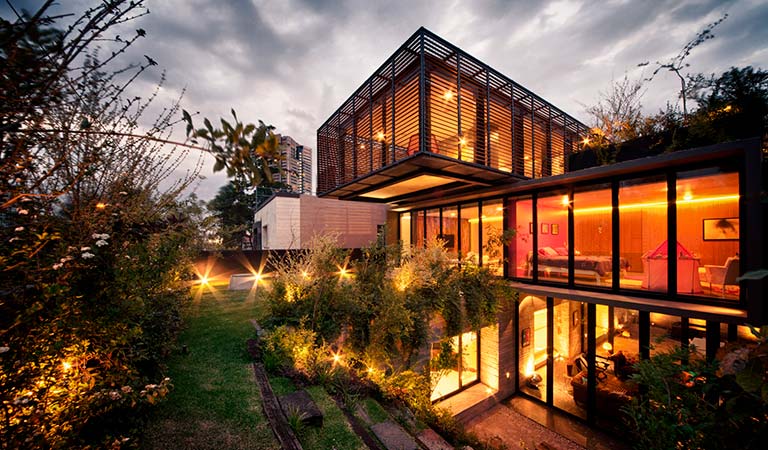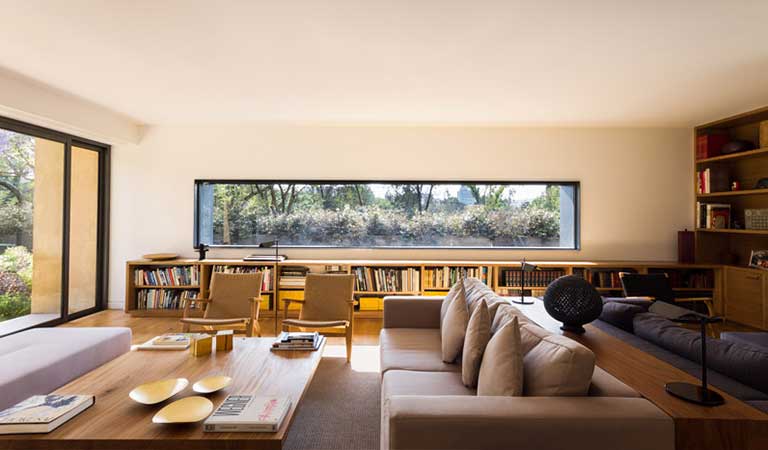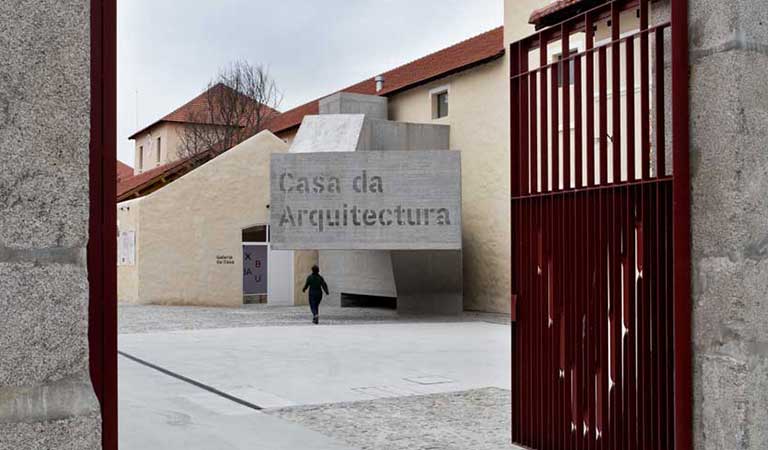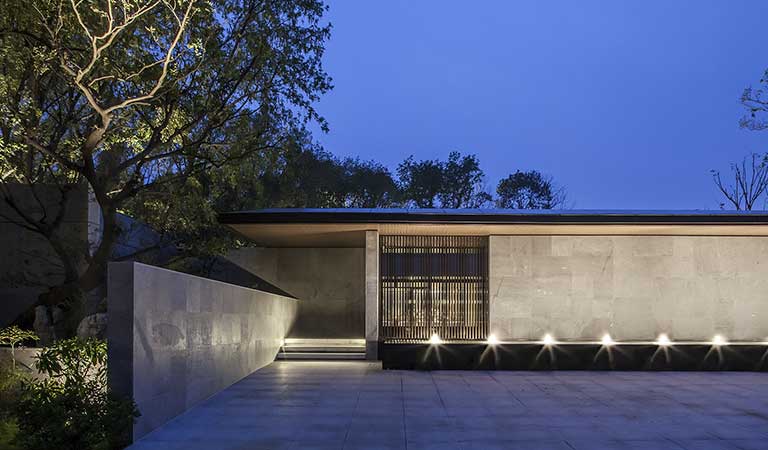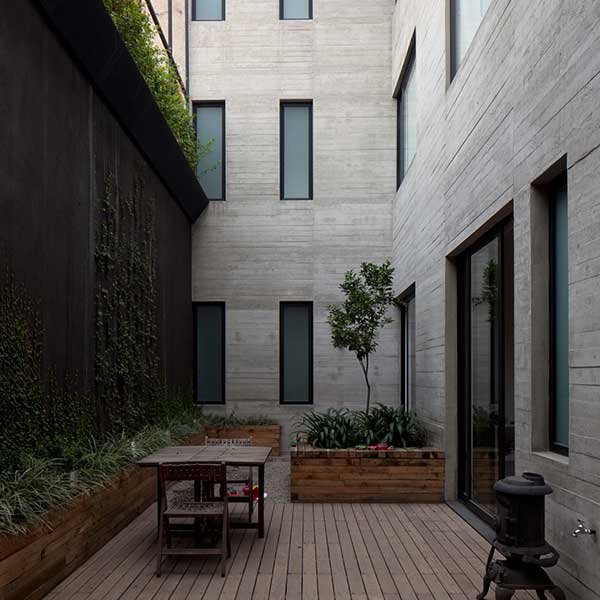AR 845 house
Project: ZD+A. Yuri Zagorin Alazraki
Collaborators: Michelle López, Eugenia Pérez, Jesse Rafael Méndez Hernández
Location:Lomas de Chapultepec, México
Year: 2014-2015
Client: IEC
Construction area: 620 m2
Surface area: 360 m2
Landscape Project: Entorno taller de paisaje, Tonatiuh Martínez
Interiors: StudioRoca, ZDA
Kitchen: Grupo Colonnello
Lighting Project: Argus Studio; Adrián Arredondo
Photography: Rafael Gamo
— Interview with Yuri Zagorin —
This house has a lot to do with the prior house (PN house), the clients for AR house know very well the other house, they practically wanted the same house but the program was very different.
I mean in this we’re talking about a family of five with very specific needs, like the cooking was very important, but the other house was always in their mindset.
There are certain things about this house I really like, I’m looking at an image from the courtyard, but there’s a part of this house that I really hate, and that also happens. I always thought this house had to be smaller for its proportion on the site, and for me it has a level, a third level which it didn’t had to have.

© Rafael Gamo
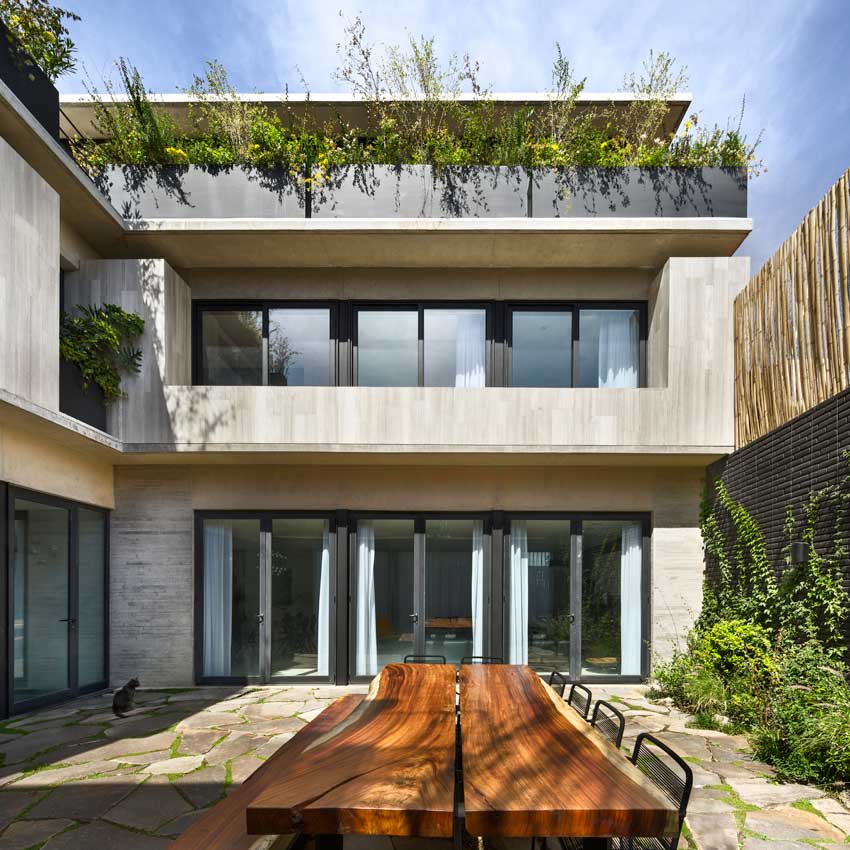
© Rafael Gamo
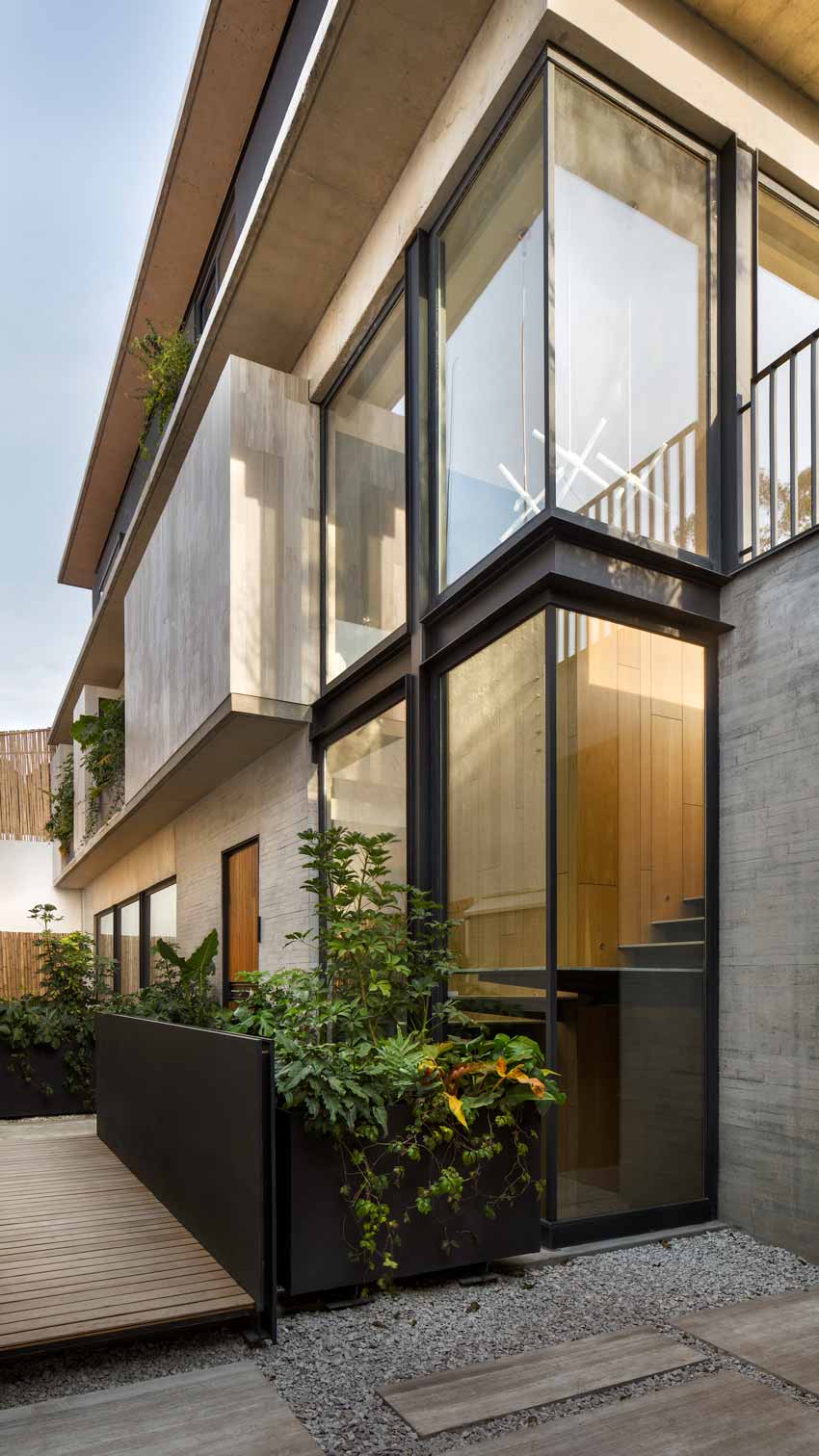
© Rafael Gamo
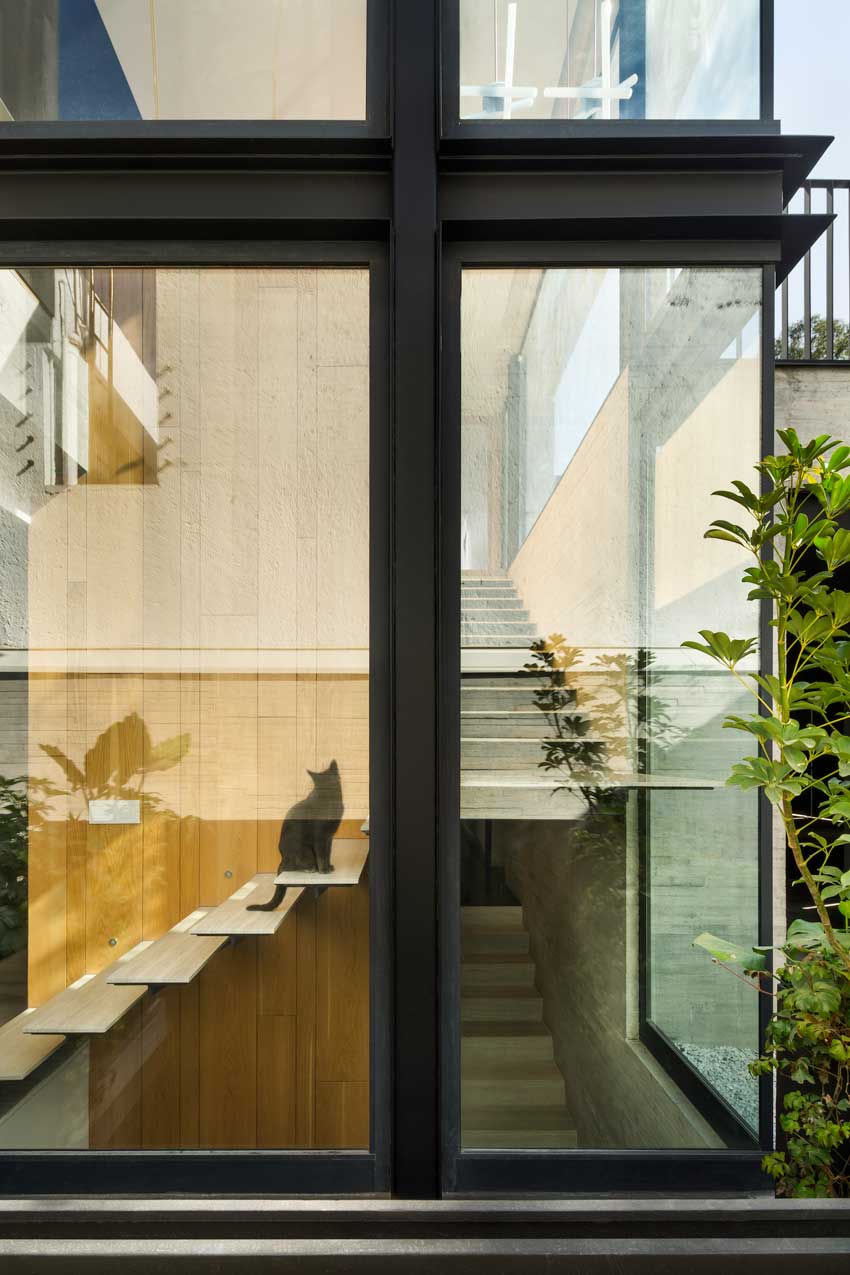
© Rafael Gamo
I don’t know, maybe I’m shifting in my perspective of what a house and the city should be, and right know I’m going through this phase where I just want to make things smaller, in order to think more about the outside space and not the inside space.
Having said this, the landscape is also as you can see very important, it’s everywhere.
It’s an “L” shaped plan, which somebody once told me, a professor once told me that you should be able to resolve an “L” shaped plan, that’s like one of the architects goals. I think we did a good job here resolving this.
We look at it, and I always wanted it to be 2 stories but in reality is a 4 stories house. There’s a level you don’t really see which is the service level…it’s a big part of the house and it’s almost all underground.
Just to give you an idea this house is 550 m2 an the last house we saw is 400 m2 (PN house), so we’re talking about more than, almost a 40% increase.
And the site is a little bigger but not a lot bigger, so we had to put more in less. And that’s important, that’s very important because you have to think of it differently, and that was something that was very hard to achieve and convince the clients.
I’m very good friends with this clients but it was hard to convince them to forget about the other house.
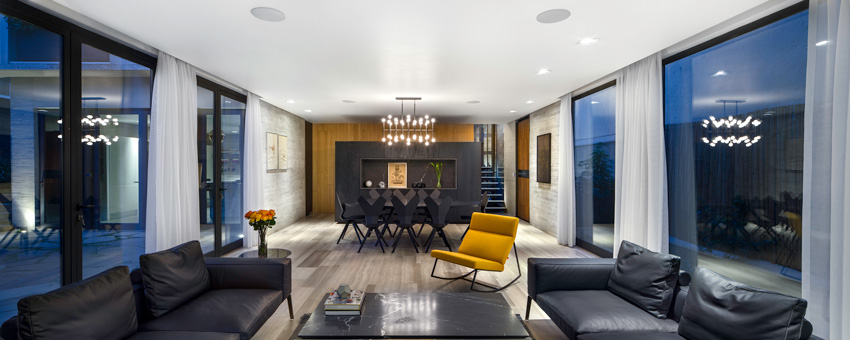
© Rafael Gamo

© Rafael Gamo
— PROJECT DESCRIPTION —
AR845 is located in-between single family houses in Lomas de Chapultepec a residential neighborhood in northwest of Mexico City. It is a regular and flat plot, 18 meters long and 20 meters deep, facing east.
The extensive program (parking for four cars, service area, place for storage, kitchen, dining room, living room, family room, 3 bedrooms, one of this a master bedroom, each one with dressing room and bathroom, terrace, and garden) as well as the need for comfortable proportions define this project.
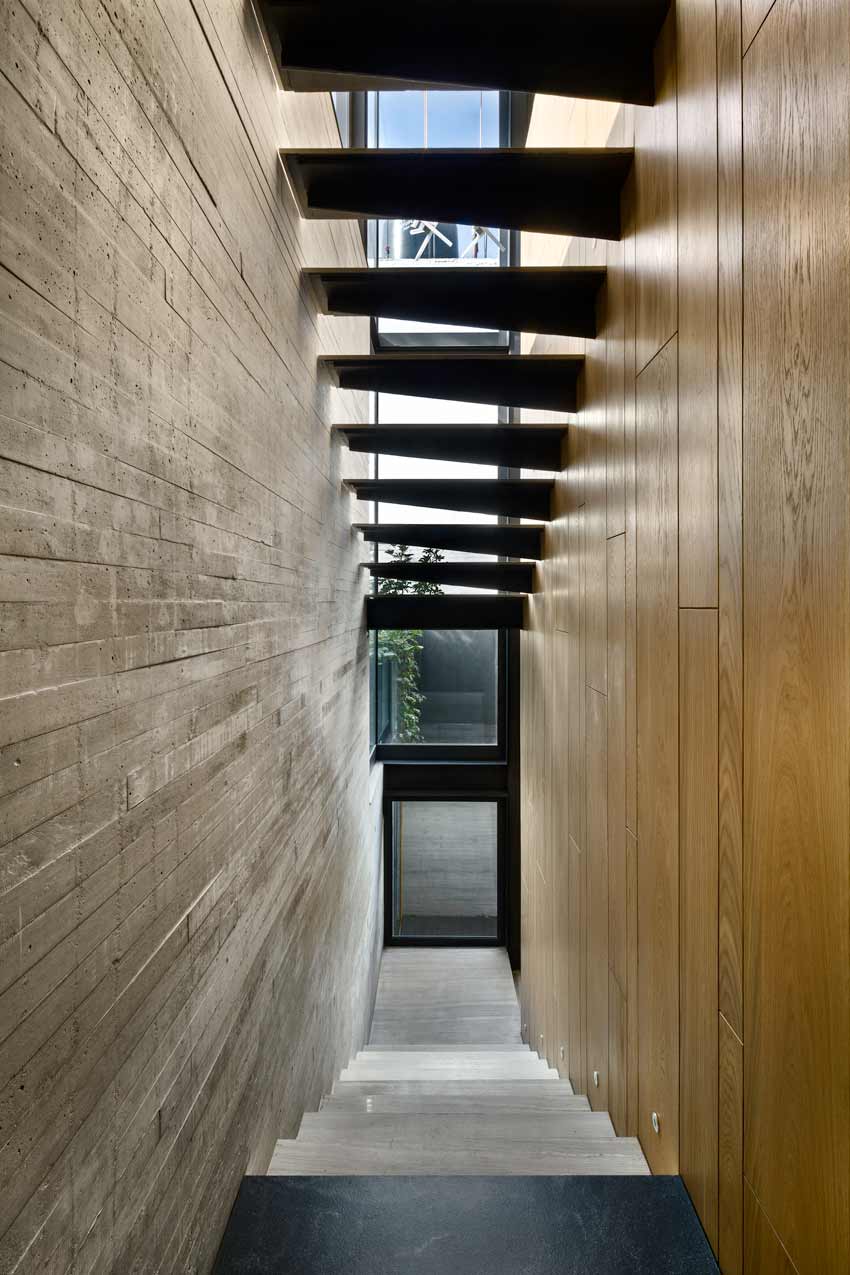
© Rafael Gamo
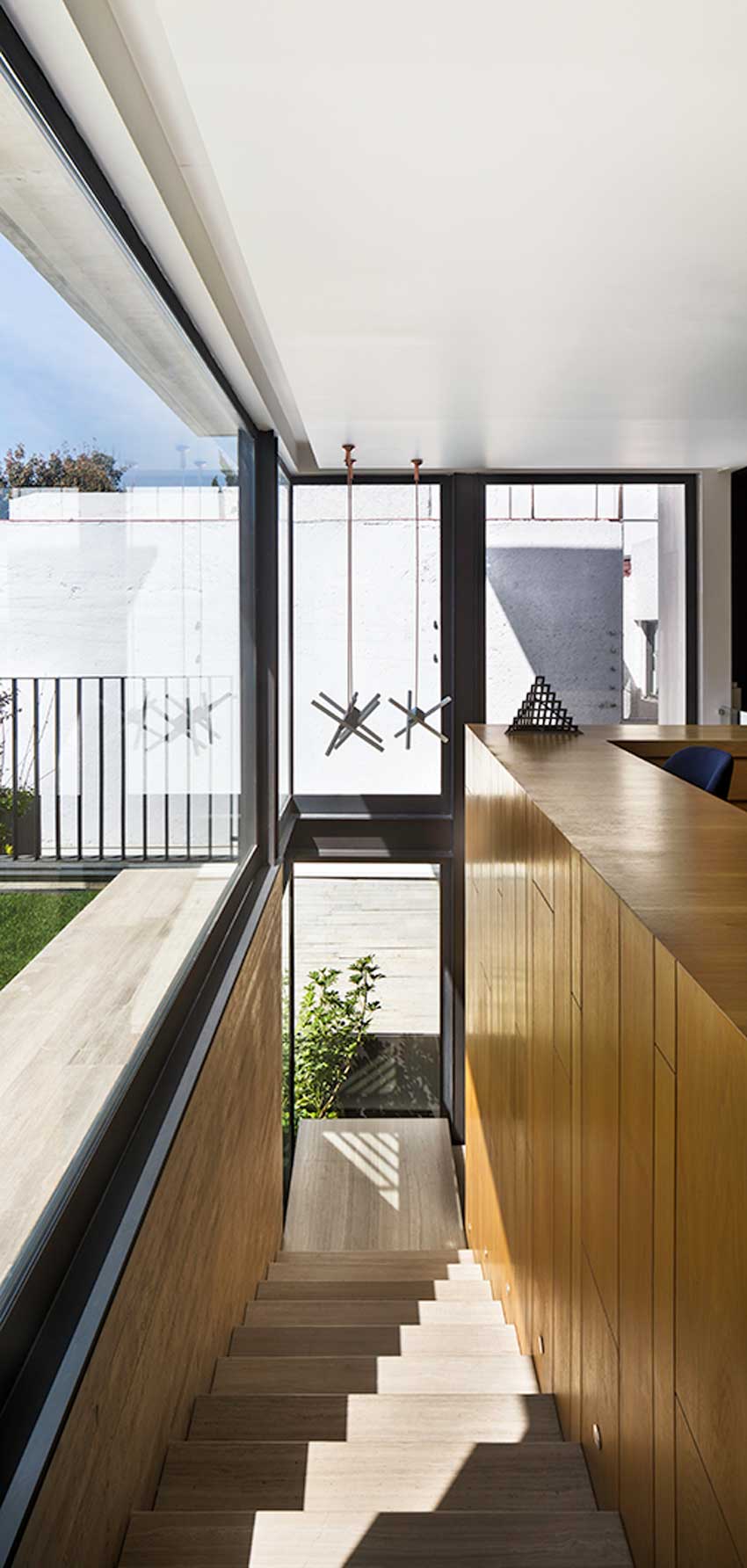
© Rafael Gamo
— THE SCHEME —
The development of the project was conditioned by several zoning regulations, including a 5 meter on the front and 3 meters on each side in 2/3 of the lot. According to this, the project was designed as a puzzle, trying to maximize the amount of natural light in each area. The vast program, forced us to include a basement for the service area, which also is well illuminated.
Our main objective was to have a vast amount of light running through the house, to achieve this, we opted for an “L” shape scheme that allowed for the most interaction between outside and inside.
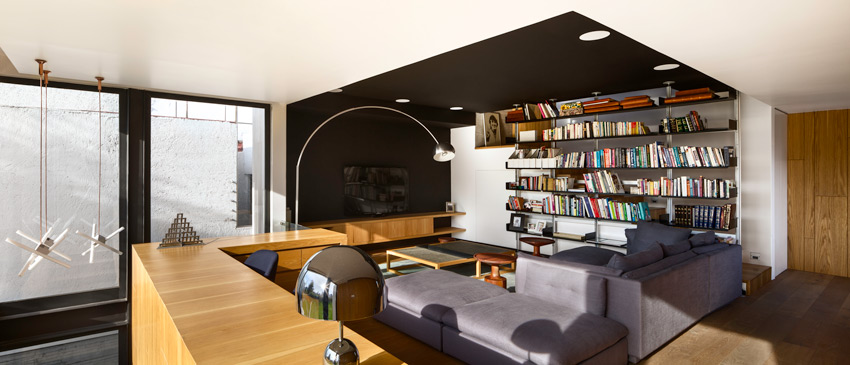
© Rafael Gamo
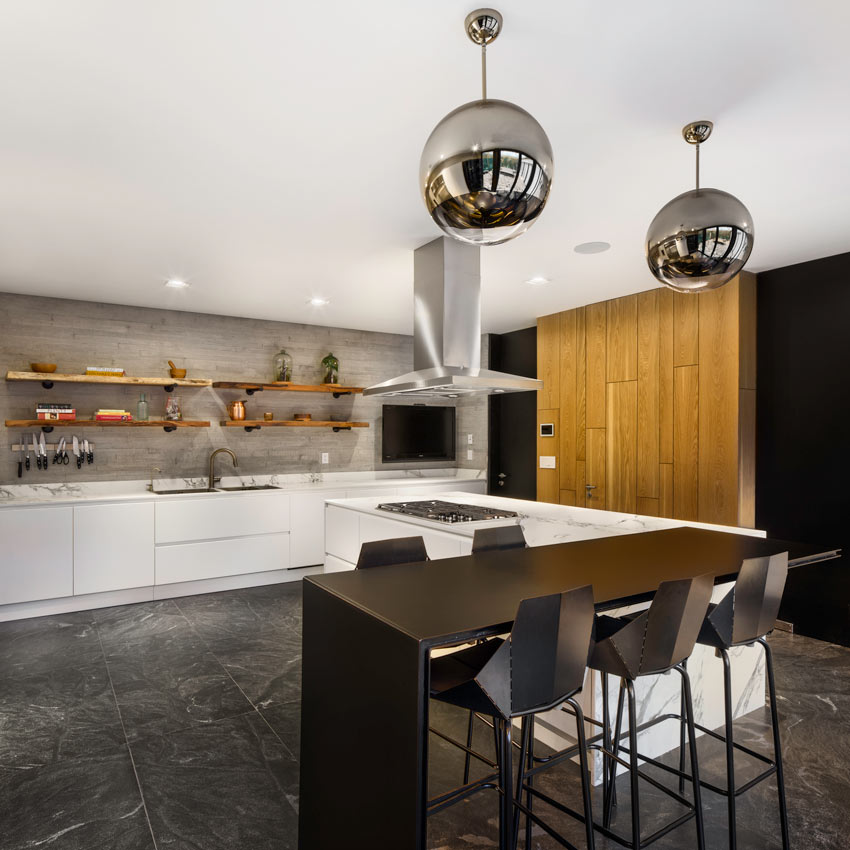
© Rafael Gamo
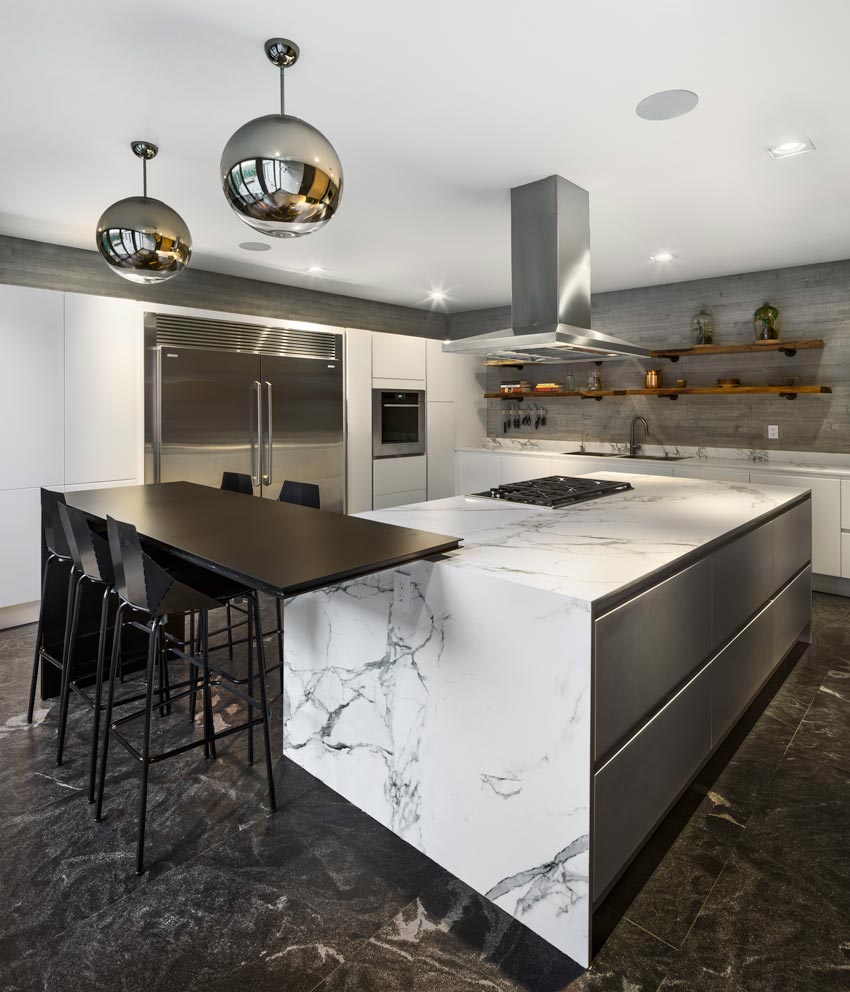
© Rafael Gamo
The basement contains the service area, as well as machine rooms. The public activities such as cooking, living and entertaining are located in the main/ground floor. Private and family activities are situated in the first floor. The most private area, the main bedroom is located in the second floor with its walking closet and bathroom, and a private terrace.
A stair located in the vertex of the “L” connects the basement and the ground floor. This stair surrounds a wooden panel box that has several complementary uses; this box unfolds in the second level, creating a work surface as well as embracing the family room. The ground level and the first level have a garden connected by an exterior landscaped stair.
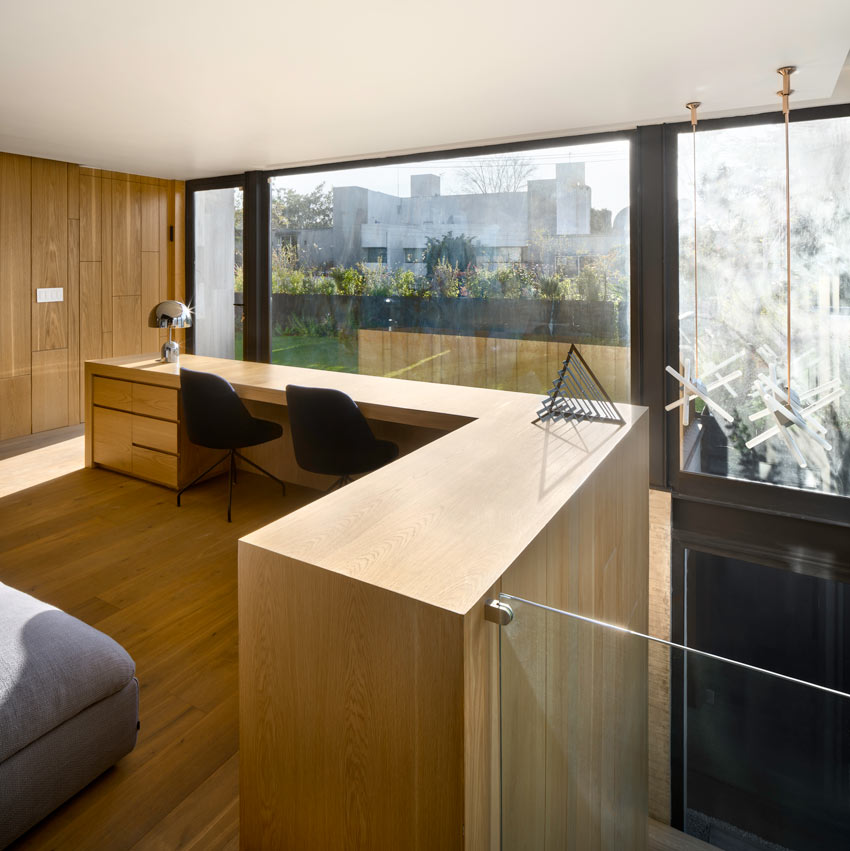
© Rafael Gamo
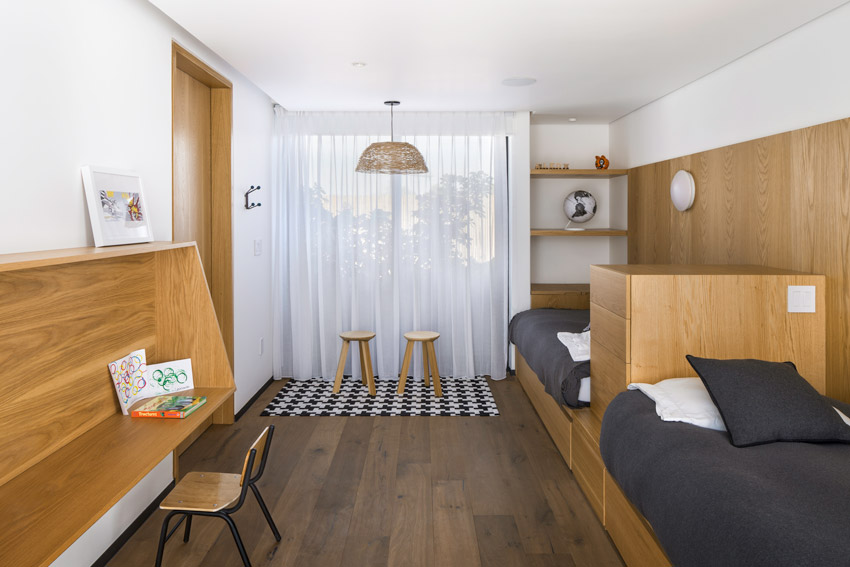
© Rafael Gamo
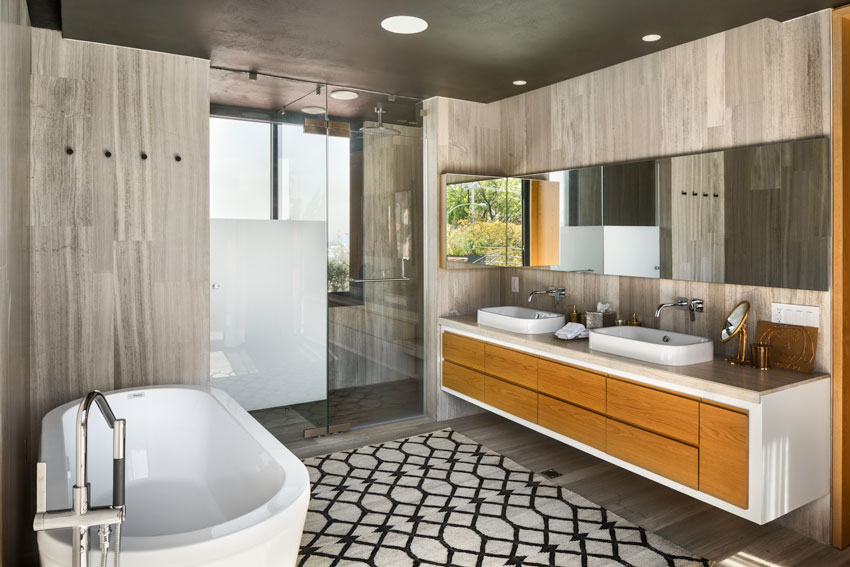
© Rafael Gamo
— THE MATERIALS —
The material selection was of the outmost importance, we wanted the continuity through the house to be felt, so only three materials were used throughout: marble, concrete and wood.
The connection within the marble and the wood is obtained by using the same pattern and between the concrete and the wood by the imprint of the wooden falsework in the concrete.
In order to minimize waste, a variable pattern was opted for. The pieces those were too small to be used, were crushed into gravel and used in the landscape. This pattern is replicated in both horizontal and vertical planes.
The use of the same marble with the same pattern in the outside connects exterior and interior, giving the sensation of whole marble boxes carved into the spaces inside. Only the kitchen utilizes a different type of stone, it was substituted by granite, because of functional considerations.
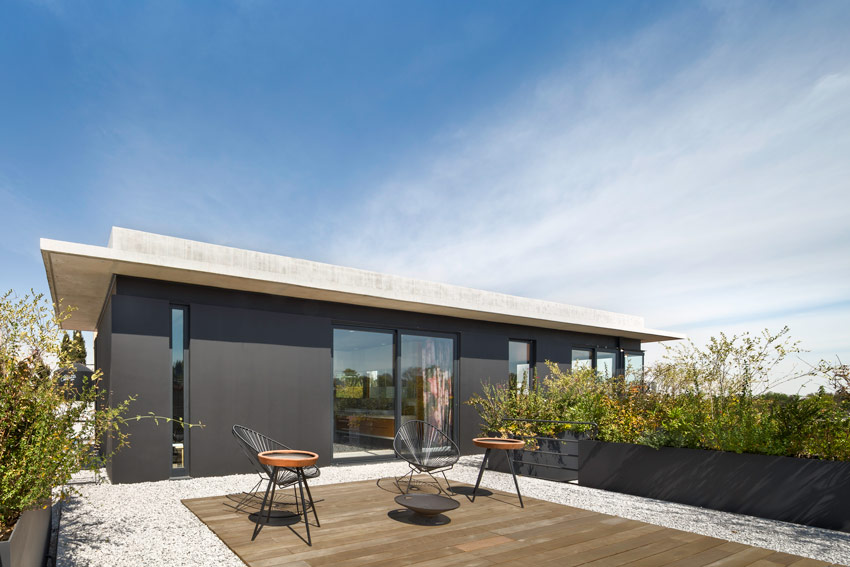
© Rafael Gamo
